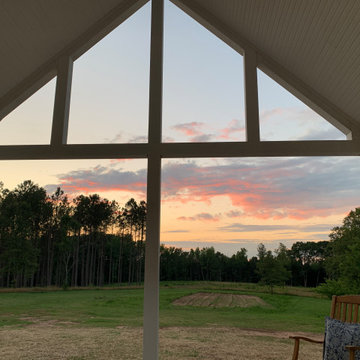Suche verfeinern:
Budget
Sortieren nach:Heute beliebt
81 – 100 von 141 Fotos
1 von 3
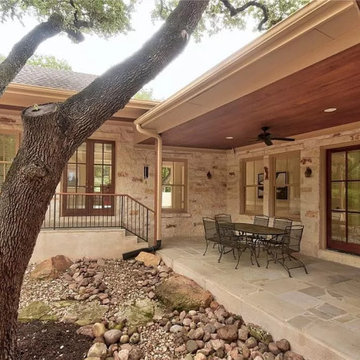
The back porches open from the Great Room, Back Hall and the Master Suite and surround a natural area with a huge Live Oak Tree.
Großes, Überdachtes Mediterranes Veranda im Vorgarten mit Säulen und Natursteinplatten in Austin
Großes, Überdachtes Mediterranes Veranda im Vorgarten mit Säulen und Natursteinplatten in Austin
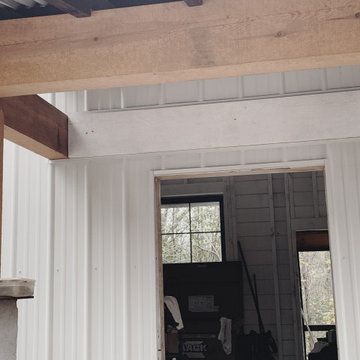
A pic from underneath the front entry way porch during construction. Nice closer view of the really nice metal siding on this project. I like the rib pattern. Board and Batten wood is one of my favorites but the maintenance is a lot. This looks the same from a litle distance.
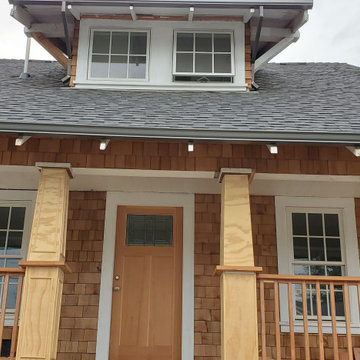
Before primer and paint was applied to new redwood railings and stain to front door
Mittelgroßes, Überdachtes Rustikales Veranda im Vorgarten mit Säulen, Stempelbeton und Holzgeländer in San Francisco
Mittelgroßes, Überdachtes Rustikales Veranda im Vorgarten mit Säulen, Stempelbeton und Holzgeländer in San Francisco
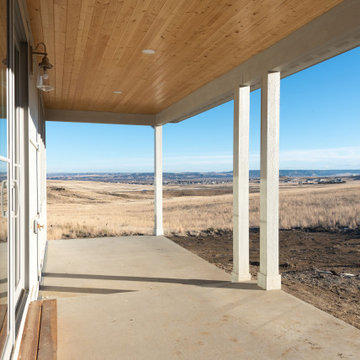
Große, Überdachte Moderne Veranda hinter dem Haus mit Säulen und Betonplatten in Sonstige
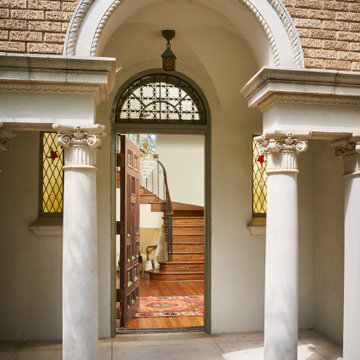
This Oak Vista home was built in the early part of the 20th Century. We were brought in to make some drastic changes. This property had been used for many years as an office space, so it was full of fluorescent lighting, inexpensive cabinetry, and poorly-executed space planning.
We took down a wall between the existing kitchen and another unused room to create a much more useful and beautiful kitchen with all new cabinets and finishes.
In the upstairs master bathroom, we reconfigured the master bathroom and added a large shower.
In the upstairs hall, which connected to one of the bedrooms, we added a secondary bathroom with a shower featuring period-appropriate scalloped tile.
We selected vintage lighting and, when possible, we reused some of the original fixtures that luckily had been stored previously in the basement for years.
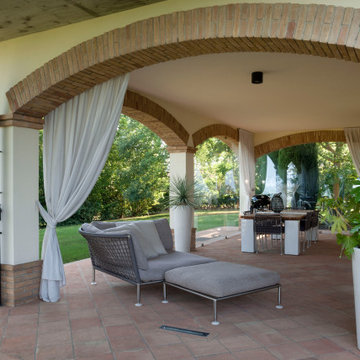
Interior design per un portico di una villa privata in stile rustico, dalle linee pulite, leggere e confortevoli. Lo stile country è arricchito e reso unico dalla giustapposizione di elementi rustici con colori e forme minimal.
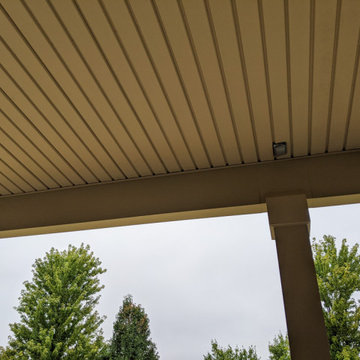
The paneled ceiling provides texture while being easy to clean.
Mittelgroße, Überdachte Klassische Veranda hinter dem Haus mit Säulen und Stempelbeton in Chicago
Mittelgroße, Überdachte Klassische Veranda hinter dem Haus mit Säulen und Stempelbeton in Chicago
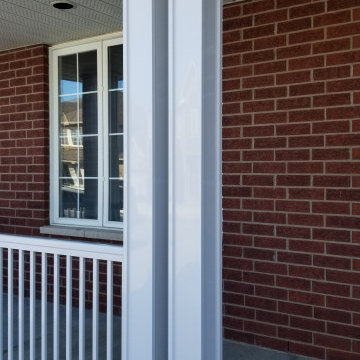
We believe that word of mouth referrals are the best form of flattery, and that's exactly how we were contacted to take on this project which was just around the corner from another front porch renovation we completed last fall.
Removed were the rotten wood columns, and in their place we installed elegant aluminum columns with a recessed panel design. Aluminum railing with an Empire Series top rail profile and 1" x 3/4" spindles add that finishing touch to give this home great curb appeal.
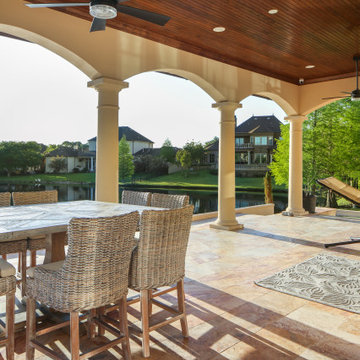
Große, Überdachte Klassische Veranda hinter dem Haus mit Säulen und Natursteinplatten in New Orleans
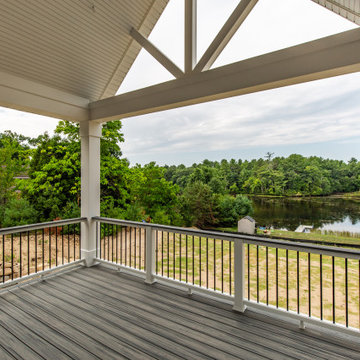
Covered Porch with Waterviews.
Mittelgroße, Überdachte Rustikale Veranda hinter dem Haus mit Säulen und Dielen in Providence
Mittelgroße, Überdachte Rustikale Veranda hinter dem Haus mit Säulen und Dielen in Providence
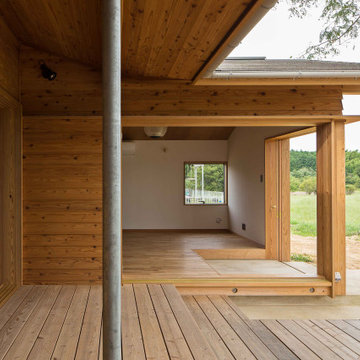
Mittelgroße, Überdachte Moderne Veranda hinter dem Haus mit Säulen und Dielen in Sonstige
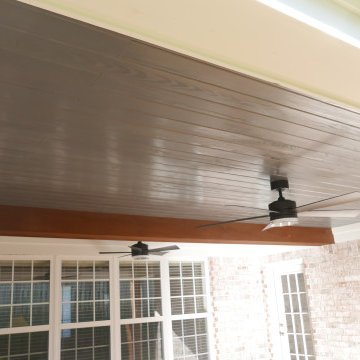
1 x 6 pine stained tongue and groove ceiling with original porch beam trimmed with cypress, and two Minka-Aire exterior ceiling fans!
Mittelgroße, Überdachte Klassische Veranda hinter dem Haus mit Säulen und Stempelbeton in Sonstige
Mittelgroße, Überdachte Klassische Veranda hinter dem Haus mit Säulen und Stempelbeton in Sonstige
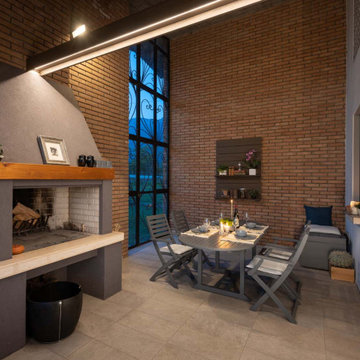
Progetto di riqualificazione del portico e del giardino
Großes, Überdachtes Modernes Veranda im Vorgarten mit Säulen, Natursteinplatten und Mix-Geländer in Sonstige
Großes, Überdachtes Modernes Veranda im Vorgarten mit Säulen, Natursteinplatten und Mix-Geländer in Sonstige
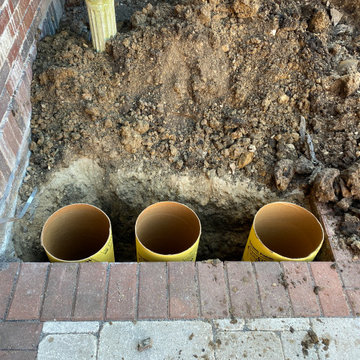
Concrete tubes waiting for city insection approval to pour concrete
Kleine Klassische Veranda hinter dem Haus mit Säulen, Dielen, Pergola und Holzgeländer in Chicago
Kleine Klassische Veranda hinter dem Haus mit Säulen, Dielen, Pergola und Holzgeländer in Chicago
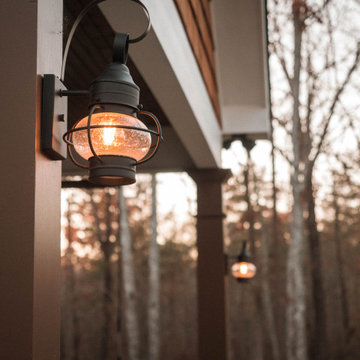
Überdachte Country Veranda hinter dem Haus mit Säulen und Betonplatten in Sonstige
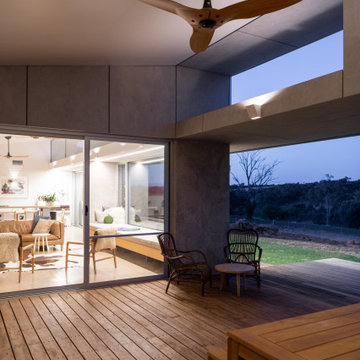
A new house in Wombat, near Young in regional NSW, utilises a simple linear plan to respond to the site. Facing due north and using a palette of robust, economical materials, the building is carefully assembled to accommodate a young family. Modest in size and budget, this building celebrates its place and the horizontality of the landscape.
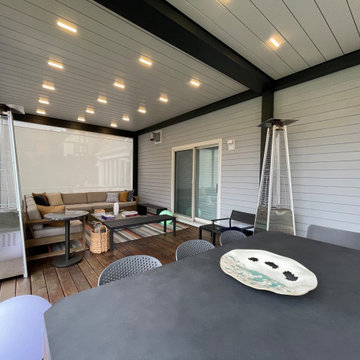
Große Moderne Veranda hinter dem Haus mit Säulen, Dielen und Pergola in New York
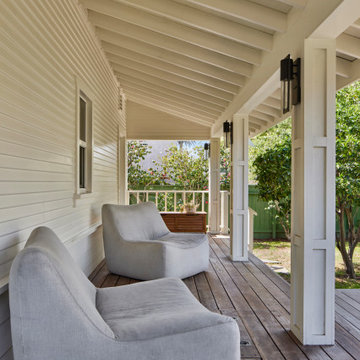
Covered porch at main house in Culver City
Mittelgroße, Überdachte Rustikale Veranda hinter dem Haus mit Säulen, Natursteinplatten und Holzgeländer in Los Angeles
Mittelgroße, Überdachte Rustikale Veranda hinter dem Haus mit Säulen, Natursteinplatten und Holzgeländer in Los Angeles
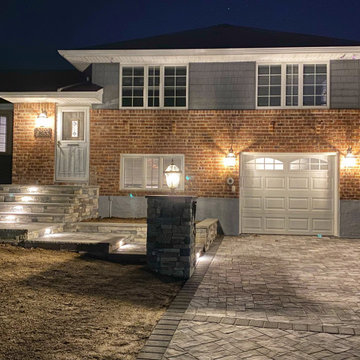
Seaford, New York, Front and Back Paver Renovation, 11783 - #seaford #longisland #paver #patio #driveways - Stone Creations of Long Island , (631) 678-6896
Braune Outdoor-Gestaltung mit Säulen Ideen und Design
5






