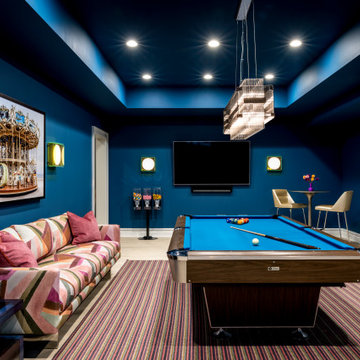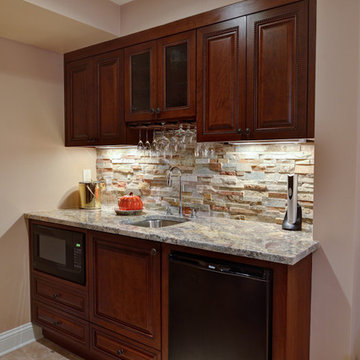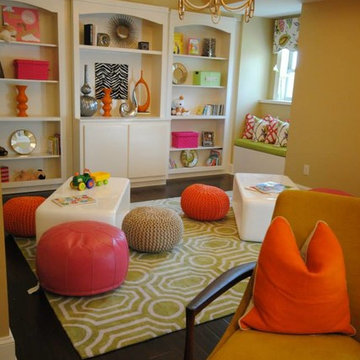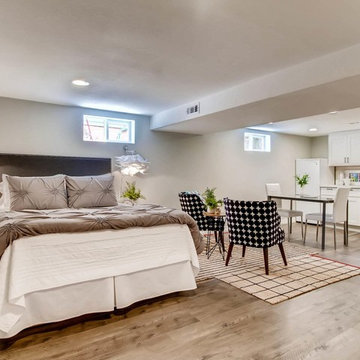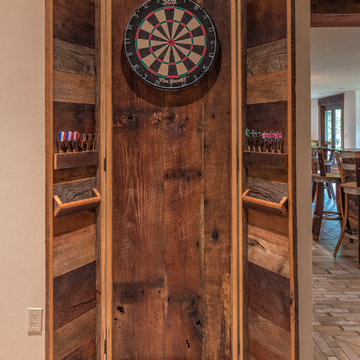Brauner Eklektischer Keller Ideen und Design
Suche verfeinern:
Budget
Sortieren nach:Heute beliebt
21 – 40 von 988 Fotos
1 von 3
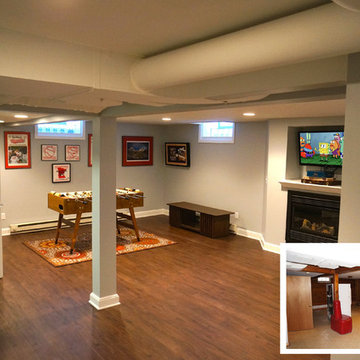
Before and after looking Northwest
Photos by Greg Schmidt
Mittelgroßer Stilmix Keller in Minneapolis
Mittelgroßer Stilmix Keller in Minneapolis
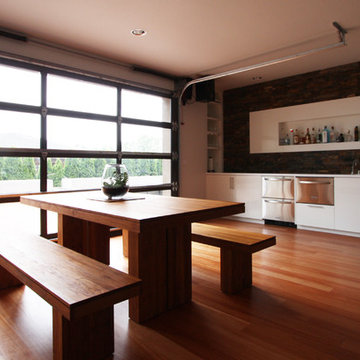
Designed by bright designlab, this Vancouver, WA bath and kitchen remodel takes advantage of ample natural light and a simple modern chic aesthetic. From the heated bathroom floors, to the beer tap at the bar, the emphasis is on comfort and relaxation. Photography by bright designlab.
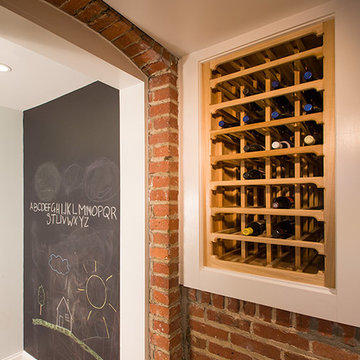
Großer Stilmix Hochkeller ohne Kamin mit blauer Wandfarbe, Teppichboden und beigem Boden in Washington, D.C.
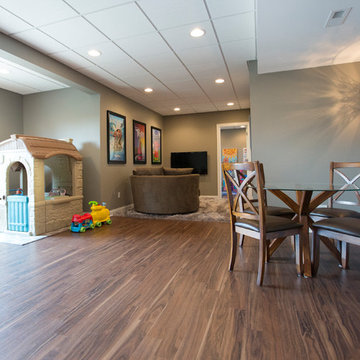
Stone veneered Bar with Granite Counter tops. Full service wet bar. Mirrored mosaic tile backsplash behind the sink. Wood wrapped column matching cabinet color. Tin ceiling above bar area. Combination of drop ceiling and drywall finished.
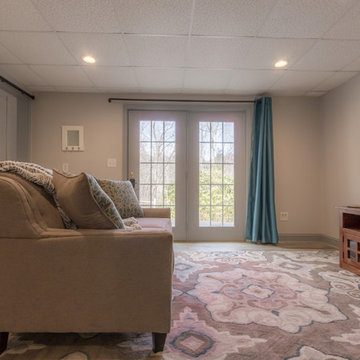
Mittelgroßes Eklektisches Souterrain ohne Kamin mit grauer Wandfarbe, Laminat und grauem Boden in Sonstige
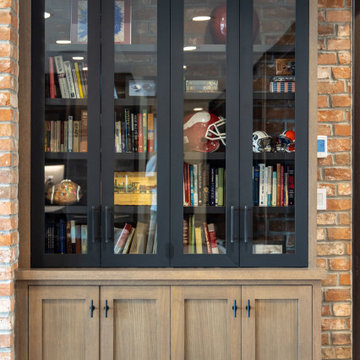
Großes Stilmix Souterrain mit Teppichboden, Kamin, Kaminumrandung aus Backstein, beigem Boden und Ziegelwänden in Salt Lake City
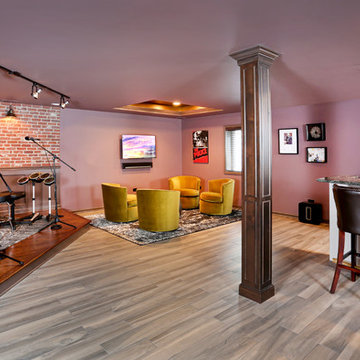
This finished basement was created for a family who loves music and loves to entertain. A full bar, a loung area and stage for musical performances makes it a popular gathering place.
Created by Jennifer Runner of Normandy Design Build Remodeling
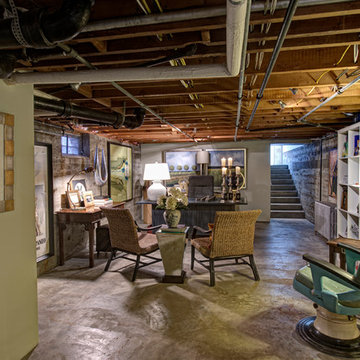
Designed by Nathan Taylor and J. Kent Martin of Obelisk Home -
Photos by Randy Colwell
Großes Stilmix Untergeschoss ohne Kamin mit beiger Wandfarbe, Betonboden und grauem Boden in Sonstige
Großes Stilmix Untergeschoss ohne Kamin mit beiger Wandfarbe, Betonboden und grauem Boden in Sonstige
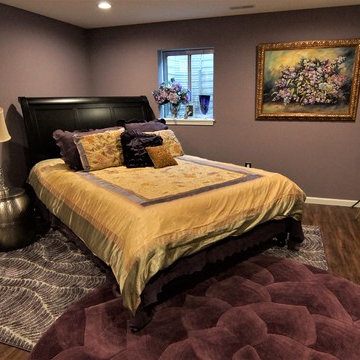
Unfinished basement space converted into a bedroom en suite with walk-in closet.
Mittelgroßer Stilmix Hochkeller mit lila Wandfarbe und Vinylboden in Sonstige
Mittelgroßer Stilmix Hochkeller mit lila Wandfarbe und Vinylboden in Sonstige
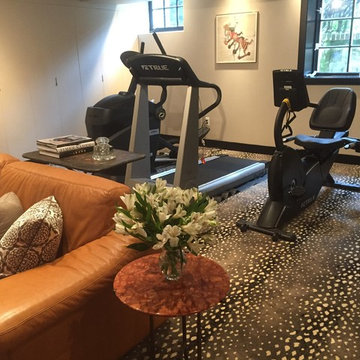
Exercise machines to keep in shape - treadmill and bike
Mittelgroßes Eklektisches Untergeschoss ohne Kamin mit beiger Wandfarbe und Teppichboden in New York
Mittelgroßes Eklektisches Untergeschoss ohne Kamin mit beiger Wandfarbe und Teppichboden in New York
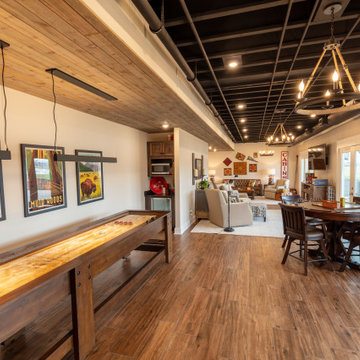
Separating this long space into different areas based on use, helps to give each area it's own unique importance. custom rugs were used to help define some of the spaces.
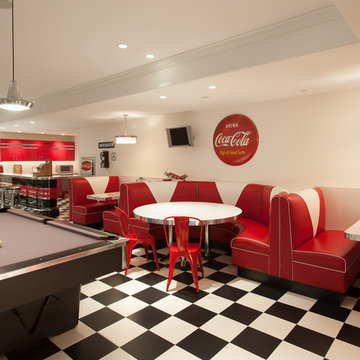
Jay Greene Photography, Kass and Associates Architects, Interior Design Carlisle Y Nostrame
Stilmix Untergeschoss ohne Kamin mit weißer Wandfarbe, Keramikboden und buntem Boden in Philadelphia
Stilmix Untergeschoss ohne Kamin mit weißer Wandfarbe, Keramikboden und buntem Boden in Philadelphia
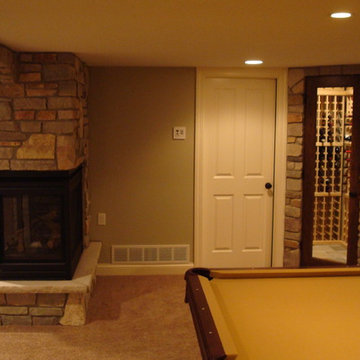
This project was a lot of fun, a true man cave! With the help of Todd Hempeck (architect), we were able to create a basement with features to entertain just about anyone. The whole family enjoys the the space! There are a lot of great features such as the pool room, workout room, wine cellar, wet bar, TV room, office, and bathroom. My real favorite is the electronics wired throughout the basement and house. The movie room has a large flat screen on the wall and a 108" roll down projection screen in front of it. With a blue ray projector and a screen that rolls up flush to the ceiling, it's awesome! And of coarse, there is a flat screen next to the pool table.
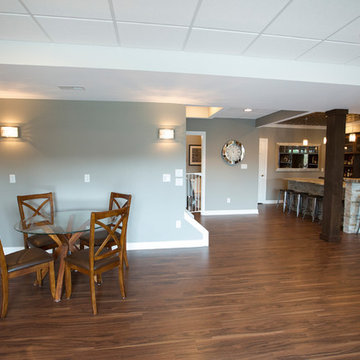
Stone veneered Bar with Granite Counter tops. Full service wet bar. Mirrored mosaic tile backsplash behind the sink. Wood wrapped column matching cabinet color. Tin ceiling above bar area. Combination of drop ceiling and drywall finished.
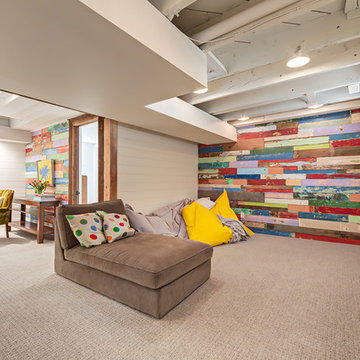
This basement family room features two walls of reclaimed barn board colorfully painted by children decades before. The boards were left in their original condition and installed horizontally on two walls in the family room, creating a fun and bright conversation piece.
Brauner Eklektischer Keller Ideen und Design
2
