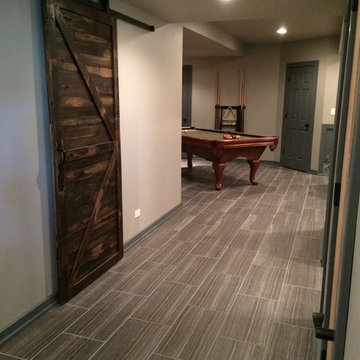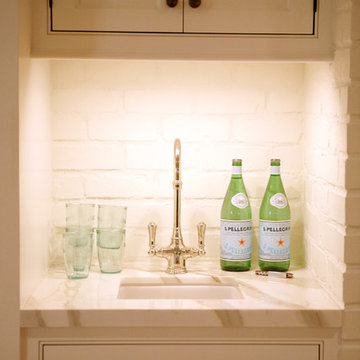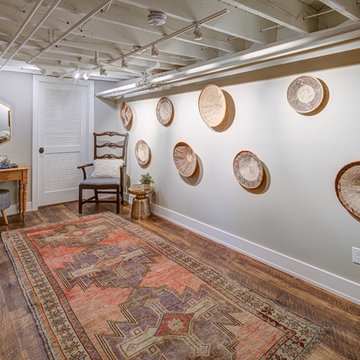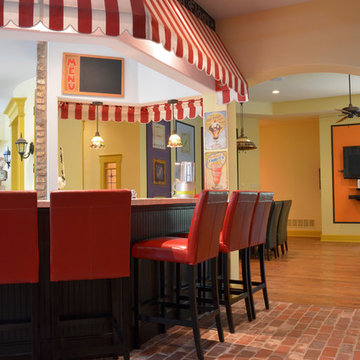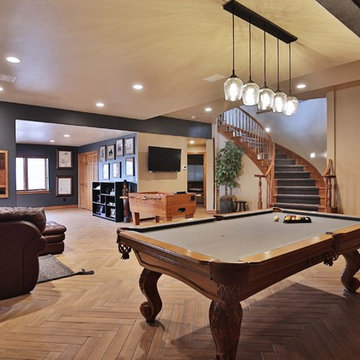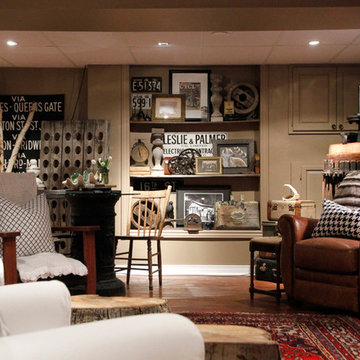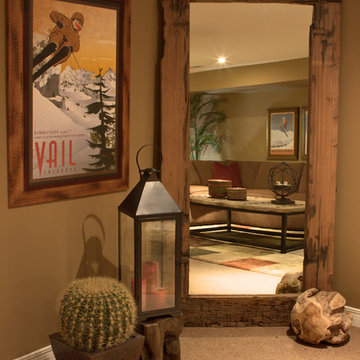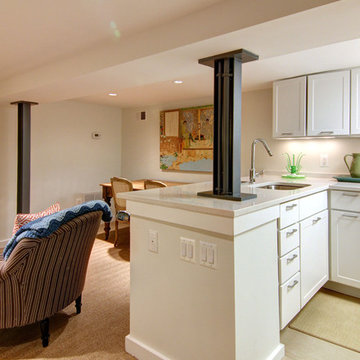Brauner Eklektischer Keller Ideen und Design
Suche verfeinern:
Budget
Sortieren nach:Heute beliebt
101 – 120 von 988 Fotos
1 von 3
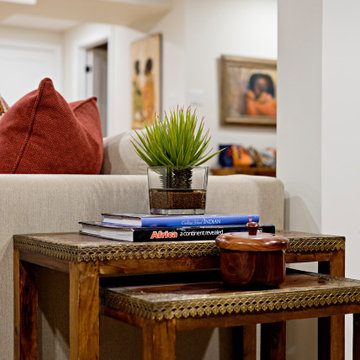
A person’s home is the place where their personality can flourish. In this client’s case, it was their love for their native homeland of Kenya, Africa. One of the main challenges with these space was to remain within the client’s budget. It was important to give this home lots of character, so hiring a faux finish artist to hand-paint the walls in an African inspired pattern for powder room to emphasizing their existing pieces was the perfect solution to staying within their budget needs. Each room was carefully planned to showcase their African heritage in each aspect of the home. The main features included deep wood tones paired with light walls, and dark finishes. A hint of gold was used throughout the house, to complement the spaces and giving the space a bit of a softer feel.
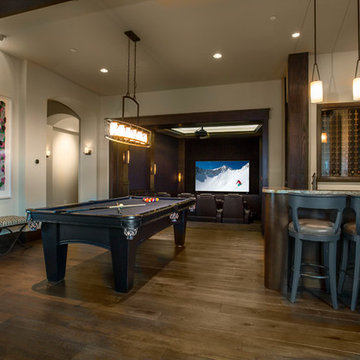
A feast for the senses, this bar/gaming/media center features subtly textured hickory floors. Each plank has gently eased edges and ends that define each piece like individual works of art.
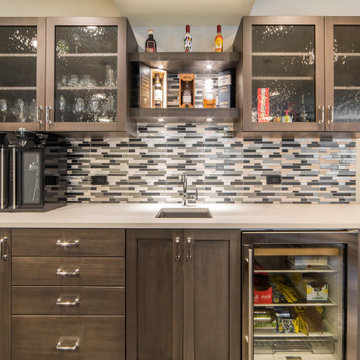
Großer Eklektischer Keller mit Betonboden, Kamin, Kaminumrandung aus Beton und buntem Boden in Chicago

This lower-level entertainment area and spare bedroom is the perfect flex space for game nights, family gatherings, and hosting overnight guests. We furnished the space in a soft palette of light blues and cream-colored neutrals. This palette feels cohesive with the other rooms in the home and helps the area feel bright, with or without great natural lighting.
For functionality, we also offered two seating options, this 2-3 person sofa and a comfortable upholstered chair that can be easily moved to face the TV or cozy up to the ottoman when you break out the board games.
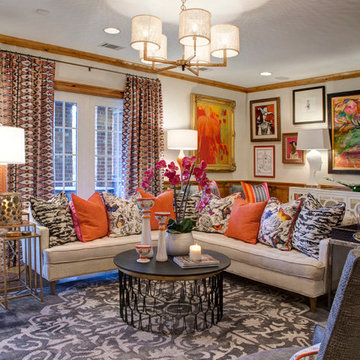
Timeless Memories Studio
Mittelgroßes Eklektisches Souterrain mit beiger Wandfarbe in Sonstige
Mittelgroßes Eklektisches Souterrain mit beiger Wandfarbe in Sonstige
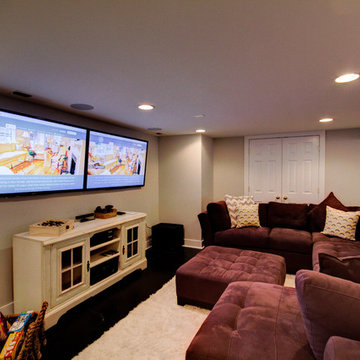
This fun, funky basement space was renovated with both kids and adults in mind. A large sectional is the perfect place to watch the game and another game - at the same time! Thanks to two flat screen TVs, this family can please everyone in the room. A kids space for a ping pong table and drum set sits behind the TV viewing space and a wet bar for drinks and snacks serves everyone. Concrete floors were painted and rugs were used to warm up the space. Surround sound systems were installed into the ceiling and walls for a seamless look. This is the perfect space for entertaining guests of any age.
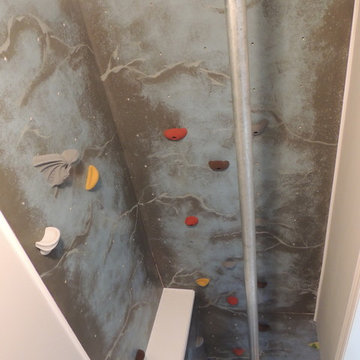
Here is a close up picture of the firepole and rock wall combo.
Mittelgroßes Eklektisches Untergeschoss in Toronto
Mittelgroßes Eklektisches Untergeschoss in Toronto
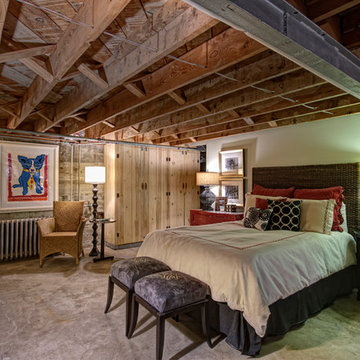
Designed by Nathan Taylor and J. Kent Martin of Obelisk Home -
Photos by Randy Colwell
Großes Eklektisches Untergeschoss ohne Kamin mit beiger Wandfarbe und Betonboden in Sonstige
Großes Eklektisches Untergeschoss ohne Kamin mit beiger Wandfarbe und Betonboden in Sonstige
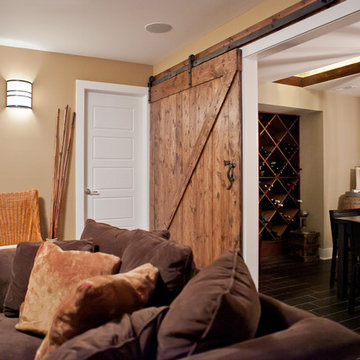
Ingrid Bonne Photography
Mittelgroßes Eklektisches Untergeschoss ohne Kamin mit beiger Wandfarbe, Teppichboden und schwarzem Boden in Chicago
Mittelgroßes Eklektisches Untergeschoss ohne Kamin mit beiger Wandfarbe, Teppichboden und schwarzem Boden in Chicago
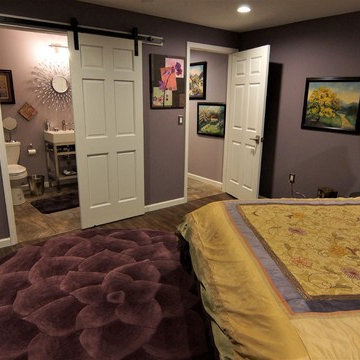
Unfinished basement space converted into a bedroom en suite with walk-in closet.
Mittelgroßer Eklektischer Hochkeller mit lila Wandfarbe und Vinylboden in Sonstige
Mittelgroßer Eklektischer Hochkeller mit lila Wandfarbe und Vinylboden in Sonstige
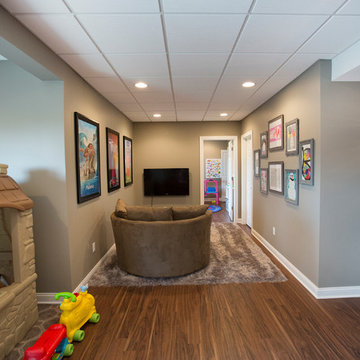
Stone veneered Bar with Granite Counter tops. Full service wet bar. Mirrored mosaic tile backsplash behind the sink. Wood wrapped column matching cabinet color. Tin ceiling above bar area. Combination of drop ceiling and drywall finished.
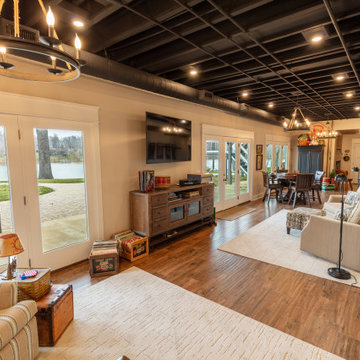
The clients love of classic music adds the final touch to their new gathering spot. A media area made space for a turntable and their vinyl collection along with flat screen to show hours of vintage movies.
Brauner Eklektischer Keller Ideen und Design
6
