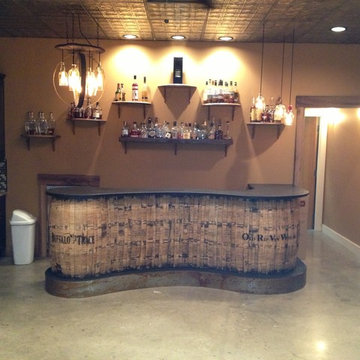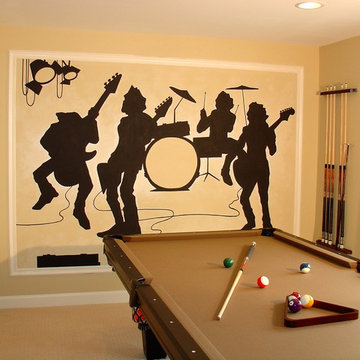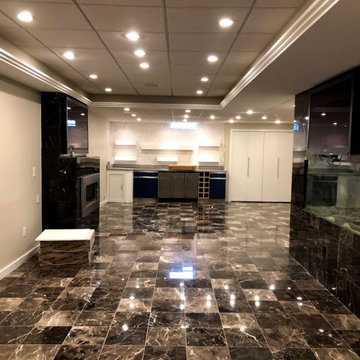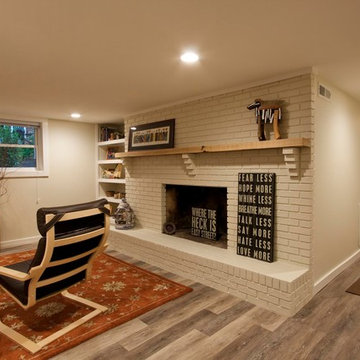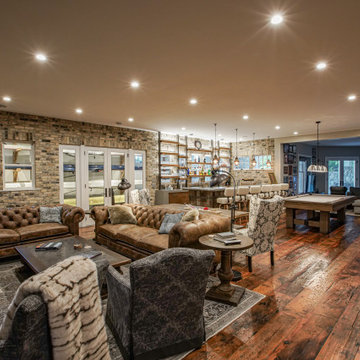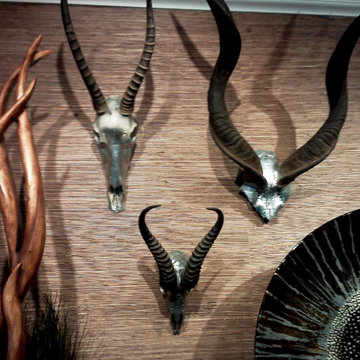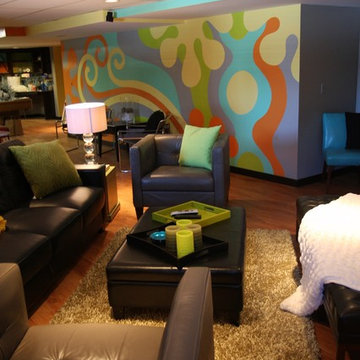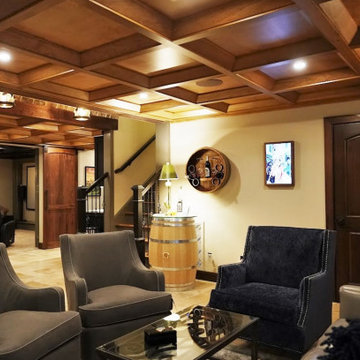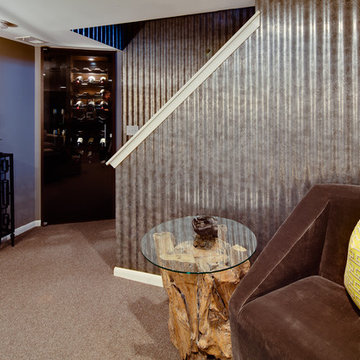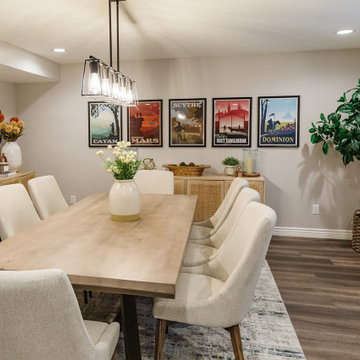Brauner Eklektischer Keller Ideen und Design
Suche verfeinern:
Budget
Sortieren nach:Heute beliebt
81 – 100 von 991 Fotos
1 von 3
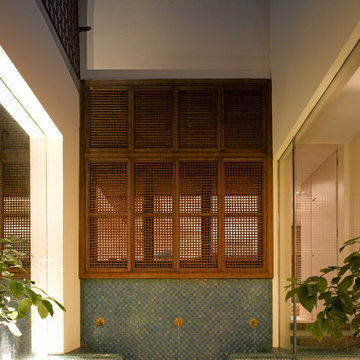
Architecture and Interior Design by PTP Architects; Lighting Design by Sally Storey at Lighting Design International; Works by Martinisation; Photography by Edmund Sumner
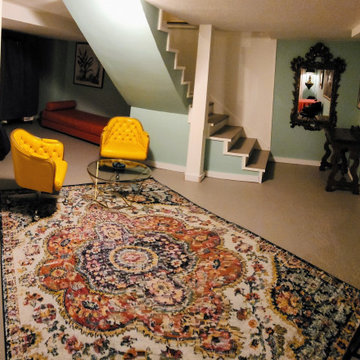
This was a funky crash pad for the 15 year old who never had a room of their own. This was their 16th birthday surprise..they were over the moon!
Mittelgroßes Stilmix Untergeschoss mit blauer Wandfarbe, Betonboden, grauem Boden und vertäfelten Wänden in Salt Lake City
Mittelgroßes Stilmix Untergeschoss mit blauer Wandfarbe, Betonboden, grauem Boden und vertäfelten Wänden in Salt Lake City
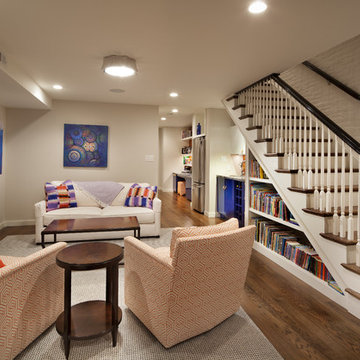
Mittelgroßes Stilmix Untergeschoss ohne Kamin mit grauer Wandfarbe und dunklem Holzboden in Washington, D.C.
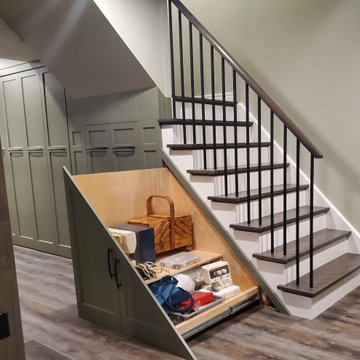
Family Space for books, crafts and entertainment
Großer Eklektischer Keller in Toronto
Großer Eklektischer Keller in Toronto
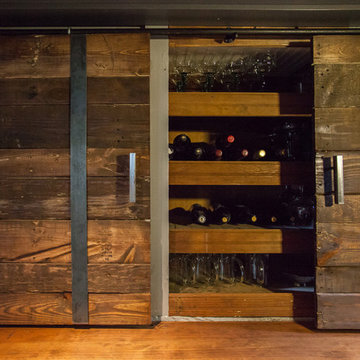
Debbie Schwab Photography
Kleiner Eklektischer Hochkeller ohne Kamin mit grauer Wandfarbe, Betonboden und grauem Boden in Seattle
Kleiner Eklektischer Hochkeller ohne Kamin mit grauer Wandfarbe, Betonboden und grauem Boden in Seattle
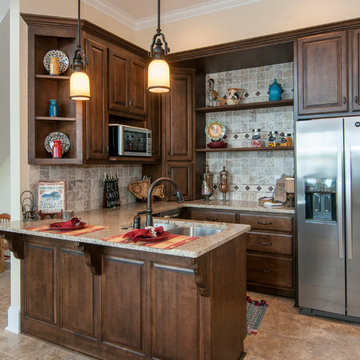
This Mountain home design was re-envisioned for a lakefront location. A series of bay windows on the rear of the home maximizes views from every room. Elegant living spaces continue on the lower level, where a sizable rec room enjoys abundant windows, a fireplace, wet bar, and wine cellar tucked away by the stairs. Three large bedrooms, two with patio access, and three full bathrooms provide space for guests or family.
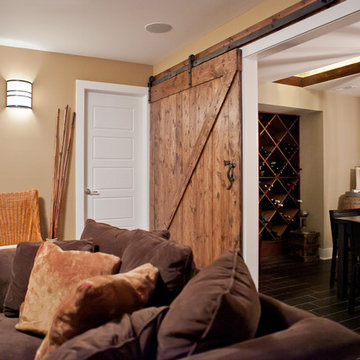
Ingrid Bonne Photography
Mittelgroßes Eklektisches Untergeschoss ohne Kamin mit beiger Wandfarbe, Teppichboden und schwarzem Boden in Chicago
Mittelgroßes Eklektisches Untergeschoss ohne Kamin mit beiger Wandfarbe, Teppichboden und schwarzem Boden in Chicago
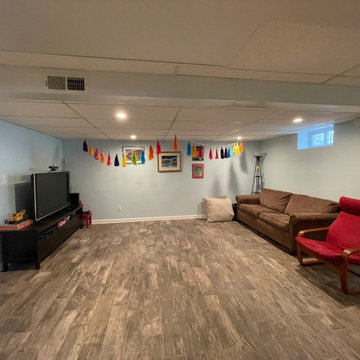
Full Basement Built at Morristown area. Simple finished basement, with children's corner.
Kleiner Eklektischer Hobbykeller mit Keramikboden und Wandpaneelen in New York
Kleiner Eklektischer Hobbykeller mit Keramikboden und Wandpaneelen in New York
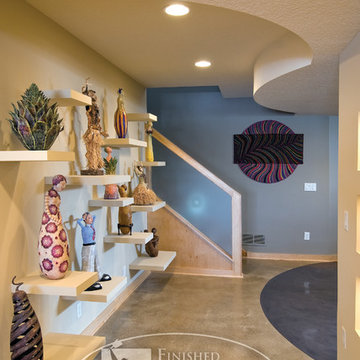
This basement was made uniquely for an artist to display their work. The floating shelves aide in making the artwork stand out. ©Finished Basement Company
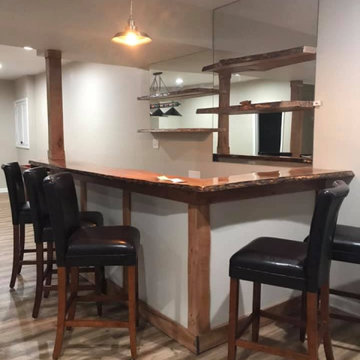
Custom wet bar. Part of a finished basement project. Framed L shaped bar with under cabinet storage. Floating live edge cherry shelving with inlayed mirros. A custom live edge Cherry bar top with cherry accent trim
Brauner Eklektischer Keller Ideen und Design
5
