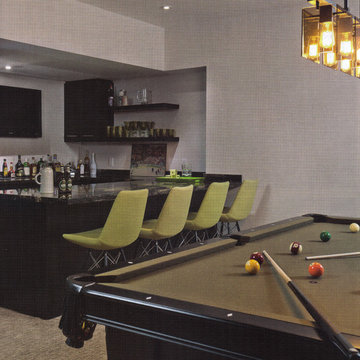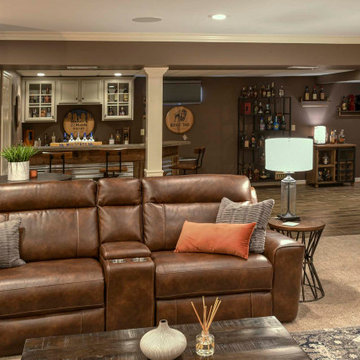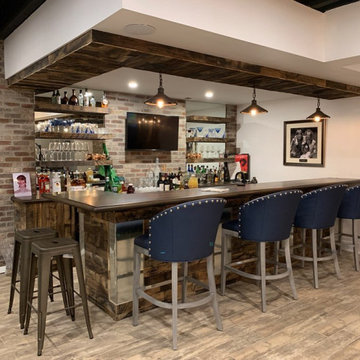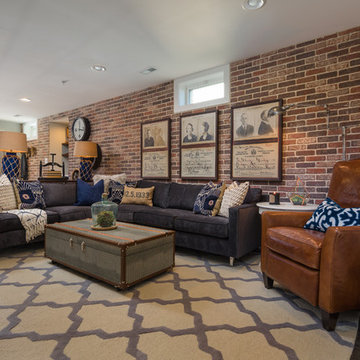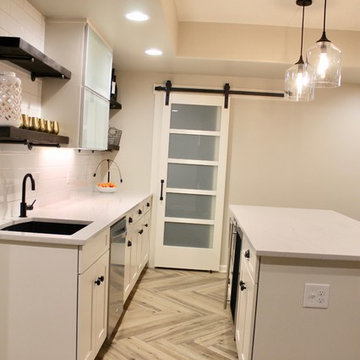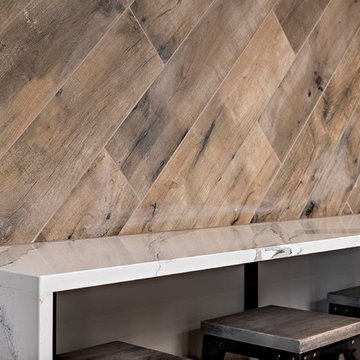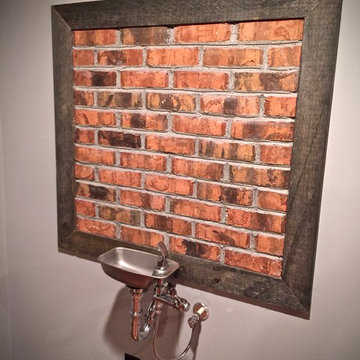Brauner Industrial Keller Ideen und Design
Suche verfeinern:
Budget
Sortieren nach:Heute beliebt
41 – 60 von 555 Fotos
1 von 3
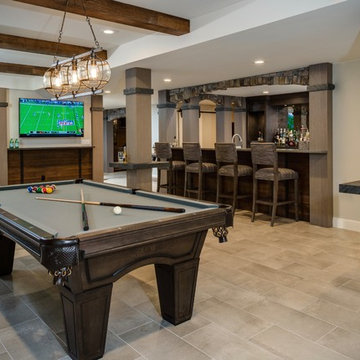
Phoenix Photographic
Großes Industrial Souterrain ohne Kamin mit beiger Wandfarbe, Porzellan-Bodenfliesen, Kaminumrandung aus Backstein und beigem Boden in Detroit
Großes Industrial Souterrain ohne Kamin mit beiger Wandfarbe, Porzellan-Bodenfliesen, Kaminumrandung aus Backstein und beigem Boden in Detroit
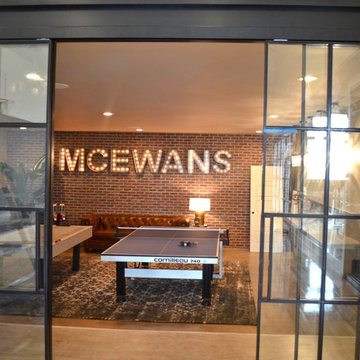
Game Room |
This industrial space with a mid-century twist provides an inviting and fun space for both adults and kids to play games, and hang out.
Großes Industrial Souterrain mit grauer Wandfarbe und hellem Holzboden in Salt Lake City
Großes Industrial Souterrain mit grauer Wandfarbe und hellem Holzboden in Salt Lake City

Basement Media Room
Industrial Untergeschoss mit weißer Wandfarbe und weißem Boden in Cincinnati
Industrial Untergeschoss mit weißer Wandfarbe und weißem Boden in Cincinnati

Mittelgroßes Industrial Untergeschoss mit Heimkino, weißer Wandfarbe, Laminat, Kamin, Kaminumrandung aus Holz, braunem Boden und freigelegten Dachbalken in Philadelphia

In this project, Rochman Design Build converted an unfinished basement of a new Ann Arbor home into a stunning home pub and entertaining area, with commercial grade space for the owners' craft brewing passion. The feel is that of a speakeasy as a dark and hidden gem found in prohibition time. The materials include charcoal stained concrete floor, an arched wall veneered with red brick, and an exposed ceiling structure painted black. Bright copper is used as the sparkling gem with a pressed-tin-type ceiling over the bar area, which seats 10, copper bar top and concrete counters. Old style light fixtures with bare Edison bulbs, well placed LED accent lights under the bar top, thick shelves, steel supports and copper rivet connections accent the feel of the 6 active taps old-style pub. Meanwhile, the brewing room is splendidly modern with large scale brewing equipment, commercial ventilation hood, wash down facilities and specialty equipment. A large window allows a full view into the brewing room from the pub sitting area. In addition, the space is large enough to feel cozy enough for 4 around a high-top table or entertain a large gathering of 50. The basement remodel also includes a wine cellar, a guest bathroom and a room that can be used either as guest room or game room, and a storage area.
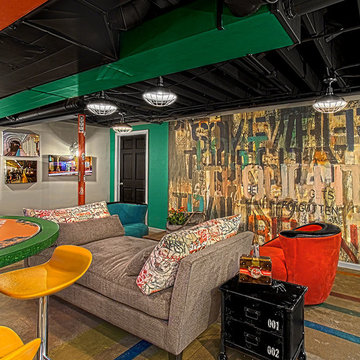
Here is a newly completed project I've been working on. My charge was to make functional spaces in a basement that included a bar, TV space, game space, office space and music room. The client was sharing some photos he'd taken in subways in NYC, Chicago and London, among others. These exciting images of his stimulated an idea: What if we used the subway as a motif for the entire basement project? This concept was enthusiastically endorsed. Months later, here are the results of this creative challenge.
Norman Sizemore
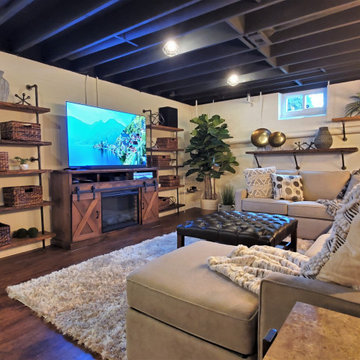
Mittelgroßes Industrial Untergeschoss mit Heimkino, weißer Wandfarbe, Laminat, Kamin, Kaminumrandung aus Holz, braunem Boden und freigelegten Dachbalken in Philadelphia
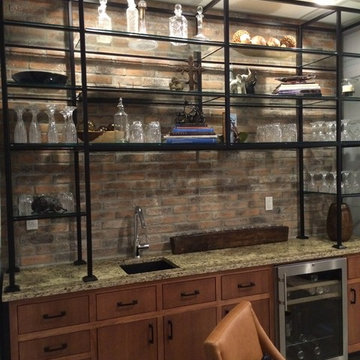
Wet bar area adjacent to the Media Room. Photo by Jody Williams, centric projects
Mittelgroßer Industrial Hochkeller in Kansas City
Mittelgroßer Industrial Hochkeller in Kansas City
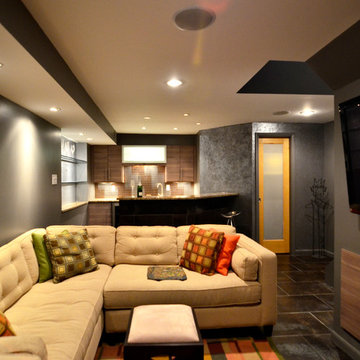
Neutral and warm accents beautifully contrast the dark toned basement.
Kleiner Industrial Keller ohne Kamin mit grauer Wandfarbe und Porzellan-Bodenfliesen in Philadelphia
Kleiner Industrial Keller ohne Kamin mit grauer Wandfarbe und Porzellan-Bodenfliesen in Philadelphia
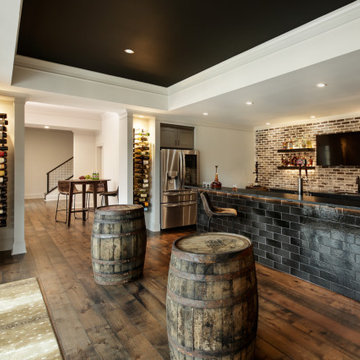
Industrial Keller mit braunem Holzboden, braunem Boden und Ziegelwänden in Atlanta

We went for a speakeasy feel in this basement rec room space. Oversized sectional, industrial pool and shuffleboard tables, bar area with exposed brick and a built-in leather banquette for seating.
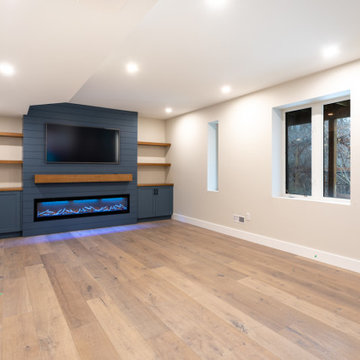
Großer Industrial Keller mit grauer Wandfarbe, hellem Holzboden, Hängekamin, Kaminumrandung aus Holzdielen und braunem Boden in Toronto

View of entry revealing the exposed beam and utilization of space under the stairs to display an incredible collection of red wine.
Mittelgroßes Industrial Souterrain mit grauer Wandfarbe, Betonboden, Gaskamin, gefliester Kaminumrandung und grauem Boden in Denver
Mittelgroßes Industrial Souterrain mit grauer Wandfarbe, Betonboden, Gaskamin, gefliester Kaminumrandung und grauem Boden in Denver
Brauner Industrial Keller Ideen und Design
3
