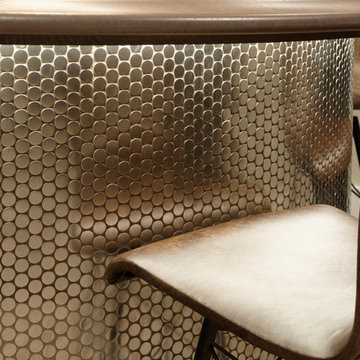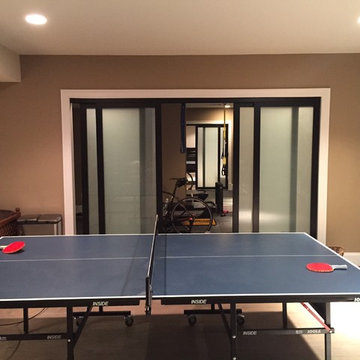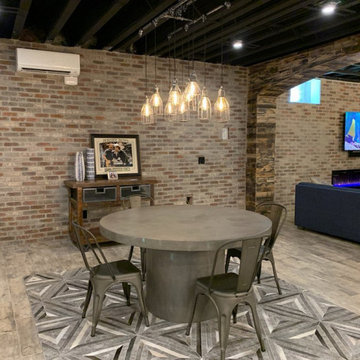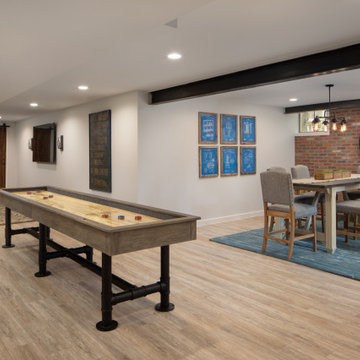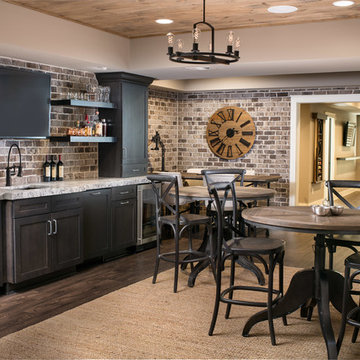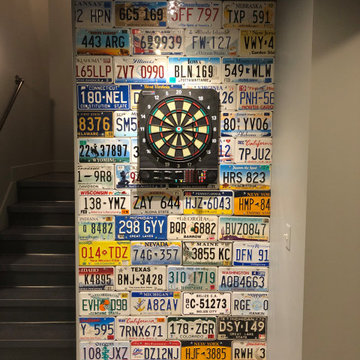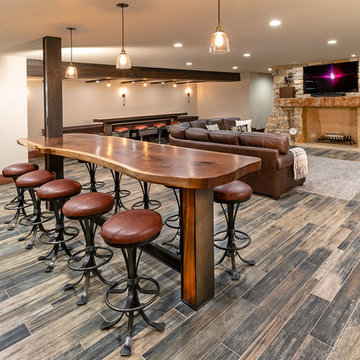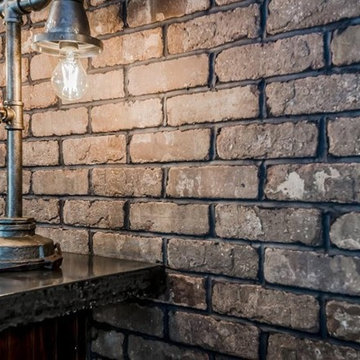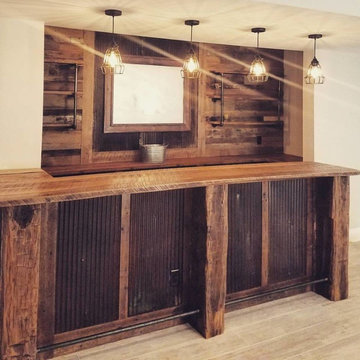Brauner Industrial Keller Ideen und Design
Suche verfeinern:
Budget
Sortieren nach:Heute beliebt
81 – 100 von 555 Fotos
1 von 3
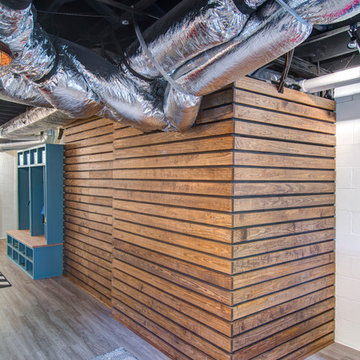
Nelson Salivia
Mittelgroßes Industrial Souterrain ohne Kamin mit weißer Wandfarbe und Vinylboden in Atlanta
Mittelgroßes Industrial Souterrain ohne Kamin mit weißer Wandfarbe und Vinylboden in Atlanta
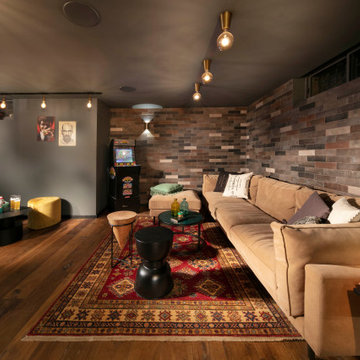
Lounge area
Kleiner Industrial Hochkeller mit Heimkino, grauer Wandfarbe, braunem Holzboden, braunem Boden und Ziegelwänden in Sonstige
Kleiner Industrial Hochkeller mit Heimkino, grauer Wandfarbe, braunem Holzboden, braunem Boden und Ziegelwänden in Sonstige
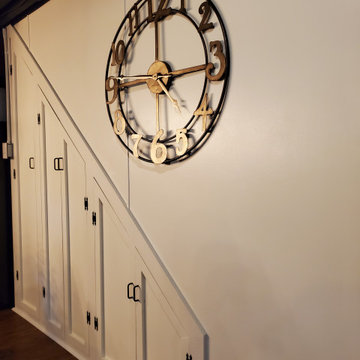
Mittelgroßes Industrial Untergeschoss mit Heimkino, weißer Wandfarbe, Laminat, Kamin, Kaminumrandung aus Holz, braunem Boden und freigelegten Dachbalken in Philadelphia

Basement design and build out by Ed Saloga Design Build. Landmark Photography
Mittelgroßer Industrial Hochkeller mit grauer Wandfarbe, Kamin, Kaminumrandung aus Stein, Porzellan-Bodenfliesen und braunem Boden in Chicago
Mittelgroßer Industrial Hochkeller mit grauer Wandfarbe, Kamin, Kaminumrandung aus Stein, Porzellan-Bodenfliesen und braunem Boden in Chicago
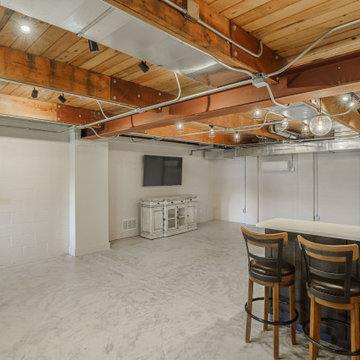
Call it what you want: a man cave, kid corner, or a party room, a basement is always a space in a home where the imagination can take liberties. Phase One accentuated the clients' wishes for an industrial lower level complete with sealed flooring, a full kitchen and bathroom and plenty of open area to let loose.
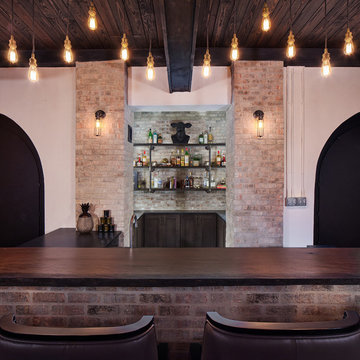
Complete renovation of a historic 1935 cellar to create a great space for entertaining.
Photography: Chad Baumer
Industrial Keller in Orlando
Industrial Keller in Orlando
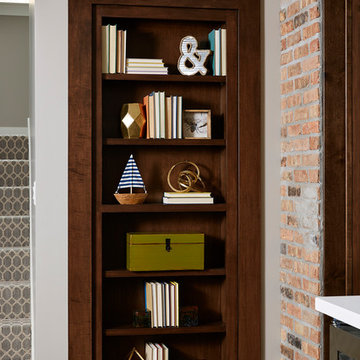
Custom bookcase to hidden playroom!
Großes Industrial Souterrain mit grauer Wandfarbe, Vinylboden, Eckkamin, Kaminumrandung aus Backstein und braunem Boden in Minneapolis
Großes Industrial Souterrain mit grauer Wandfarbe, Vinylboden, Eckkamin, Kaminumrandung aus Backstein und braunem Boden in Minneapolis
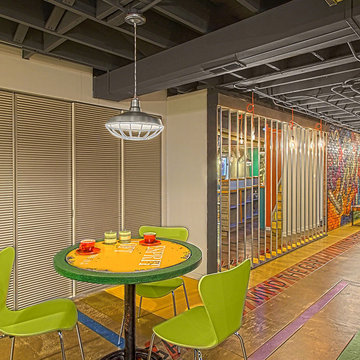
Here is a newly completed project I've been working on. My charge was to make functional spaces in a basement that included a bar, TV space, game space, office space and music room. The client was sharing some photos he'd taken in subways in NYC, Chicago and London, among others. These exciting images of his stimulated an idea: What if we used the subway as a motif for the entire basement project? This concept was enthusiastically endorsed. Months later, here are the results of this creative challenge.
Norman Sizemore
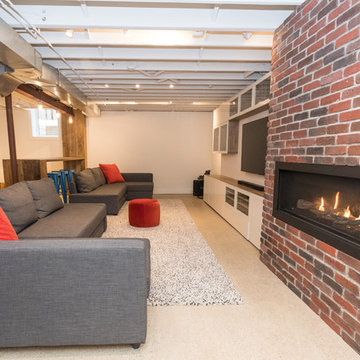
Großes Industrial Untergeschoss mit weißer Wandfarbe, Betonboden, Kamin und Kaminumrandung aus Backstein in Toronto
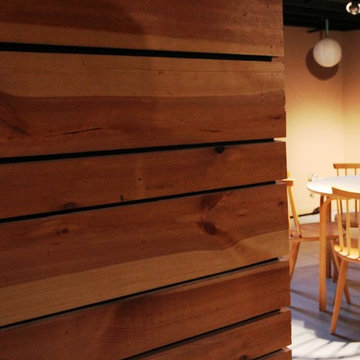
Custom built media wall...close-up view
Mittelgroßes Industrial Souterrain ohne Kamin mit Betonboden in St. Louis
Mittelgroßes Industrial Souterrain ohne Kamin mit Betonboden in St. Louis
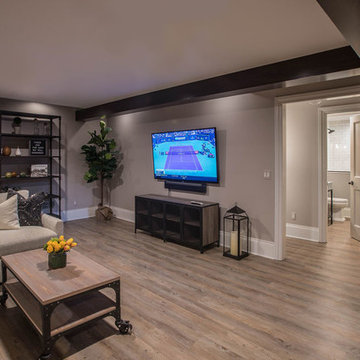
The area surrounding the bar includes a comfortable TV/sitting area and a game room large enough for shuffleboard, foosball and lots of kid’s toys. All of this sits on Core-Tec wood grained flooring, for a beautiful look that will endure years of foot traffic.
Brauner Industrial Keller Ideen und Design
5
