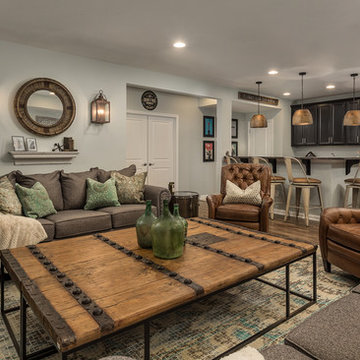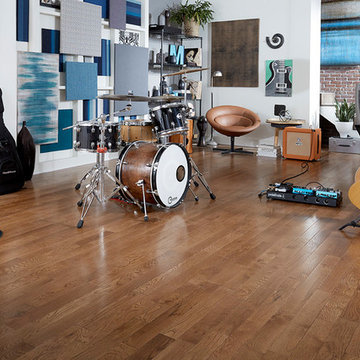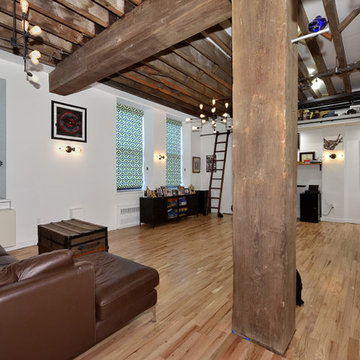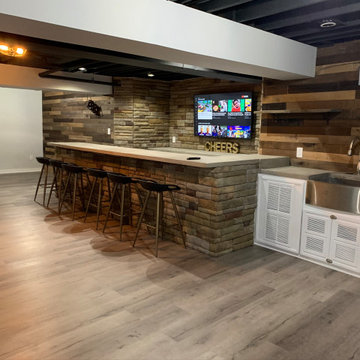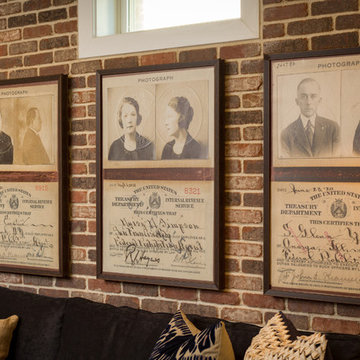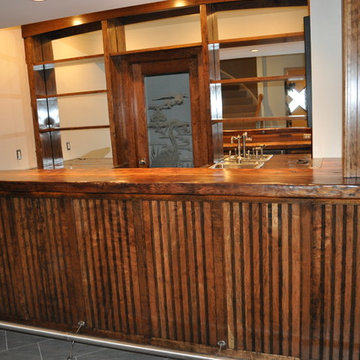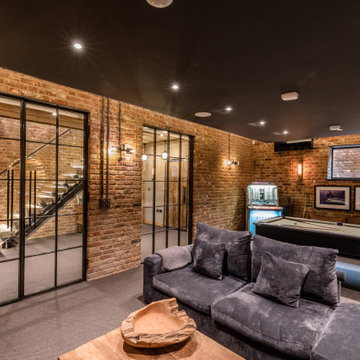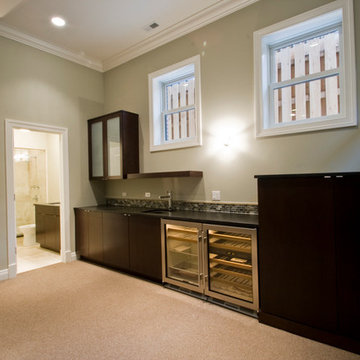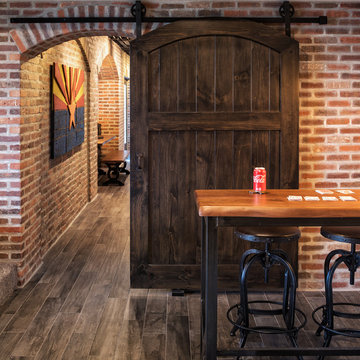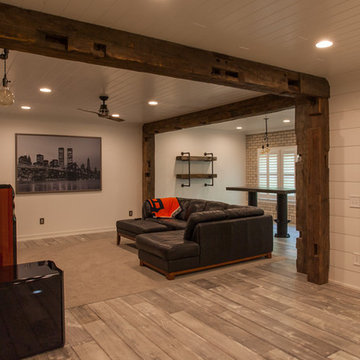Brauner Industrial Keller Ideen und Design
Suche verfeinern:
Budget
Sortieren nach:Heute beliebt
101 – 120 von 555 Fotos
1 von 3
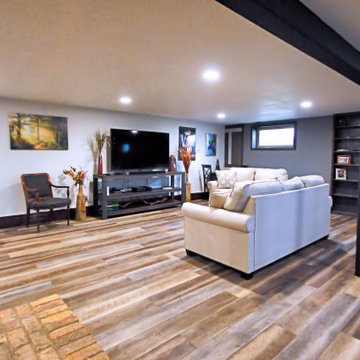
Industrial, rustic style basement.
Mittelgroßer Industrial Hochkeller ohne Kamin mit weißer Wandfarbe, Vinylboden und buntem Boden in New York
Mittelgroßer Industrial Hochkeller ohne Kamin mit weißer Wandfarbe, Vinylboden und buntem Boden in New York
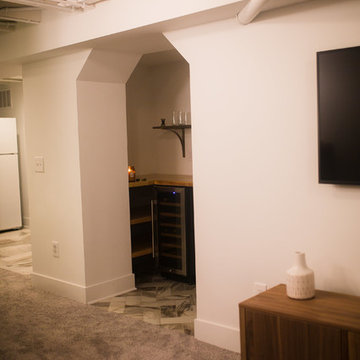
Mittelgroßes Industrial Untergeschoss mit weißer Wandfarbe, Teppichboden und grauem Boden in Omaha
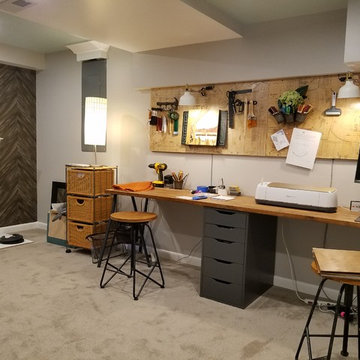
Mittelgroßes Industrial Untergeschoss mit grauer Wandfarbe, Teppichboden, Kamin, verputzter Kaminumrandung und grauem Boden in Chicago
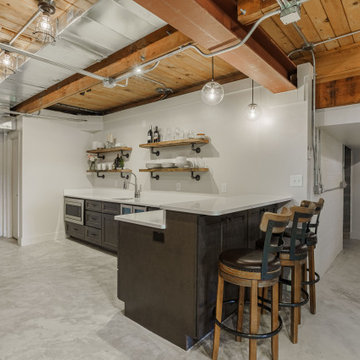
Call it what you want: a man cave, kid corner, or a party room, a basement is always a space in a home where the imagination can take liberties. Phase One accentuated the clients' wishes for an industrial lower level complete with sealed flooring, a full kitchen and bathroom and plenty of open area to let loose.

Mittelgroßes Industrial Untergeschoss mit Heimkino, weißer Wandfarbe, Laminat, Kamin, Kaminumrandung aus Holz, braunem Boden und freigelegten Dachbalken in Philadelphia
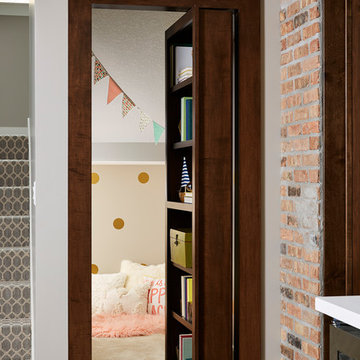
Dark stained built-in bookcase hides hidden kids playroom.
Alyssa Lee Photography
Mittelgroßes Industrial Souterrain mit grauer Wandfarbe, Vinylboden, Eckkamin und Kaminumrandung aus Backstein in Minneapolis
Mittelgroßes Industrial Souterrain mit grauer Wandfarbe, Vinylboden, Eckkamin und Kaminumrandung aus Backstein in Minneapolis
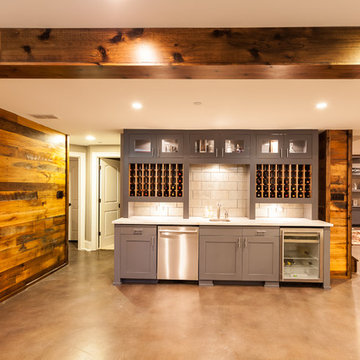
This expansive basement was revamped with modern, industrial, and rustic. Features include a floor-to-ceiling wet bar complete with lots of storage for wine bottles, glass cabinet uppers, gray inset shaker doors and drawers, beverage cooler, and backsplash. Reclaimed barnwood flanks the accent walls and behind the wall-mounted TV. New matching cabinets and book cases flank the existing fireplace.
Cabinetry design, build, and install by Wheatland Custom Cabinetry. General contracting and remodel by Hyland Homes.
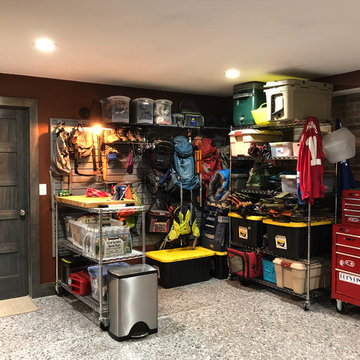
Faux Brick Accent Wall with distressed stained five panel doors set the stage for this must-have space for these homeowners to flow into the bright open floor plan and maximize space utilization for every corner.
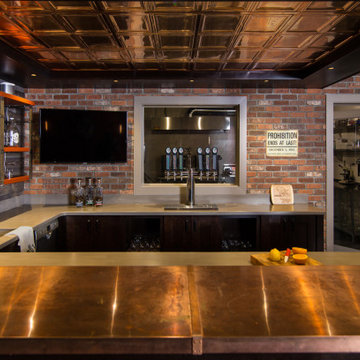
In this project, Rochman Design Build converted an unfinished basement of a new Ann Arbor home into a stunning home pub and entertaining area, with commercial grade space for the owners' craft brewing passion. The feel is that of a speakeasy as a dark and hidden gem found in prohibition time. The materials include charcoal stained concrete floor, an arched wall veneered with red brick, and an exposed ceiling structure painted black. Bright copper is used as the sparkling gem with a pressed-tin-type ceiling over the bar area, which seats 10, copper bar top and concrete counters. Old style light fixtures with bare Edison bulbs, well placed LED accent lights under the bar top, thick shelves, steel supports and copper rivet connections accent the feel of the 6 active taps old-style pub. Meanwhile, the brewing room is splendidly modern with large scale brewing equipment, commercial ventilation hood, wash down facilities and specialty equipment. A large window allows a full view into the brewing room from the pub sitting area. In addition, the space is large enough to feel cozy enough for 4 around a high-top table or entertain a large gathering of 50. The basement remodel also includes a wine cellar, a guest bathroom and a room that can be used either as guest room or game room, and a storage area.
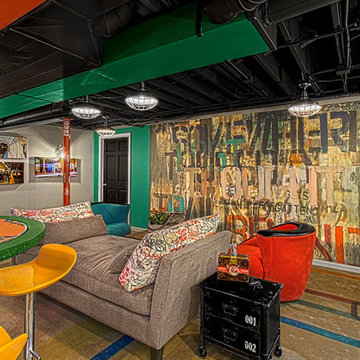
A huge graffiti poster found on the internet was hung on the back wall of the TV/lounge space. The black cart next to the lounge that serves as an end table and Industrial sconces and pendants were also found researching the internet. More of the subway map painted on the concrete floor is in evidence here. Photography: Norman Sizemore
Brauner Industrial Keller Ideen und Design
6
