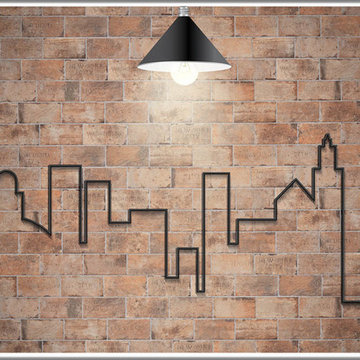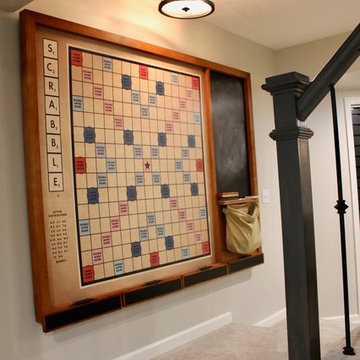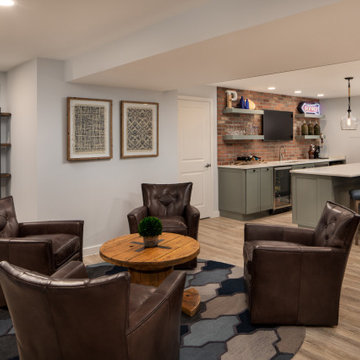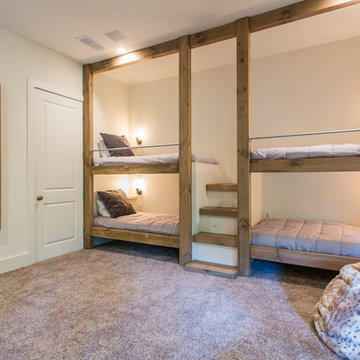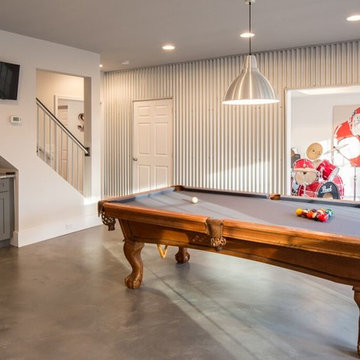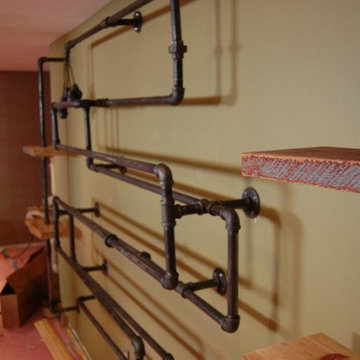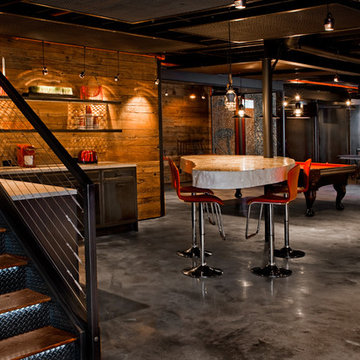Brauner Industrial Keller Ideen und Design
Suche verfeinern:
Budget
Sortieren nach:Heute beliebt
61 – 80 von 555 Fotos
1 von 3
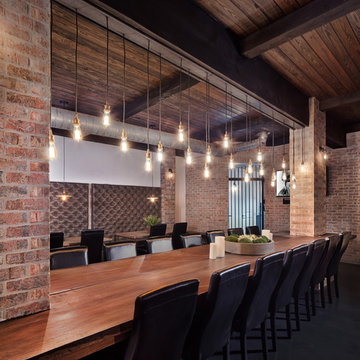
Complete renovation of a historic 1935 cellar to create a great space for entertaining.
Photography: Chad Baumer
Industrial Keller in Orlando
Industrial Keller in Orlando
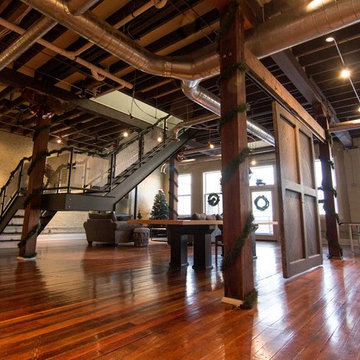
Geräumiges Industrial Souterrain mit weißer Wandfarbe, braunem Boden und dunklem Holzboden in Orange County
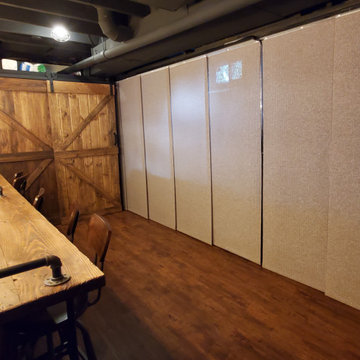
Mittelgroßes Industrial Untergeschoss mit Heimkino, weißer Wandfarbe, Laminat, Kamin, Kaminumrandung aus Holz, braunem Boden und freigelegten Dachbalken in Philadelphia
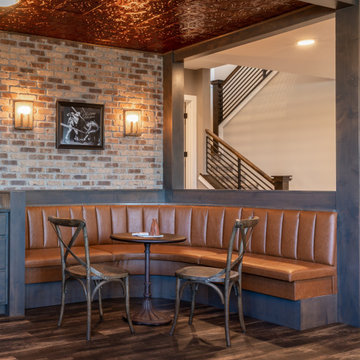
We went for a speakeasy feel in this basement rec room space. Oversized sectional, industrial pool and shuffleboard tables, bar area with exposed brick and a built-in leather banquette for seating.
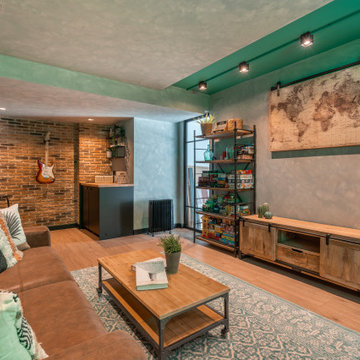
Kleiner Industrial Keller mit grauer Wandfarbe, Laminat, braunem Boden, eingelassener Decke und Ziegelwänden in Sonstige
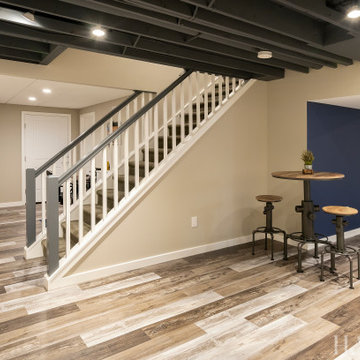
Mittelgroßer Industrial Keller mit beiger Wandfarbe, Laminat, buntem Boden und freigelegten Dachbalken in Philadelphia
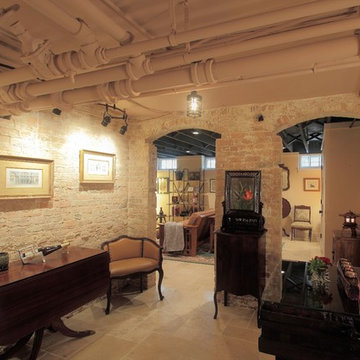
Wine Tasting room. Sand blasted brick to remove old paint
Industrial Keller in Milwaukee
Industrial Keller in Milwaukee
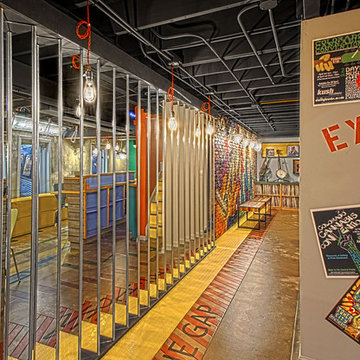
Here is a newly completed project I've been working on. My charge was to make functional spaces in a basement that included a bar, TV space, game space, office space and music room. The client was sharing some photos he'd taken in subways in NYC, Chicago and London, among others. These exciting images of his stimulated an idea: What if we used the subway as a motif for the entire basement project? This concept was enthusiastically endorsed. Months later, here are the results of this creative challenge.
Norman Sizemore
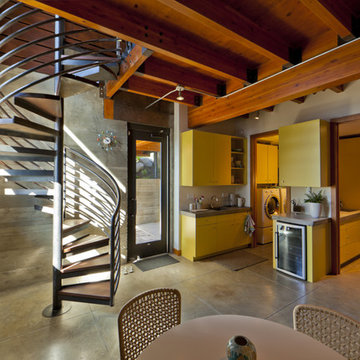
The goal of the project was to create a modern log cabin on Coeur D’Alene Lake in North Idaho. Uptic Studios considered the combined occupancy of two families, providing separate spaces for privacy and common rooms that bring everyone together comfortably under one roof. The resulting 3,000-square-foot space nestles into the site overlooking the lake. A delicate balance of natural materials and custom amenities fill the interior spaces with stunning views of the lake from almost every angle.
The whole project was featured in Jan/Feb issue of Design Bureau Magazine.
See the story here:
http://www.wearedesignbureau.com/projects/cliff-family-robinson/
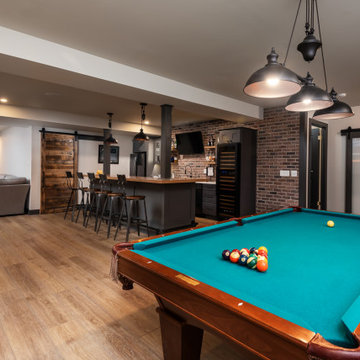
This 1600+ square foot basement was a diamond in the rough. We were tasked with keeping farmhouse elements in the design plan while implementing industrial elements. The client requested the space include a gym, ample seating and viewing area for movies, a full bar , banquette seating as well as area for their gaming tables - shuffleboard, pool table and ping pong. By shifting two support columns we were able to bury one in the powder room wall and implement two in the custom design of the bar. Custom finishes are provided throughout the space to complete this entertainers dream.
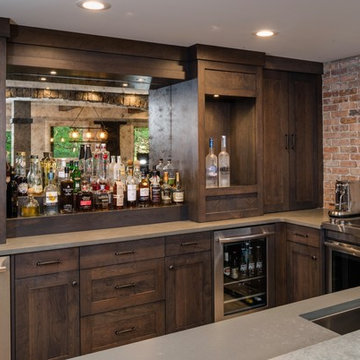
Phoenix Photographic
Großes Industrial Souterrain mit beiger Wandfarbe, Porzellan-Bodenfliesen, Kaminumrandung aus Backstein und beigem Boden in Detroit
Großes Industrial Souterrain mit beiger Wandfarbe, Porzellan-Bodenfliesen, Kaminumrandung aus Backstein und beigem Boden in Detroit
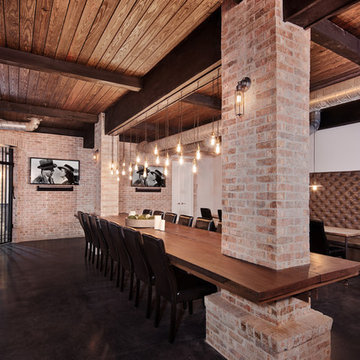
Complete renovation of a historic 1935 cellar to create a great space for entertaining.
Photography: Chad Baumer
Industrial Keller in Orlando
Industrial Keller in Orlando
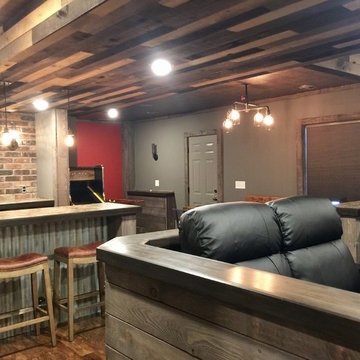
industrial style home theater, bar and entertaining area. emphasis on materials - wood, metal, brick, leather.
Mittelgroßer Industrial Keller in New York
Mittelgroßer Industrial Keller in New York
Brauner Industrial Keller Ideen und Design
4
