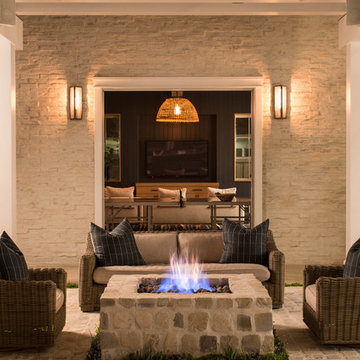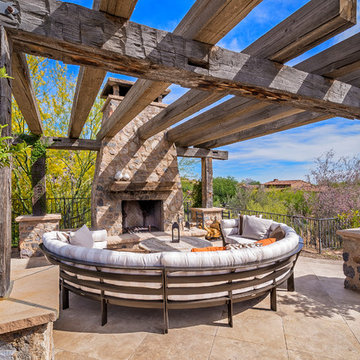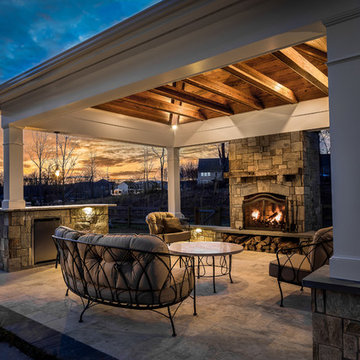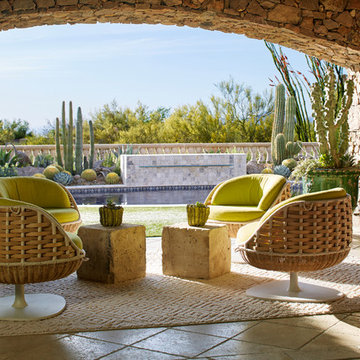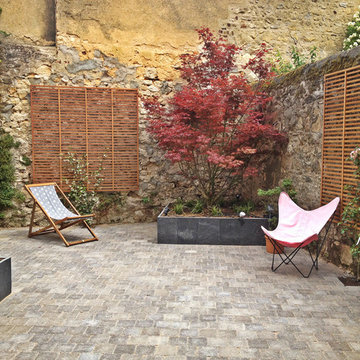Brauner Patio Ideen und Design
Suche verfeinern:
Budget
Sortieren nach:Heute beliebt
81 – 100 von 72.800 Fotos
1 von 2
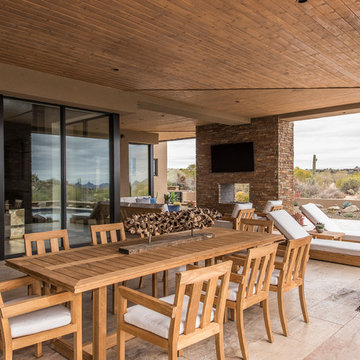
Großer, Gefliester, Überdachter Moderner Patio hinter dem Haus mit Feuerstelle in Phoenix
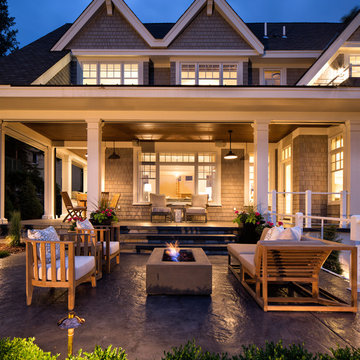
Wrap around porch.
Unbedeckter Klassischer Patio hinter dem Haus mit Feuerstelle und Betonplatten in Minneapolis
Unbedeckter Klassischer Patio hinter dem Haus mit Feuerstelle und Betonplatten in Minneapolis
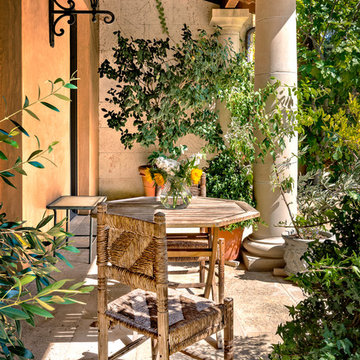
Photo by Bart Edson Photography
Http://www.bartedson.com
Mediterraner Vorgarten mit Natursteinplatten und Markisen in San Francisco
Mediterraner Vorgarten mit Natursteinplatten und Markisen in San Francisco
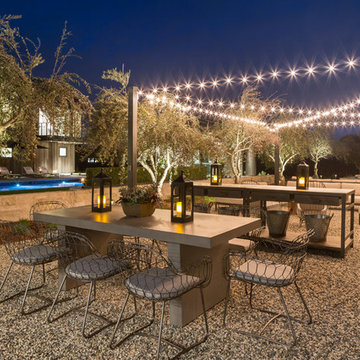
Outdoor Kitchen and Dining
www.jacobelliott.com
Unbedeckter, Geräumiger Landhausstil Patio mit Kies hinter dem Haus in San Francisco
Unbedeckter, Geräumiger Landhausstil Patio mit Kies hinter dem Haus in San Francisco
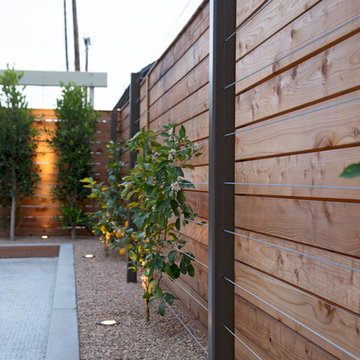
photography by Joslyn Amato
Große Moderne Pergola hinter dem Haus mit Outdoor-Küche und Betonplatten in San Luis Obispo
Große Moderne Pergola hinter dem Haus mit Outdoor-Küche und Betonplatten in San Luis Obispo
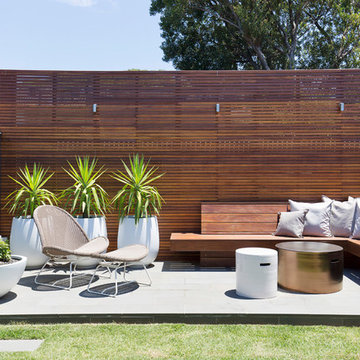
A newly renovated terrace in St Peters needed the final touches to really make this house a home, and one that was representative of it’s colourful owner. This very energetic and enthusiastic client definitely made the project one to remember.
With a big brief to highlight the clients love for fashion, a key feature throughout was her personal ‘rock’ style. Pops of ‘rock' are found throughout and feature heavily in the luxe living areas with an entire wall designated to the clients icons including a lovely photograph of the her parents. The clients love for original vintage elements made it easy to style the home incorporating many of her own pieces. A custom vinyl storage unit finished with a Carrara marble top to match the new coffee tables, side tables and feature Tom Dixon bedside sconces, specifically designed to suit an ongoing vinyl collection.
Along with clever storage solutions, making sure the small terrace house could accommodate her large family gatherings was high on the agenda. We created beautifully luxe details to sit amongst her items inherited which held strong sentimental value, all whilst providing smart storage solutions to house her curated collections of clothes, shoes and jewellery. Custom joinery was introduced throughout the home including bespoke bed heads finished in luxurious velvet and an excessive banquette wrapped in white Italian leather. Hidden shoe compartments are found in all joinery elements even below the banquette seating designed to accommodate the clients extended family gatherings.
Photographer: Simon Whitbread
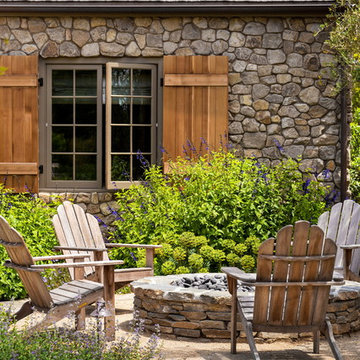
Ward Jewell, AIA was asked to design a comfortable one-story stone and wood pool house that was "barn-like" in keeping with the owner’s gentleman farmer concept. Thus, Mr. Jewell was inspired to create an elegant New England Stone Farm House designed to provide an exceptional environment for them to live, entertain, cook and swim in the large reflection lap pool.
Mr. Jewell envisioned a dramatic vaulted great room with hand selected 200 year old reclaimed wood beams and 10 foot tall pocketing French doors that would connect the house to a pool, deck areas, loggia and lush garden spaces, thus bringing the outdoors in. A large cupola “lantern clerestory” in the main vaulted ceiling casts a natural warm light over the graceful room below. The rustic walk-in stone fireplace provides a central focal point for the inviting living room lounge. Important to the functionality of the pool house are a chef’s working farm kitchen with open cabinetry, free-standing stove and a soapstone topped central island with bar height seating. Grey washed barn doors glide open to reveal a vaulted and beamed quilting room with full bath and a vaulted and beamed library/guest room with full bath that bookend the main space.
The private garden expanded and evolved over time. After purchasing two adjacent lots, the owners decided to redesign the garden and unify it by eliminating the tennis court, relocating the pool and building an inspired "barn". The concept behind the garden’s new design came from Thomas Jefferson’s home at Monticello with its wandering paths, orchards, and experimental vegetable garden. As a result this small organic farm, was born. Today the farm produces more than fifty varieties of vegetables, herbs, and edible flowers; many of which are rare and hard to find locally. The farm also grows a wide variety of fruits including plums, pluots, nectarines, apricots, apples, figs, peaches, guavas, avocados (Haas, Fuerte and Reed), olives, pomegranates, persimmons, strawberries, blueberries, blackberries, and ten different types of citrus. The remaining areas consist of drought-tolerant sweeps of rosemary, lavender, rockrose, and sage all of which attract butterflies and dueling hummingbirds.
Photo Credit: Laura Hull Photography. Interior Design: Jeffrey Hitchcock. Landscape Design: Laurie Lewis Design. General Contractor: Martin Perry Premier General Contractors
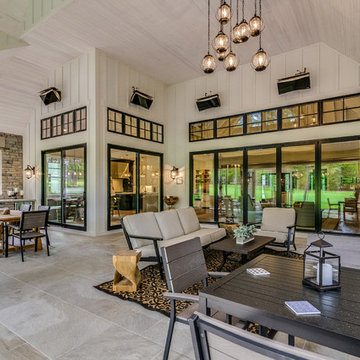
Überdachter, Großer Landhaus Patio hinter dem Haus mit Outdoor-Küche und Natursteinplatten in Cleveland
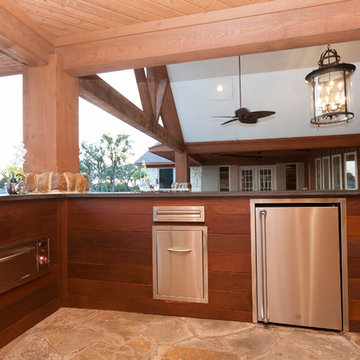
Dallas ranch outdoor remodel Custom made outdoor kitchen with stainless steel cabinets, pizza oven, grill and leather finish counter top
Große Moderne Pergola hinter dem Haus mit Outdoor-Küche und Natursteinplatten in Dallas
Große Moderne Pergola hinter dem Haus mit Outdoor-Küche und Natursteinplatten in Dallas
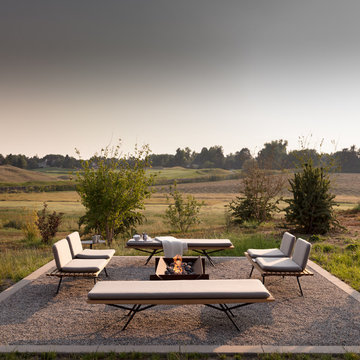
Fire Pit with Manutti Furnishings, Photo by David Lauer Photography
Großer, Unbedeckter Moderner Patio mit Kies hinter dem Haus mit Feuerstelle in Denver
Großer, Unbedeckter Moderner Patio mit Kies hinter dem Haus mit Feuerstelle in Denver
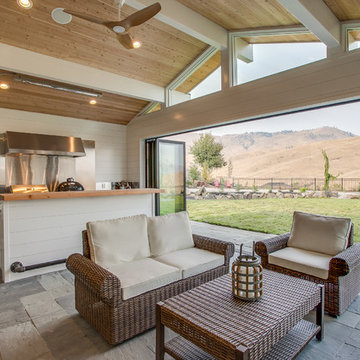
Gefliester, Überdachter Landhaus Patio hinter dem Haus mit Outdoor-Küche in Seattle
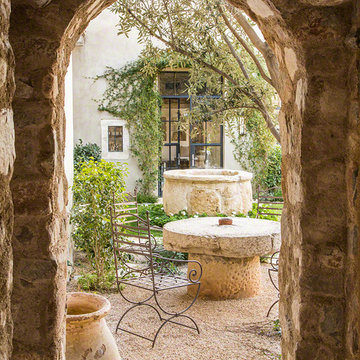
Lisa Romerein (photography)
Oz Architects (Architecture) Don Ziebell Principal, Zahir Poonawala Project Architect
Oz Interiors (Interior Design) Inga Rehmann, Principal Laura Huttenhauer, Senior Designer
Oz Architects (Hardscape Design)
Desert Star Construction (Construction)
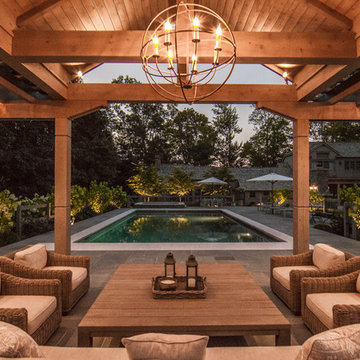
Mittelgroßer Country Patio hinter dem Haus mit Natursteinplatten und Gazebo in New York
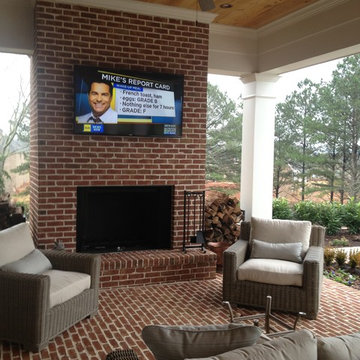
Mittelgroßer, Überdachter Klassischer Patio hinter dem Haus mit Pflastersteinen in Atlanta
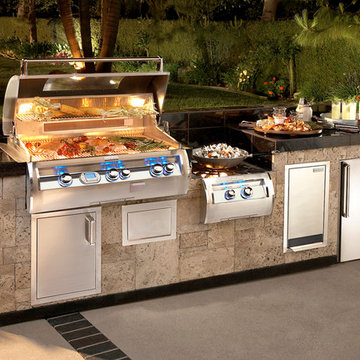
Mittelgroßer, Unbedeckter Patio hinter dem Haus mit Outdoor-Küche und Betonplatten in Los Angeles
Brauner Patio Ideen und Design
5
