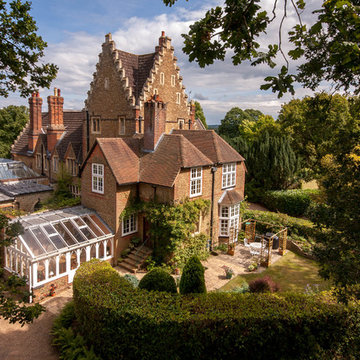Dreistöckige Klassische Häuser Ideen und Design
Suche verfeinern:
Budget
Sortieren nach:Heute beliebt
21 – 40 von 20.908 Fotos
1 von 3
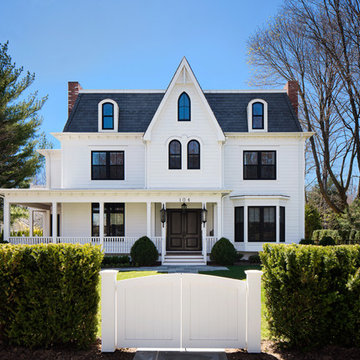
This Second Empire Victorian, was built with a unique, modern, open floor plan for an active young family. The challenge was to design a Transitional Victorian home, honoring the past and creating its own future story. A variety of windows, such as lancet arched, basket arched, round, and the twin half round infused whimsy and authenticity as a nod to the period. Dark blue shingles on the Mansard roof, characteristic of Second Empire Victorians, contrast the white exterior, while the quarter wrap around porch pays homage to the former home.
Architect: T.J. Costello - Hierarchy Architecture + Design
Photographer: Amanda Kirkpatrick
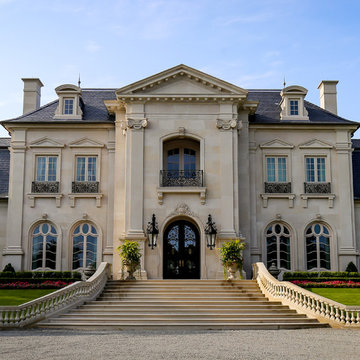
Dreistöckiges Klassisches Einfamilienhaus mit beiger Fassadenfarbe, Walmdach und Schindeldach in Dallas

Photo courtesy of Joe Purvis Photos
Großes, Dreistöckiges Klassisches Einfamilienhaus mit Backsteinfassade, weißer Fassadenfarbe und Schindeldach in Charlotte
Großes, Dreistöckiges Klassisches Einfamilienhaus mit Backsteinfassade, weißer Fassadenfarbe und Schindeldach in Charlotte
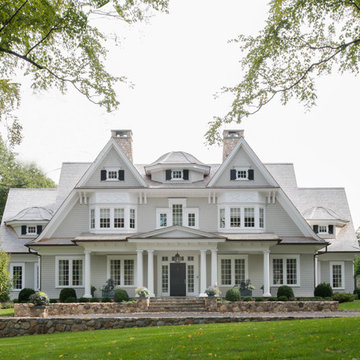
Große, Dreistöckige Klassische Holzfassade Haus mit grauer Fassadenfarbe und Satteldach in New York
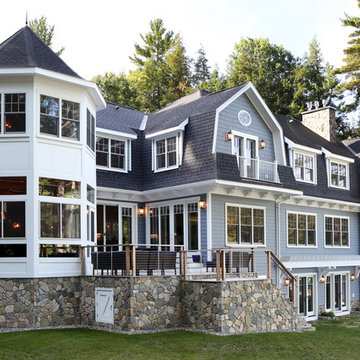
Stunning example of Nantucket style home with gambrel roof, large windows and french doors on all levels facing 260 feet of lake frontage. Beautiful pergola over lower level walk out to lake.
Tom Grimes Photography
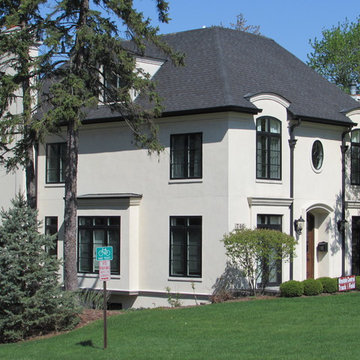
Großes, Dreistöckiges Klassisches Einfamilienhaus mit Putzfassade, beiger Fassadenfarbe, Walmdach und Schindeldach in Chicago
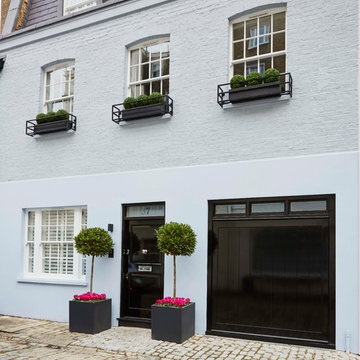
Natalie Dinham
Mittelgroßes, Dreistöckiges Klassisches Haus mit Mix-Fassade und grauer Fassadenfarbe in London
Mittelgroßes, Dreistöckiges Klassisches Haus mit Mix-Fassade und grauer Fassadenfarbe in London
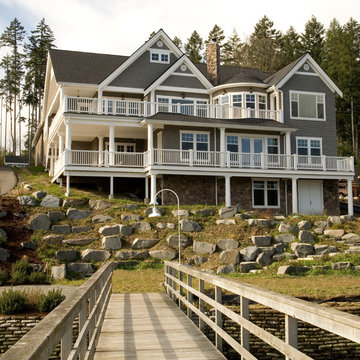
Dreistöckiges Klassisches Haus mit grauer Fassadenfarbe, Mix-Fassade und Satteldach in Seattle
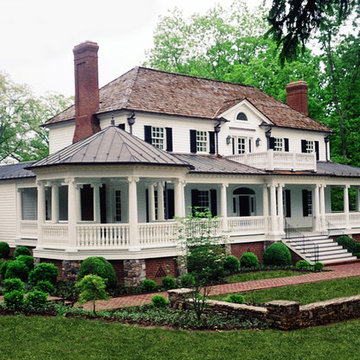
A new home with copper roofing, brick chimneys, and large wrap-around front porch and gazebo overlooks a lawn with fieldstone walls and golf course beyond. Porch features Ionic columns and balustrade. --Photo credit: Candace M.P. Smith Architect.

Door painted in "Curry", by California Paints
Mittelgroßes, Dreistöckiges Klassisches Haus mit Faserzement-Fassade, grauer Fassadenfarbe und Satteldach in Boston
Mittelgroßes, Dreistöckiges Klassisches Haus mit Faserzement-Fassade, grauer Fassadenfarbe und Satteldach in Boston

Beautiful French inspired home in the heart of Lincoln Park Chicago.
Rising amidst the grand homes of North Howe Street, this stately house has more than 6,600 SF. In total, the home has seven bedrooms, six full bathrooms and three powder rooms. Designed with an extra-wide floor plan (21'-2"), achieved through side-yard relief, and an attached garage achieved through rear-yard relief, it is a truly unique home in a truly stunning environment.
The centerpiece of the home is its dramatic, 11-foot-diameter circular stair that ascends four floors from the lower level to the roof decks where panoramic windows (and views) infuse the staircase and lower levels with natural light. Public areas include classically-proportioned living and dining rooms, designed in an open-plan concept with architectural distinction enabling them to function individually. A gourmet, eat-in kitchen opens to the home's great room and rear gardens and is connected via its own staircase to the lower level family room, mud room and attached 2-1/2 car, heated garage.
The second floor is a dedicated master floor, accessed by the main stair or the home's elevator. Features include a groin-vaulted ceiling; attached sun-room; private balcony; lavishly appointed master bath; tremendous closet space, including a 120 SF walk-in closet, and; an en-suite office. Four family bedrooms and three bathrooms are located on the third floor.
This home was sold early in its construction process.
Nathan Kirkman
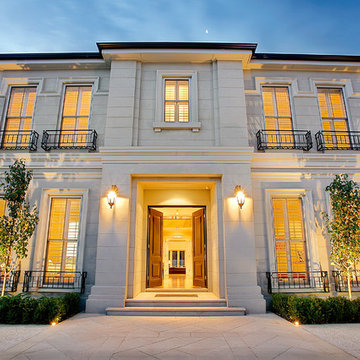
Großes, Dreistöckiges Klassisches Haus mit Putzfassade und beiger Fassadenfarbe in Melbourne

Mittelgroßes, Dreistöckiges Klassisches Haus mit Backsteinfassade, weißer Fassadenfarbe und Walmdach in Vancouver
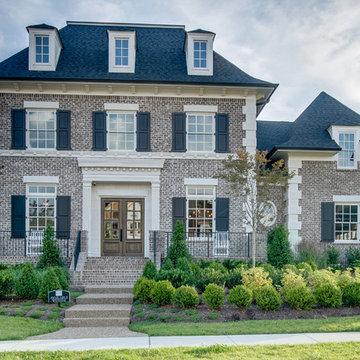
Showcase Photographers, Nashville, TN
Großes, Dreistöckiges Klassisches Haus mit Backsteinfassade, grauer Fassadenfarbe und Walmdach in Nashville
Großes, Dreistöckiges Klassisches Haus mit Backsteinfassade, grauer Fassadenfarbe und Walmdach in Nashville
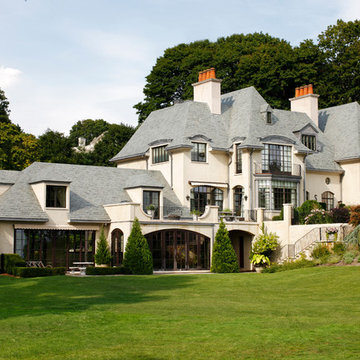
The Outdoor Lights designed the outdoor and landscape lighting for this Connecticut home designed by Summerour Architects. Interior design by Beth Webb Interiors, Landscape design by Planters Garden and ironwork by Calhoun Metalworks. Photography by Mali Azima.
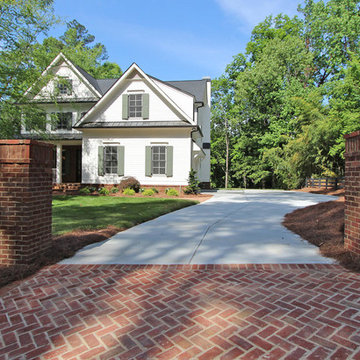
Großes, Dreistöckiges Klassisches Einfamilienhaus mit weißer Fassadenfarbe, Mix-Fassade, Satteldach und Schindeldach in Atlanta
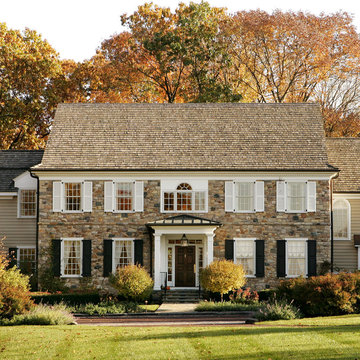
Custom home in Bucks County designed and built by Trueblood.
[photo: Tom Grimes]
Dreistöckiges Klassisches Haus mit Steinfassade und Satteldach in Philadelphia
Dreistöckiges Klassisches Haus mit Steinfassade und Satteldach in Philadelphia
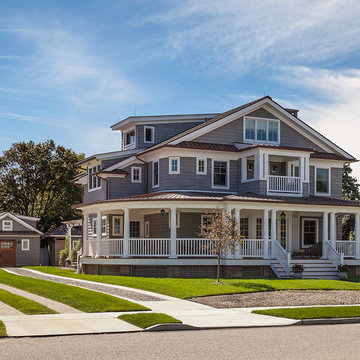
North Elevation
photography by Sam Oberter
Großes, Dreistöckiges Klassisches Einfamilienhaus mit Vinylfassade, grauer Fassadenfarbe, Satteldach und Blechdach in New York
Großes, Dreistöckiges Klassisches Einfamilienhaus mit Vinylfassade, grauer Fassadenfarbe, Satteldach und Blechdach in New York
Dreistöckige Klassische Häuser Ideen und Design
2
