Dreistöckige Reihenhäuser Ideen und Design
Suche verfeinern:
Budget
Sortieren nach:Heute beliebt
41 – 60 von 2.071 Fotos
1 von 3
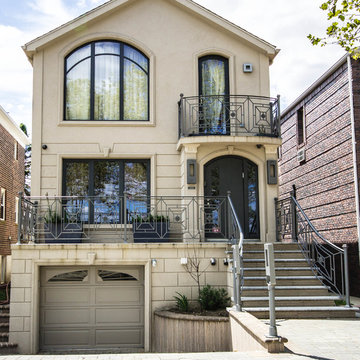
Dreistöckiges Klassisches Reihenhaus mit beiger Fassadenfarbe und Satteldach in New York

Dreistöckiges Industrial Reihenhaus mit Backsteinfassade, roter Fassadenfarbe und Flachdach in Atlanta

The incredible transformation of this South Slope Brooklyn Townhouse - designed and built by reBuild Workshop.
Mittelgroßes, Dreistöckiges Modernes Reihenhaus mit Backsteinfassade und grauer Fassadenfarbe in New York
Mittelgroßes, Dreistöckiges Modernes Reihenhaus mit Backsteinfassade und grauer Fassadenfarbe in New York
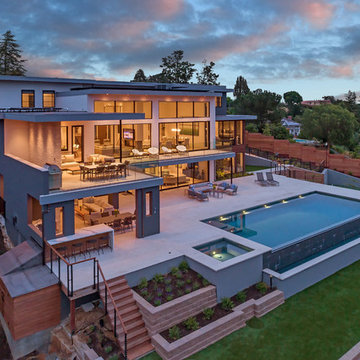
An epitome of modern luxury living.
Each space in this estate is designed to enjoy the beautiful views ailed by the use of a wall to wall glass windows. The backyard is made to enjoy outdoor living and entertaining with a TV area, kitchen, swimming pool, jacuzzi, and even a basketball court. The upstairs floor has balconies all around with glass railings for unhindered views and a minimalistic look, with an additional outside lounge area. Spotlights lined on the edge of the roof for the perfect outdoor lighting, reflecting in the pool in the evening. �
This family loves the outdoor life and we made sure they could enjoy the outdoors even from the inside.

Geräumiges, Dreistöckiges Modernes Reihenhaus mit Mix-Fassade, grauer Fassadenfarbe, Flachdach und Misch-Dachdeckung in San Francisco
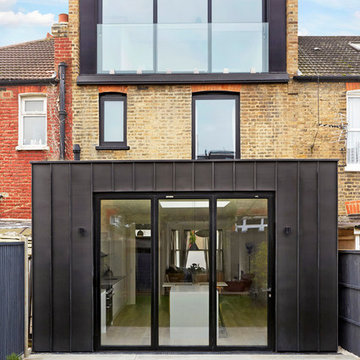
Mittelgroßes, Dreistöckiges Modernes Reihenhaus mit Metallfassade, beiger Fassadenfarbe und Flachdach in London
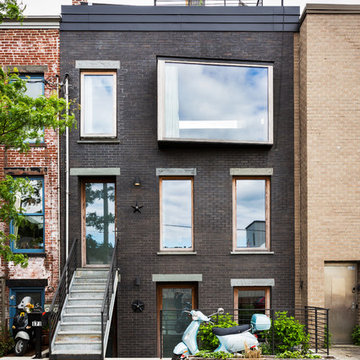
Gut renovation of 1880's townhouse. New vertical circulation and dramatic rooftop skylight bring light deep in to the middle of the house. A new stair to roof and roof deck complete the light-filled vertical volume. Programmatically, the house was flipped: private spaces and bedrooms are on lower floors, and the open plan Living Room, Dining Room, and Kitchen is located on the 3rd floor to take advantage of the high ceiling and beautiful views. A new oversized front window on 3rd floor provides stunning views across New York Harbor to Lower Manhattan.
The renovation also included many sustainable and resilient features, such as the mechanical systems were moved to the roof, radiant floor heating, triple glazed windows, reclaimed timber framing, and lots of daylighting.
All photos: Lesley Unruh http://www.unruhphoto.com/
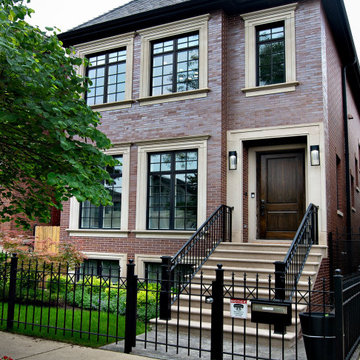
Dreistöckiges Modernes Reihenhaus mit Backsteinfassade, roter Fassadenfarbe, Schindeldach und schwarzem Dach in Chicago
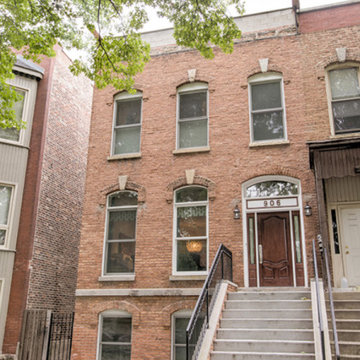
Interior Rehab/Renovation and Rear addition for a Multi-unit residential building in the historic Little Italy neighborhood. We converted this vintage 2 flat into a lovely private residence for the owners duplexing the 1st & 2nd floors. We also designed a separate "In-Law" unit at the gardel level for rentals.
We also added a "living" Green roof which increased thermal efficiency and reduced energy costs for the owners. Probably the 1st and only Green roof in the Little Italy neighborhood for a private residence.
Overall a very positive and sustainable renovation adding tons of Value for the client and great for the environment.
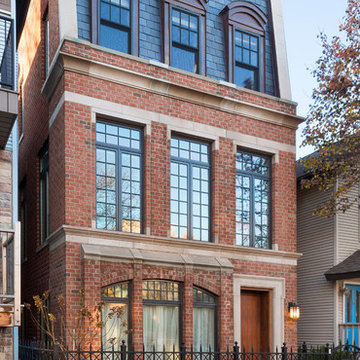
Großes, Dreistöckiges Klassisches Reihenhaus mit Backsteinfassade, roter Fassadenfarbe, Flachdach und Schindeldach in Chicago
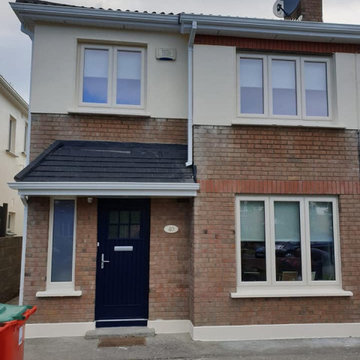
We love when our customers send us photos of their homes being transformed.
A beautiful job finished recently in Ballineer.
This job is finished in a beautiful Cream color.
Get in touch today if you would like any further information on our Large Range.
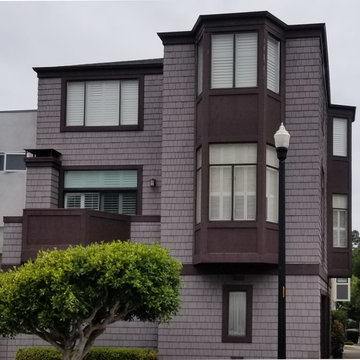
Exterior Painting Job
Mittelgroßes, Dreistöckiges Reihenhaus mit Lilaner Fassadenfarbe in San Francisco
Mittelgroßes, Dreistöckiges Reihenhaus mit Lilaner Fassadenfarbe in San Francisco
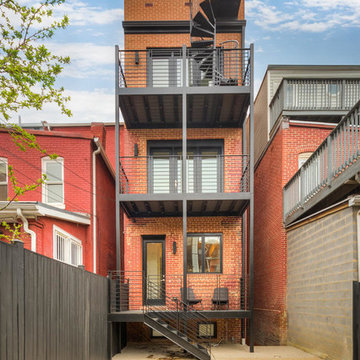
Mittelgroßes, Dreistöckiges Klassisches Reihenhaus mit Backsteinfassade, roter Fassadenfarbe, Satteldach und Schindeldach in Washington, D.C.
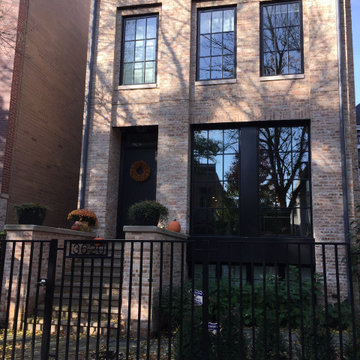
Mittelgroßes, Dreistöckiges Klassisches Reihenhaus mit Backsteinfassade und pinker Fassadenfarbe in Chicago

Dreistöckiges, Mittelgroßes Modernes Haus mit grauer Fassadenfarbe und Flachdach in New York
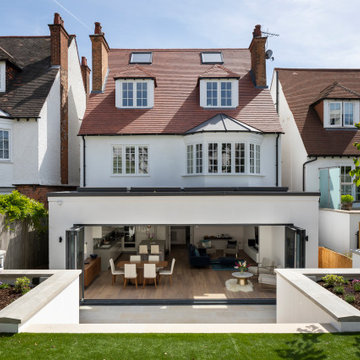
Großes, Dreistöckiges Modernes Reihenhaus mit weißer Fassadenfarbe, Satteldach und Ziegeldach in Nizza
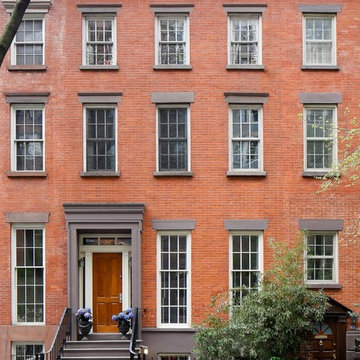
Front Exterior Restoration; Rear Exterior Extension; Interior Design
Dreistöckiges Klassisches Reihenhaus mit Backsteinfassade, roter Fassadenfarbe und Flachdach in New York
Dreistöckiges Klassisches Reihenhaus mit Backsteinfassade, roter Fassadenfarbe und Flachdach in New York

West-facing garage townhomes with spectacular views of the Blue Ridge mountains. The brickwork and James Hardie Siding make this a low-maintenance home. Hardi Plank siding in color Heathered Moss JH50-20. Brick veneer is General Shale- Morning Smoke. Windows are Silverline by Andersen Double Hung Low E GBG Vinyl Windows.
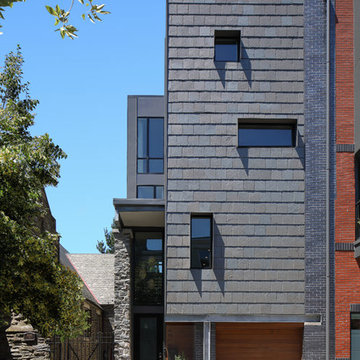
Daytime view of the Marlborough Street facade off the Kohn Residence. Primary materials: Brick, Slate, Wissahickon Schist (stone), Cedar, Architectural Metals.
Design by: RKM Architects
Photo by: Matt Wargo
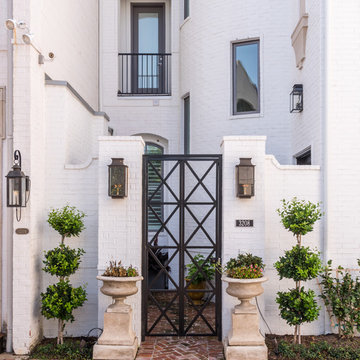
Gated courtyard entry into this stunning 5700+ SF townhouse.
Dreistöckiges Reihenhaus mit Blechdach in Houston
Dreistöckiges Reihenhaus mit Blechdach in Houston
Dreistöckige Reihenhäuser Ideen und Design
3