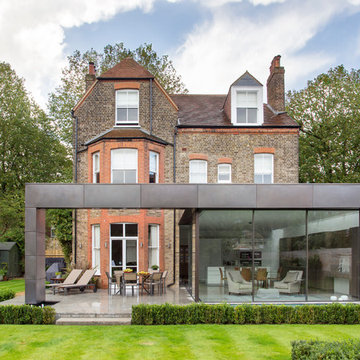Dreistöckige Split-Level Häuser Ideen und Design
Suche verfeinern:
Budget
Sortieren nach:Heute beliebt
101 – 120 von 70.985 Fotos
1 von 3
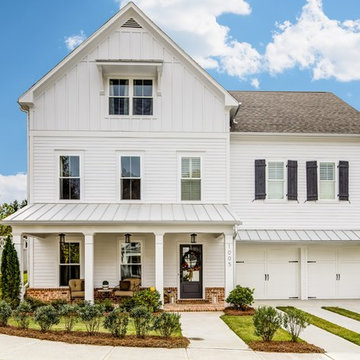
Simple farmhouse-inspired lines and a crisp white and black palette lend a comfortable, welcoming feel.
Großes, Dreistöckiges Landhausstil Haus mit Faserzement-Fassade, weißer Fassadenfarbe und Satteldach in Atlanta
Großes, Dreistöckiges Landhausstil Haus mit Faserzement-Fassade, weißer Fassadenfarbe und Satteldach in Atlanta
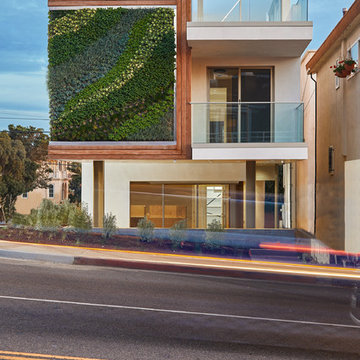
Oscar Zagal
Dreistöckiges, Großes Modernes Haus mit Pultdach, Betonfassade und weißer Fassadenfarbe in Los Angeles
Dreistöckiges, Großes Modernes Haus mit Pultdach, Betonfassade und weißer Fassadenfarbe in Los Angeles
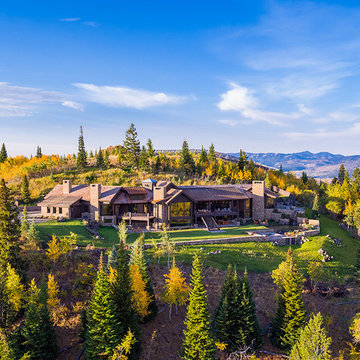
Karl Neumann Photography
Geräumiges, Dreistöckiges Rustikales Einfamilienhaus mit Mix-Fassade, brauner Fassadenfarbe, Satteldach und Schindeldach in Sonstige
Geräumiges, Dreistöckiges Rustikales Einfamilienhaus mit Mix-Fassade, brauner Fassadenfarbe, Satteldach und Schindeldach in Sonstige
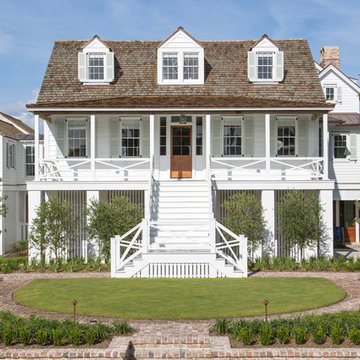
Julia Lynn
Dreistöckige Maritime Holzfassade Haus mit weißer Fassadenfarbe in Charleston
Dreistöckige Maritime Holzfassade Haus mit weißer Fassadenfarbe in Charleston
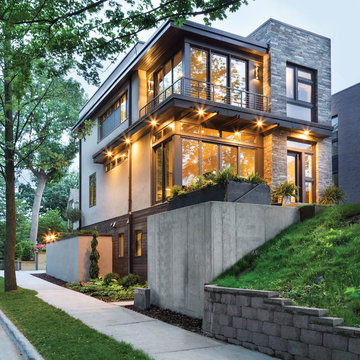
Fully integrated into its elevated home site, this modern residence offers a unique combination of privacy from adjacent homes. The home’s graceful contemporary exterior features natural stone, corten steel, wood and glass — all in perfect alignment with the site. The design goal was to take full advantage of the views of Lake Calhoun that sits within the city of Minneapolis by providing homeowners with expansive walls of Integrity Wood-Ultrex® windows. With a small footprint and open design, stunning views are present in every room, making the stylish windows a huge focal point of the home.
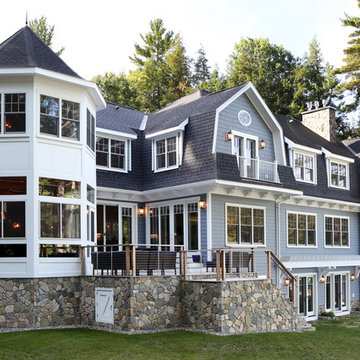
Stunning example of Nantucket style home with gambrel roof, large windows and french doors on all levels facing 260 feet of lake frontage. Beautiful pergola over lower level walk out to lake.
Tom Grimes Photography
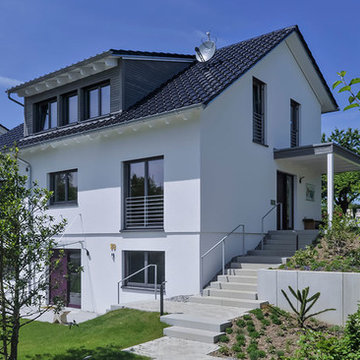
Fotos: Rolf Schwarz Fotodesign
Geräumiges, Dreistöckiges Modernes Haus mit Satteldach in Stuttgart
Geräumiges, Dreistöckiges Modernes Haus mit Satteldach in Stuttgart
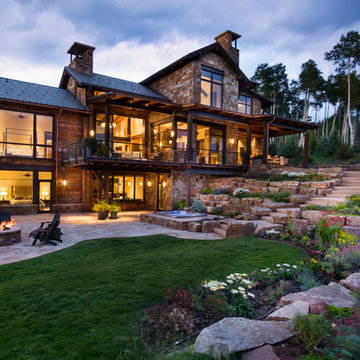
Ric Stovall
Großes, Dreistöckiges Klassisches Haus mit Steinfassade, brauner Fassadenfarbe und Satteldach in Denver
Großes, Dreistöckiges Klassisches Haus mit Steinfassade, brauner Fassadenfarbe und Satteldach in Denver
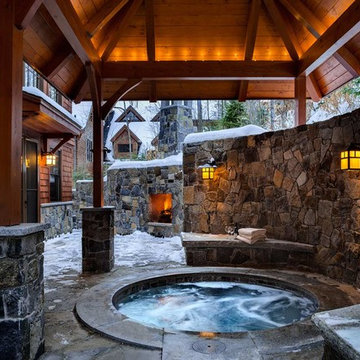
This three-story vacation home for a family of ski enthusiasts features 5 bedrooms and a six-bed bunk room, 5 1/2 bathrooms, kitchen, dining room, great room, 2 wet bars, great room, exercise room, basement game room, office, mud room, ski work room, decks, stone patio with sunken hot tub, garage, and elevator.
The home sits into an extremely steep, half-acre lot that shares a property line with a ski resort and allows for ski-in, ski-out access to the mountain’s 61 trails. This unique location and challenging terrain informed the home’s siting, footprint, program, design, interior design, finishes, and custom made furniture.
Credit: Samyn-D'Elia Architects
Project designed by Franconia interior designer Randy Trainor. She also serves the New Hampshire Ski Country, Lake Regions and Coast, including Lincoln, North Conway, and Bartlett.
For more about Randy Trainor, click here: https://crtinteriors.com/
To learn more about this project, click here: https://crtinteriors.com/ski-country-chic/
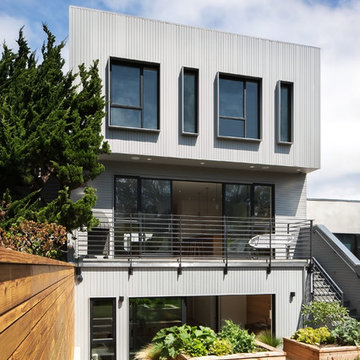
Adam Rouse & Patrick Perez
Dreistöckiges Modernes Haus mit grauer Fassadenfarbe und Flachdach in San Francisco
Dreistöckiges Modernes Haus mit grauer Fassadenfarbe und Flachdach in San Francisco

Interior Designer: Allard & Roberts, Architect: Retro + Fit Design, Builder: Osada Construction, Photographer: Shonie Kuykendall
Mittelgroßes, Dreistöckiges Rustikales Haus mit Faserzement-Fassade, grauer Fassadenfarbe und Satteldach in Sonstige
Mittelgroßes, Dreistöckiges Rustikales Haus mit Faserzement-Fassade, grauer Fassadenfarbe und Satteldach in Sonstige
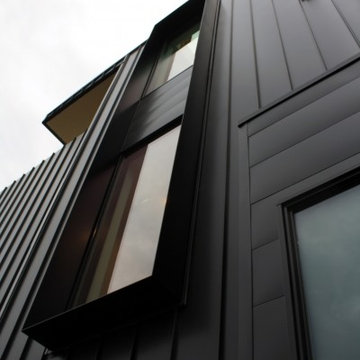
Custom steel "fins" frame the window glazing for shading. Fabricated by Brian Creany of Flux Design here in Portland, OR. http://fluxcraft.com/
The black metal and reclaimed wood exterior cladding express the shapes and cantilevered forms of the home.
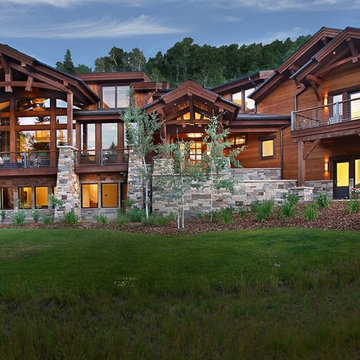
Ski in / ski out Mountain Modern Home.
Photography by Jim Fairchild
Große, Dreistöckige Rustikale Holzfassade Haus mit brauner Fassadenfarbe und Satteldach in Salt Lake City
Große, Dreistöckige Rustikale Holzfassade Haus mit brauner Fassadenfarbe und Satteldach in Salt Lake City
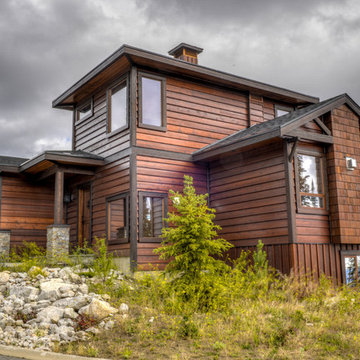
This custom chalet is the perfect home away from home.
Dreistöckige Urige Holzfassade Haus mit brauner Fassadenfarbe in Vancouver
Dreistöckige Urige Holzfassade Haus mit brauner Fassadenfarbe in Vancouver

Tiny house at dusk.
Kleines Modernes Containerhaus mit Faserzement-Fassade, grüner Fassadenfarbe und Pultdach in Brisbane
Kleines Modernes Containerhaus mit Faserzement-Fassade, grüner Fassadenfarbe und Pultdach in Brisbane
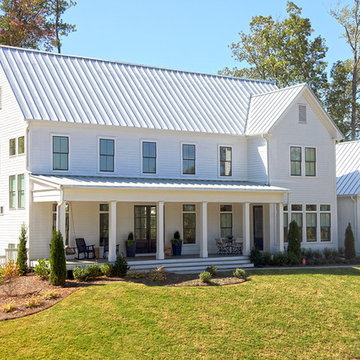
Großes, Dreistöckiges Landhausstil Haus mit Mix-Fassade, weißer Fassadenfarbe und Satteldach in Atlanta
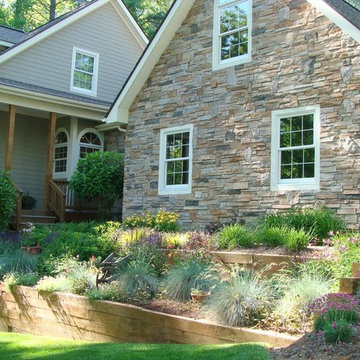
Großes, Dreistöckiges Klassisches Haus mit Mix-Fassade und grüner Fassadenfarbe in Sonstige
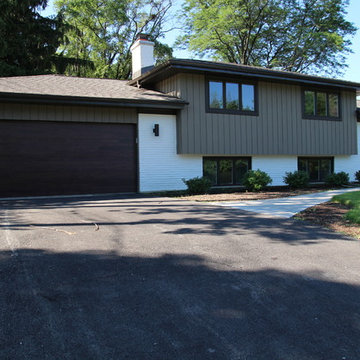
Vertical and horizontal wood paneled ranch style home
-----
Crystal Arvigo
Mittelgroße Moderne Holzfassade Haus mit brauner Fassadenfarbe und Satteldach in Chicago
Mittelgroße Moderne Holzfassade Haus mit brauner Fassadenfarbe und Satteldach in Chicago
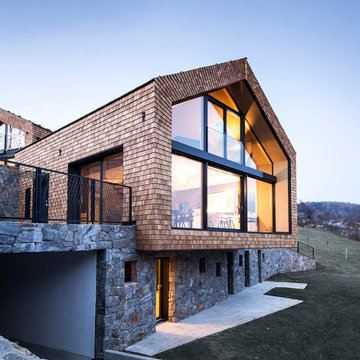
Partendo dal luogo della cava di sassi noa* (network of architecture) ha sviluppato un concetto che parte dalla mura di pietra che è tipico per l’area e proprio questo elemento del muro è applicato come nei vigneti dei dintorni.“...In questo posto, l’ architettura deve essere implementata nel modo più naturale...”-Lukas Rungger. La villa ‘Am Steinbruch’ è una casa privata per due famiglie che si trova nei bordi del paese di Sopra bolzano (IT) con una vista al panorama spettacolare delle Dolomiti. L’area è una vecchia cava di sassi che è stato il punto di partenza per il concetto. Nei posti più bassi l’altopiano di Renon è fiancheggiato con vigneti e le mura a secco che sono anche le mura di sostegno formano degli elementi del paesaggio culturale. L’architettura della villa ‘Am Steinbruch’ si occupa con l’integrazione della storia locale e dei tradizione sempre nel dialogo con la natura che è sempre presente.
---
noa* (network of architecture) established, starting from the place –the quarry / Renon, a design concept, which implements the stone wall in the same way as it is used in the vineyards -as a supporting element.„...Architecture on this particular place has to meet nature on the most natural way...“ -Lukas RunggerThe Villa “Am Steinbruch”, a private house hosting two families, is established in the outskirts of the village of Oberbozen / Soprabolzano facing the greatmountainpanoramaof the Dolomites. The place is a formerquarry, which was the starting point in the development of the concept.The lower parts of the high plateau of the Ritten / Renon area are lined with vineyards, which grow at the steep hillsides; the different rows are supported by dry stone walls, which form elements of the cultural landscape. noa* (network of architecture) implements the stone wall in the same way as it is used in the vineyards -as a supporting element. In doing so the intermediation with the local tradition and the accordance with the omnipresent nature was always crucial to the conceptual approach.
Dreistöckige Split-Level Häuser Ideen und Design
6
