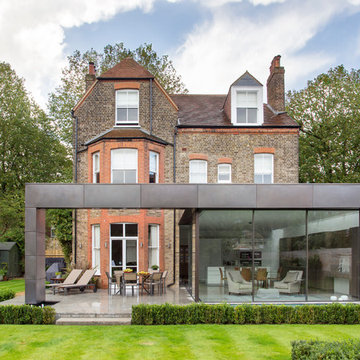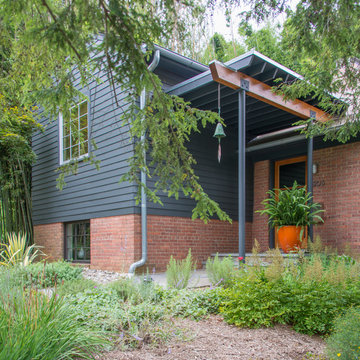Dreistöckige Split-Level Häuser Ideen und Design
Suche verfeinern:
Budget
Sortieren nach:Heute beliebt
121 – 140 von 70.985 Fotos
1 von 3
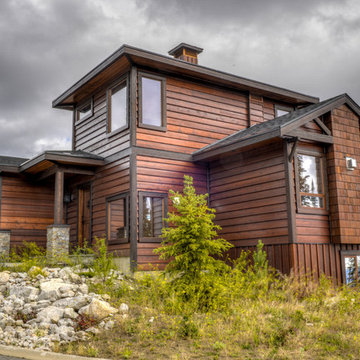
This custom chalet is the perfect home away from home.
Dreistöckige Urige Holzfassade Haus mit brauner Fassadenfarbe in Vancouver
Dreistöckige Urige Holzfassade Haus mit brauner Fassadenfarbe in Vancouver

Tiny house at dusk.
Kleines Modernes Containerhaus mit Faserzement-Fassade, grüner Fassadenfarbe und Pultdach in Brisbane
Kleines Modernes Containerhaus mit Faserzement-Fassade, grüner Fassadenfarbe und Pultdach in Brisbane
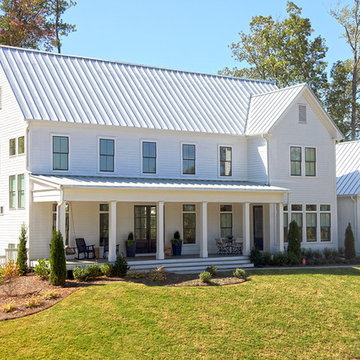
Großes, Dreistöckiges Landhausstil Haus mit Mix-Fassade, weißer Fassadenfarbe und Satteldach in Atlanta
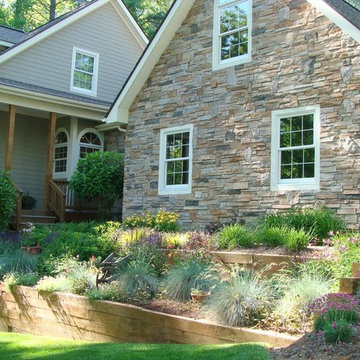
Großes, Dreistöckiges Klassisches Haus mit Mix-Fassade und grüner Fassadenfarbe in Sonstige
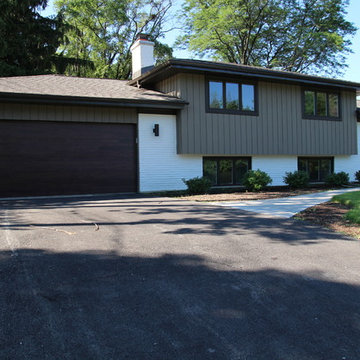
Vertical and horizontal wood paneled ranch style home
-----
Crystal Arvigo
Mittelgroße Moderne Holzfassade Haus mit brauner Fassadenfarbe und Satteldach in Chicago
Mittelgroße Moderne Holzfassade Haus mit brauner Fassadenfarbe und Satteldach in Chicago
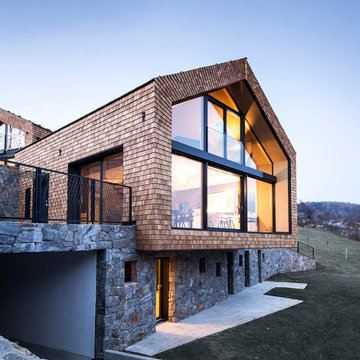
Partendo dal luogo della cava di sassi noa* (network of architecture) ha sviluppato un concetto che parte dalla mura di pietra che è tipico per l’area e proprio questo elemento del muro è applicato come nei vigneti dei dintorni.“...In questo posto, l’ architettura deve essere implementata nel modo più naturale...”-Lukas Rungger. La villa ‘Am Steinbruch’ è una casa privata per due famiglie che si trova nei bordi del paese di Sopra bolzano (IT) con una vista al panorama spettacolare delle Dolomiti. L’area è una vecchia cava di sassi che è stato il punto di partenza per il concetto. Nei posti più bassi l’altopiano di Renon è fiancheggiato con vigneti e le mura a secco che sono anche le mura di sostegno formano degli elementi del paesaggio culturale. L’architettura della villa ‘Am Steinbruch’ si occupa con l’integrazione della storia locale e dei tradizione sempre nel dialogo con la natura che è sempre presente.
---
noa* (network of architecture) established, starting from the place –the quarry / Renon, a design concept, which implements the stone wall in the same way as it is used in the vineyards -as a supporting element.„...Architecture on this particular place has to meet nature on the most natural way...“ -Lukas RunggerThe Villa “Am Steinbruch”, a private house hosting two families, is established in the outskirts of the village of Oberbozen / Soprabolzano facing the greatmountainpanoramaof the Dolomites. The place is a formerquarry, which was the starting point in the development of the concept.The lower parts of the high plateau of the Ritten / Renon area are lined with vineyards, which grow at the steep hillsides; the different rows are supported by dry stone walls, which form elements of the cultural landscape. noa* (network of architecture) implements the stone wall in the same way as it is used in the vineyards -as a supporting element. In doing so the intermediation with the local tradition and the accordance with the omnipresent nature was always crucial to the conceptual approach.
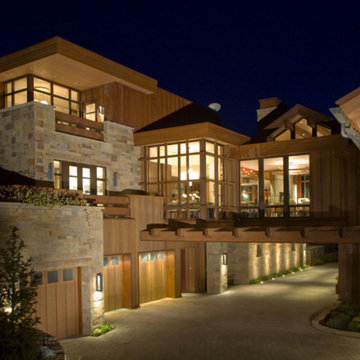
Dreistöckiges, Geräumiges Modernes Einfamilienhaus mit Mix-Fassade, beiger Fassadenfarbe und Satteldach in Sonstige
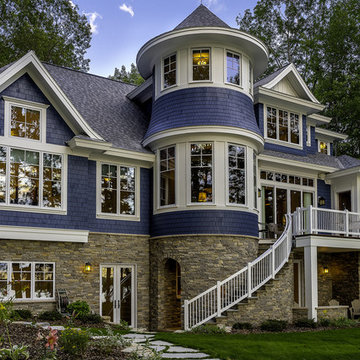
Zecchini Photography
Mittelgroße, Dreistöckige Klassische Holzfassade Haus mit blauer Fassadenfarbe und Walmdach in Sonstige
Mittelgroße, Dreistöckige Klassische Holzfassade Haus mit blauer Fassadenfarbe und Walmdach in Sonstige
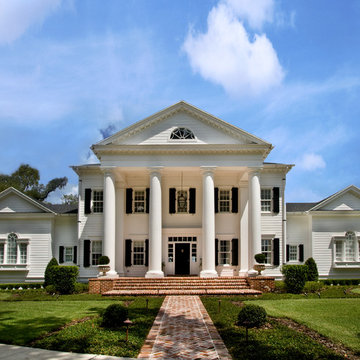
Geräumiges, Dreistöckiges Klassisches Haus mit weißer Fassadenfarbe in Orlando
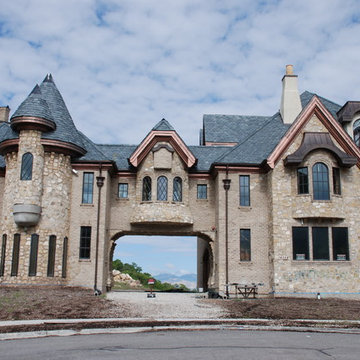
Geräumiges Rustikales Einfamilienhaus mit Steinfassade, brauner Fassadenfarbe, Halbwalmdach und Schindeldach in Salt Lake City
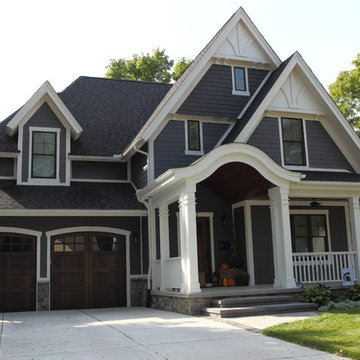
small lot plan
Mittelgroßes Klassisches Haus mit Metallfassade, blauer Fassadenfarbe und Walmdach in Detroit
Mittelgroßes Klassisches Haus mit Metallfassade, blauer Fassadenfarbe und Walmdach in Detroit
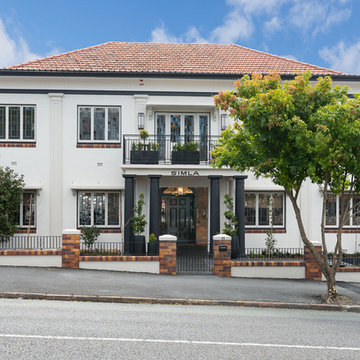
A heritage listed 1920's apartment block, renovated as luxury hotel suites for the Spicers hotel chain.
Großes, Dreistöckiges Klassisches Haus mit Backsteinfassade, weißer Fassadenfarbe und Walmdach in Brisbane
Großes, Dreistöckiges Klassisches Haus mit Backsteinfassade, weißer Fassadenfarbe und Walmdach in Brisbane
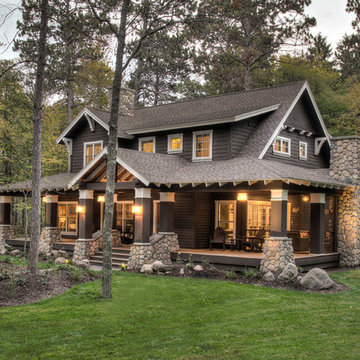
Roadside Exterior
Dreistöckige Rustikale Holzfassade Haus mit brauner Fassadenfarbe in Minneapolis
Dreistöckige Rustikale Holzfassade Haus mit brauner Fassadenfarbe in Minneapolis
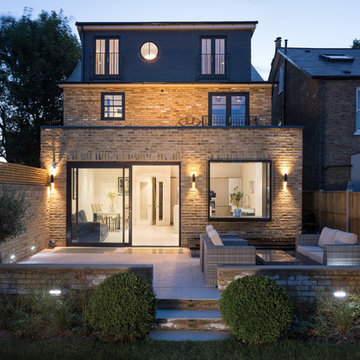
Contractor - Hughes Developments
Photographer - Adam Scott
Großes Klassisches Haus mit Backsteinfassade und beiger Fassadenfarbe in London
Großes Klassisches Haus mit Backsteinfassade und beiger Fassadenfarbe in London
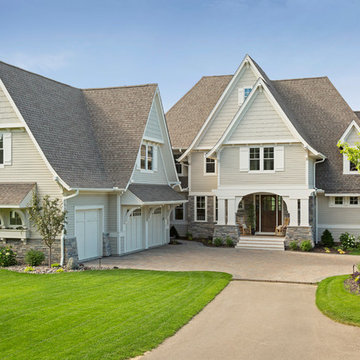
Spacecrafting
Dreistöckiges, Geräumiges Uriges Haus mit Vinylfassade und beiger Fassadenfarbe in Minneapolis
Dreistöckiges, Geräumiges Uriges Haus mit Vinylfassade und beiger Fassadenfarbe in Minneapolis
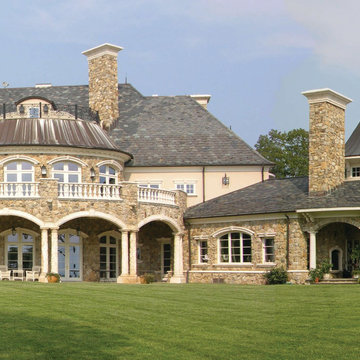
Geräumiges, Dreistöckiges Klassisches Haus mit Steinfassade, beiger Fassadenfarbe und Halbwalmdach in New York
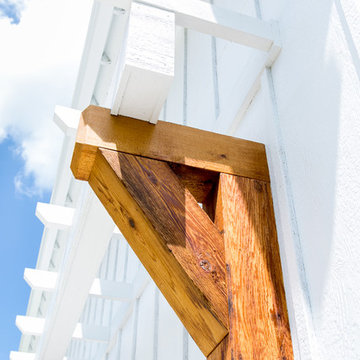
Mittelgroßes, Dreistöckiges Landhaus Haus mit Mix-Fassade, weißer Fassadenfarbe und Satteldach in Sonstige
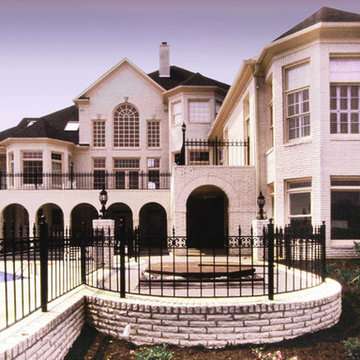
Geräumiges, Dreistöckiges Klassisches Einfamilienhaus mit Backsteinfassade, weißer Fassadenfarbe, Schindeldach und grauem Dach in Sonstige
Dreistöckige Split-Level Häuser Ideen und Design
7
