Eingang mit freigelegten Dachbalken Ideen und Design
Suche verfeinern:
Budget
Sortieren nach:Heute beliebt
161 – 180 von 978 Fotos
1 von 2

Laguna Oak Hardwood – The Alta Vista Hardwood Flooring Collection is a return to vintage European Design. These beautiful classic and refined floors are crafted out of French White Oak, a premier hardwood species that has been used for everything from flooring to shipbuilding over the centuries due to its stability.
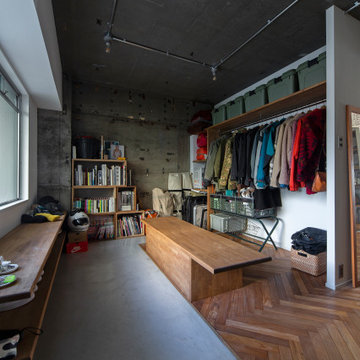
Kleiner Industrial Eingang mit Korridor, grauer Wandfarbe, Betonboden, Einzeltür, grauem Boden und freigelegten Dachbalken in Osaka
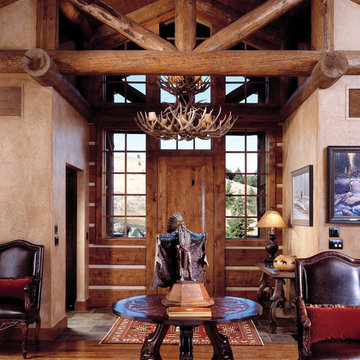
Mittelgroßes Rustikales Foyer mit beiger Wandfarbe, braunem Holzboden, Einzeltür, hellbrauner Holzhaustür und freigelegten Dachbalken in Sonstige

Mittelgroße Landhaus Haustür mit weißer Wandfarbe, gebeiztem Holzboden, Doppeltür, brauner Haustür, braunem Boden, freigelegten Dachbalken und Holzdielenwänden in Austin
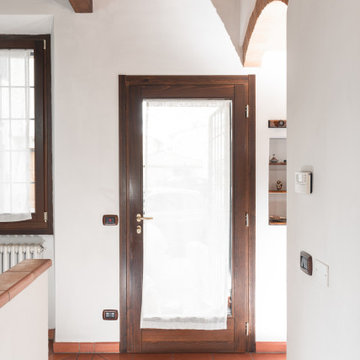
Committente: Studio Immobiliare GR Firenze. Ripresa fotografica: impiego obiettivo 24mm su pieno formato; macchina su treppiedi con allineamento ortogonale dell'inquadratura; impiego luce naturale esistente con l'ausilio di luci flash e luci continue 5400°K. Post-produzione: aggiustamenti base immagine; fusione manuale di livelli con differente esposizione per produrre un'immagine ad alto intervallo dinamico ma realistica; rimozione elementi di disturbo. Obiettivo commerciale: realizzazione fotografie di complemento ad annunci su siti web agenzia immobiliare; pubblicità su social network; pubblicità a stampa (principalmente volantini e pieghevoli).

The new owners of this 1974 Post and Beam home originally contacted us for help furnishing their main floor living spaces. But it wasn’t long before these delightfully open minded clients agreed to a much larger project, including a full kitchen renovation. They were looking to personalize their “forever home,” a place where they looked forward to spending time together entertaining friends and family.
In a bold move, we proposed teal cabinetry that tied in beautifully with their ocean and mountain views and suggested covering the original cedar plank ceilings with white shiplap to allow for improved lighting in the ceilings. We also added a full height panelled wall creating a proper front entrance and closing off part of the kitchen while still keeping the space open for entertaining. Finally, we curated a selection of custom designed wood and upholstered furniture for their open concept living spaces and moody home theatre room beyond.
This project is a Top 5 Finalist for Western Living Magazine's 2021 Home of the Year.
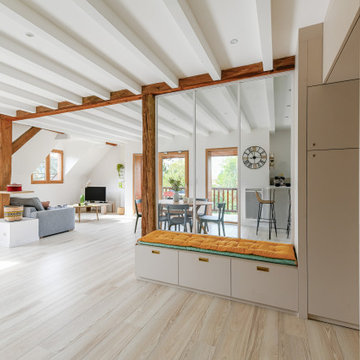
Mittelgroßes Skandinavisches Foyer mit weißer Wandfarbe, hellem Holzboden und freigelegten Dachbalken in Lyon
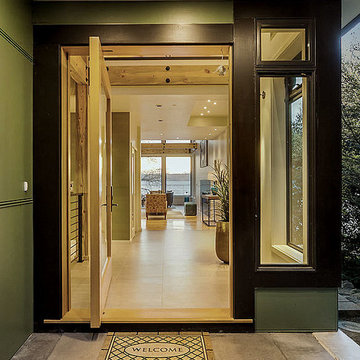
Entry pivot door.
Mittelgroße Moderne Haustür mit weißer Wandfarbe, Porzellan-Bodenfliesen, Drehtür, heller Holzhaustür, beigem Boden und freigelegten Dachbalken in Seattle
Mittelgroße Moderne Haustür mit weißer Wandfarbe, Porzellan-Bodenfliesen, Drehtür, heller Holzhaustür, beigem Boden und freigelegten Dachbalken in Seattle
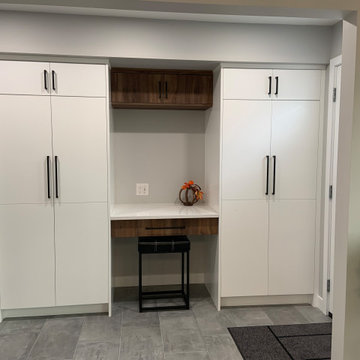
Mittelgroßer Nordischer Eingang mit Stauraum, grauer Wandfarbe, Keramikboden, Einzeltür, weißer Haustür, grauem Boden und freigelegten Dachbalken in Edmonton
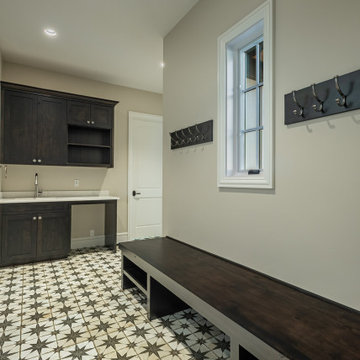
A modern twist on a Mediterranean style home, with touches of rustic.
Mediterraner Eingang mit Stauraum, Porzellan-Bodenfliesen, Doppeltür, dunkler Holzhaustür, buntem Boden und freigelegten Dachbalken in Seattle
Mediterraner Eingang mit Stauraum, Porzellan-Bodenfliesen, Doppeltür, dunkler Holzhaustür, buntem Boden und freigelegten Dachbalken in Seattle

Großer Moderner Eingang mit Stauraum, weißer Wandfarbe, Keramikboden, Doppeltür, weißer Haustür, grauem Boden, freigelegten Dachbalken und Tapetenwänden in Chicago
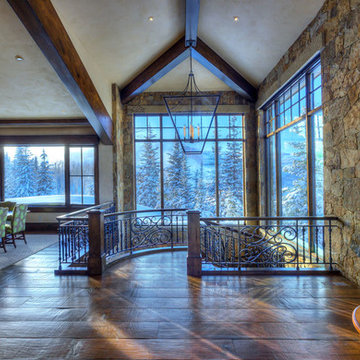
With a stunning view every step up the stairs, you might not notice details like the wrought iron balustrades and the stone walls, but there is no lack of attention to detail and how those details come together.
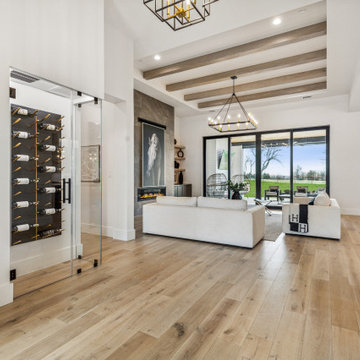
Entering through the front door, guests are greeted with a beautiful climate controlled wine cellar, stunning white oak wood beams, a modern linear fireplace and a view of the gorgeous one acre lot through the large 16'W x 10'H sliding glass doors.
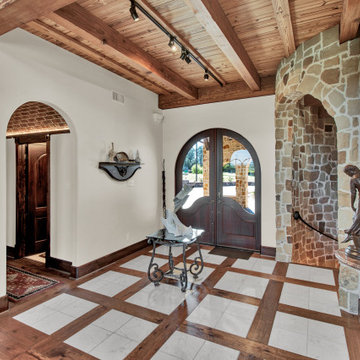
Großes Modernes Foyer mit weißer Wandfarbe, braunem Holzboden, Doppeltür, dunkler Holzhaustür, buntem Boden und freigelegten Dachbalken in Houston
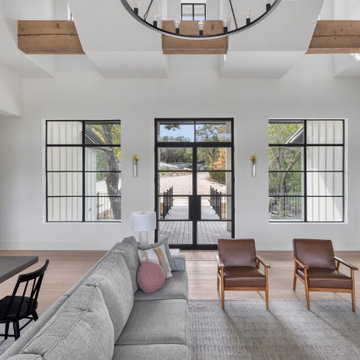
Mittelgroße Country Haustür mit weißer Wandfarbe, braunem Holzboden, Doppeltür, Haustür aus Glas, braunem Boden und freigelegten Dachbalken in Austin
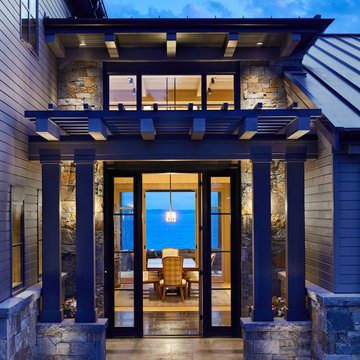
The entry tucks between the four-car garage and the bedroom wing, offering a glimpse of the spectacular views and spaces that await inside. // Image : Benjamin Benschneider Photography
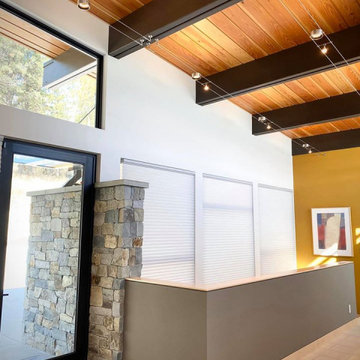
Entry and staircase down to lower level.
Mittelgroßes Modernes Foyer mit weißer Wandfarbe, Porzellan-Bodenfliesen, Einzeltür, Haustür aus Glas, beigem Boden, freigelegten Dachbalken und Wandgestaltungen in Sonstige
Mittelgroßes Modernes Foyer mit weißer Wandfarbe, Porzellan-Bodenfliesen, Einzeltür, Haustür aus Glas, beigem Boden, freigelegten Dachbalken und Wandgestaltungen in Sonstige
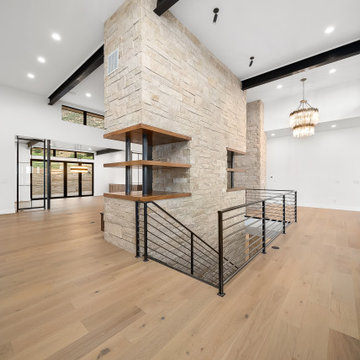
Großes Mid-Century Foyer mit weißer Wandfarbe, hellem Holzboden, Einzeltür, schwarzer Haustür, braunem Boden und freigelegten Dachbalken in Denver
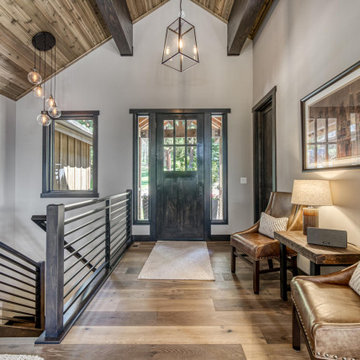
Uriger Eingang mit grauer Wandfarbe, braunem Holzboden, Einzeltür, dunkler Holzhaustür, braunem Boden und freigelegten Dachbalken in Boise

Uriger Eingang mit weißer Wandfarbe, Einzeltür, hellbrauner Holzhaustür, beigem Boden, freigelegten Dachbalken und gewölbter Decke in San Francisco
Eingang mit freigelegten Dachbalken Ideen und Design
9