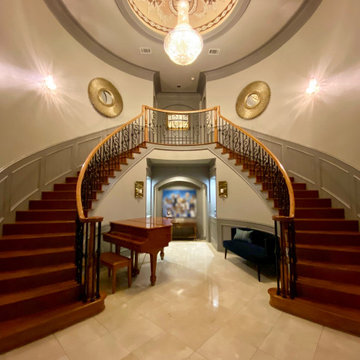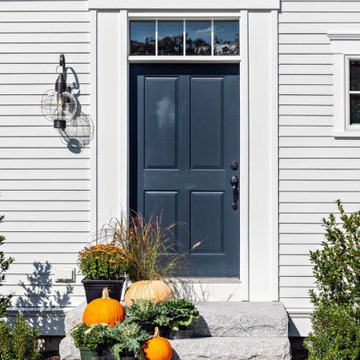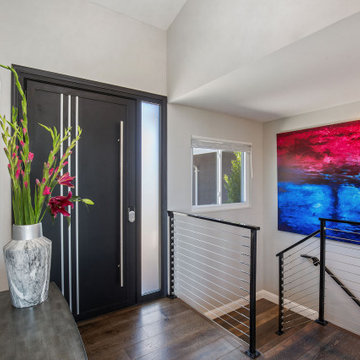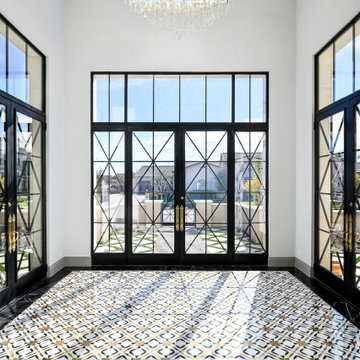Eingang mit gewölbter Decke Ideen und Design
Suche verfeinern:
Budget
Sortieren nach:Heute beliebt
61 – 80 von 1.523 Fotos
1 von 2

Geräumiger Moderner Eingang mit Korridor, weißer Wandfarbe, Marmorboden, weißem Boden und gewölbter Decke in Miami

This Beautiful Multi-Story Modern Farmhouse Features a Master On The Main & A Split-Bedroom Layout • 5 Bedrooms • 4 Full Bathrooms • 1 Powder Room • 3 Car Garage • Vaulted Ceilings • Den • Large Bonus Room w/ Wet Bar • 2 Laundry Rooms • So Much More!

Barn entry
Mittelgroßes Klassisches Foyer mit weißer Wandfarbe, Schieferboden, Doppeltür, schwarzer Haustür, grauem Boden und gewölbter Decke in Philadelphia
Mittelgroßes Klassisches Foyer mit weißer Wandfarbe, Schieferboden, Doppeltür, schwarzer Haustür, grauem Boden und gewölbter Decke in Philadelphia

Entry with reclaimed wood accents, stone floors and stone stacked fireplace. Custom lighting and furniture sets the tone for the Rustic and Southwestern feel.

open entry
Mittelgroßes Rustikales Foyer mit grauer Wandfarbe, Laminat, Einzeltür, hellbrauner Holzhaustür, braunem Boden und gewölbter Decke in Atlanta
Mittelgroßes Rustikales Foyer mit grauer Wandfarbe, Laminat, Einzeltür, hellbrauner Holzhaustür, braunem Boden und gewölbter Decke in Atlanta

Großes Klassisches Foyer mit Doppeltür und gewölbter Decke in Dallas

Großes Maritimes Foyer mit weißer Wandfarbe, hellem Holzboden, Drehtür, schwarzer Haustür, beigem Boden, gewölbter Decke und Holzwänden in San Diego

Großes Klassisches Foyer mit weißer Wandfarbe, braunem Holzboden, Einzeltür, braunem Boden, gewölbter Decke, vertäfelten Wänden und hellbrauner Holzhaustür in San Francisco

This lakeside retreat has been in the family for generations & is lovingly referred to as "the magnet" because it pulls friends and family together. When rebuilding on their family's land, our priority was to create the same feeling for generations to come.
This new build project included all interior & exterior architectural design features including lighting, flooring, tile, countertop, cabinet, appliance, hardware & plumbing fixture selections. My client opted in for an all inclusive design experience including space planning, furniture & decor specifications to create a move in ready retreat for their family to enjoy for years & years to come.
It was an honor designing this family's dream house & will leave you wanting a little slice of waterfront paradise of your own!

Front door detail from this custom Greek Revival home built by The Valle Group on Cape Cod.
Klassische Haustür mit Einzeltür und gewölbter Decke in Boston
Klassische Haustür mit Einzeltür und gewölbter Decke in Boston

Moderner Eingang mit grauer Wandfarbe, dunklem Holzboden, Drehtür, schwarzer Haustür und gewölbter Decke in San Francisco

White built-in cabinetry with bench seating and storage.
Großer Moderner Eingang mit Stauraum, weißer Wandfarbe, Keramikboden, Einzeltür, grauem Boden, gewölbter Decke und Holzdielenwänden in Toronto
Großer Moderner Eingang mit Stauraum, weißer Wandfarbe, Keramikboden, Einzeltür, grauem Boden, gewölbter Decke und Holzdielenwänden in Toronto

Sofia Joelsson Design, Interior Design Services. Interior Foyer, two story New Orleans new construction. Marble porcelain tiles, Rod Iron dark wood Staircase, Crystal Chandelier, Wood Flooring, Colorful art, Mirror, Large baseboards, wainscot, Console Table, Living Room

We wanted to create a welcoming statement upon entering this newly built, expansive house with soaring ceilings. To focus your attention on the entry and not the ceiling, we selected a custom, 48- inch round foyer table. It has a French Wax glaze, hand-rubbed, on the solid concrete table. The trefoil planter is made by the same U.S facility, where all products are created by hand using eco- friendly materials. The finish is white -wash and is also concrete. Because of its weight, it’s almost impossible to move, so the client adds freshly planted flowers according to the season. The table is grounded by the lux, hair- on -hide skin rug. A bronze sculpture measuring 2 feet wide buy 3 feet high fits perfectly in the built-in alcove. While the hexagon space is large, it’s six walls are not equal in size and wrap around a massive staircase, making furniture placement an awkward challenge
We chose a stately Italian cabinet with curved door fronts and hand hammered metal buttons to further frame the area. The metal botanical wall sculptures have a glossy lacquer finish. The various sizes compose elements of proportion on the walls above. The graceful candelabra, with its classic spindled silhouette holds 28 candles and the delicate arms rise -up like a blossoming flower. You can’t help but wowed in this elegant foyer. it’s almost impossible to move, so the client adds freshly planted flowers according to the season.

I worked with my client to create a home that looked and functioned beautifully whilst minimising the impact on the environment. We reused furniture where possible, sourced antiques and used sustainable products where possible, ensuring we combined deliveries and used UK based companies where possible. The result is a unique family home.
We retained as much of the original arts and crafts features of this entrance hall including the oak floors, stair and balustrade. Mixing patterns through the stair runner, antique rug and alcove wallpaper creates an airy, yet warm and unique entrance.

Formal front entry, featuring mosaic floor tile, marble floors, a custom chandelier, and 3 sets of double entry doors with glass for lots of natural light.

Kleines Modernes Foyer mit weißer Wandfarbe, hellem Holzboden, Einzeltür, grauer Haustür und gewölbter Decke in Sonstige

A bold entrance into this home.....
Bespoke custom joinery integrated nicely under the stairs
Großer Moderner Eingang mit Stauraum, weißer Wandfarbe, Marmorboden, Drehtür, schwarzer Haustür, weißem Boden, gewölbter Decke und Ziegelwänden in Perth
Großer Moderner Eingang mit Stauraum, weißer Wandfarbe, Marmorboden, Drehtür, schwarzer Haustür, weißem Boden, gewölbter Decke und Ziegelwänden in Perth

Großer Uriger Eingang mit weißer Wandfarbe, Keramikboden, grauem Boden und gewölbter Decke in Denver

A view of the front door leading into the foyer and the central hall, beyond. The front porch floor is of local hand crafted brick. The vault in the ceiling mimics the gable element on the front porch roof.
Eingang mit gewölbter Decke Ideen und Design
4