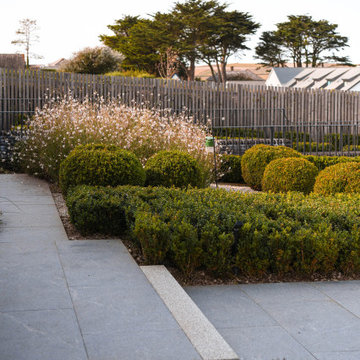Eingang mit Granitboden Ideen und Design
Suche verfeinern:
Budget
Sortieren nach:Heute beliebt
201 – 220 von 632 Fotos
1 von 2
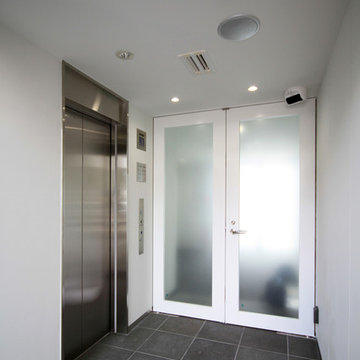
吉祥寺プロジェクト|エレベータホール
Mittelgroßer Moderner Eingang mit Granitboden und schwarzem Boden in Sonstige
Mittelgroßer Moderner Eingang mit Granitboden und schwarzem Boden in Sonstige
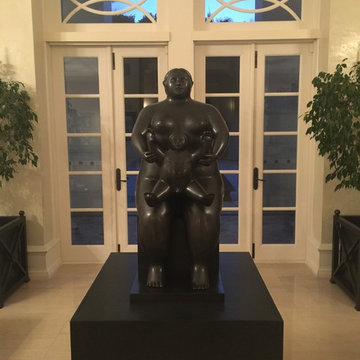
This sculpture pedestal was specifically built to support owner's art acquisition. A 30" square wood pedestal was covered with honed black granite with mitered corners. As a supplier of premier art pedestals, Pyramid Woodworks Inc. can build any size and shaped pedestals for art work.
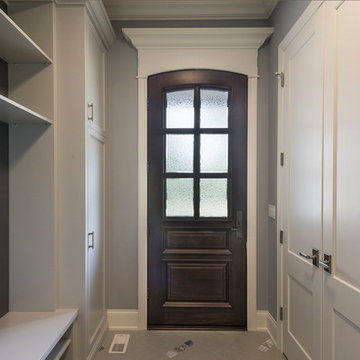
Interior view of single door for mudroom entrance with privacy glass, nestled in a cool tones.
Großer Klassischer Eingang mit Stauraum, grauer Wandfarbe, Granitboden, Einzeltür, dunkler Holzhaustür und grauem Boden in Chicago
Großer Klassischer Eingang mit Stauraum, grauer Wandfarbe, Granitboden, Einzeltür, dunkler Holzhaustür und grauem Boden in Chicago
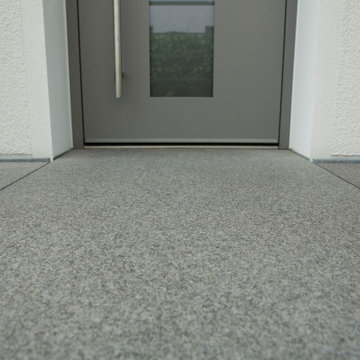
Eingangstreppe und Podest überbrücken den Kellerzugang des Hauses. Die offene Stahlkonstruktion befreit den engen Ausstieg von unten ins Licht, während die massiven Platten aus geflammtem Nero Impala scheinbar schweben. Die große Wirkung wird durch die kleinen, bewusst offen gehaltenen Sichtfugen erreicht.
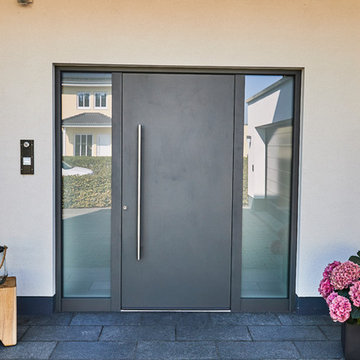
Diese Villa zeichnet sich durch ihre klare und großzügige Struktur aus. Der Eingangsbereich ist mit einem großzügigen Winkel ausgebildet, damit der Gast nicht im Regen stehen muss.Das monolithische Mauerwerk mit dem mineralischen Außenputz ist atmungsaktiv und elegant.
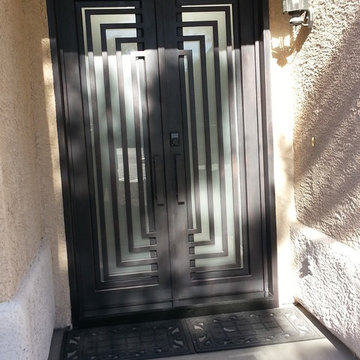
IT is a modern contemporary house.
The entry doors are very clean with straight lines.
The glass itself is a window unit that opens up. the glass is a 5/8" double pain unit with acid etch glass with a safety laminate.
The Threshold itself is galaxy black granite. to compliment the door and for completed look.
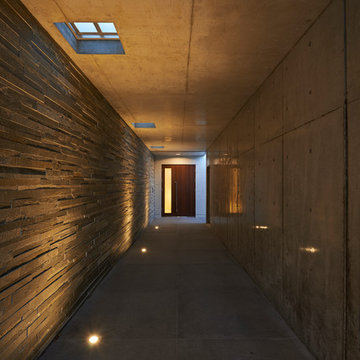
撮影 新良太
Nordische Haustür mit grauer Wandfarbe, Granitboden, Doppeltür, dunkler Holzhaustür und grauem Boden in Sonstige
Nordische Haustür mit grauer Wandfarbe, Granitboden, Doppeltür, dunkler Holzhaustür und grauem Boden in Sonstige
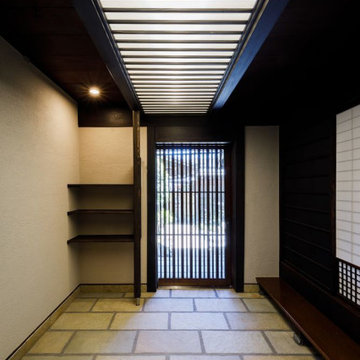
玄関はその住まう方の人格までもを象徴する空間、であらねばなりません。初めて訪れた方が一歩、家の中に踏み入れた途端、住まう方のアイデンティを推し量れるような玄関であらねばなりません。そういう意識を以って玄関の設計を此れまで数々行ってきました。この玄関では全てが優しい色合いの自然素材だけで端正に構成され、恰も天から降る自然光のように、優しく柔らかい光に包まれるような気持ちとなるよう設計しました。
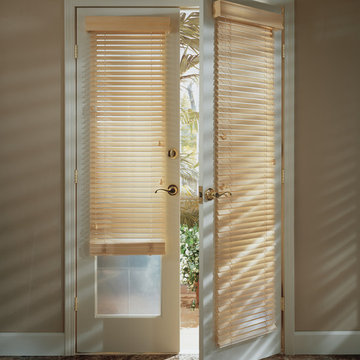
Mittelgroße Haustür mit beiger Wandfarbe, Granitboden, Doppeltür, Haustür aus Glas und braunem Boden in Washington, D.C.
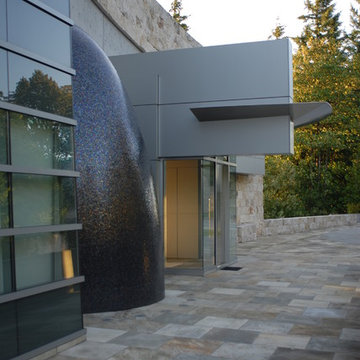
The Lakota Residence occupies a spectacular 10-acre site in the hills above northwest Portland, Oregon. The residence consists of a main house of nearly 10,000 sf and a caretakers cottage/guest house of 1,200 sf over a shop/garage. Both have been sited to capture the four mountain Cascade panorama plus views to the city and the Columbia River gorge while maintaining an internal privacy. The buildings are set in a highly manicured and refined immediate site set within a largely forested environment complete with a variety of wildlife.
Successful business people, the owners desired an elegant but "edgey" retreat that would accommodate an active social life while still functional as "mission control" for their construction materials business. There are days at a time when business is conducted from Lakota. The three-level main house has been benched into an edge of the site. Entry to the middle or main floor occurs from the south with the entry framing distant views to Mt. St. Helens and Mt. Rainier. Conceived as a ruin upon which a modernist house has been built, the radiused and largely opaque stone wall anchors a transparent steel and glass north elevation that consumes the view. Recreational spaces and garage occupy the lower floor while the upper houses sleeping areas at the west end and office functions to the east.
Obsessive with their concern for detail, the owners were involved daily on site during the construction process. Much of the interiors were sketched on site and mocked up at full scale to test formal concepts. Eight years from site selection to move in, the Lakota Residence is a project of the old school process.
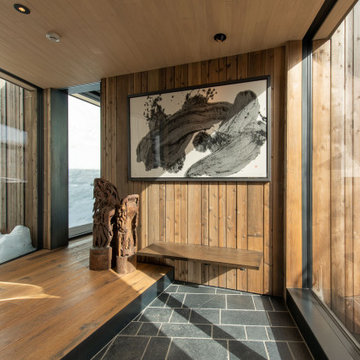
ガレージ棟とリビング棟の接続点にある玄関空間です。手前側にはスキールーム(スキーギアを乾かす部屋)があります。東側の羊蹄山、反対側の山の風景が見えるように両側はガラス張となっています。
Großer Rustikaler Eingang mit Korridor, grauer Wandfarbe, Granitboden, Einzeltür, grauer Haustür, schwarzem Boden, Holzdecke und Wandgestaltungen in Sonstige
Großer Rustikaler Eingang mit Korridor, grauer Wandfarbe, Granitboden, Einzeltür, grauer Haustür, schwarzem Boden, Holzdecke und Wandgestaltungen in Sonstige
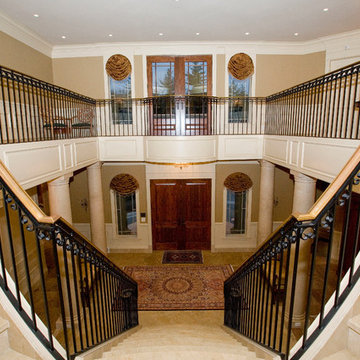
This lake side home was designed and built by Cresco Construction Limited just outside Halifax, Nova Scotia. The interior decorating was done by Kimberly Seldon Design Group out of Toronto. This picture shows the heated granite on steel main staircase with wrought iron balustrade and continuous brass hand rail. This is the view you are greeted with when you walk through the front door and is framed by six matching granite columns.
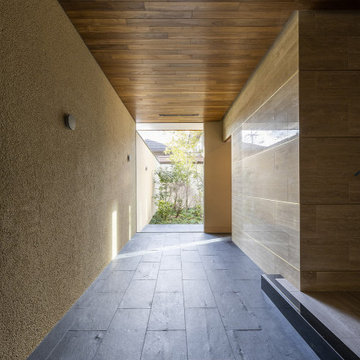
玄関土間には大きなFIX窓を配しました。庭を囲む塀と土間が内部と外部を繋げます。
Geräumiges Foyer mit beiger Wandfarbe, Granitboden, Einzeltür, dunkler Holzhaustür, schwarzem Boden, Holzdecke und Ziegelwänden in Kyoto
Geräumiges Foyer mit beiger Wandfarbe, Granitboden, Einzeltür, dunkler Holzhaustür, schwarzem Boden, Holzdecke und Ziegelwänden in Kyoto
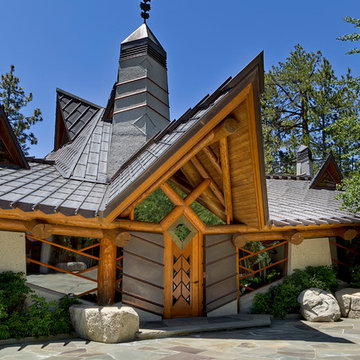
Wovoka Entry Door view showing stone work and roof lines and custom Teak Doors & Windows.
Architecture by Costa Brown Architecture.
Geräumige Eklektische Haustür mit bunten Wänden, Granitboden, Einzeltür, hellbrauner Holzhaustür und grauem Boden in San Francisco
Geräumige Eklektische Haustür mit bunten Wänden, Granitboden, Einzeltür, hellbrauner Holzhaustür und grauem Boden in San Francisco
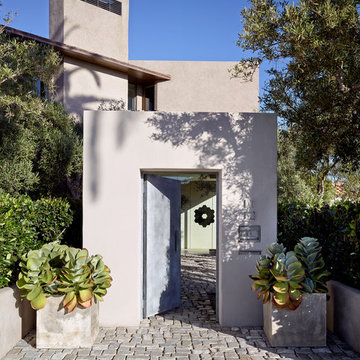
Photography by Werner Segarra
Mediterrane Haustür mit beiger Wandfarbe, Einzeltür, Granitboden und Haustür aus Metall in San Diego
Mediterrane Haustür mit beiger Wandfarbe, Einzeltür, Granitboden und Haustür aus Metall in San Diego
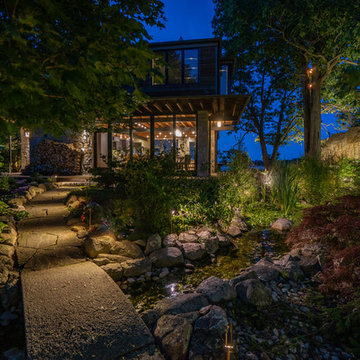
Landscape lighting illuminates the entrance to this oceanside home for an evening dinner.
Große Maritime Haustür mit brauner Wandfarbe, Granitboden, Einzeltür und Haustür aus Glas in Boston
Große Maritime Haustür mit brauner Wandfarbe, Granitboden, Einzeltür und Haustür aus Glas in Boston
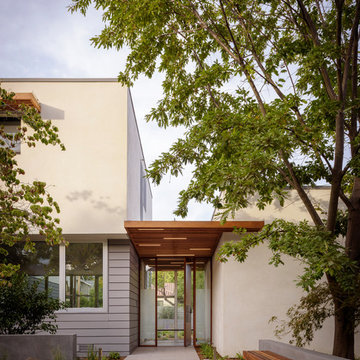
Cantilevered wood entry trellis
Moderne Haustür mit beiger Wandfarbe, Granitboden, Drehtür, hellbrauner Holzhaustür und grauem Boden in San Francisco
Moderne Haustür mit beiger Wandfarbe, Granitboden, Drehtür, hellbrauner Holzhaustür und grauem Boden in San Francisco
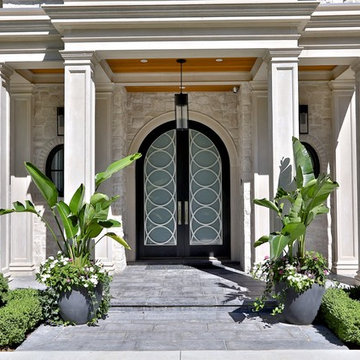
Große Klassische Haustür mit weißer Wandfarbe, Granitboden, Doppeltür, schwarzer Haustür und schwarzem Boden in Toronto
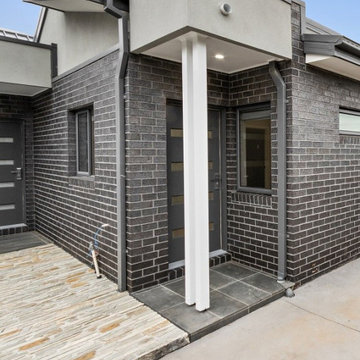
Garden design & landscape construction in Melbourne by Boodle Concepts. Project in Reservoir, featuring natural 'Filetti' Italian stone paving to add texture and visual warmth to the dwellings. Filetti's strong historical roots means it works well with both contemporary and traditional dwellings.
Eingang mit Granitboden Ideen und Design
11
