Eingang mit Granitboden Ideen und Design
Suche verfeinern:
Budget
Sortieren nach:Heute beliebt
121 – 140 von 632 Fotos
1 von 2
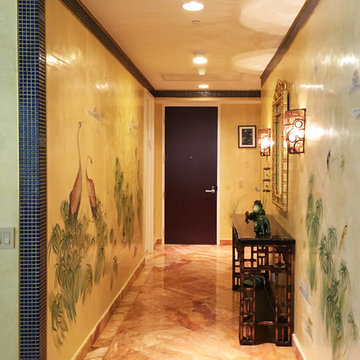
Mittelgroßes Asiatisches Foyer mit beiger Wandfarbe, Granitboden, Einzeltür und dunkler Holzhaustür in Miami
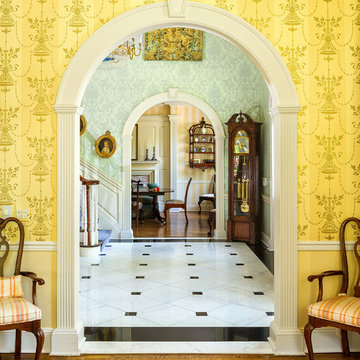
© Aaron Thompson
Großes Klassisches Foyer mit grüner Wandfarbe und Granitboden in New York
Großes Klassisches Foyer mit grüner Wandfarbe und Granitboden in New York
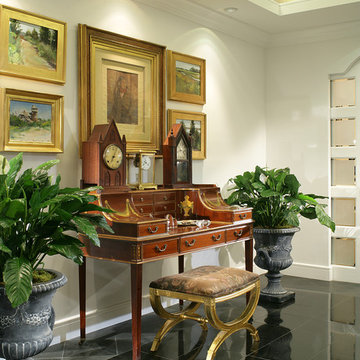
The vintage writing desk is the focal point of the entry. It contains an antique clock collection and a background of art work of local artists. The polished black granite floors, with a honed boarder, reflect the drama of the space which is lit from the tray ceiling above. Reflective platinum wall covering adds sparkle to the background of the tray ceiling. Glass pocket doors lead to the home office.
Peter Rymwid, Photographer
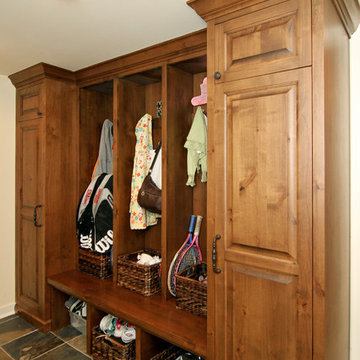
Designed by Sandra Mangel Interior Design
Photo by Brandon Rowell
Uriger Eingang mit beiger Wandfarbe und Granitboden in Minneapolis
Uriger Eingang mit beiger Wandfarbe und Granitboden in Minneapolis
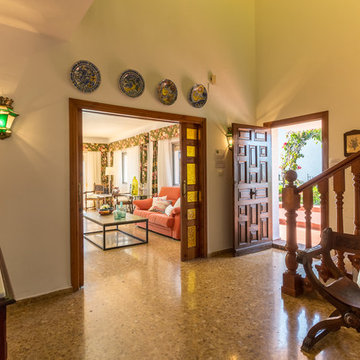
Maite Fragueiro | Home & Haus home staging
Mittelgroßer Mediterraner Eingang mit Korridor, beiger Wandfarbe, Granitboden, Einzeltür, hellbrauner Holzhaustür und beigem Boden in Sonstige
Mittelgroßer Mediterraner Eingang mit Korridor, beiger Wandfarbe, Granitboden, Einzeltür, hellbrauner Holzhaustür und beigem Boden in Sonstige
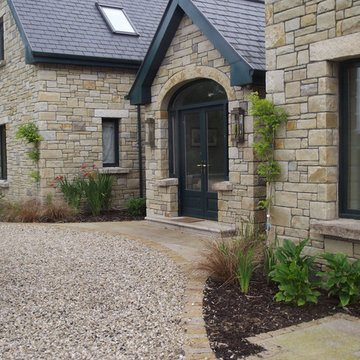
Große Landhaus Haustür mit beiger Wandfarbe, Granitboden, Doppeltür und dunkler Holzhaustür in Sonstige
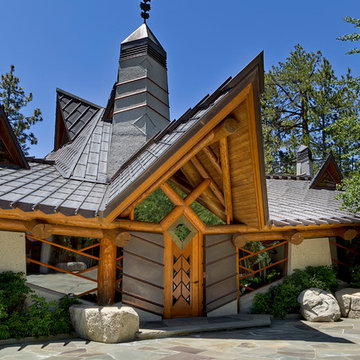
Wovoka Entry Door view showing stone work and roof lines and custom Teak Doors & Windows.
Architecture by Costa Brown Architecture.
Geräumige Eklektische Haustür mit bunten Wänden, Granitboden, Einzeltür, hellbrauner Holzhaustür und grauem Boden in San Francisco
Geräumige Eklektische Haustür mit bunten Wänden, Granitboden, Einzeltür, hellbrauner Holzhaustür und grauem Boden in San Francisco
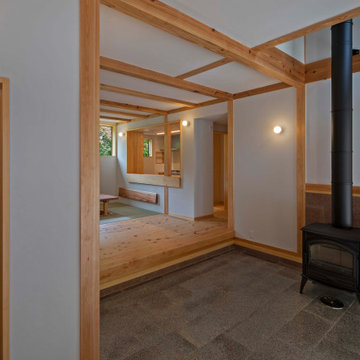
玄関土間には薪ストーブが置かれ、寒い時のメイン暖房です。床や壁への蓄熱と吹き抜けから2階への暖気の移動とダクトファンによる2階から床下への暖気移動による床下蓄熱などで、均一な熱環境を行えるようにしています。
Kleiner Klassischer Eingang mit Korridor, weißer Wandfarbe, Granitboden, Schiebetür, heller Holzhaustür, grauem Boden, freigelegten Dachbalken und Holzwänden in Sonstige
Kleiner Klassischer Eingang mit Korridor, weißer Wandfarbe, Granitboden, Schiebetür, heller Holzhaustür, grauem Boden, freigelegten Dachbalken und Holzwänden in Sonstige
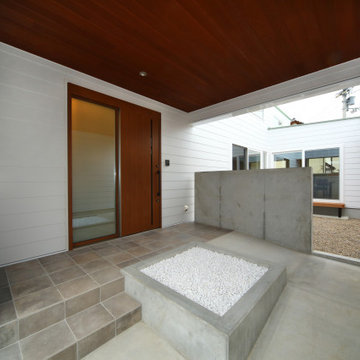
玄関アプローチには階段とスロープを付けました。
コンクリートの腰壁で中庭との空間を仕切っています。
枯山水のような白砂利を敷いた場所は季節によってか変わる風景にするため、花を生けたり盆栽を置いたりいろいろ楽しみます。中庭もこれから植栽が施されますので、楽しみです。
Modernes Foyer mit weißer Wandfarbe, Granitboden, Schiebetür, hellbrauner Holzhaustür, grauem Boden und Holzdielendecke in Sonstige
Modernes Foyer mit weißer Wandfarbe, Granitboden, Schiebetür, hellbrauner Holzhaustür, grauem Boden und Holzdielendecke in Sonstige
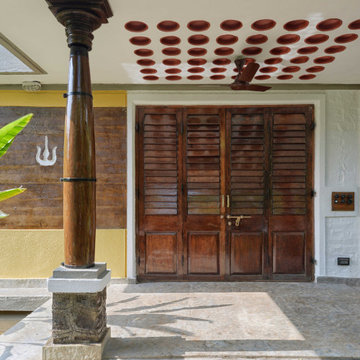
Design Firm’s Name: The Vrindavan Project
Design Firm’s Phone Numbers: +91 9560107193 / +91 124 4000027 / +91 9560107194
Design Firm’s Email: ranjeet.mukherjee@gmail.com / thevrindavanproject@gmail.com
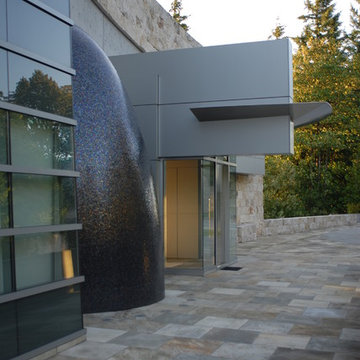
The Lakota Residence occupies a spectacular 10-acre site in the hills above northwest Portland, Oregon. The residence consists of a main house of nearly 10,000 sf and a caretakers cottage/guest house of 1,200 sf over a shop/garage. Both have been sited to capture the four mountain Cascade panorama plus views to the city and the Columbia River gorge while maintaining an internal privacy. The buildings are set in a highly manicured and refined immediate site set within a largely forested environment complete with a variety of wildlife.
Successful business people, the owners desired an elegant but "edgey" retreat that would accommodate an active social life while still functional as "mission control" for their construction materials business. There are days at a time when business is conducted from Lakota. The three-level main house has been benched into an edge of the site. Entry to the middle or main floor occurs from the south with the entry framing distant views to Mt. St. Helens and Mt. Rainier. Conceived as a ruin upon which a modernist house has been built, the radiused and largely opaque stone wall anchors a transparent steel and glass north elevation that consumes the view. Recreational spaces and garage occupy the lower floor while the upper houses sleeping areas at the west end and office functions to the east.
Obsessive with their concern for detail, the owners were involved daily on site during the construction process. Much of the interiors were sketched on site and mocked up at full scale to test formal concepts. Eight years from site selection to move in, the Lakota Residence is a project of the old school process.
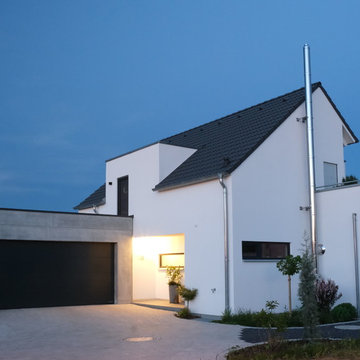
Zu diesem Projekt haben die Bauherren mit vielen eigenen Ideen und Wünschen beigetragen, Handicap war der etwas veraltete Bebauungsplan. Intimität & Weitsicht, Holz & Beton, Bauhausstil und Bebauungsplan, sind einige Gegensätzlichkeiten die in Summe spannende Kontraste erzeugen.
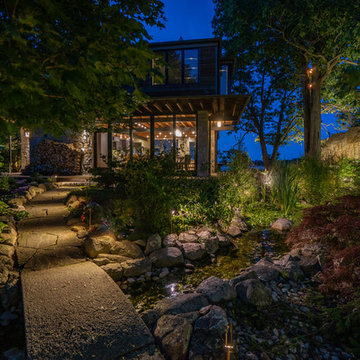
Landscape lighting illuminates the entrance to this oceanside home for an evening dinner.
Große Maritime Haustür mit brauner Wandfarbe, Granitboden, Einzeltür und Haustür aus Glas in Boston
Große Maritime Haustür mit brauner Wandfarbe, Granitboden, Einzeltür und Haustür aus Glas in Boston
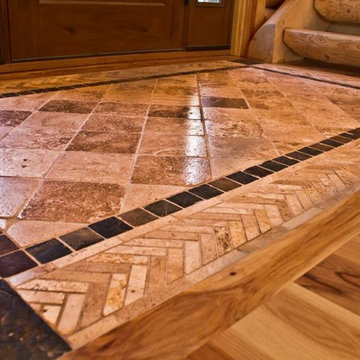
The limestone and slate tile area rug is inset into a solid hickory floor. It is placed at the foot of the stairs and at the main entrance. It emphasizes the entry in a very open floor plan.
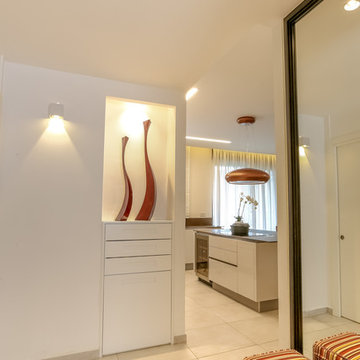
The small entrance to the apartment is made to appear larger with a wall-sized mirror in a dark metal frame. A built-in niche also adds depth to the small space, and creates space for storage and display of artwork.
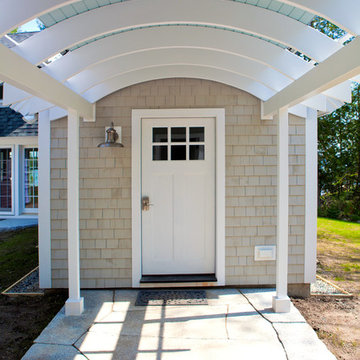
Bill Brehm
Mittelgroße Klassische Haustür mit beiger Wandfarbe, Granitboden, Einzeltür und weißer Haustür in Portland Maine
Mittelgroße Klassische Haustür mit beiger Wandfarbe, Granitboden, Einzeltür und weißer Haustür in Portland Maine
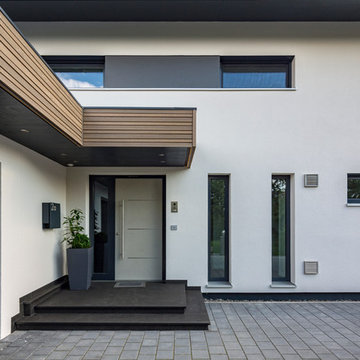
Große Moderne Haustür mit weißer Wandfarbe, Granitboden, Einzeltür, grauer Haustür und schwarzem Boden in München
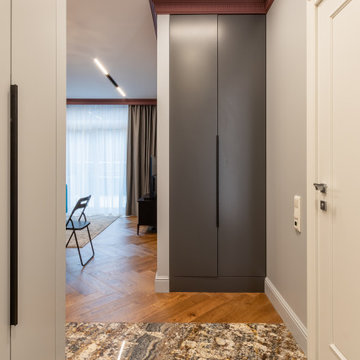
Прихожая, в которой изюминка — натуральный гранит, используемый в качестве напольного покрытия. Горчичные прожилки дублируются в горчичном пуфе, а спокойный серо-голубой цвет служит компаньоном.
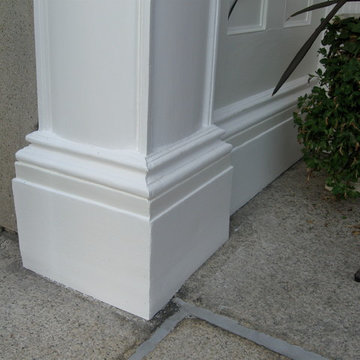
Robert Cagnetta
Klassische Haustür mit grauer Wandfarbe, Granitboden und weißer Haustür in Providence
Klassische Haustür mit grauer Wandfarbe, Granitboden und weißer Haustür in Providence
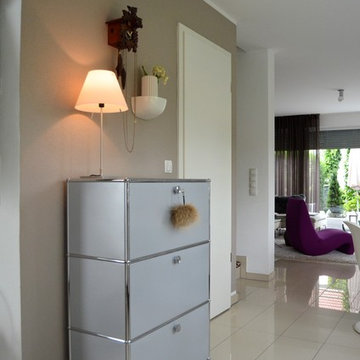
Christina Harmsen
Kleines Modernes Foyer mit beiger Wandfarbe und Granitboden in München
Kleines Modernes Foyer mit beiger Wandfarbe und Granitboden in München
Eingang mit Granitboden Ideen und Design
7