Eingang mit hellem Holzboden und freigelegten Dachbalken Ideen und Design
Suche verfeinern:
Budget
Sortieren nach:Heute beliebt
21 – 40 von 199 Fotos
1 von 3

Charming Entry with lots of natural light. 8' Glass front door provides lots of light while privacy still remains from the rest of the home. Ship lap ceiling with exposed beams adds architectural interest to a clean space.
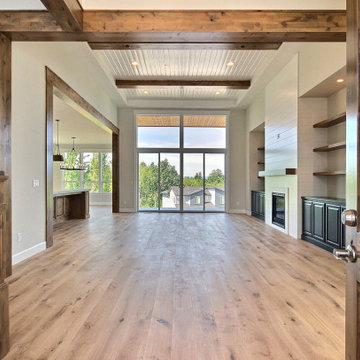
This Multi-Level Transitional Craftsman Home Features Blended Indoor/Outdoor Living, a Split-Bedroom Layout for Privacy in The Master Suite and Boasts Both a Master & Guest Suite on The Main Level!
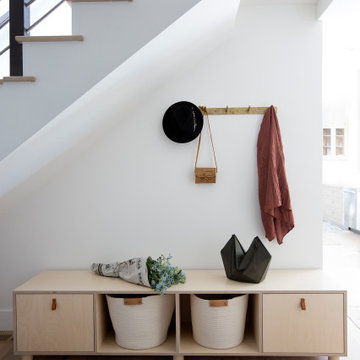
Modern eclectic mudroom in Portola Valley, CA. Designed by Melinda Mandell. Photography by Michelle Drewes.
Großer Moderner Eingang mit Stauraum, weißer Wandfarbe, hellem Holzboden, beigem Boden und freigelegten Dachbalken in San Francisco
Großer Moderner Eingang mit Stauraum, weißer Wandfarbe, hellem Holzboden, beigem Boden und freigelegten Dachbalken in San Francisco

玄関ホール内観−3。夜景。照明は原則、間接照明とした
Großer Asiatischer Eingang mit Korridor, brauner Wandfarbe, hellem Holzboden, Schiebetür, heller Holzhaustür, braunem Boden, freigelegten Dachbalken und Holzwänden in Sonstige
Großer Asiatischer Eingang mit Korridor, brauner Wandfarbe, hellem Holzboden, Schiebetür, heller Holzhaustür, braunem Boden, freigelegten Dachbalken und Holzwänden in Sonstige
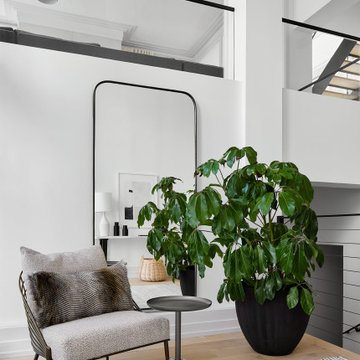
We kept the furniture in the foyer quite minimal, selecting a single chair and a large full sized mirror. Across from it, a simple console table creates a catch-all space for keys and necessities while exiting and entering the home. Above the space, a glass rail provides a peek into the living room. It also allows even more natural light to pour into the foyer, creating a bright, open, and airy aesthetic.
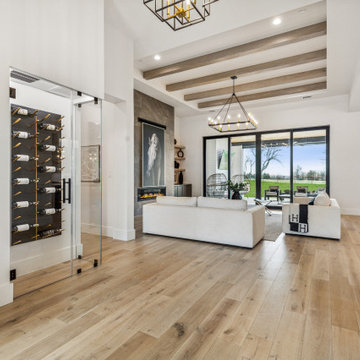
Entering through the front door, guests are greeted with a beautiful climate controlled wine cellar, stunning white oak wood beams, a modern linear fireplace and a view of the gorgeous one acre lot through the large 16'W x 10'H sliding glass doors.

Mittelgroßes Landhausstil Foyer mit weißer Wandfarbe, hellem Holzboden, Doppeltür, hellbrauner Holzhaustür, braunem Boden, freigelegten Dachbalken und vertäfelten Wänden in Dallas

The three-level Mediterranean revival home started as a 1930s summer cottage that expanded downward and upward over time. We used a clean, crisp white wall plaster with bronze hardware throughout the interiors to give the house continuity. A neutral color palette and minimalist furnishings create a sense of calm restraint. Subtle and nuanced textures and variations in tints add visual interest. The stair risers from the living room to the primary suite are hand-painted terra cotta tile in gray and off-white. We used the same tile resource in the kitchen for the island's toe kick.
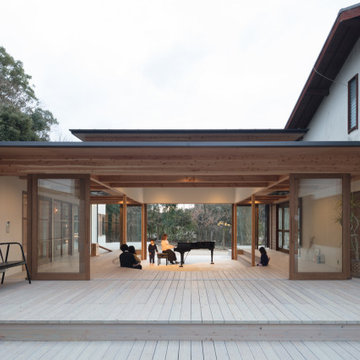
Mittelgroßer Nordischer Eingang mit Korridor, weißer Wandfarbe, hellem Holzboden, Schiebetür, dunkler Holzhaustür, grauem Boden und freigelegten Dachbalken in Fukuoka
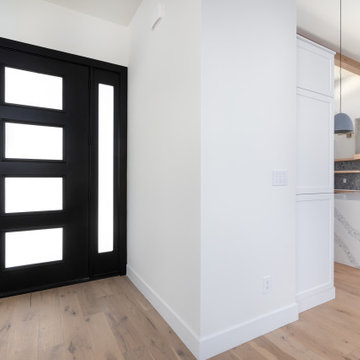
Wide view of Open Concept Modern Home in a Private Community in Lewisville North Carolina,
Light wood Floors and Ceiling with Beams,
White Kitchen with waterfall Island,
Modern Black Front door
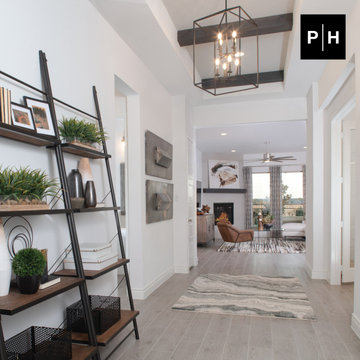
Entryway
Eingang mit Korridor, weißer Wandfarbe, hellem Holzboden und freigelegten Dachbalken in Dallas
Eingang mit Korridor, weißer Wandfarbe, hellem Holzboden und freigelegten Dachbalken in Dallas
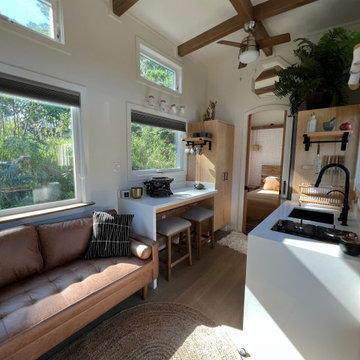
This Paradise Model ATU is extra tall and grand! As you would in you have a couch for lounging, a 6 drawer dresser for clothing, and a seating area and closet that mirrors the kitchen. Quartz countertops waterfall over the side of the cabinets encasing them in stone. The custom kitchen cabinetry is sealed in a clear coat keeping the wood tone light. Black hardware accents with contrast to the light wood. A main-floor bedroom- no crawling in and out of bed. The wallpaper was an owner request; what do you think of their choice?
The bathroom has natural edge Hawaiian mango wood slabs spanning the length of the bump-out: the vanity countertop and the shelf beneath. The entire bump-out-side wall is tiled floor to ceiling with a diamond print pattern. The shower follows the high contrast trend with one white wall and one black wall in matching square pearl finish. The warmth of the terra cotta floor adds earthy warmth that gives life to the wood. 3 wall lights hang down illuminating the vanity, though durning the day, you likely wont need it with the natural light shining in from two perfect angled long windows.
This Paradise model was way customized. The biggest alterations were to remove the loft altogether and have one consistent roofline throughout. We were able to make the kitchen windows a bit taller because there was no loft we had to stay below over the kitchen. This ATU was perfect for an extra tall person. After editing out a loft, we had these big interior walls to work with and although we always have the high-up octagon windows on the interior walls to keep thing light and the flow coming through, we took it a step (or should I say foot) further and made the french pocket doors extra tall. This also made the shower wall tile and shower head extra tall. We added another ceiling fan above the kitchen and when all of those awning windows are opened up, all the hot air goes right up and out.
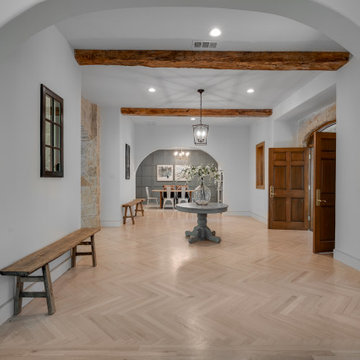
Großes Klassisches Foyer mit hellem Holzboden und freigelegten Dachbalken in Dallas
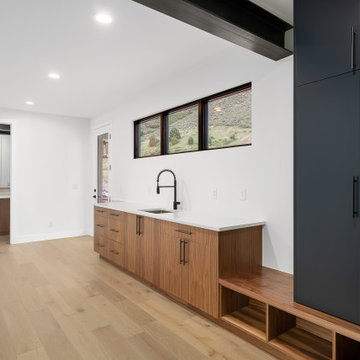
Großer Mid-Century Eingang mit Stauraum, weißer Wandfarbe, hellem Holzboden, Einzeltür, weißer Haustür, grauem Boden und freigelegten Dachbalken in Denver
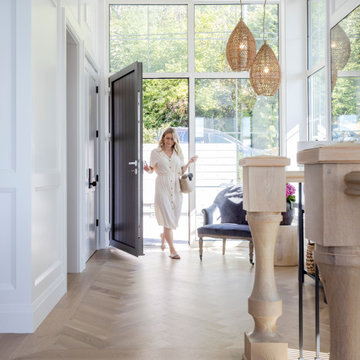
Flooring : Mirage Hardwood Floors | White Oak Hula Hoop Character Brushed | 7-3/4" wide planks | Sweet Memories Collection.
Maritime Haustür mit weißer Wandfarbe, hellem Holzboden, Einzeltür, brauner Haustür, beigem Boden, freigelegten Dachbalken und vertäfelten Wänden in Vancouver
Maritime Haustür mit weißer Wandfarbe, hellem Holzboden, Einzeltür, brauner Haustür, beigem Boden, freigelegten Dachbalken und vertäfelten Wänden in Vancouver
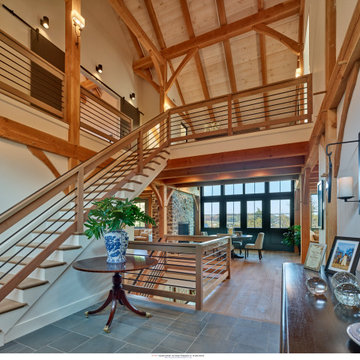
Mittelgroßes Landhaus Foyer mit weißer Wandfarbe, hellem Holzboden, Doppeltür, schwarzer Haustür, beigem Boden und freigelegten Dachbalken in Philadelphia

double pocket doors allow the den to be closed off from the entry and open kitchen at the front of this modern california beach cottage
Kleines Foyer mit weißer Wandfarbe, hellem Holzboden, Klöntür, Haustür aus Glas, beigem Boden, freigelegten Dachbalken und Wandpaneelen in Orange County
Kleines Foyer mit weißer Wandfarbe, hellem Holzboden, Klöntür, Haustür aus Glas, beigem Boden, freigelegten Dachbalken und Wandpaneelen in Orange County
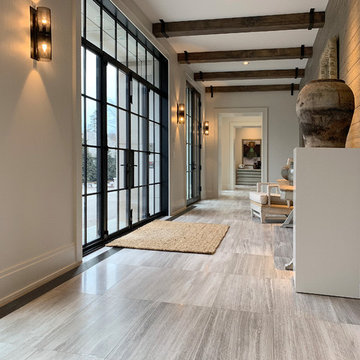
Always at the forefront of style, this Chicago Gold Coast home is no exception. Crisp lines accentuate the bold use of light and dark hues. The white cerused grey toned wood floor fortifies the contemporary impression. Floor: 7” wide-plank Vintage French Oak | Rustic Character | DutchHaus® Collection smooth surface | nano-beveled edge | color Rock | Matte Hardwax Oil. For more information please email us at: sales@signaturehardwoods.com

Kleiner Moderner Eingang mit weißer Wandfarbe, hellem Holzboden, Einzeltür und freigelegten Dachbalken in Paris
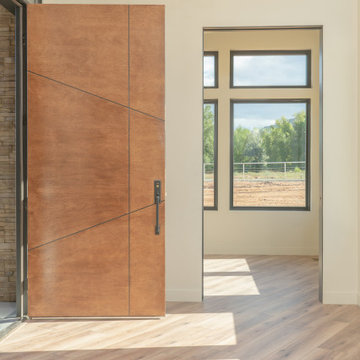
• This front door from the Thermatru Visionary Collection makes a statement and says come on it. Light Floors, plenty of windows, and a contemporary entryway chandelier make a warm welcome for guests. Photos by Robby Arnold Media, Grand Junction, CO
Eingang mit hellem Holzboden und freigelegten Dachbalken Ideen und Design
2