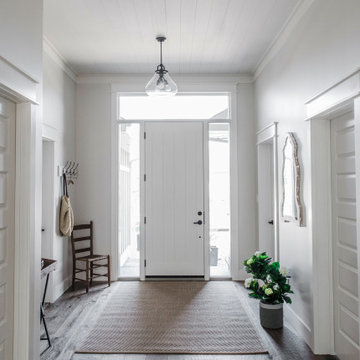Eingang mit Holzdielendecke Ideen und Design
Suche verfeinern:
Budget
Sortieren nach:Heute beliebt
221 – 240 von 474 Fotos
1 von 2
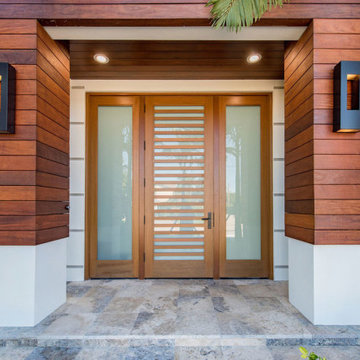
This beautiful entryway was tailored to frame
Mittelgroße Rustikale Haustür mit weißer Wandfarbe, Einzeltür, hellbrauner Holzhaustür und Holzdielendecke in Miami
Mittelgroße Rustikale Haustür mit weißer Wandfarbe, Einzeltür, hellbrauner Holzhaustür und Holzdielendecke in Miami
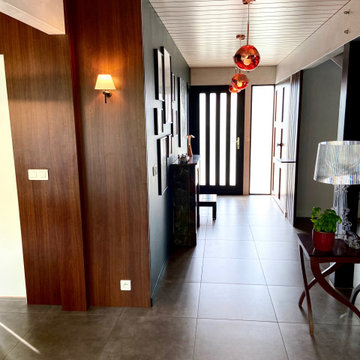
Mittelgroßer Moderner Eingang mit Korridor, grüner Wandfarbe, Keramikboden, Doppeltür, dunkler Holzhaustür, beigem Boden und Holzdielendecke in Grenoble
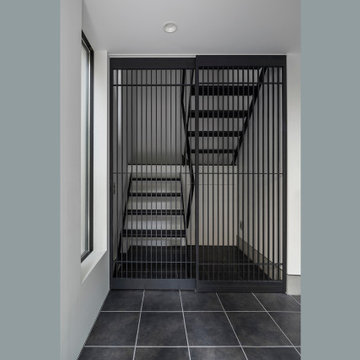
Kleiner Moderner Eingang mit Korridor, weißer Wandfarbe, Keramikboden, Einzeltür, schwarzer Haustür, grauem Boden, Holzdielendecke und Holzdielenwänden in Tokio
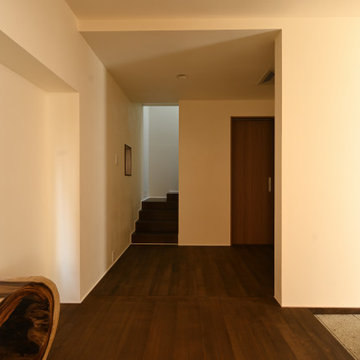
大谷石を用いた土間。
Kleiner Eingang mit Korridor, beiger Wandfarbe, braunem Holzboden, brauner Haustür, braunem Boden, Holzdielendecke und Holzdielenwänden in Sonstige
Kleiner Eingang mit Korridor, beiger Wandfarbe, braunem Holzboden, brauner Haustür, braunem Boden, Holzdielendecke und Holzdielenwänden in Sonstige
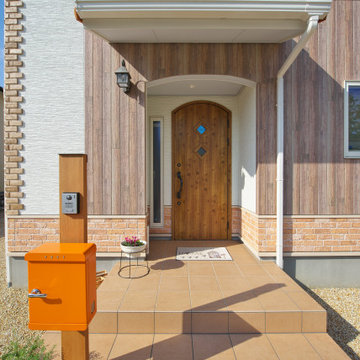
可愛さにこだわった玄関ポーチ
Mittelgroße Mediterrane Haustür mit brauner Wandfarbe, Terrakottaboden, Einzeltür, hellbrauner Holzhaustür, orangem Boden, Holzdielendecke und Holzwänden in Sonstige
Mittelgroße Mediterrane Haustür mit brauner Wandfarbe, Terrakottaboden, Einzeltür, hellbrauner Holzhaustür, orangem Boden, Holzdielendecke und Holzwänden in Sonstige

Rich and Janet approached us looking to downsize their home and move to Corvallis to live closer to family. They were drawn to our passion for passive solar and energy-efficient building, as they shared this same passion. They were fortunate to purchase a 1050 sf house with three bedrooms and 1 bathroom right next door to their daughter and her family. While the original 55-year-old residence was characterized by an outdated floor plan, low ceilings, limited daylight, and a barely insulated outdated envelope, the existing foundations and floor framing system were in good condition. Consequently, the owners, working in tandem with us and their architect, decided to preserve and integrate these components into a fully transformed modern new house that embodies the perfect symbiosis of energy efficiency, functionality, comfort and beauty. With the expert participation of our designer Sarah, homeowners Rich and Janet selected the interior finishes of the home, blending lush materials, textures, and colors together to create a stunning home next door to their daughter’s family. The successful completion of this wonderful project resulted in a vibrant blended-family compound where the two families and three generations can now mingle and share the joy of life with each other.
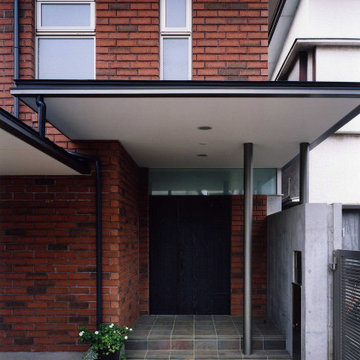
外壁にレンガを積上げた木造住宅です。雪の多い北海道では多く見られる住宅のレンガ積みですが、関東圏ではまだまだ施工事例が少なく手馴れた職人さんも少ない状況でした。そこで建て主さん自ら北海道まで足を運ばれレンガ住宅を施工されている現地の工務店さんに外壁レンガ積み工事を直接依頼され、北海道から上京された職人さんが約1ヶ月半かけてレンガを積上げました。建て主さんの行動力によって実現したレンガ積みです。

コの字型に囲むような間取りの配置で、南向きに開かれた中庭。まず、門のような大きな扉をくぐり、中庭へとアプローチされ、こに面して玄関があります。
Mittelgroße Haustür mit weißer Wandfarbe, Granitboden, Drehtür, grauem Boden und Holzdielendecke in Sonstige
Mittelgroße Haustür mit weißer Wandfarbe, Granitboden, Drehtür, grauem Boden und Holzdielendecke in Sonstige
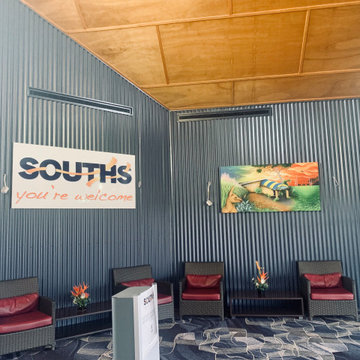
Foyer Colour bond feature wall almost complete
Großes Modernes Foyer mit grauer Wandfarbe, Teppichboden, blauem Boden und Holzdielendecke in Central Coast
Großes Modernes Foyer mit grauer Wandfarbe, Teppichboden, blauem Boden und Holzdielendecke in Central Coast
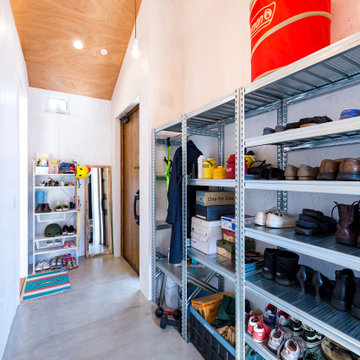
Industrial Eingang mit Korridor, brauner Wandfarbe, Betonboden, Einzeltür, dunkler Holzhaustür, grauem Boden und Holzdielendecke in Sonstige
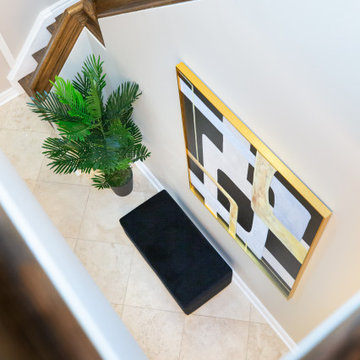
Mittelgroßes Modernes Foyer mit beiger Wandfarbe, Keramikboden, Einzeltür, hellbrauner Holzhaustür, beigem Boden, Holzdielendecke und Holzdielenwänden in Toronto
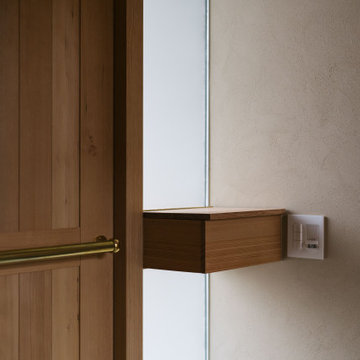
製作ポストをフロストFixガラスで挟む
Mittelgroßer Moderner Eingang mit Korridor, beiger Wandfarbe, braunem Holzboden, Einzeltür, hellbrauner Holzhaustür, braunem Boden, Holzdielendecke und Holzdielenwänden in Sonstige
Mittelgroßer Moderner Eingang mit Korridor, beiger Wandfarbe, braunem Holzboden, Einzeltür, hellbrauner Holzhaustür, braunem Boden, Holzdielendecke und Holzdielenwänden in Sonstige
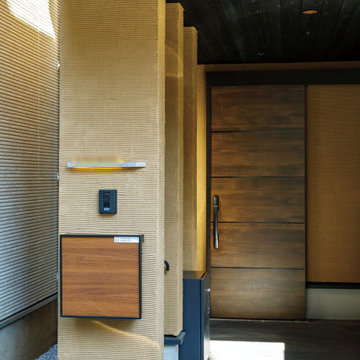
玄関回りには、耐力壁として強度を負担できるパルテノンを採用しました。間口が広くとれて、大型車でもスムーズに出し入れできるようになっています。「外装にも、かなりこだわりました」というKさまの言葉通り、カースペースにはタイヤの跡など汚れの目立ちにくい色の濃いカラーコンクリートを使用しました。駐車場まで伸びた深い軒天も濃色でまとめ、天地をつなぐ柱は外壁と合わせてベージュに。手彫りのような味のある仕上がりです。
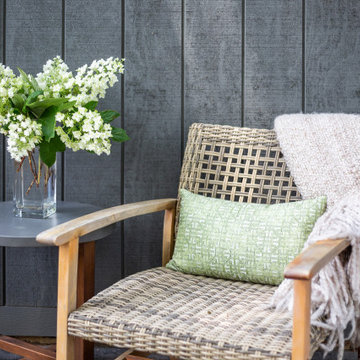
Exterior stained Benjamin Moore Kendall Charcoal. Luxury Vinyl flooring through out the space.
Mittelgroße Moderne Haustür mit weißer Wandfarbe, Laminat, Doppeltür, weißer Haustür, braunem Boden und Holzdielendecke in Charlotte
Mittelgroße Moderne Haustür mit weißer Wandfarbe, Laminat, Doppeltür, weißer Haustür, braunem Boden und Holzdielendecke in Charlotte
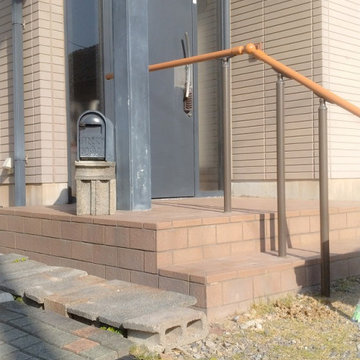
築30年ほどのお宅です。介護補助用の手すりの取り付け工事をさせていただきました。介護保険を使用した住宅改修です。弊社では、介護リフォームを、福祉住環境コーディネーターが対応をさせていただきます。
Kleines Modernes Foyer mit grauer Wandfarbe, Porzellan-Bodenfliesen, Einzeltür, Haustür aus Metall, beigem Boden, Holzdielendecke und Holzdielenwänden in Sonstige
Kleines Modernes Foyer mit grauer Wandfarbe, Porzellan-Bodenfliesen, Einzeltür, Haustür aus Metall, beigem Boden, Holzdielendecke und Holzdielenwänden in Sonstige
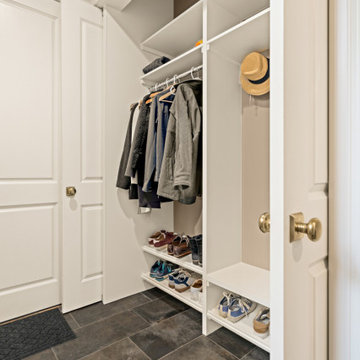
The entry from the garage is not always the showstopper space to remodel, but it made sense to improve upon these areas while we were upgrading the nearby kitchen, powder bathroom and dog room. Built-in cabinetry replaced a catch-all business center, providing organization and hiding away any clutter. At the top were glass cabinets highlighting pieces collected from their travels. The entry closet was located just upon entry from the garage, but could be a challenge to get full use of it given the garage entry door and closet door were right next to each other. Beautiful new doors with special European hinges now allow the couple to access the full closet space since the doors can be opened to 90 degrees and slide inward on each side. Small design changes like these can have a huge impact on daily use, and this was one of those locations where quality design really made a difference.
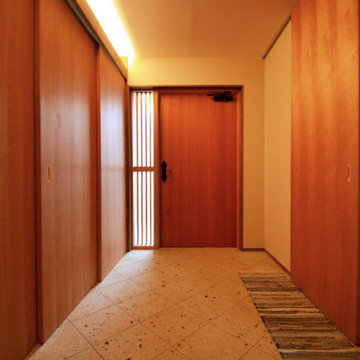
玄関には大谷石を使い、大きな玄関収納には間接照明を仕込み、柔らかい空間を演出
Mittelgroßer Nordischer Eingang mit Korridor, beiger Wandfarbe, Kalkstein, Einzeltür, brauner Haustür, braunem Boden und Holzdielendecke
Mittelgroßer Nordischer Eingang mit Korridor, beiger Wandfarbe, Kalkstein, Einzeltür, brauner Haustür, braunem Boden und Holzdielendecke
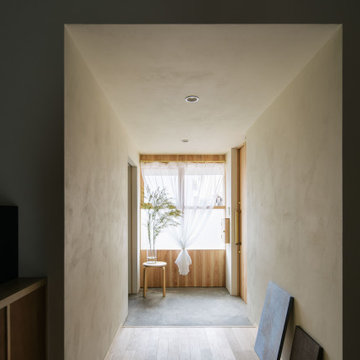
Moderner Eingang mit Korridor, beiger Wandfarbe, Betonboden, Einzeltür, hellbrauner Holzhaustür, grauem Boden, Holzdielendecke und vertäfelten Wänden in Nagoya
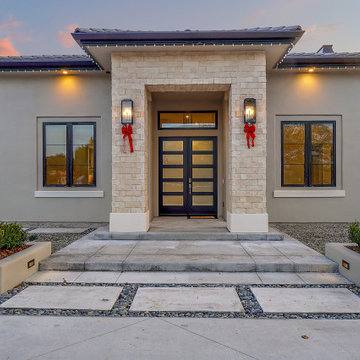
Modern home located in Santa ysabel ranch Templeton,ca. Beautiful home inside and out. Interior of home being a new aged modern style with amazing flooring, cabinetry, fireplace, tile and stone work. Outside complete with a large pool, custom fire pit, concrete walls, and an outdoor covered bbq area.
Eingang mit Holzdielendecke Ideen und Design
12
