Eingang mit Holzdielendecke Ideen und Design
Suche verfeinern:
Budget
Sortieren nach:Heute beliebt
301 – 320 von 475 Fotos
1 von 2

Moderner Eingang mit Korridor, weißer Wandfarbe, Keramikboden, Einzeltür, hellbrauner Holzhaustür, grauem Boden, Holzdielendecke und Holzdielenwänden in Tokio
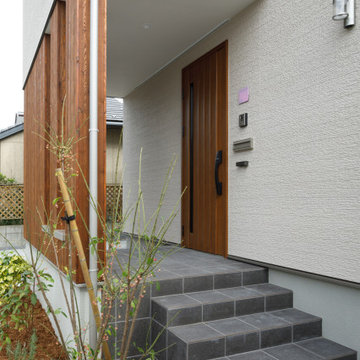
植栽を設けたアプローチ部分。街に向けて緑を演出する空間に。ポーチの奥には自転車置き場を設けました。
Nordischer Eingang mit weißer Wandfarbe, hellbrauner Holzhaustür, Keramikboden, Einzeltür, grauem Boden und Holzdielendecke in Sonstige
Nordischer Eingang mit weißer Wandfarbe, hellbrauner Holzhaustür, Keramikboden, Einzeltür, grauem Boden und Holzdielendecke in Sonstige
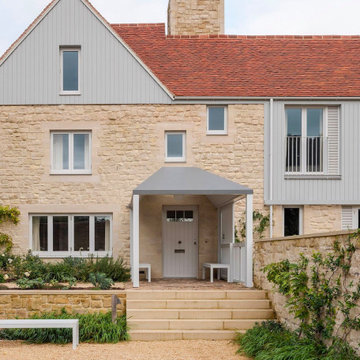
Mittelgroßer Landhausstil Eingang mit Einzeltür, weißer Haustür und Holzdielendecke in Sussex
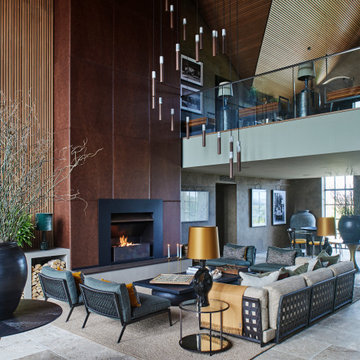
When interior designer Stephanie Dunning of Dunning & Everard was asked to work on all the interior architecture and design for two new floors at Hampshire vineyard Exton Park, the brief was pretty extensive. It included the creation of a dining room to seat 20, a bar for a chef’s dining table, a kitchen to cater for 50, a club room, boardroom, mezzanine bar and office. The great hall also had to be big on wow factor.
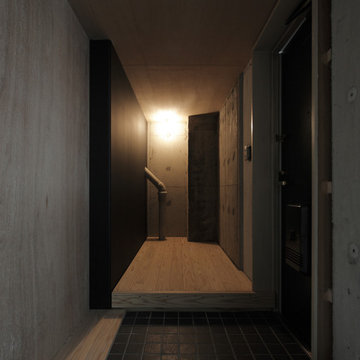
Eingang mit Korridor, beiger Wandfarbe, buntem Boden, Holzdielendecke und Holzdielenwänden in Sonstige
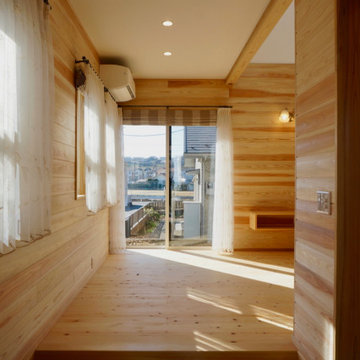
Moderne Haustür mit brauner Wandfarbe, Marmorboden, Einzeltür, hellbrauner Holzhaustür, Holzdielendecke und Ziegelwänden in Tokio Peripherie
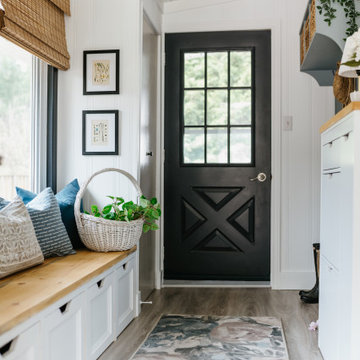
Kleiner Eingang mit Stauraum, weißer Wandfarbe, schwarzer Haustür, Holzdielendecke und Wandpaneelen in Toronto
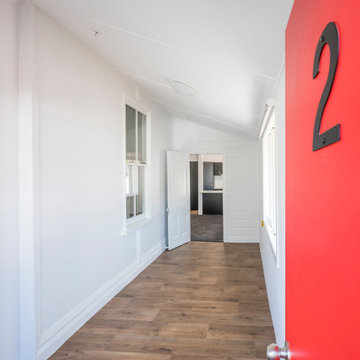
Mittelgroße Haustür mit weißer Wandfarbe, Einzeltür, roter Haustür, braunem Boden, Holzdielendecke und Wandpaneelen in Brisbane
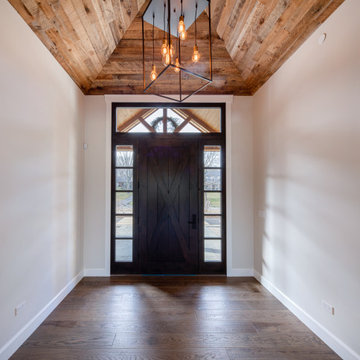
Entryway with custom wide plank flooring, large door, shiplap vaulted ceilings and chandelier.
Mittelgroßes Country Foyer mit weißer Wandfarbe, dunklem Holzboden, Einzeltür, dunkler Holzhaustür, braunem Boden und Holzdielendecke in Chicago
Mittelgroßes Country Foyer mit weißer Wandfarbe, dunklem Holzboden, Einzeltür, dunkler Holzhaustür, braunem Boden und Holzdielendecke in Chicago
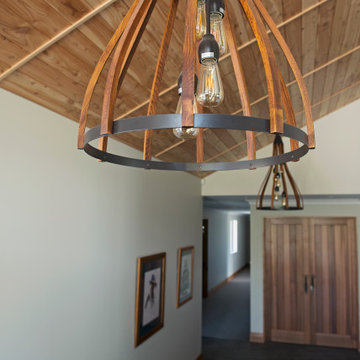
Imported lights grace the front entrance.
Country Eingang mit grüner Wandfarbe, Keramikboden, Einzeltür, hellbrauner Holzhaustür, braunem Boden und Holzdielendecke in Sonstige
Country Eingang mit grüner Wandfarbe, Keramikboden, Einzeltür, hellbrauner Holzhaustür, braunem Boden und Holzdielendecke in Sonstige
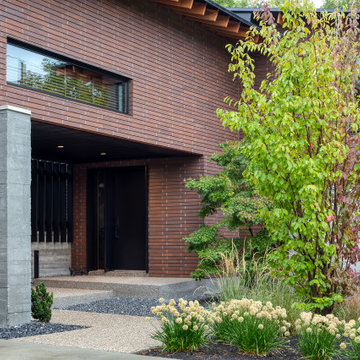
The entry is tucked behind a concrete wall that forms a courtyard. Blackened wood louvers provide a filtered view of the back of the property. Overhead is the study which forms a bridge to the primary suite which is situated above the garage.
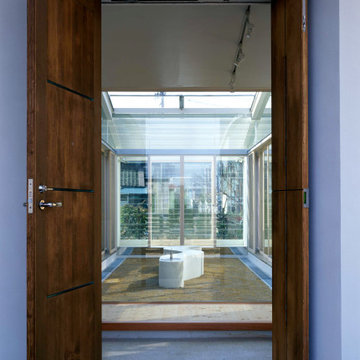
玄関ドアを開けると正面に中庭が見える
Mittelgroße Moderne Haustür mit weißer Wandfarbe, Terrazzo-Boden, Doppeltür, brauner Haustür, grauem Boden, Holzdielendecke und Holzdielenwänden in Sonstige
Mittelgroße Moderne Haustür mit weißer Wandfarbe, Terrazzo-Boden, Doppeltür, brauner Haustür, grauem Boden, Holzdielendecke und Holzdielenwänden in Sonstige

Two means of entry to the porch are offered; one allows direct entry to the house and the other serves a discreet access to useful storage space. Both entrances are sheltered by the roof and walls whilst remaining open to the elements.
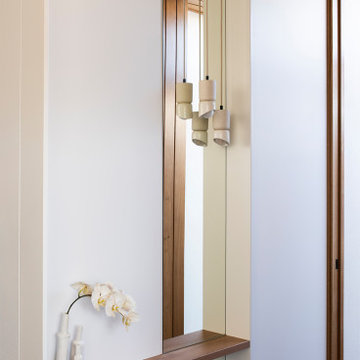
A light filled entry featuring polished concrete floors, blackbutt timber ceiling and feature pendants
Kleines Modernes Foyer mit weißer Wandfarbe, Betonboden, Drehtür, hellbrauner Holzhaustür, grauem Boden und Holzdielendecke in Brisbane
Kleines Modernes Foyer mit weißer Wandfarbe, Betonboden, Drehtür, hellbrauner Holzhaustür, grauem Boden und Holzdielendecke in Brisbane
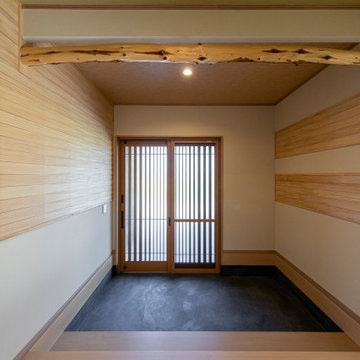
玄関はカラーモルタルで
和の心地よさを表現。
土間の雰囲気を大切に。
ナチュラルモダンを基調にしたデザインの中に
天井付近に垂れ壁と程よい変木を提案。
Mittelgroßer Eingang mit Korridor, beiger Wandfarbe, Schiebetür, hellbrauner Holzhaustür, schwarzem Boden und Holzdielendecke in Sonstige
Mittelgroßer Eingang mit Korridor, beiger Wandfarbe, Schiebetür, hellbrauner Holzhaustür, schwarzem Boden und Holzdielendecke in Sonstige
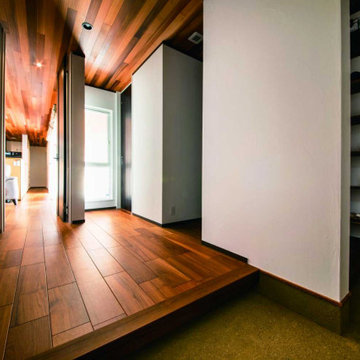
玄関ポーチには大容量のシューズクローゼットがあります。
Mittelgroßer Eingang mit Korridor, weißer Wandfarbe, gebeiztem Holzboden, Einzeltür, brauner Haustür, braunem Boden, Holzdielendecke und Tapetenwänden in Sonstige
Mittelgroßer Eingang mit Korridor, weißer Wandfarbe, gebeiztem Holzboden, Einzeltür, brauner Haustür, braunem Boden, Holzdielendecke und Tapetenwänden in Sonstige
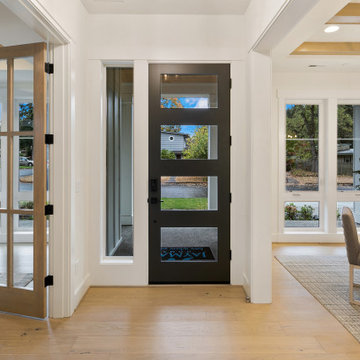
The Victoria's Entryway welcomes you with its striking black 4 Lite door, creating a bold focal point. As you step inside, you are greeted by the warmth of light hardwood flooring, which adds a touch of natural beauty to the space. The gray chairs offer a comfortable seating area, complementing the overall color palette. The white walls create a clean and airy ambiance, while the gray rugs add texture and provide a cozy feel underfoot. The light shiplap ceilings add a charming and rustic element to the entryway, enhancing the overall aesthetic. A white table serves as a functional and stylish piece, offering a place to display decor or personal belongings. The entryway of The Victoria sets the tone for the rest of the home, inviting guests in with its combination of elegance and comfort.

This Ohana model ATU tiny home is contemporary and sleek, cladded in cedar and metal. The slanted roof and clean straight lines keep this 8x28' tiny home on wheels looking sharp in any location, even enveloped in jungle. Cedar wood siding and metal are the perfect protectant to the elements, which is great because this Ohana model in rainy Pune, Hawaii and also right on the ocean.
A natural mix of wood tones with dark greens and metals keep the theme grounded with an earthiness.
Theres a sliding glass door and also another glass entry door across from it, opening up the center of this otherwise long and narrow runway. The living space is fully equipped with entertainment and comfortable seating with plenty of storage built into the seating. The window nook/ bump-out is also wall-mounted ladder access to the second loft.
The stairs up to the main sleeping loft double as a bookshelf and seamlessly integrate into the very custom kitchen cabinets that house appliances, pull-out pantry, closet space, and drawers (including toe-kick drawers).
A granite countertop slab extends thicker than usual down the front edge and also up the wall and seamlessly cases the windowsill.
The bathroom is clean and polished but not without color! A floating vanity and a floating toilet keep the floor feeling open and created a very easy space to clean! The shower had a glass partition with one side left open- a walk-in shower in a tiny home. The floor is tiled in slate and there are engineered hardwood flooring throughout.
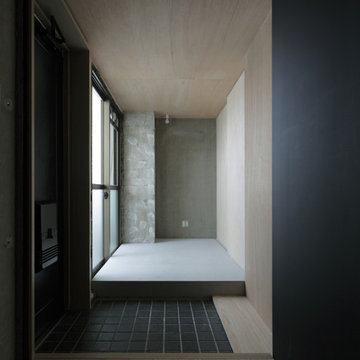
Eingang mit Korridor, beiger Wandfarbe, buntem Boden, Holzdielendecke und Holzdielenwänden in Sonstige
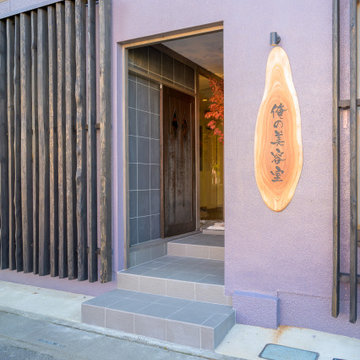
Kleiner Eingang mit Korridor, schwarzer Wandfarbe, Porzellan-Bodenfliesen, Schiebetür, schwarzer Haustür, schwarzem Boden und Holzdielendecke in Sonstige
Eingang mit Holzdielendecke Ideen und Design
16