Eingang mit schwarzer Haustür und Haustür aus Glas Ideen und Design
Suche verfeinern:
Budget
Sortieren nach:Heute beliebt
101 – 120 von 17.904 Fotos
1 von 3
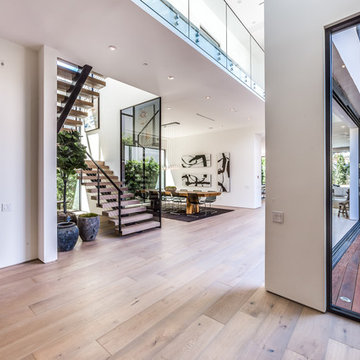
The Sunset Team
Großes Modernes Foyer mit weißer Wandfarbe, hellem Holzboden, Einzeltür und Haustür aus Glas in Los Angeles
Großes Modernes Foyer mit weißer Wandfarbe, hellem Holzboden, Einzeltür und Haustür aus Glas in Los Angeles
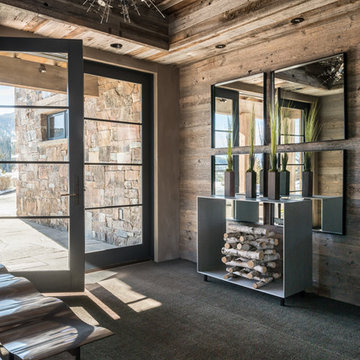
Hillside Snowcrest Residence by Locati Architects, Interior Design by John Vancheri, Photography by Audrey Hall
Rustikales Foyer mit Haustür aus Glas in Sonstige
Rustikales Foyer mit Haustür aus Glas in Sonstige
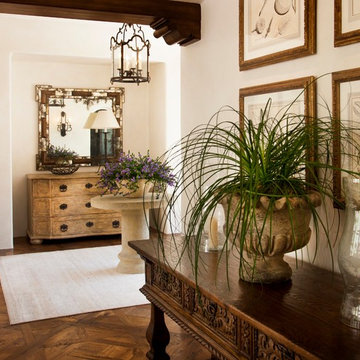
Mittelgroßes Klassisches Foyer mit weißer Wandfarbe, hellem Holzboden, Doppeltür und schwarzer Haustür in San Diego
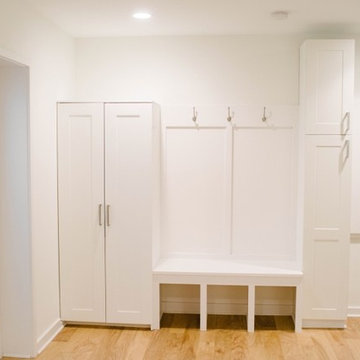
Großer Skandinavischer Eingang mit Stauraum, weißer Wandfarbe, hellem Holzboden, Einzeltür und Haustür aus Glas in Louisville
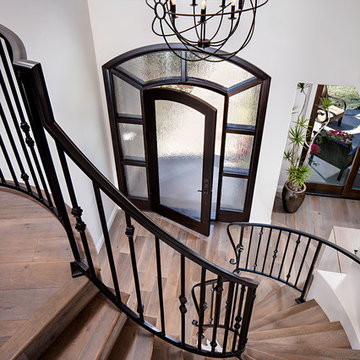
Conceptually the Clark Street remodel began with an idea of creating a new entry. The existing home foyer was non-existent and cramped with the back of the stair abutting the front door. By defining an exterior point of entry and creating a radius interior stair, the home instantly opens up and becomes more inviting. From there, further connections to the exterior were made through large sliding doors and a redesigned exterior deck. Taking advantage of the cool coastal climate, this connection to the exterior is natural and seamless
Photos by Zack Benson
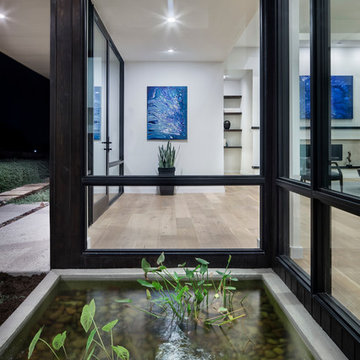
Paul Finkel
Große Moderne Haustür mit brauner Wandfarbe, Einzeltür und Haustür aus Glas in Austin
Große Moderne Haustür mit brauner Wandfarbe, Einzeltür und Haustür aus Glas in Austin
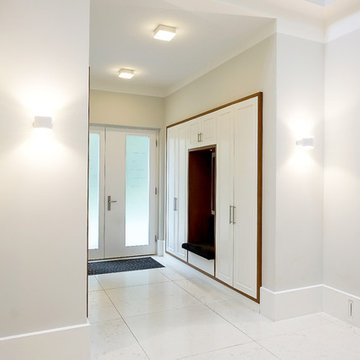
alle Schrank- und Regalelemente verschmelzen mit den Wänden
Mittelgroßer Moderner Eingang mit Stauraum, weißer Wandfarbe, Betonboden, Doppeltür, Haustür aus Glas und weißem Boden in Berlin
Mittelgroßer Moderner Eingang mit Stauraum, weißer Wandfarbe, Betonboden, Doppeltür, Haustür aus Glas und weißem Boden in Berlin

Entryway features bright white walls, walnut floors, wood plank wall feature, and a patterned blue rug from Room & Board. Mid-century style console is the Doppio B table from Organic Modernism. The transom window and semi-translucent front door provide the foyer with plenty of natural light.
Painting by Joyce Howell
Interior by Allison Burke Interior Design
Architecture by A Parallel
Paul Finkel Photography
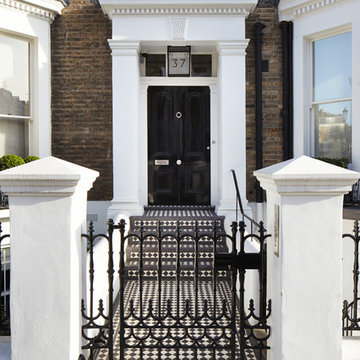
Jack Hobhouse
Klassische Haustür mit Keramikboden, Einzeltür und schwarzer Haustür in London
Klassische Haustür mit Keramikboden, Einzeltür und schwarzer Haustür in London
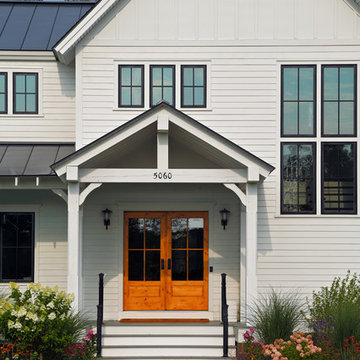
A simplified farmhouse aesthetic was the direction chosen for the exterior. The front elevation is anchored by a heavy timber sitting porch which has views overlooking the paddock area. The gabled roof forms anchor the building to the field, offering dimension to the landscape on an otherwise flat site.
.

Front Door Entry [Photography by Ralph Lauer] [Landscaping by Lin Michaels]
Mittelgroßes Modernes Foyer mit weißer Wandfarbe, Marmorboden, Haustür aus Glas, Doppeltür und weißem Boden in Dallas
Mittelgroßes Modernes Foyer mit weißer Wandfarbe, Marmorboden, Haustür aus Glas, Doppeltür und weißem Boden in Dallas
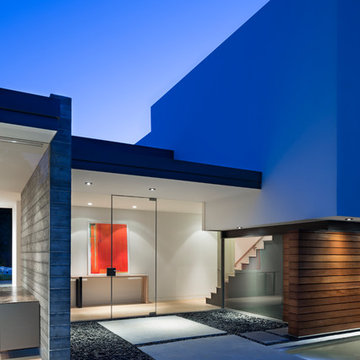
Photography by Assassi Productions ©assassi2015 | http://www.assassi.com
Artworks by Thomas Prinz ©thomasprinz2015 | http://www.thomasprinz.com
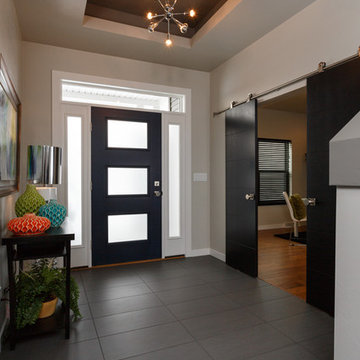
Simple yet luxurious finishes and sleek geometric architectural details make this modern home one of a kind.
Designer: Amy Gerber
Photo: Mary Santaga

Our Clients, the proud owners of a landmark 1860’s era Italianate home, desired to greatly improve their daily ingress and egress experience. With a growing young family, the lack of a proper entry area and attached garage was something they wanted to address. They also needed a guest suite to accommodate frequent out-of-town guests and visitors. But in the homeowner’s own words, “He didn’t want to be known as the guy who ‘screwed up’ this beautiful old home”. Our design challenge was to provide the needed space of a significant addition, but do so in a manner that would respect the historic home. Our design solution lay in providing a “hyphen”: a multi-functional daily entry breezeway connector linking the main house with a new garage and in-law suite above.
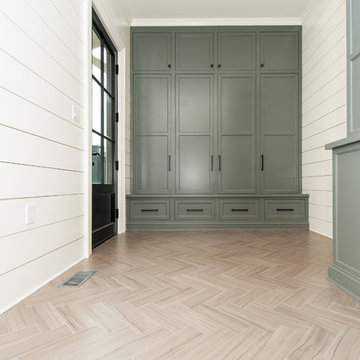
2016 MBIA Gold Award Winner: From whence an old one-story house once stood now stands this 5,000+ SF marvel that Finecraft built in the heart of Bethesda, MD.
Susie Soleimani Photography
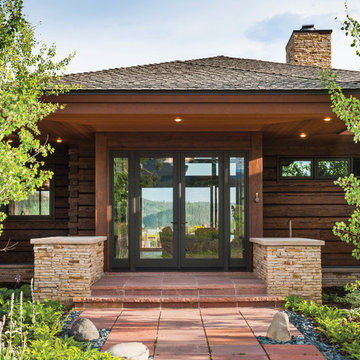
The use of stone and terra cotta in the entry way pays homage to the organic materials used by Frank Lloyd Wright.
Produced By: PrecisionCraft Log & Timber Homes
Photos: Heidi Long
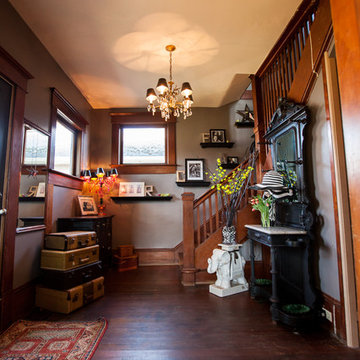
Debbie Schwab photography
Mittelgroßes Stilmix Foyer mit grauer Wandfarbe, dunklem Holzboden, Einzeltür und Haustür aus Glas in Seattle
Mittelgroßes Stilmix Foyer mit grauer Wandfarbe, dunklem Holzboden, Einzeltür und Haustür aus Glas in Seattle
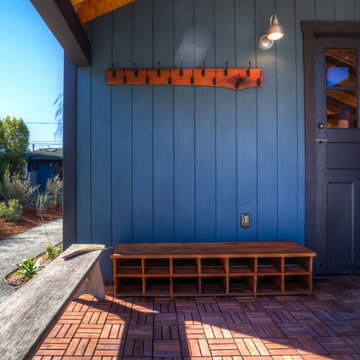
Coat hook made from reclaimed fence board. Shoe storage made from roof skip sheathing removed from original building.
Photo credit: Josh Speidel
Mittelgroße Landhaus Haustür mit blauer Wandfarbe, braunem Holzboden, Einzeltür und schwarzer Haustür in San Francisco
Mittelgroße Landhaus Haustür mit blauer Wandfarbe, braunem Holzboden, Einzeltür und schwarzer Haustür in San Francisco
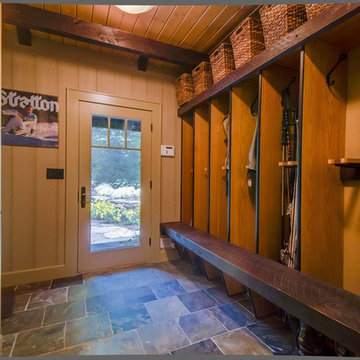
Mittelgroßer Klassischer Eingang mit Stauraum, beiger Wandfarbe, Schieferboden, Einzeltür und Haustür aus Glas in New York

copper mango
Moderne Haustür mit braunem Holzboden, Einzeltür und Haustür aus Glas in Sonstige
Moderne Haustür mit braunem Holzboden, Einzeltür und Haustür aus Glas in Sonstige
Eingang mit schwarzer Haustür und Haustür aus Glas Ideen und Design
6