Eingang mit schwarzer Haustür und Haustür aus Glas Ideen und Design
Suche verfeinern:
Budget
Sortieren nach:Heute beliebt
61 – 80 von 17.904 Fotos
1 von 3
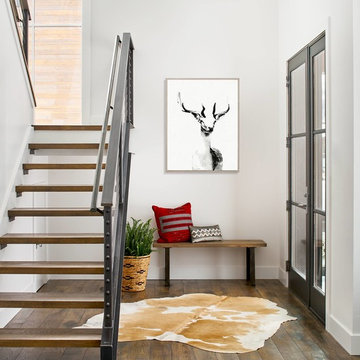
Mountain modern entry, rustic wood floors, steel handrails, open staircase. Photos by David Patterson Photography
Rustikales Foyer mit weißer Wandfarbe, braunem Holzboden, Einzeltür und Haustür aus Glas in Denver
Rustikales Foyer mit weißer Wandfarbe, braunem Holzboden, Einzeltür und Haustür aus Glas in Denver

Mittelgroßes Klassisches Foyer mit grauer Wandfarbe, hellem Holzboden, Doppeltür, Haustür aus Glas und beigem Boden in Dallas
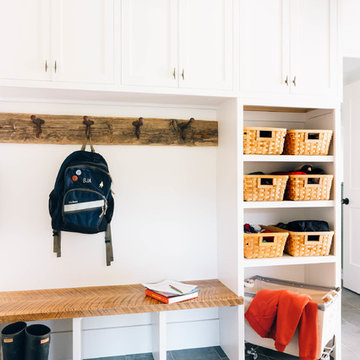
Photo by Kelly M. Shea
Mittelgroßer Landhaus Eingang mit Stauraum, weißer Wandfarbe, Keramikboden, Einzeltür, schwarzer Haustür und grauem Boden in Sonstige
Mittelgroßer Landhaus Eingang mit Stauraum, weißer Wandfarbe, Keramikboden, Einzeltür, schwarzer Haustür und grauem Boden in Sonstige
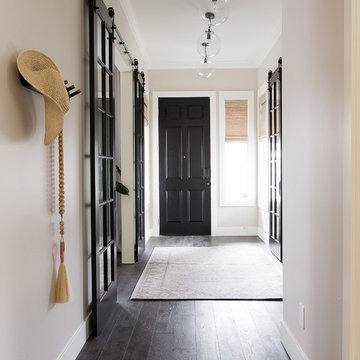
Entry Area
Klassischer Eingang mit Korridor, beiger Wandfarbe, dunklem Holzboden, Einzeltür, schwarzer Haustür und braunem Boden in Sacramento
Klassischer Eingang mit Korridor, beiger Wandfarbe, dunklem Holzboden, Einzeltür, schwarzer Haustür und braunem Boden in Sacramento

Located in Wrightwood Estates, Levi Construction’s latest residency is a two-story mid-century modern home that was re-imagined and extensively remodeled with a designer’s eye for detail, beauty and function. Beautifully positioned on a 9,600-square-foot lot with approximately 3,000 square feet of perfectly-lighted interior space. The open floorplan includes a great room with vaulted ceilings, gorgeous chef’s kitchen featuring Viking appliances, a smart WiFi refrigerator, and high-tech, smart home technology throughout. There are a total of 5 bedrooms and 4 bathrooms. On the first floor there are three large bedrooms, three bathrooms and a maid’s room with separate entrance. A custom walk-in closet and amazing bathroom complete the master retreat. The second floor has another large bedroom and bathroom with gorgeous views to the valley. The backyard area is an entertainer’s dream featuring a grassy lawn, covered patio, outdoor kitchen, dining pavilion, seating area with contemporary fire pit and an elevated deck to enjoy the beautiful mountain view.
Project designed and built by
Levi Construction
http://www.leviconstruction.com/
Levi Construction is specialized in designing and building custom homes, room additions, and complete home remodels. Contact us today for a quote.
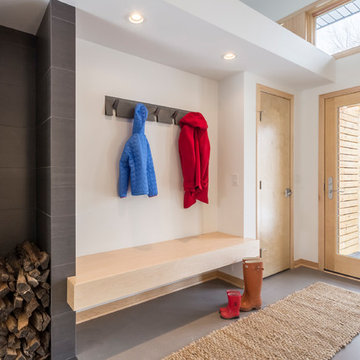
Revolution Design Build
Moderner Eingang mit weißer Wandfarbe, Einzeltür, grauem Boden, Stauraum und Haustür aus Glas in Minneapolis
Moderner Eingang mit weißer Wandfarbe, Einzeltür, grauem Boden, Stauraum und Haustür aus Glas in Minneapolis
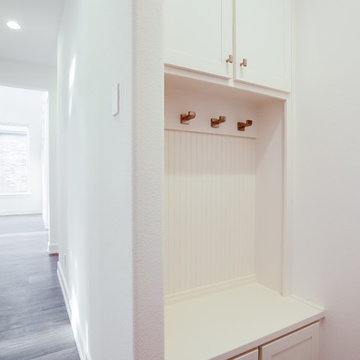
Ariana with ANM Photography. www.anmphoto.com
Großer Moderner Eingang mit Stauraum, weißer Wandfarbe, braunem Holzboden, Einzeltür, schwarzer Haustür und braunem Boden in Dallas
Großer Moderner Eingang mit Stauraum, weißer Wandfarbe, braunem Holzboden, Einzeltür, schwarzer Haustür und braunem Boden in Dallas

Architect: Richard Holt AIA
Photographer: Cheryle St. Onge
Mittelgroßer Mid-Century Eingang mit Korridor, weißer Wandfarbe, Schieferboden, Einzeltür, Haustür aus Glas und grauem Boden in Portland Maine
Mittelgroßer Mid-Century Eingang mit Korridor, weißer Wandfarbe, Schieferboden, Einzeltür, Haustür aus Glas und grauem Boden in Portland Maine
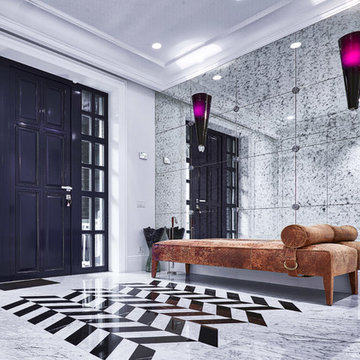
Andrey Ovcharenko,
photos Paulius Gasiūnas
Moderne Haustür mit weißer Wandfarbe, Einzeltür und schwarzer Haustür in Sonstige
Moderne Haustür mit weißer Wandfarbe, Einzeltür und schwarzer Haustür in Sonstige
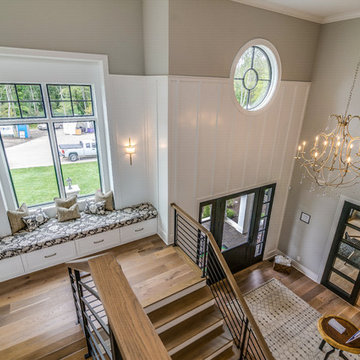
Großes Klassisches Foyer mit grauer Wandfarbe, hellem Holzboden, Einzeltür, Haustür aus Glas und braunem Boden in Cleveland
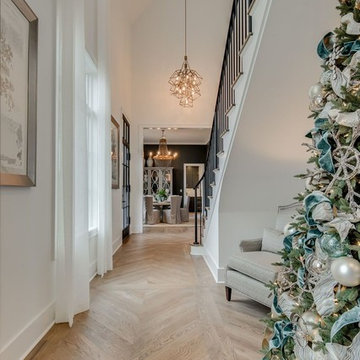
Mittelgroßer Klassischer Eingang mit Korridor, weißer Wandfarbe, braunem Holzboden, Einzeltür, Haustür aus Glas und braunem Boden in Sonstige

Foyer Area with gorgeous light fixture
Großes Modernes Foyer mit weißer Wandfarbe, hellem Holzboden, Doppeltür, schwarzer Haustür und braunem Boden in New York
Großes Modernes Foyer mit weißer Wandfarbe, hellem Holzboden, Doppeltür, schwarzer Haustür und braunem Boden in New York

Entry Stair Hall with gallery wall, view to Living Room with gilded citrus peel wall sculpture. Interior Architecture + Design by Lisa Tharp.
Photography by Michael J. Lee
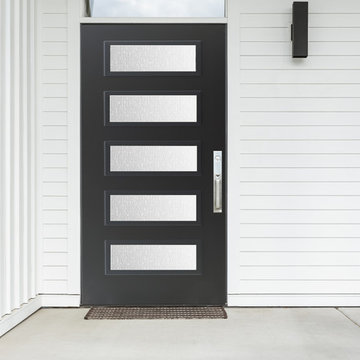
Rooftop Solution Series Exterior Door
Mittelgroße Moderne Haustür mit Einzeltür und schwarzer Haustür in Vancouver
Mittelgroße Moderne Haustür mit Einzeltür und schwarzer Haustür in Vancouver

Joyelle west photography
Mittelgroßer Landhaus Eingang mit Stauraum, weißer Wandfarbe, Keramikboden und schwarzer Haustür in Boston
Mittelgroßer Landhaus Eingang mit Stauraum, weißer Wandfarbe, Keramikboden und schwarzer Haustür in Boston
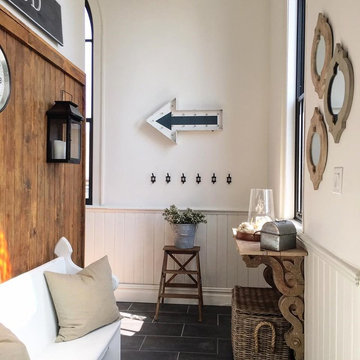
chris kauffman
Mittelgroße Country Haustür mit weißer Wandfarbe, Keramikboden, Einzeltür, schwarzer Haustür und grauem Boden in Toronto
Mittelgroße Country Haustür mit weißer Wandfarbe, Keramikboden, Einzeltür, schwarzer Haustür und grauem Boden in Toronto
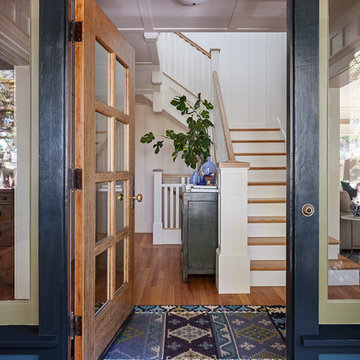
Michele Lee Wilson
Mittelgroßes Uriges Foyer mit weißer Wandfarbe, braunem Holzboden, Einzeltür, Haustür aus Glas und braunem Boden in San Francisco
Mittelgroßes Uriges Foyer mit weißer Wandfarbe, braunem Holzboden, Einzeltür, Haustür aus Glas und braunem Boden in San Francisco

Front door Entry open to courtyard atrium with Dining Room and Family Room beyond. Photo by Clark Dugger
Großes Mid-Century Foyer mit weißer Wandfarbe, hellem Holzboden, Doppeltür, schwarzer Haustür und beigem Boden in Orange County
Großes Mid-Century Foyer mit weißer Wandfarbe, hellem Holzboden, Doppeltür, schwarzer Haustür und beigem Boden in Orange County
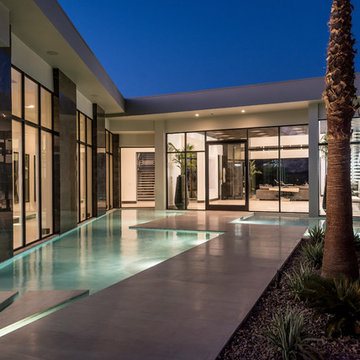
Geräumige Moderne Haustür mit Betonboden, Einzeltür, Haustür aus Glas und grauem Boden in Las Vegas
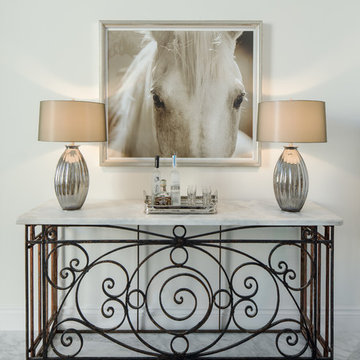
HiRes Media, Michael Baxter
Großes Klassisches Foyer mit weißer Wandfarbe, Marmorboden, Einzeltür, Haustür aus Glas und weißem Boden in Los Angeles
Großes Klassisches Foyer mit weißer Wandfarbe, Marmorboden, Einzeltür, Haustür aus Glas und weißem Boden in Los Angeles
Eingang mit schwarzer Haustür und Haustür aus Glas Ideen und Design
4