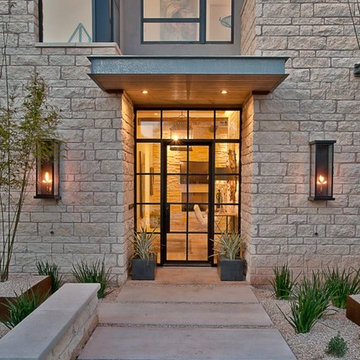Eingang mit schwarzer Haustür und Haustür aus Glas Ideen und Design
Suche verfeinern:
Budget
Sortieren nach:Heute beliebt
121 – 140 von 17.904 Fotos
1 von 3
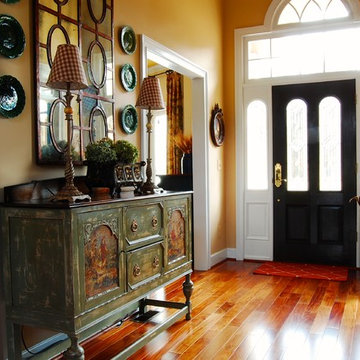
Corynne Pless © 2013 Houzz
Read the Houzz article about this home: http://www.houzz.com/ideabooks/8077146/list/My-Houzz--French-Country-Meets-Southern-Farmhouse-Style-in-Georgia

Klassisches Foyer mit weißer Wandfarbe, Doppeltür, Haustür aus Glas und Travertin in Nashville
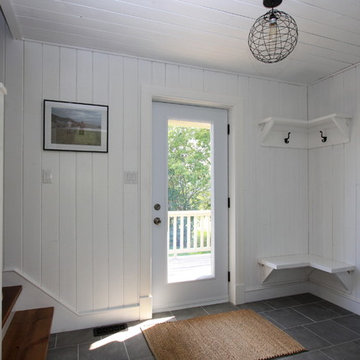
painted t&g walls and ceiling, custom millwork and built in seating
design by Mark Rickerd
picture by Anastasia McDonald
Maritimes Foyer mit weißer Wandfarbe, Einzeltür und Haustür aus Glas in Montreal
Maritimes Foyer mit weißer Wandfarbe, Einzeltür und Haustür aus Glas in Montreal
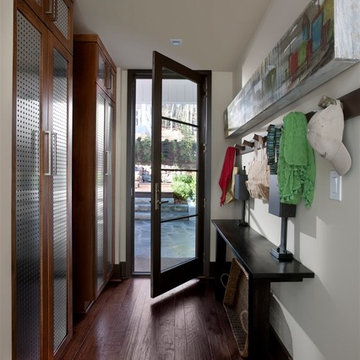
Photos copyright 2012 Scripps Network, LLC. Used with permission, all rights reserved.
Mittelgroßer Klassischer Eingang mit Korridor, weißer Wandfarbe, dunklem Holzboden, Einzeltür, Haustür aus Glas und braunem Boden in Atlanta
Mittelgroßer Klassischer Eingang mit Korridor, weißer Wandfarbe, dunklem Holzboden, Einzeltür, Haustür aus Glas und braunem Boden in Atlanta

Approaching the front door, details appear such as crisp aluminum address numbers and mail slot, sandblasted glass and metal entry doors and the sleek lines of the metal roof, as the flush granite floor passes into the house leading to the view beyond
Photo Credit: John Sutton Photography

Trey Dunham
Mittelgroße Moderne Haustür mit Einzeltür, Haustür aus Glas, beiger Wandfarbe und Schieferboden in Austin
Mittelgroße Moderne Haustür mit Einzeltür, Haustür aus Glas, beiger Wandfarbe und Schieferboden in Austin
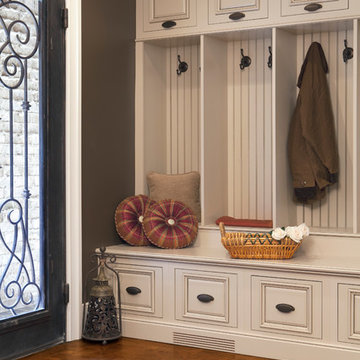
Mittelgroßer Klassischer Eingang mit Stauraum, brauner Wandfarbe, Einzeltür und Haustür aus Glas in Atlanta

Covered back door, bluestone porch, french side lights, french door, bead board ceiling. Photography by Pete Weigley
Klassische Haustür mit grauer Wandfarbe, Schieferboden, Einzeltür, schwarzer Haustür und grauem Boden in New York
Klassische Haustür mit grauer Wandfarbe, Schieferboden, Einzeltür, schwarzer Haustür und grauem Boden in New York
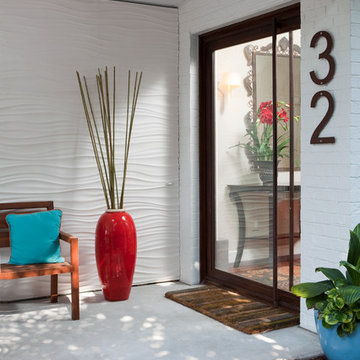
Tongue & Groove, Wilmington, NC, Mark Batson, Builder, Cool
Moderner Eingang mit weißer Wandfarbe, Einzeltür und Haustür aus Glas in Wilmington
Moderner Eingang mit weißer Wandfarbe, Einzeltür und Haustür aus Glas in Wilmington

Conceived as a remodel and addition, the final design iteration for this home is uniquely multifaceted. Structural considerations required a more extensive tear down, however the clients wanted the entire remodel design kept intact, essentially recreating much of the existing home. The overall floor plan design centers on maximizing the views, while extensive glazing is carefully placed to frame and enhance them. The residence opens up to the outdoor living and views from multiple spaces and visually connects interior spaces in the inner court. The client, who also specializes in residential interiors, had a vision of ‘transitional’ style for the home, marrying clean and contemporary elements with touches of antique charm. Energy efficient materials along with reclaimed architectural wood details were seamlessly integrated, adding sustainable design elements to this transitional design. The architect and client collaboration strived to achieve modern, clean spaces playfully interjecting rustic elements throughout the home.
Greenbelt Homes
Glynis Wood Interiors
Photography by Bryant Hill
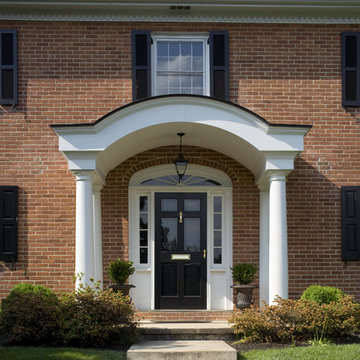
New custom exterior arch portico front entrance. Photo by: Thom Thompson Photography
Klassische Haustür mit Einzeltür und schwarzer Haustür in Philadelphia
Klassische Haustür mit Einzeltür und schwarzer Haustür in Philadelphia
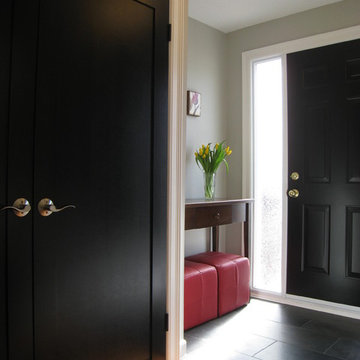
This is the project we show clients when we suggest they paint their doors black, though they usually look at us like we are crazy. Then they see the result of this wonderful front foyer, and grab the paintbrush!
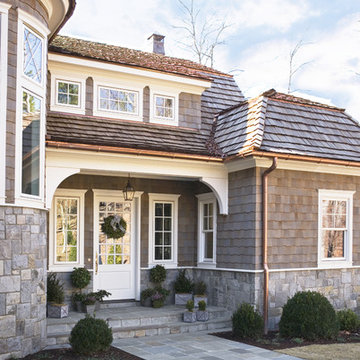
With its cedar shake roof and siding, complemented by Swannanoa stone, this lakeside home conveys the Nantucket style beautifully. The overall home design promises views to be enjoyed inside as well as out with a lovely screened porch with a Chippendale railing.
Throughout the home are unique and striking features. Antique doors frame the opening into the living room from the entry. The living room is anchored by an antique mirror integrated into the overmantle of the fireplace.
The kitchen is designed for functionality with a 48” Subzero refrigerator and Wolf range. Add in the marble countertops and industrial pendants over the large island and you have a stunning area. Antique lighting and a 19th century armoire are paired with painted paneling to give an edge to the much-loved Nantucket style in the master. Marble tile and heated floors give way to an amazing stainless steel freestanding tub in the master bath.
Rachael Boling Photography
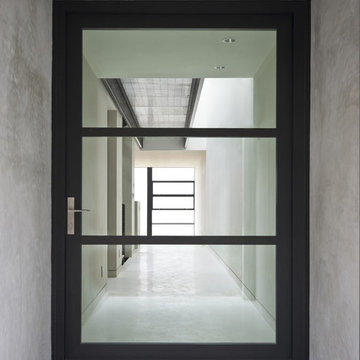
Photos Courtesy of Sharon Risedorph and Arrowood Photography
Moderne Haustür mit Haustür aus Glas in San Francisco
Moderne Haustür mit Haustür aus Glas in San Francisco
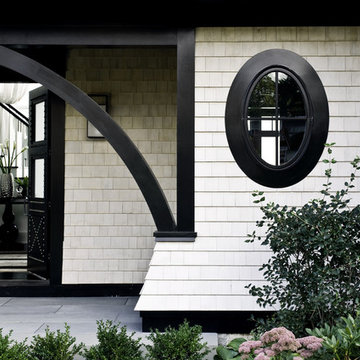
Photo Credit: Sam Gray Photography
Klassischer Eingang mit dunklem Holzboden, Doppeltür und schwarzer Haustür in Boston
Klassischer Eingang mit dunklem Holzboden, Doppeltür und schwarzer Haustür in Boston

Front entry with arched windows, vaulted ceilings, decorative statement tiles, and a gorgeous wood floor.
Großes Foyer mit beiger Wandfarbe, Doppeltür, schwarzer Haustür und gewölbter Decke in Phoenix
Großes Foyer mit beiger Wandfarbe, Doppeltür, schwarzer Haustür und gewölbter Decke in Phoenix

Mittelgroßes Klassisches Foyer mit weißer Wandfarbe, hellem Holzboden, Klöntür, schwarzer Haustür, braunem Boden und freigelegten Dachbalken in Milwaukee

Kleiner Retro Eingang mit Stauraum, weißer Wandfarbe, Keramikboden, Einzeltür, Haustür aus Glas und grauem Boden in Oklahoma City
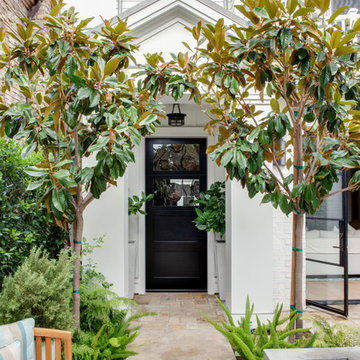
Mittelgroße Moderne Haustür mit Einzeltür und schwarzer Haustür in Los Angeles
Eingang mit schwarzer Haustür und Haustür aus Glas Ideen und Design
7
