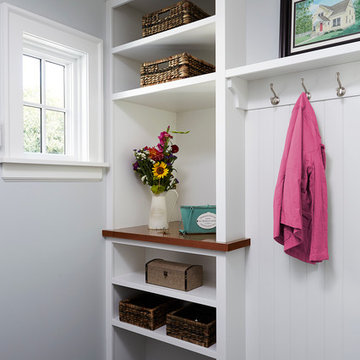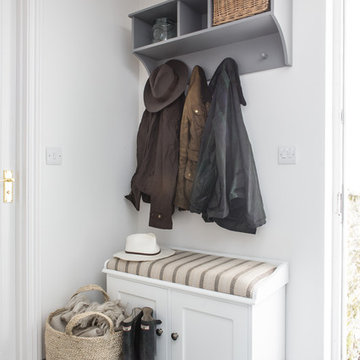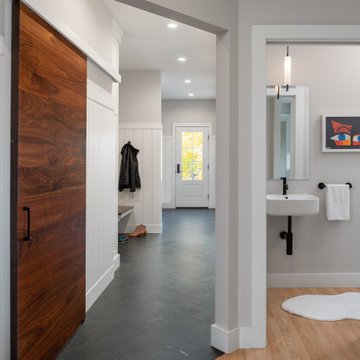Eingang mit Stauraum und Schieferboden Ideen und Design
Suche verfeinern:
Budget
Sortieren nach:Heute beliebt
21 – 40 von 872 Fotos
1 von 3
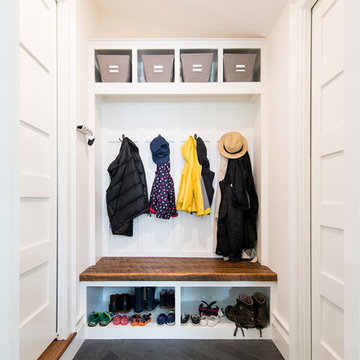
New addition and interior redesign / renovation of a 1930's residence in the Battery Park neighborhood of Bethesda, MD. Photography: Katherine Ma, Studio by MAK
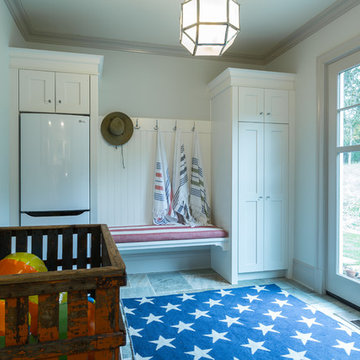
Lowell Custom Homes, Lake Geneva, WI., Master bedroom suite has a dressing/changing area with locker storage and stacked washer dryer adjacent to the pool area.
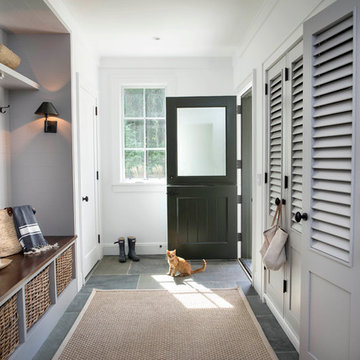
Lissa Gotwals
Klassischer Eingang mit Stauraum, weißer Wandfarbe, Schieferboden, Klöntür und schwarzer Haustür in Raleigh
Klassischer Eingang mit Stauraum, weißer Wandfarbe, Schieferboden, Klöntür und schwarzer Haustür in Raleigh

Basement Mud Room
Großer Klassischer Eingang mit Stauraum, beiger Wandfarbe, Schieferboden, Einzeltür und weißer Haustür in New York
Großer Klassischer Eingang mit Stauraum, beiger Wandfarbe, Schieferboden, Einzeltür und weißer Haustür in New York
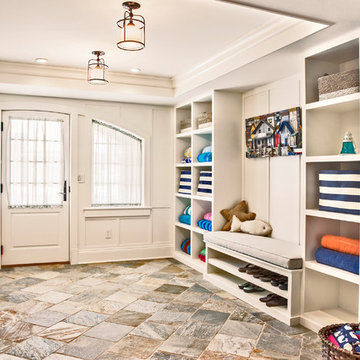
Mud Room – slate floor , Marvin doors, custom built-in cabinetry, coffer ceiling.
Mittelgroßer Maritimer Eingang mit Schieferboden, Einzeltür, weißer Haustür, Stauraum und weißer Wandfarbe in New York
Mittelgroßer Maritimer Eingang mit Schieferboden, Einzeltür, weißer Haustür, Stauraum und weißer Wandfarbe in New York
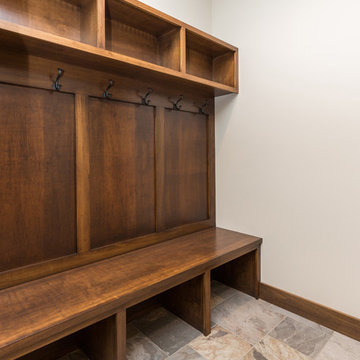
Custom Arched Front Door
Großer Retro Eingang mit Stauraum, grauer Wandfarbe, Schieferboden und Doppeltür in Sonstige
Großer Retro Eingang mit Stauraum, grauer Wandfarbe, Schieferboden und Doppeltür in Sonstige
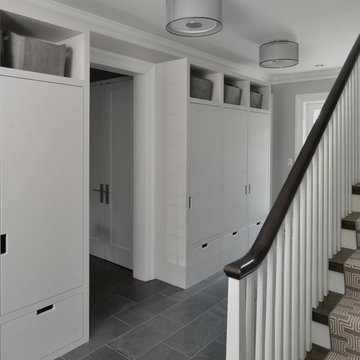
Mittelgroßer Moderner Eingang mit Stauraum, weißer Wandfarbe, Schieferboden und grauem Boden in New York
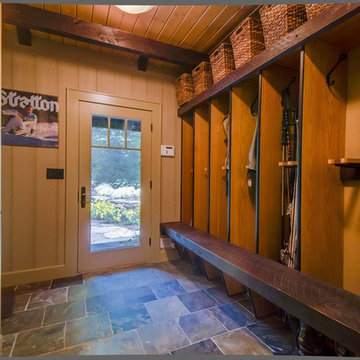
Mittelgroßer Klassischer Eingang mit Stauraum, beiger Wandfarbe, Schieferboden, Einzeltür und Haustür aus Glas in New York
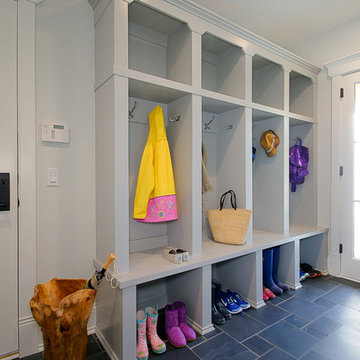
Mittelgroßer Landhaus Eingang mit Stauraum, weißer Wandfarbe, Schieferboden, Einzeltür und Haustür aus Glas in Chicago
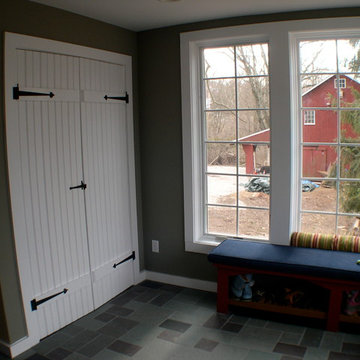
This old farmhouse (ca. late 18th century) has undergone many renovations over the years. Spring Creek Design added its stamp in 2008, with a small mudroom addition and a complete interior renovation.
The addition encompasses a 1st floor mudroom with extensive cabinetry and closetry. Upon entering the space from the driveway, cabinet and countertop space is provided to accommodate incoming grocery bags. Next in line are a series of “lockers” and cubbies - just right for coats, hats and book bags. Further inside is a wrap-around window seat with cedar shoe racks beneath. A stainless steel dog feeding station rounds out the amenities - all built atop a natural Vermont slate floor.
On the lower level, the addition features a full bathroom and a “Dude Pod” - a compact work and play space for the resident code monkey. Outfitted with a stand-up desk and an electronic drum kit, one needs only emerge for Mountain Dew refills and familial visits.
Within the existing space, we added an ensuite bathroom for the third floor bedroom. The second floor bathroom and first floor powder room were also gutted and remodeled.
The master bedroom was extensively remodeled - given a vaulted ceiling and a wall of floor-to-roof built-ins accessed with a rolling ladder.
An extensive, multi-level deck and screen house was added to provide outdoor living space, with secure, dry storage below.
Design Criteria:
- Update house with a high sustainability standard.
- Provide bathroom for daughters’ third floor bedroom.
- Update remaining bathrooms
- Update cramped, low ceilinged master bedroom
- Provide mudroom/entryway solutions.
- Provide a window seating space with good visibility of back and side yards – to keep an eye on the kids at play.
- Replace old deck with a updated deck/screen porch combination.
- Update sitting room with a wood stove and mantle.
Special Features:
- Insulated Concrete Forms used for Dude Pod foundation.
- Soy-based spray foam insulation used in the addition and master bedroom.
- Paperstone countertops in mudroom.
- Zero-VOC paints and finishes used throughout the project.
- All decking and trim for the deck/screen porch is made from 100% recycled HDPE (milk jugs, soda, water bottles)
- High efficiency combination washer/dryer.

Mittelgroßer Klassischer Eingang mit grauem Boden, Stauraum, grauer Wandfarbe, Schieferboden, Einzeltür und weißer Haustür in Chicago

Mittelgroßer Moderner Eingang mit Stauraum, weißer Wandfarbe, Schieferboden, Einzeltür und weißer Haustür in New York

Side door and mudroom plus powder room with wood clad wall.
Stilmix Eingang mit Stauraum, grauer Wandfarbe, Schieferboden, Einzeltür, schwarzer Haustür und grauem Boden in Boston
Stilmix Eingang mit Stauraum, grauer Wandfarbe, Schieferboden, Einzeltür, schwarzer Haustür und grauem Boden in Boston
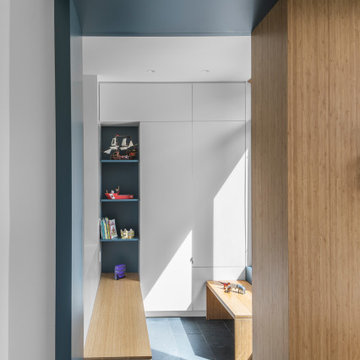
Replacing a small, tacked-on mudroom, the new mudroom addition at the rear of the house is a functional yet polished space that combines ample open and concealed storage with bamboo plywood bench seating, in-floor heating, and a slate floor.
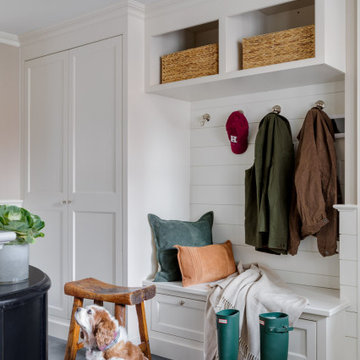
Großer Moderner Eingang mit Stauraum, weißer Wandfarbe, Schieferboden und schwarzem Boden in Bridgeport

Kleiner Klassischer Eingang mit Stauraum, grauer Wandfarbe, Schieferboden, Einzeltür, Haustür aus Glas und grauem Boden in Minneapolis
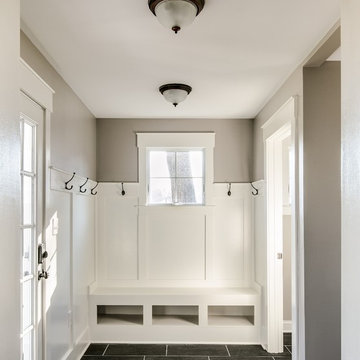
Mittelgroßer Uriger Eingang mit Stauraum, beiger Wandfarbe, Einzeltür, weißer Haustür, Schieferboden und grauem Boden in Philadelphia
Eingang mit Stauraum und Schieferboden Ideen und Design
2
