Eingang mit Treppe Ideen und Design
Suche verfeinern:
Budget
Sortieren nach:Heute beliebt
181 – 195 von 195 Fotos
1 von 2

The Entry foyer provides an ample coat closet, as well as space for greeting guests. The unique front door includes operable sidelights for additional light and ventilation. This space opens to the Stair, Den, and Hall which leads to the primary living spaces and core of the home. The Stair includes a comfortable built-in lift-up bench for storage. Beautifully detailed stained oak trim is highlighted throughout the home.
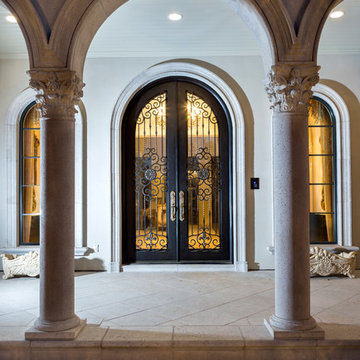
This door is the meaning behind the term "ornate." This classic rounded top wrought iron door flaunts an extraordinary amount of detailed scrollwork, a Charcoal finish, and insulated glass.
Jim Schmid Photography
http://www.houzz.com/professionals/s/jim-schmid
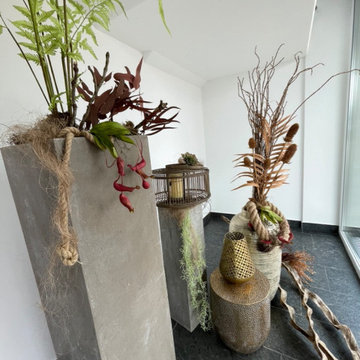
Mittelgroßes Modernes Foyer mit weißer Wandfarbe, Porzellan-Bodenfliesen, Einzeltür, Haustür aus Glas, grauem Boden, Tapetendecke, Tapetenwänden und Treppe in Sonstige
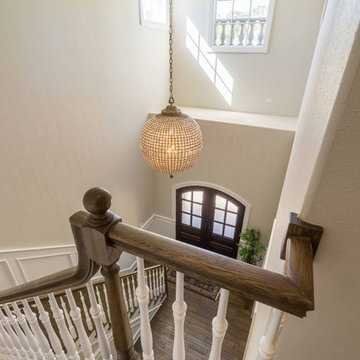
This 6,000sf luxurious custom new construction 5-bedroom, 4-bath home combines elements of open-concept design with traditional, formal spaces, as well. Tall windows, large openings to the back yard, and clear views from room to room are abundant throughout. The 2-story entry boasts a gently curving stair, and a full view through openings to the glass-clad family room. The back stair is continuous from the basement to the finished 3rd floor / attic recreation room.
The interior is finished with the finest materials and detailing, with crown molding, coffered, tray and barrel vault ceilings, chair rail, arched openings, rounded corners, built-in niches and coves, wide halls, and 12' first floor ceilings with 10' second floor ceilings.
It sits at the end of a cul-de-sac in a wooded neighborhood, surrounded by old growth trees. The homeowners, who hail from Texas, believe that bigger is better, and this house was built to match their dreams. The brick - with stone and cast concrete accent elements - runs the full 3-stories of the home, on all sides. A paver driveway and covered patio are included, along with paver retaining wall carved into the hill, creating a secluded back yard play space for their young children.
Project photography by Kmieick Imagery.
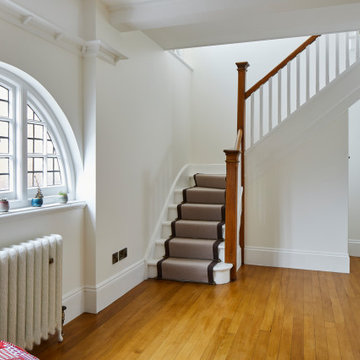
Photo by Chris Snook
Mittelgroßer Klassischer Eingang mit Korridor, weißer Wandfarbe, braunem Holzboden, Einzeltür, brauner Haustür, braunem Boden und Treppe in London
Mittelgroßer Klassischer Eingang mit Korridor, weißer Wandfarbe, braunem Holzboden, Einzeltür, brauner Haustür, braunem Boden und Treppe in London
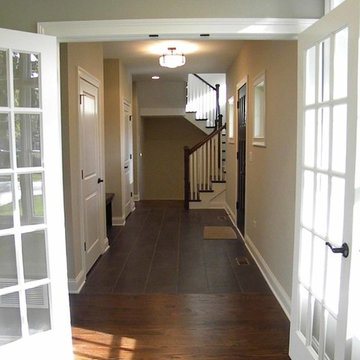
New 3-bedroom 2.5 bathroom house, with 3-car garage. 2,635 sf (gross, plus garage and unfinished basement).
All photos by 12/12 Architects & Kmiecik Photography.
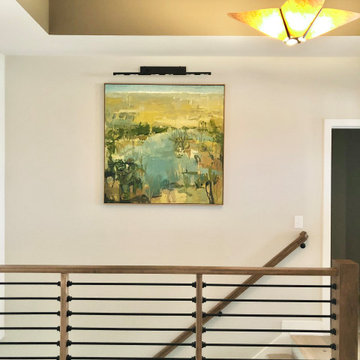
Entry picture showcasing railing, art, and chandelier. These elements are signature for the whole home-earthy, modern, clean, gorgeous!
Moderner Eingang mit beigem Boden, eingelassener Decke, hellem Holzboden und Treppe in Grand Rapids
Moderner Eingang mit beigem Boden, eingelassener Decke, hellem Holzboden und Treppe in Grand Rapids
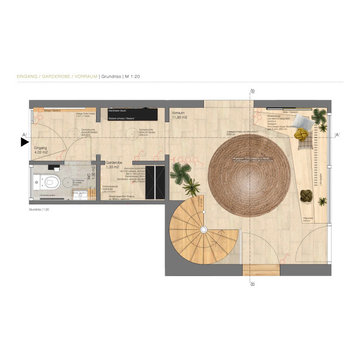
Kolorierter Grundriss des Eingangsbereiches eines Einfamilienhauses
Mittelgroßes Modernes Foyer mit beiger Wandfarbe, hellem Holzboden, Einzeltür, weißer Haustür, beigem Boden und Treppe in München
Mittelgroßes Modernes Foyer mit beiger Wandfarbe, hellem Holzboden, Einzeltür, weißer Haustür, beigem Boden und Treppe in München
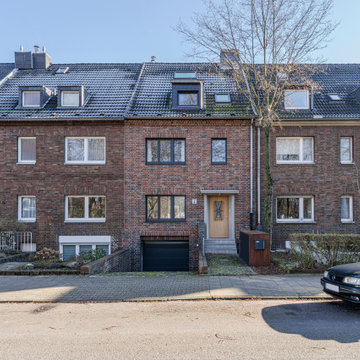
Moderne Haustür mit Betonboden, Einzeltür, heller Holzhaustür, grauem Boden, Ziegelwänden und Treppe in Düsseldorf
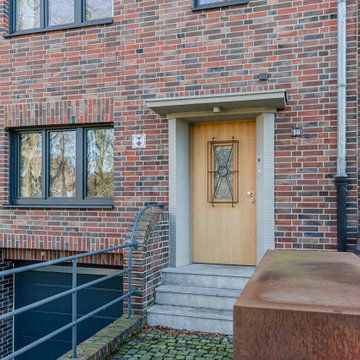
Moderne Haustür mit Betonboden, Einzeltür, heller Holzhaustür, grauem Boden, Ziegelwänden und Treppe in Düsseldorf
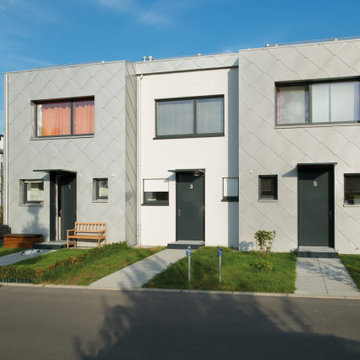
Moderner Eingang mit weißer Wandfarbe, Betonboden, Einzeltür, schwarzer Haustür und Treppe in Berlin
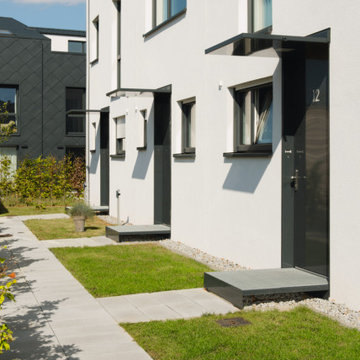
Moderne Haustür mit weißer Wandfarbe, Betonboden, Einzeltür, schwarzer Haustür und Treppe in Berlin
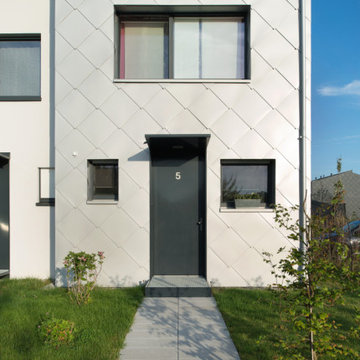
Moderne Haustür mit weißer Wandfarbe, Betonboden, Einzeltür, schwarzer Haustür und Treppe in Berlin
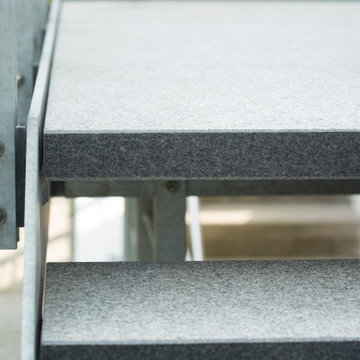
Eingangstreppe und Podest überbrücken den Kellerzugang des Hauses. Die offene Stahlkonstruktion befreit den engen Ausstieg von unten ins Licht, während die massiven Platten aus geflammtem Nero Impala scheinbar schweben. Die große Wirkung wird durch die kleinen, bewusst offen gehaltenen Sichtfugen erreicht.
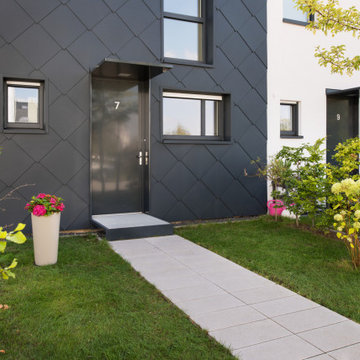
Moderne Haustür mit schwarzer Wandfarbe, Betonboden, Einzeltür, schwarzer Haustür, weißem Boden und Treppe in Berlin
Eingang mit Treppe Ideen und Design
10