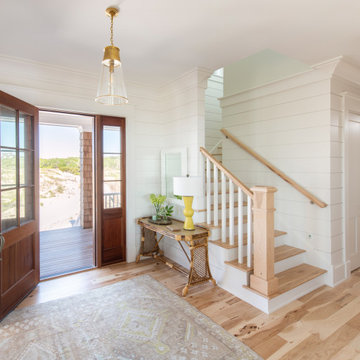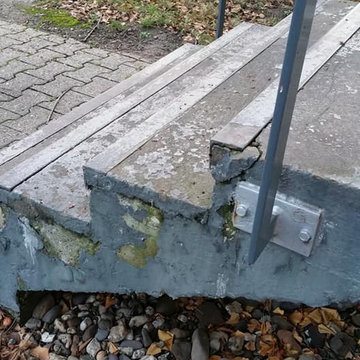Eingang mit Treppe Ideen und Design
Suche verfeinern:
Budget
Sortieren nach:Heute beliebt
161 – 180 von 195 Fotos
1 von 2
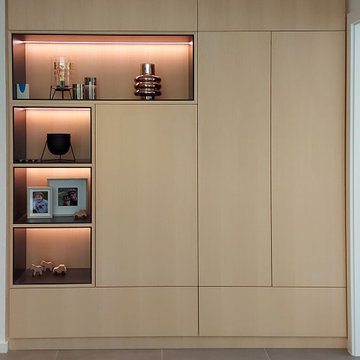
Ein Bestandshaus aus den 70er Jahren soll umgebaut und modernisiert werden.
Neben der energetischen Sanierung prägen offene lichtdurchflutete Räume,
sowie gemütliche Loungebereiche die Gestalt der zukünftigen Wohnräume.
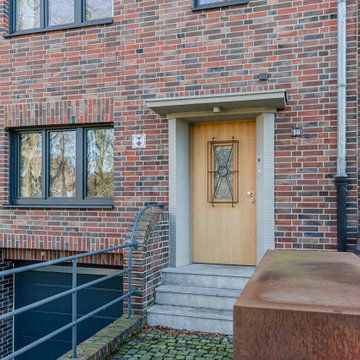
Moderne Haustür mit Betonboden, Einzeltür, heller Holzhaustür, grauem Boden, Ziegelwänden und Treppe in Düsseldorf
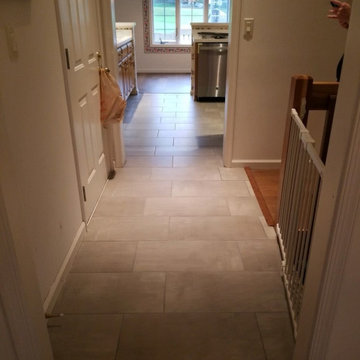
Flooring projects by Kitchen and Bath in different Locations. Entryway part wood, part tile
Mittelgroßes Stilmix Foyer mit Keramikboden, weißem Boden, Wandpaneelen und Treppe in New York
Mittelgroßes Stilmix Foyer mit Keramikboden, weißem Boden, Wandpaneelen und Treppe in New York
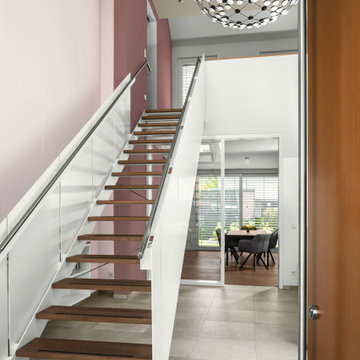
Beim Betreten des Hauses kommt man in die zweigeschossige Diele mit klassischen Elementen in moderner Ausführung, ... wie Empore, schwebende Treppe, Kronleuchter,
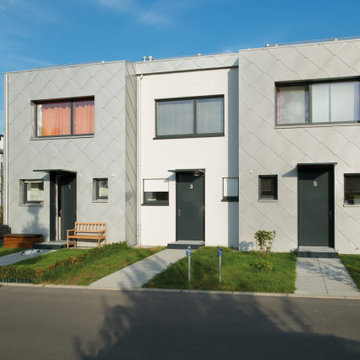
Moderner Eingang mit weißer Wandfarbe, Betonboden, Einzeltür, schwarzer Haustür und Treppe in Berlin
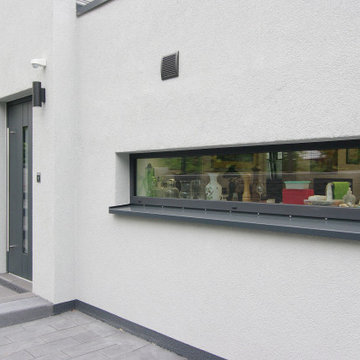
Ratingen. Eingangsbereich mit horizontalem Küchenfenster
Geräumige Moderne Haustür mit weißer Wandfarbe, Einzeltür, Haustür aus Metall, grauem Boden und Treppe in Düsseldorf
Geräumige Moderne Haustür mit weißer Wandfarbe, Einzeltür, Haustür aus Metall, grauem Boden und Treppe in Düsseldorf
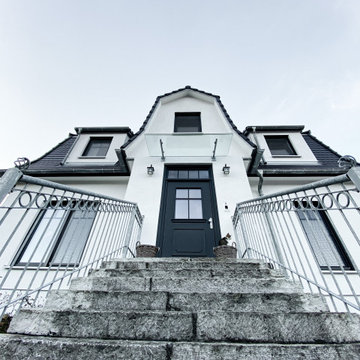
Regionales Holzhaus mit dem Flair einer englischen Villa: Dieses Einfamilienhaus wurde individuell an die Wünsche der Baufamilie angepasst.
Das Mansarddach ermöglicht unter anderem die Nutzung des kompletten oberen Stockwerks. So verteilt sich die Wohnfläche auf geräumigen 205 Quadratmetern. Keller, Hobbyraum und Garage kommen zusätzlich hinzu.
Die Landhausvilla haben wir schlüsselfertig, also inklusive aller Innenausbauten, übergeben. Dafür arbeiten wir eng mit Partnerunternehmen zusammen und übernehmen die gesamte Bauleitung für das Projekt.
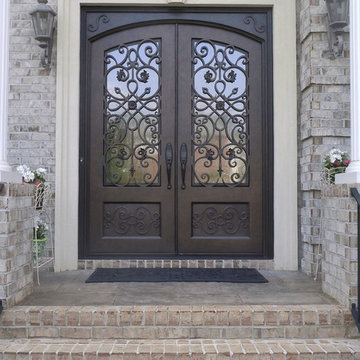
Follow the lines and they'll lead you home. This intricate, fully functional piece of art is a custom double door finished in Bronze and equipped with sleek hardware and insulated glass.
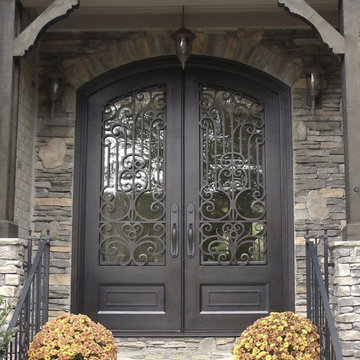
Taking front porch decor to the next level, these homeowners finished the entire look with a set of custom double entry iron doors, complete with sleek hardware, insulated glass, and a Charcoal finish.

This grand foyer is welcoming and inviting as your enter this country club estate.
Großes Klassisches Foyer mit grauer Wandfarbe, Marmorboden, Doppeltür, Haustür aus Glas, weißem Boden, vertäfelten Wänden, eingelassener Decke und Treppe in Atlanta
Großes Klassisches Foyer mit grauer Wandfarbe, Marmorboden, Doppeltür, Haustür aus Glas, weißem Boden, vertäfelten Wänden, eingelassener Decke und Treppe in Atlanta
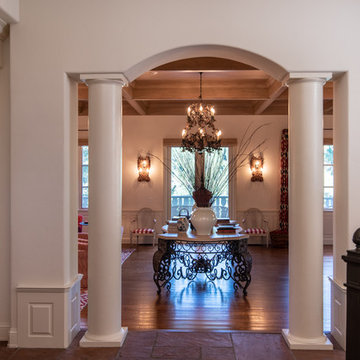
In this entryway to the living room from the staircase and porch, brings an elegant and exciting feeling with its arched shape and traditional columns. While the candle chandelier in the centerpiece above the foyer table allows a symmetry, with the wall scones and chairs placed at the sides.
Built by ULFBUILT - General contractor of custom homes in Vail and Beaver Creek. Contact us today to learn more.

Großer Country Eingang mit Korridor, weißer Wandfarbe, hellem Holzboden, Einzeltür, schwarzer Haustür, beigem Boden, Holzdecke, Wandpaneelen und Treppe in Los Angeles

The Entry foyer provides an ample coat closet, as well as space for greeting guests. The unique front door includes operable sidelights for additional light and ventilation. This space opens to the Stair, Den, and Hall which leads to the primary living spaces and core of the home. The Stair includes a comfortable built-in lift-up bench for storage. Beautifully detailed stained oak trim is highlighted throughout the home.
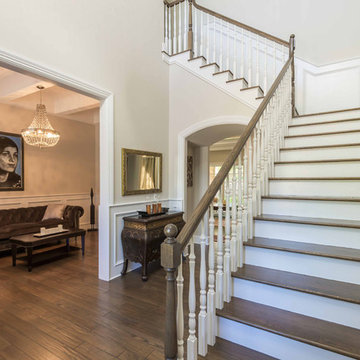
This 6,000sf luxurious custom new construction 5-bedroom, 4-bath home combines elements of open-concept design with traditional, formal spaces, as well. Tall windows, large openings to the back yard, and clear views from room to room are abundant throughout. The 2-story entry boasts a gently curving stair, and a full view through openings to the glass-clad family room. The back stair is continuous from the basement to the finished 3rd floor / attic recreation room.
The interior is finished with the finest materials and detailing, with crown molding, coffered, tray and barrel vault ceilings, chair rail, arched openings, rounded corners, built-in niches and coves, wide halls, and 12' first floor ceilings with 10' second floor ceilings.
It sits at the end of a cul-de-sac in a wooded neighborhood, surrounded by old growth trees. The homeowners, who hail from Texas, believe that bigger is better, and this house was built to match their dreams. The brick - with stone and cast concrete accent elements - runs the full 3-stories of the home, on all sides. A paver driveway and covered patio are included, along with paver retaining wall carved into the hill, creating a secluded back yard play space for their young children.
Project photography by Kmieick Imagery.
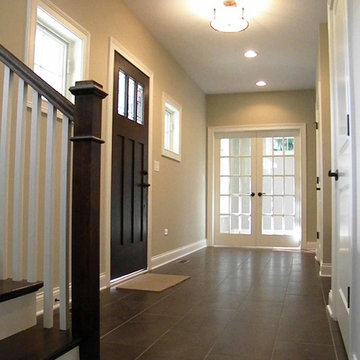
New 3-bedroom 2.5 bathroom house, with 3-car garage. 2,635 sf (gross, plus garage and unfinished basement).
All photos by 12/12 Architects & Kmiecik Photography.
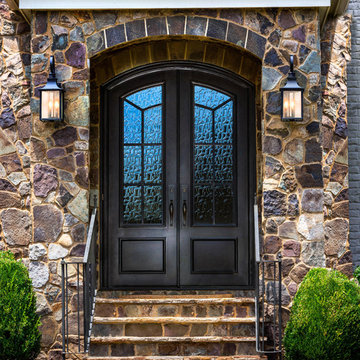
This beautiful custom double iron door design added a unique element to this stunning home, featuring a Charcoal finish, personalized glass panel placement, and handcrafted hardware.
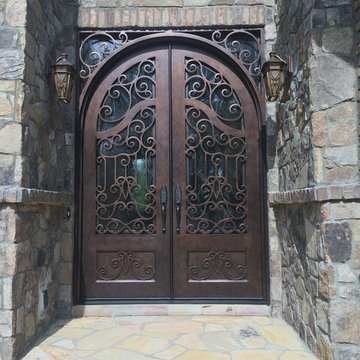
Small corner sidelights, intricate scrollwork, and a smooth Bronze finish make these custom iron doors a dream come true.
Große Haustür mit Doppeltür, brauner Haustür und Treppe in Charlotte
Große Haustür mit Doppeltür, brauner Haustür und Treppe in Charlotte
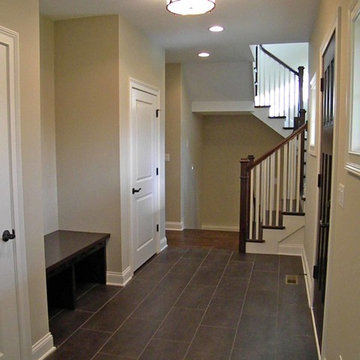
New 3-bedroom 2.5 bathroom house, with 3-car garage. 2,635 sf (gross, plus garage and unfinished basement).
All photos by 12/12 Architects & Kmiecik Photography.
Eingang mit Treppe Ideen und Design
9
