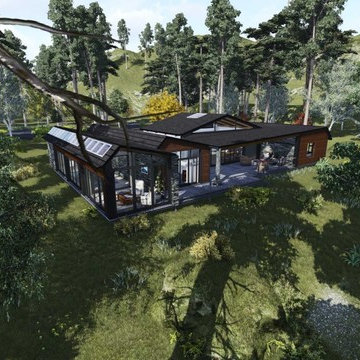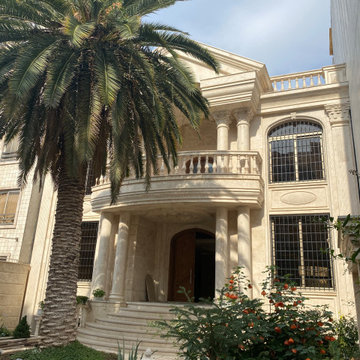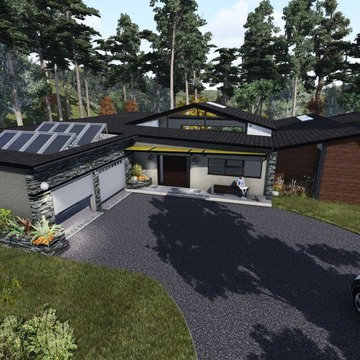Eklektische Häuser mit Ziegeldach Ideen und Design
Suche verfeinern:
Budget
Sortieren nach:Heute beliebt
101 – 120 von 236 Fotos
1 von 3
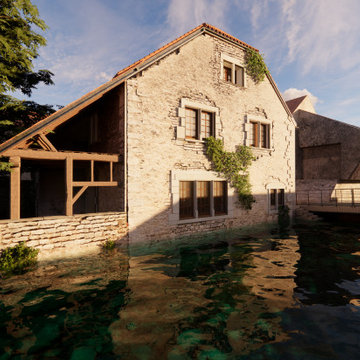
Cette bâtisse est l'une des plus anciennes maisons du village. La pierre est d'origine et elle est bordée par la rivière "La Bèze". Toutes ces choses offrent à cette demeure le charme de l'authentique.
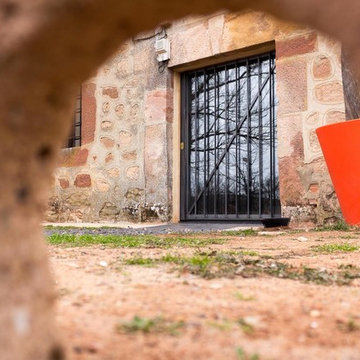
Kleines, Zweistöckiges Eklektisches Einfamilienhaus mit Steinfassade, Mansardendach und Ziegeldach in Sonstige
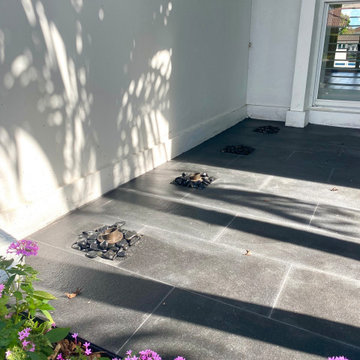
Porch and driveway redesigned. Our designer extended the porch area, incorporating hardscape lighting illuminating a before bleak wall adding depth and dimension to the area. Shosh also created a planter to define the porch space naturally, encase existing palm trees redirecting the rain water to the planter. Space is complimented by the design and installation of floating steps and hardscape lighting under the steps showcasing aesthetics and safety.
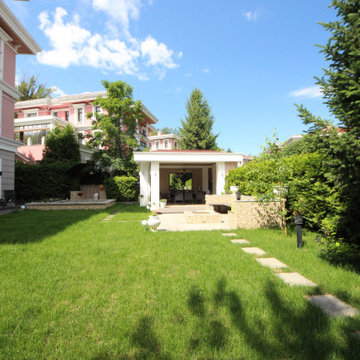
Дом в стиле арт деко, в трех уровнях, выполнен для семьи супругов в возрасте 50 лет, 3-е детей.
Комплектация объекта строительными материалами, мебелью, сантехникой и люстрами из Испании и России.
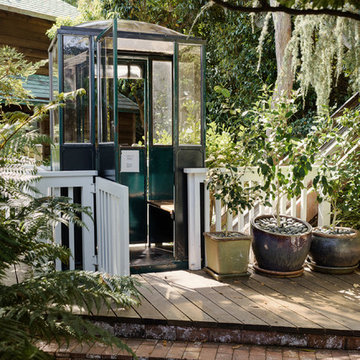
Joe Fletcher
Mittelgroßes Eklektisches Haus mit weißer Fassadenfarbe, Satteldach und Ziegeldach in San Francisco
Mittelgroßes Eklektisches Haus mit weißer Fassadenfarbe, Satteldach und Ziegeldach in San Francisco
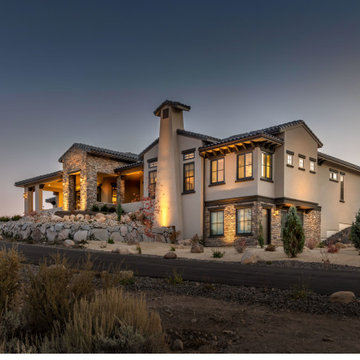
Mittelgroßes, Zweistöckiges Stilmix Einfamilienhaus mit Putzfassade, beiger Fassadenfarbe, Ziegeldach und schwarzem Dach in Sonstige
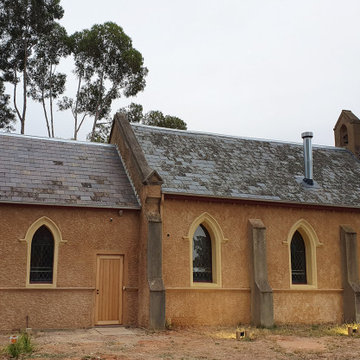
Photo: SG2 design
Mittelgroßes, Zweistöckiges Eklektisches Einfamilienhaus mit Putzfassade, beiger Fassadenfarbe, Satteldach, Ziegeldach und grauem Dach in Melbourne
Mittelgroßes, Zweistöckiges Eklektisches Einfamilienhaus mit Putzfassade, beiger Fassadenfarbe, Satteldach, Ziegeldach und grauem Dach in Melbourne
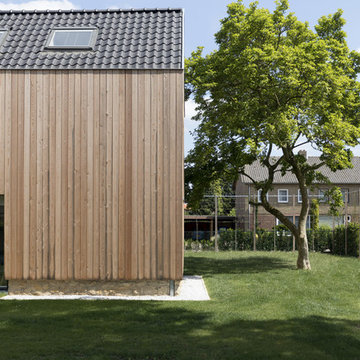
Blickfänger
Zweistöckiges Stilmix Haus mit beiger Fassadenfarbe, Pultdach und Ziegeldach in Amsterdam
Zweistöckiges Stilmix Haus mit beiger Fassadenfarbe, Pultdach und Ziegeldach in Amsterdam
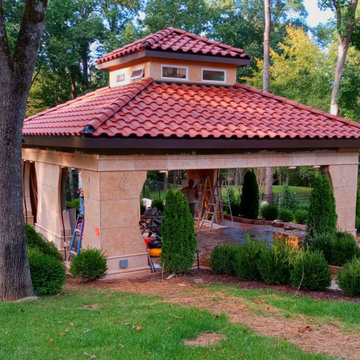
Metropolitan Galleries specializes in the design and development of custom marble products, including gazebos and pavilions. This marble pavilion was custom designed and installed by Metropolitan Galleries featuring electricity, lighting, fire place and automated rolling shades.
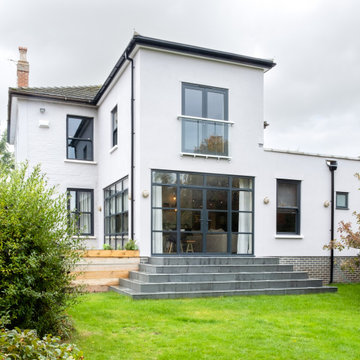
When they briefed us on this two-storey 85 m2 extension to their beautifully-proportioned Regency villa, our clients envisioned a clean, modern take on its traditional, heritage framework with an open, light-filled lounge/dining/kitchen plan topped by a new master bedroom.
Simply opening the front door of the Edwardian-style façade unveils a dramatic surprise: a traditional hallway freshened up by a little lick of paint leading to a sumptuous lounge and dining area enveloped in crisp white walls and floor-to-ceiling glazing that spans the rear and side façades and looks out to the sumptuous garden, its century-old weeping willow and oh-so-pretty Virginia Creepers. The result is an eclectic mix of old and new. All in all a vibrant home full of the owners personalities. Come on in!
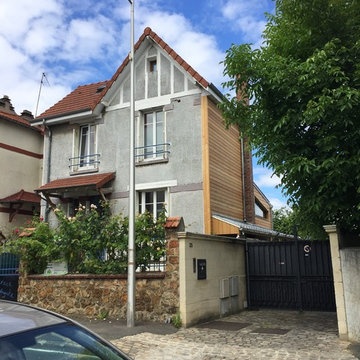
Marc Lafagne
Großes, Zweistöckiges Stilmix Haus mit beiger Fassadenfarbe, Satteldach und Ziegeldach in Paris
Großes, Zweistöckiges Stilmix Haus mit beiger Fassadenfarbe, Satteldach und Ziegeldach in Paris
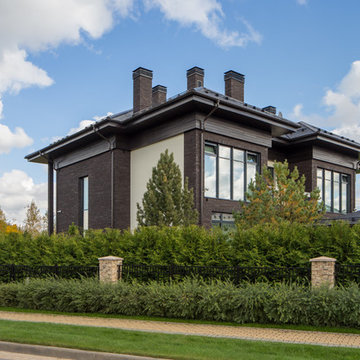
Архитекторы: Дмитрий Глушков, Фёдор Селенин; Фото: Антон Лихтарович
Großes, Dreistöckiges Stilmix Einfamilienhaus mit Steinfassade, beiger Fassadenfarbe, Flachdach und Ziegeldach in Moskau
Großes, Dreistöckiges Stilmix Einfamilienhaus mit Steinfassade, beiger Fassadenfarbe, Flachdach und Ziegeldach in Moskau
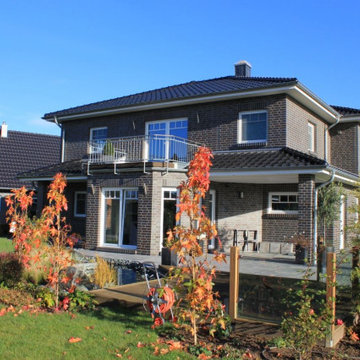
Foto © Bauherren: Der erste Herbst im Garten.
Großes, Einstöckiges Stilmix Einfamilienhaus mit gestrichenen Ziegeln, schwarzer Fassadenfarbe, Walmdach, Ziegeldach, schwarzem Dach und Verschalung in Hannover
Großes, Einstöckiges Stilmix Einfamilienhaus mit gestrichenen Ziegeln, schwarzer Fassadenfarbe, Walmdach, Ziegeldach, schwarzem Dach und Verschalung in Hannover
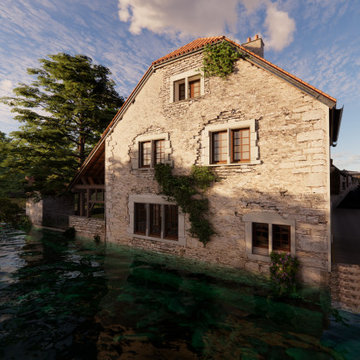
Cette bâtisse est l'une des plus anciennes maisons du village. La pierre est d'origine et elle est bordée par la rivière "La Bèze". Toutes ces choses offrent à cette demeure le charme de l'authentique.
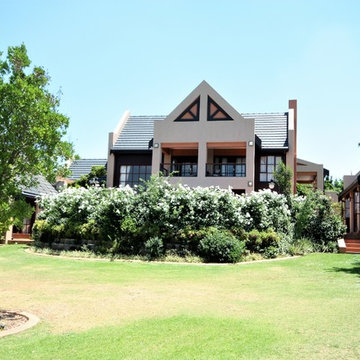
exterior of house showing the patio
Mittelgroßes, Zweistöckiges Eklektisches Einfamilienhaus mit Betonfassade, weißer Fassadenfarbe, Satteldach und Ziegeldach in Sonstige
Mittelgroßes, Zweistöckiges Eklektisches Einfamilienhaus mit Betonfassade, weißer Fassadenfarbe, Satteldach und Ziegeldach in Sonstige
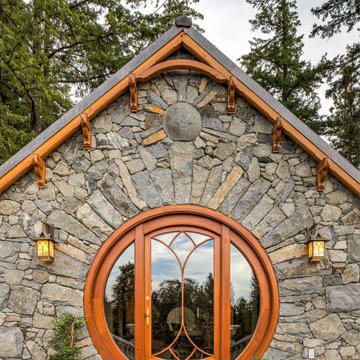
Rear entry to the Hobbit House at Dragonfly Knoll with custom designed rounded door opening with glass paned door and sidelights and curved mullions flanked by hanging lanterns. Beautiful stonework radiates from door opening and name stone placed above.
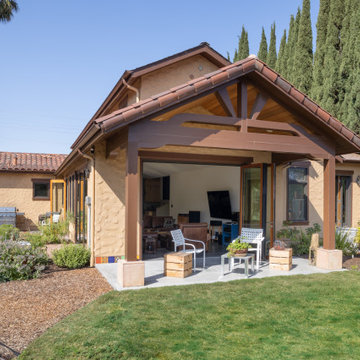
Whole-house remodel and addition. Our clients love gardening and bought this house for its unusually large yard and privacy. We added a large family room, kitchen and master suite which are all designed to feel surrounded by the garden, and to create good outdoor places, while not intruding too much into the garden.
Sightlines through the house are an important driver of the design. High clerestory windows of several types give a sense of connection to the sky as well, and integrate with vaulted ceilings of various shapes.
The house is a mix of styles and types of materials, full of color and whimsy. Saikley Architects worked closely with the clients to shape the space and to allow for the clients’ choices beautiful materials inside and outside. The house is heated by a radiant hydronic system.
Eklektische Häuser mit Ziegeldach Ideen und Design
6
