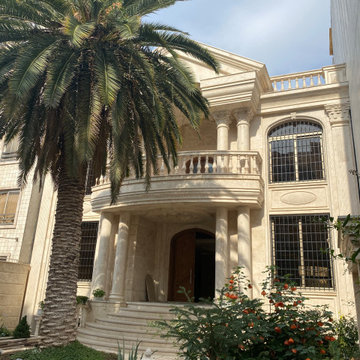Eklektische Häuser mit Ziegeldach Ideen und Design
Suche verfeinern:
Budget
Sortieren nach:Heute beliebt
121 – 140 von 235 Fotos
1 von 3
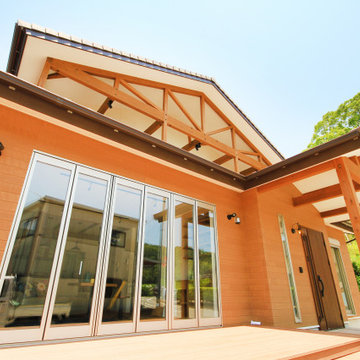
奥さまのご実家を建て替えて、ログハウス風の2世帯住宅
外部は木目調+塗り壁調のサイディングでナチュラルに。
2階のバルコニーは、飾り梁をつけてアクセントにしました。
ベランダは、迫力のある梁が。
のどかな景色を眺めながらまったり出来そうな空間です。
サッシはワイドオープンタイプになっていて
広いLDKがさらに開放的になります。
ゆったりひなたぼっこしたり、
ご家族やお友達みんなでわいわいBBQなど、休日を楽しめますね。
1階には、リビングからつながるデッキ。
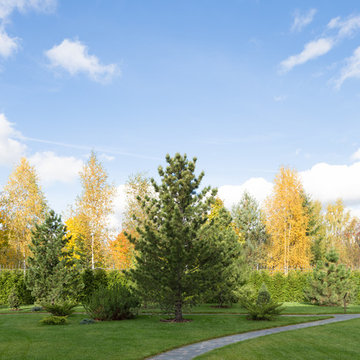
Großes, Dreistöckiges Stilmix Einfamilienhaus mit Steinfassade, beiger Fassadenfarbe, Flachdach und Ziegeldach in Moskau
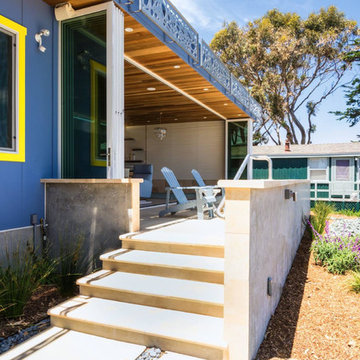
Hardi plank siding, transparent yellow acrylic awnings, ipe wood sliding barn door and front entry door assembly, owner crafted patio mosaic, ipe benches, stainless steel panels and trim.
Photos by Mike Sheltzer
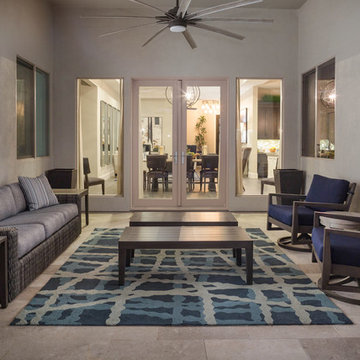
Patio
Großes, Einstöckiges Eklektisches Einfamilienhaus mit Putzfassade, grauer Fassadenfarbe, Satteldach und Ziegeldach in Phoenix
Großes, Einstöckiges Eklektisches Einfamilienhaus mit Putzfassade, grauer Fassadenfarbe, Satteldach und Ziegeldach in Phoenix
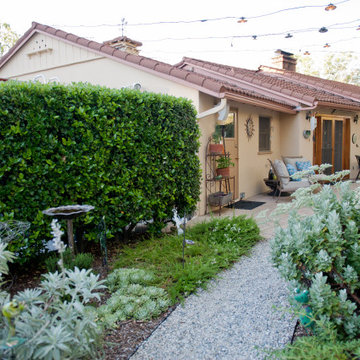
As we turn back toward the home, we see stucco on the back of the home's exterior protects the home from fire, supporting the ember-repelling efforts of the tile roof. Cozy but flammable outdoor seating cushions can be stashed in the nearby shed to remove the greatest danger visible in this picture. While it looks close at this angle, a five foot gap between the hedge and the home provides defensible space. Photo: Lesly Hall Photography
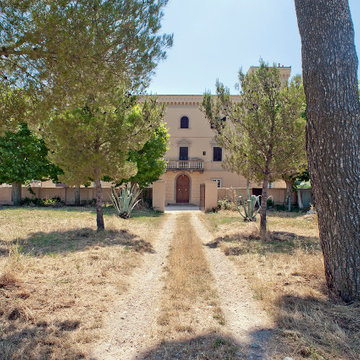
accesso dal giardino
-
entrance from the garden
Dreistöckiges Eklektisches Haus mit beiger Fassadenfarbe und Ziegeldach in Sonstige
Dreistöckiges Eklektisches Haus mit beiger Fassadenfarbe und Ziegeldach in Sonstige
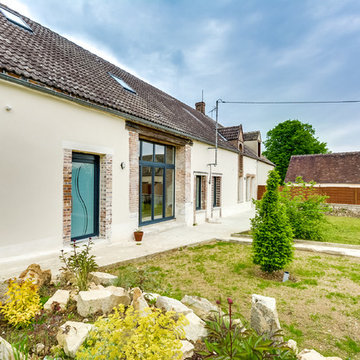
meero
Geräumiges, Zweistöckiges Stilmix Einfamilienhaus mit Mix-Fassade, beiger Fassadenfarbe, Satteldach und Ziegeldach in Sonstige
Geräumiges, Zweistöckiges Stilmix Einfamilienhaus mit Mix-Fassade, beiger Fassadenfarbe, Satteldach und Ziegeldach in Sonstige
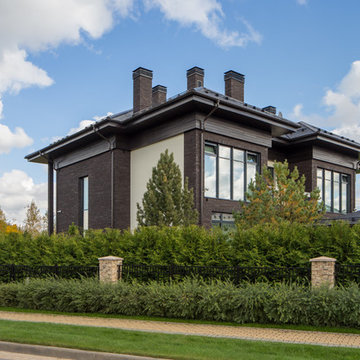
Архитекторы: Дмитрий Глушков, Фёдор Селенин; Фото: Антон Лихтарович
Großes, Dreistöckiges Stilmix Einfamilienhaus mit Steinfassade, beiger Fassadenfarbe, Flachdach und Ziegeldach in Moskau
Großes, Dreistöckiges Stilmix Einfamilienhaus mit Steinfassade, beiger Fassadenfarbe, Flachdach und Ziegeldach in Moskau
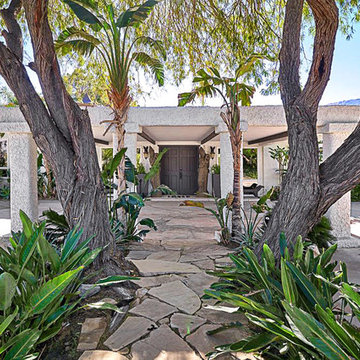
Rasmus Blaesbjerg
Großes, Einstöckiges Stilmix Einfamilienhaus mit Putzfassade und Ziegeldach in Los Angeles
Großes, Einstöckiges Stilmix Einfamilienhaus mit Putzfassade und Ziegeldach in Los Angeles
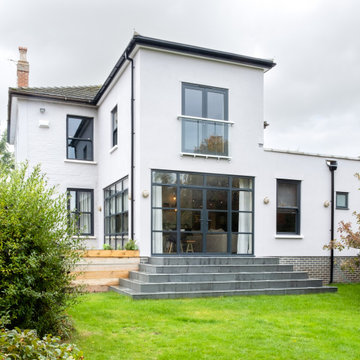
When they briefed us on this two-storey 85 m2 extension to their beautifully-proportioned Regency villa, our clients envisioned a clean, modern take on its traditional, heritage framework with an open, light-filled lounge/dining/kitchen plan topped by a new master bedroom.
Simply opening the front door of the Edwardian-style façade unveils a dramatic surprise: a traditional hallway freshened up by a little lick of paint leading to a sumptuous lounge and dining area enveloped in crisp white walls and floor-to-ceiling glazing that spans the rear and side façades and looks out to the sumptuous garden, its century-old weeping willow and oh-so-pretty Virginia Creepers. The result is an eclectic mix of old and new. All in all a vibrant home full of the owners personalities. Come on in!
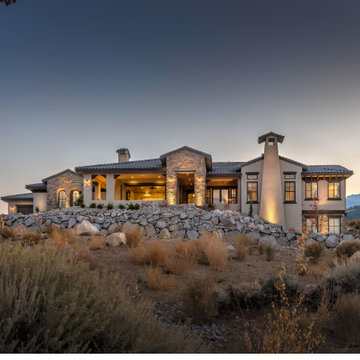
Mittelgroßes, Zweistöckiges Stilmix Einfamilienhaus mit Putzfassade, beiger Fassadenfarbe, Ziegeldach und schwarzem Dach in Sonstige
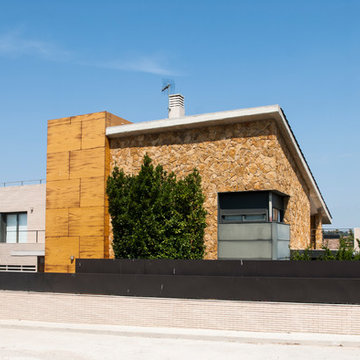
En esta foto se puede vere la totalidad de la fachada este donde se exponen los tres materiales elegidos para cada volumen.
Großes, Dreistöckiges Stilmix Einfamilienhaus mit Steinfassade, brauner Fassadenfarbe, Pultdach und Ziegeldach in Sonstige
Großes, Dreistöckiges Stilmix Einfamilienhaus mit Steinfassade, brauner Fassadenfarbe, Pultdach und Ziegeldach in Sonstige
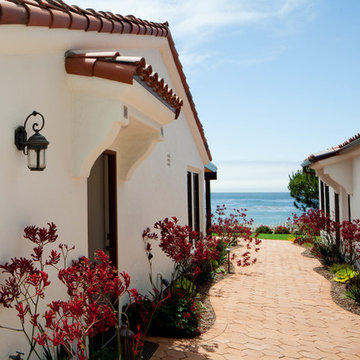
Mittelgroßes, Einstöckiges Stilmix Einfamilienhaus mit Putzfassade, beiger Fassadenfarbe und Ziegeldach in San Luis Obispo
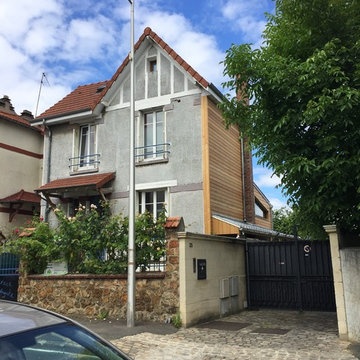
Marc Lafagne
Großes, Zweistöckiges Stilmix Haus mit beiger Fassadenfarbe, Satteldach und Ziegeldach in Paris
Großes, Zweistöckiges Stilmix Haus mit beiger Fassadenfarbe, Satteldach und Ziegeldach in Paris
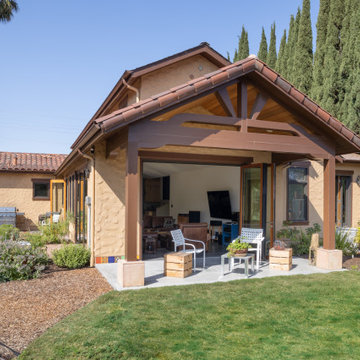
Whole-house remodel and addition. Our clients love gardening and bought this house for its unusually large yard and privacy. We added a large family room, kitchen and master suite which are all designed to feel surrounded by the garden, and to create good outdoor places, while not intruding too much into the garden.
Sightlines through the house are an important driver of the design. High clerestory windows of several types give a sense of connection to the sky as well, and integrate with vaulted ceilings of various shapes.
The house is a mix of styles and types of materials, full of color and whimsy. Saikley Architects worked closely with the clients to shape the space and to allow for the clients’ choices beautiful materials inside and outside. The house is heated by a radiant hydronic system.
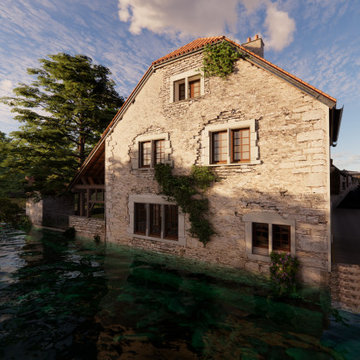
Cette bâtisse est l'une des plus anciennes maisons du village. La pierre est d'origine et elle est bordée par la rivière "La Bèze". Toutes ces choses offrent à cette demeure le charme de l'authentique.
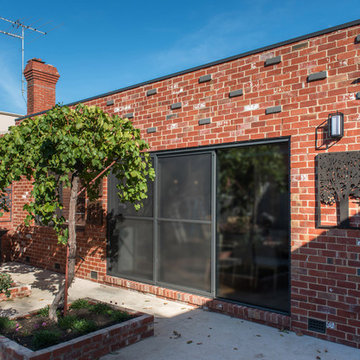
Photo by Van Der Post
Mittelgroßes, Einstöckiges Stilmix Einfamilienhaus mit Backsteinfassade, roter Fassadenfarbe, Walmdach und Ziegeldach in Melbourne
Mittelgroßes, Einstöckiges Stilmix Einfamilienhaus mit Backsteinfassade, roter Fassadenfarbe, Walmdach und Ziegeldach in Melbourne
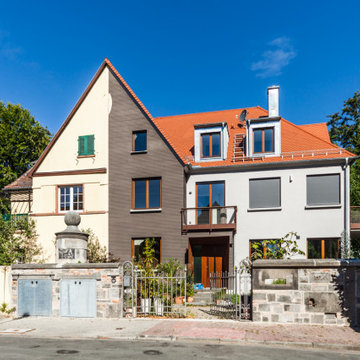
Große, Dreistöckige Stilmix Doppelhaushälfte mit Putzfassade, grauer Fassadenfarbe, Walmdach, Ziegeldach und rotem Dach in Frankfurt am Main
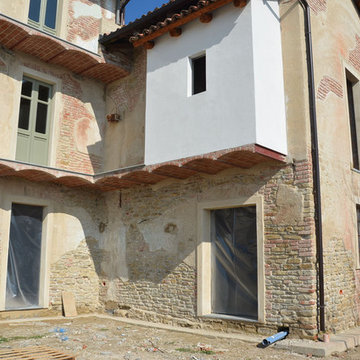
La facciata è stata mantenuta nel rispetto della tradizione e dello stato di conservazione
Geräumiges, Dreistöckiges Stilmix Einfamilienhaus mit beiger Fassadenfarbe, Satteldach und Ziegeldach in Turin
Geräumiges, Dreistöckiges Stilmix Einfamilienhaus mit beiger Fassadenfarbe, Satteldach und Ziegeldach in Turin
Eklektische Häuser mit Ziegeldach Ideen und Design
7
