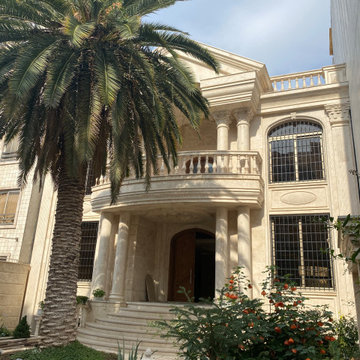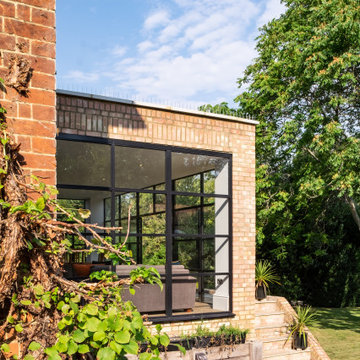Eklektische Häuser mit Ziegeldach Ideen und Design
Suche verfeinern:
Budget
Sortieren nach:Heute beliebt
161 – 180 von 235 Fotos
1 von 3
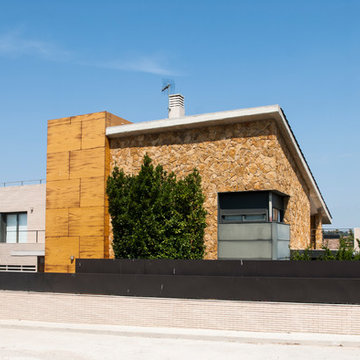
En esta foto se puede vere la totalidad de la fachada este donde se exponen los tres materiales elegidos para cada volumen.
Großes, Dreistöckiges Stilmix Einfamilienhaus mit Steinfassade, brauner Fassadenfarbe, Pultdach und Ziegeldach in Sonstige
Großes, Dreistöckiges Stilmix Einfamilienhaus mit Steinfassade, brauner Fassadenfarbe, Pultdach und Ziegeldach in Sonstige
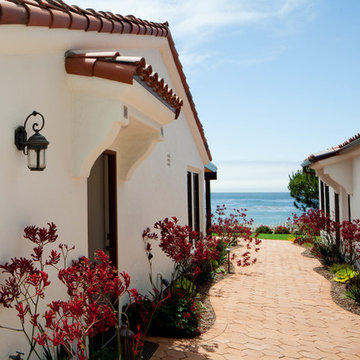
Mittelgroßes, Einstöckiges Stilmix Einfamilienhaus mit Putzfassade, beiger Fassadenfarbe und Ziegeldach in San Luis Obispo
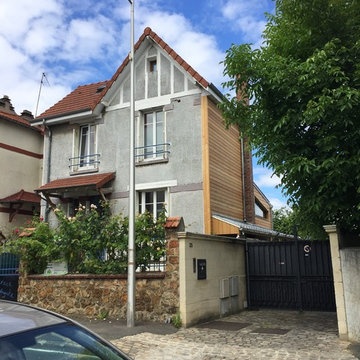
Marc Lafagne
Großes, Zweistöckiges Stilmix Haus mit beiger Fassadenfarbe, Satteldach und Ziegeldach in Paris
Großes, Zweistöckiges Stilmix Haus mit beiger Fassadenfarbe, Satteldach und Ziegeldach in Paris
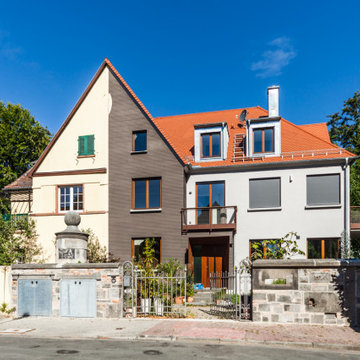
Große, Dreistöckige Stilmix Doppelhaushälfte mit Putzfassade, grauer Fassadenfarbe, Walmdach, Ziegeldach und rotem Dach in Frankfurt am Main
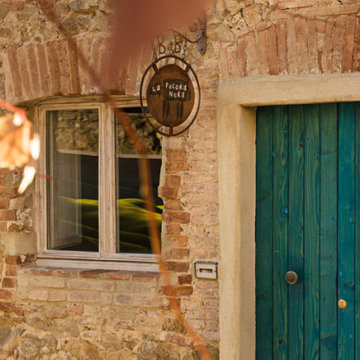
Entrata del B&B - insegna in ferro battuto con logo
Kleines, Zweistöckiges Stilmix Reihenhaus mit Steinfassade, Satteldach und Ziegeldach in Sonstige
Kleines, Zweistöckiges Stilmix Reihenhaus mit Steinfassade, Satteldach und Ziegeldach in Sonstige
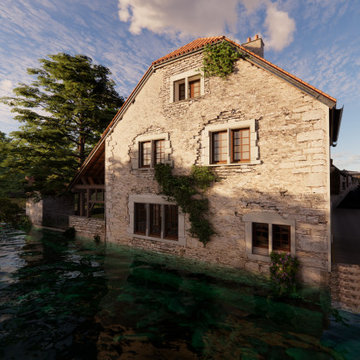
Cette bâtisse est l'une des plus anciennes maisons du village. La pierre est d'origine et elle est bordée par la rivière "La Bèze". Toutes ces choses offrent à cette demeure le charme de l'authentique.
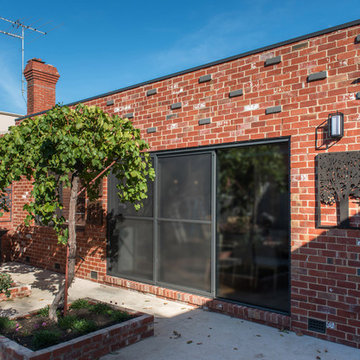
Photo by Van Der Post
Mittelgroßes, Einstöckiges Stilmix Einfamilienhaus mit Backsteinfassade, roter Fassadenfarbe, Walmdach und Ziegeldach in Melbourne
Mittelgroßes, Einstöckiges Stilmix Einfamilienhaus mit Backsteinfassade, roter Fassadenfarbe, Walmdach und Ziegeldach in Melbourne
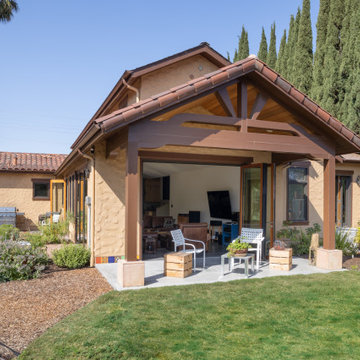
Whole-house remodel and addition. Our clients love gardening and bought this house for its unusually large yard and privacy. We added a large family room, kitchen and master suite which are all designed to feel surrounded by the garden, and to create good outdoor places, while not intruding too much into the garden.
Sightlines through the house are an important driver of the design. High clerestory windows of several types give a sense of connection to the sky as well, and integrate with vaulted ceilings of various shapes.
The house is a mix of styles and types of materials, full of color and whimsy. Saikley Architects worked closely with the clients to shape the space and to allow for the clients’ choices beautiful materials inside and outside. The house is heated by a radiant hydronic system.
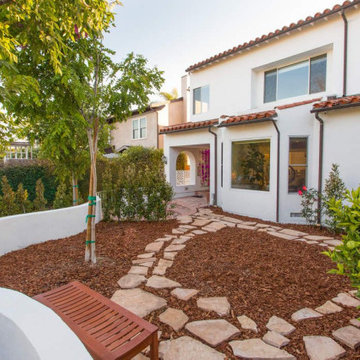
This charming Pacific Palisades home presents a discreet facade. The exposed roof areas covered with terra cotta tiles conceal a much larger flat rooftop in the rear which is the product of a second story addition in the 1970’s.
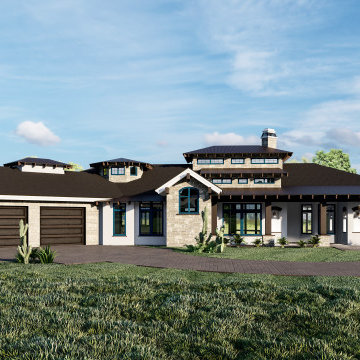
Custom Residence in Talking Rock Ranch, Prescott, AZ designed by Senior Project Designer, Todd Nanke and Creative Director, Jared Nanke.
Großes, Einstöckiges Eklektisches Einfamilienhaus mit Putzfassade, weißer Fassadenfarbe, Satteldach und Ziegeldach in Phoenix
Großes, Einstöckiges Eklektisches Einfamilienhaus mit Putzfassade, weißer Fassadenfarbe, Satteldach und Ziegeldach in Phoenix
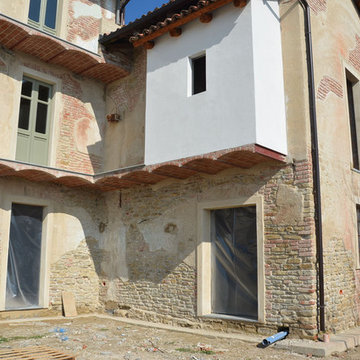
La facciata è stata mantenuta nel rispetto della tradizione e dello stato di conservazione
Geräumiges, Dreistöckiges Stilmix Einfamilienhaus mit beiger Fassadenfarbe, Satteldach und Ziegeldach in Turin
Geräumiges, Dreistöckiges Stilmix Einfamilienhaus mit beiger Fassadenfarbe, Satteldach und Ziegeldach in Turin
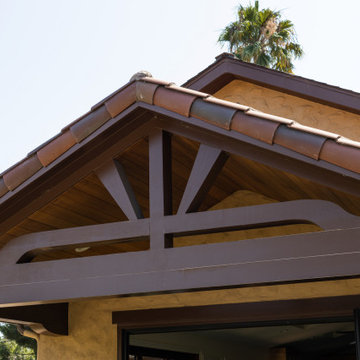
Whole-house remodel and addition. Our clients love gardening and bought this house for its unusually large yard and privacy. We added a large family room, kitchen and master suite which are all designed to feel surrounded by the garden, and to create good outdoor places, while not intruding too much into the garden.
Sightlines through the house are an important driver of the design. High clerestory windows of several types give a sense of connection to the sky as well, and integrate with vaulted ceilings of various shapes.
The house is a mix of styles and types of materials, full of color and whimsy. Saikley Architects worked closely with the clients to shape the space and to allow for the clients’ choices beautiful materials inside and outside. The house is heated by a radiant hydronic system.
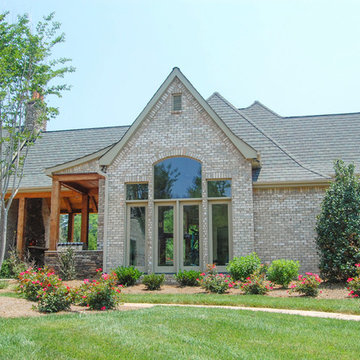
Mittelgroßes, Einstöckiges Stilmix Einfamilienhaus mit Backsteinfassade und Ziegeldach in Charlotte
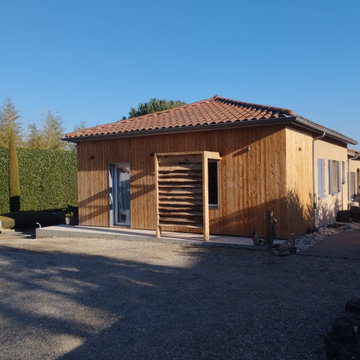
Einstöckiges Stilmix Haus mit beiger Fassadenfarbe, Walmdach, Ziegeldach und rotem Dach in Sonstige
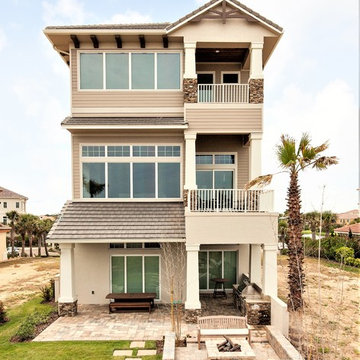
Großes, Dreistöckiges Stilmix Einfamilienhaus mit Faserzement-Fassade, beiger Fassadenfarbe, Satteldach und Ziegeldach in Orlando
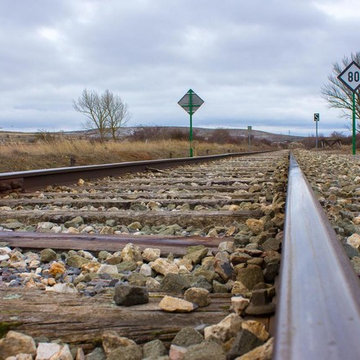
Kleines, Zweistöckiges Stilmix Einfamilienhaus mit Steinfassade, Mansardendach und Ziegeldach in Sonstige
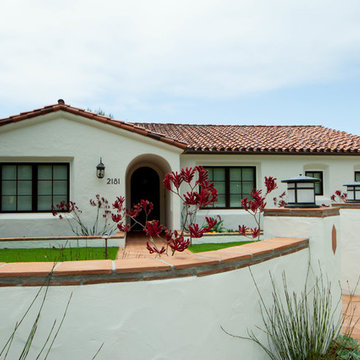
Mittelgroßes, Einstöckiges Stilmix Einfamilienhaus mit Putzfassade, beiger Fassadenfarbe und Ziegeldach in San Luis Obispo
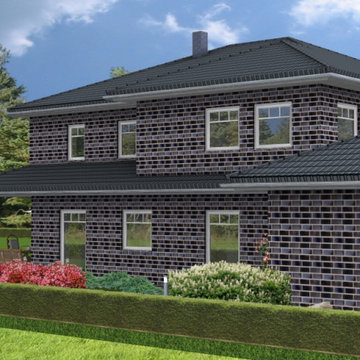
Planung und 3D-Renderimg © Tobias Koeppe: Hausplanung mit integrierter Doppelgarage.
Großes, Einstöckiges Eklektisches Einfamilienhaus mit gestrichenen Ziegeln, schwarzer Fassadenfarbe, Walmdach, Ziegeldach und schwarzem Dach in Hannover
Großes, Einstöckiges Eklektisches Einfamilienhaus mit gestrichenen Ziegeln, schwarzer Fassadenfarbe, Walmdach, Ziegeldach und schwarzem Dach in Hannover
Eklektische Häuser mit Ziegeldach Ideen und Design
9
