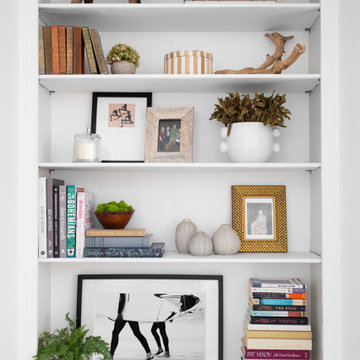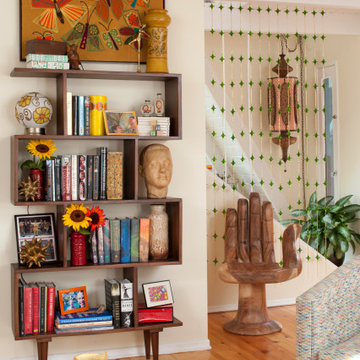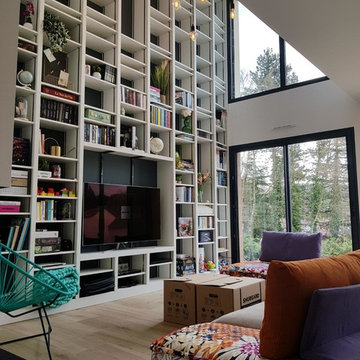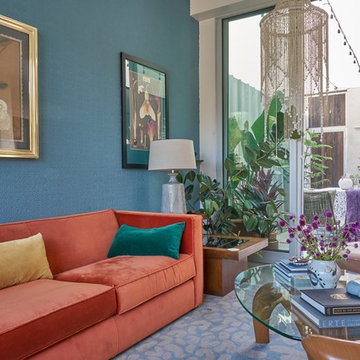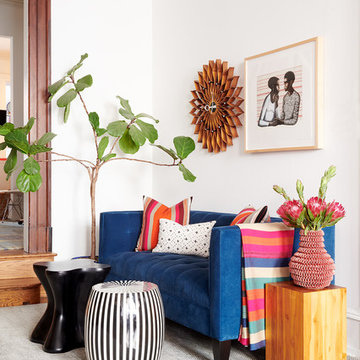Eklektische Wohnzimmer Ideen und Design
Suche verfeinern:
Budget
Sortieren nach:Heute beliebt
81 – 100 von 99.609 Fotos
1 von 2
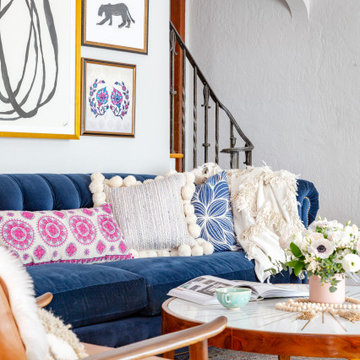
Modern Bohemian living room | English Tudor | Rockville Centre
Stilmix Wohnzimmer in New York
Stilmix Wohnzimmer in New York

Hiding all the family games, paperwork and gubbins these bespoke designed shelves and cabinetry are painted in Basalt by Little Greene, hiding the TV. Styling is key to the open shelving
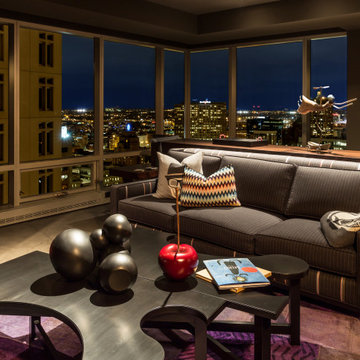
TV and reading rooom
Mittelgroßes, Offenes Eklektisches Wohnzimmer mit bunten Wänden, Betonboden und TV-Wand in Milwaukee
Mittelgroßes, Offenes Eklektisches Wohnzimmer mit bunten Wänden, Betonboden und TV-Wand in Milwaukee
Finden Sie den richtigen Experten für Ihr Projekt
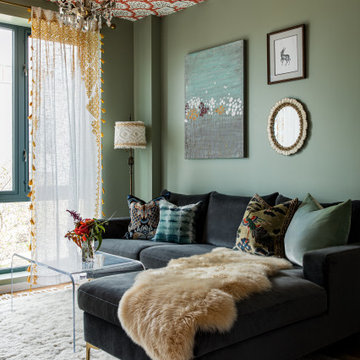
Abgetrenntes Eklektisches Wohnzimmer mit grüner Wandfarbe und Multimediawand in Austin
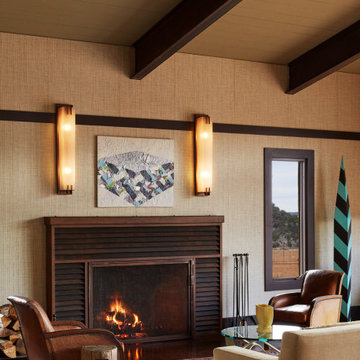
The vast main house living room is perched on the second floor of the main house and overlooks the Salt Gulch Ranch, where in winter, a herd of elk makes its descent from the mountains to graze in the fields and meadows of the valley below. Steel beams are still adorned with the shop hand’s markings. The metal mantel, fireplace tools and fireplace screen are custom-designed by Anik Pearson and fabricated by Patrice Humbert. The fireplace screen effortlessly pivots for easy access to the fire. French Art Deco leather armchairs flank a Molinari sofa and Castiglioni Arco Lamp. The floors are stained polished concrete. The walls are covered in natural grass-cloth by Philip Jeffreys. The collage paintings and obelisk are by the family cousin and artist James DeWoody.

This holistic project involved the design of a completely new space layout, as well as searching for perfect materials, furniture, decorations and tableware to match the already existing elements of the house.
The key challenge concerning this project was to improve the layout, which was not functional and proportional.
Balance on the interior between contemporary and retro was the key to achieve the effect of a coherent and welcoming space.
Passionate about vintage, the client possessed a vast selection of old trinkets and furniture.
The main focus of the project was how to include the sideboard,(from the 1850’s) which belonged to the client’s grandmother, and how to place harmoniously within the aerial space. To create this harmony, the tones represented on the sideboard’s vitrine were used as the colour mood for the house.
The sideboard was placed in the central part of the space in order to be visible from the hall, kitchen, dining room and living room.
The kitchen fittings are aligned with the worktop and top part of the chest of drawers.
Green-grey glazing colour is a common element of all of the living spaces.
In the the living room, the stage feeling is given by it’s main actor, the grand piano and the cabinets of curiosities, which were rearranged around it to create that effect.
A neutral background consisting of the combination of soft walls and
minimalist furniture in order to exhibit retro elements of the interior.
Long live the vintage!
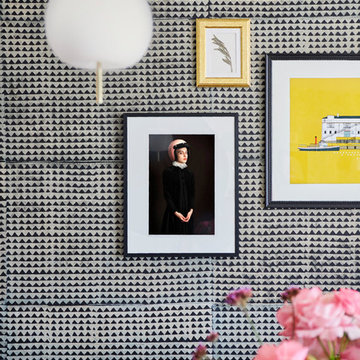
Aménagement et décoration d'une pièce de vie.
Mittelgroßes, Offenes Stilmix Wohnzimmer mit weißer Wandfarbe und hellem Holzboden in Nantes
Mittelgroßes, Offenes Stilmix Wohnzimmer mit weißer Wandfarbe und hellem Holzboden in Nantes
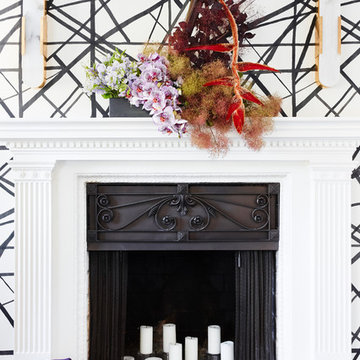
Colin Price Photography
Großes, Repräsentatives, Fernseherloses, Abgetrenntes Eklektisches Wohnzimmer mit weißer Wandfarbe, dunklem Holzboden, Kamin und verputzter Kaminumrandung in San Francisco
Großes, Repräsentatives, Fernseherloses, Abgetrenntes Eklektisches Wohnzimmer mit weißer Wandfarbe, dunklem Holzboden, Kamin und verputzter Kaminumrandung in San Francisco
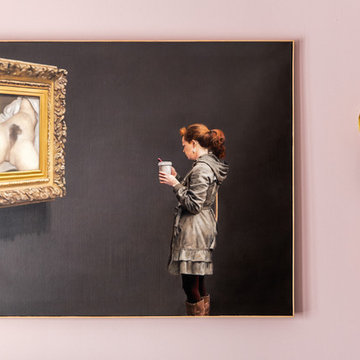
This chic couple from Manhattan requested for a fashion-forward focus for their new Boston condominium. Textiles by Christian Lacroix, Faberge eggs, and locally designed stilettos once owned by Lady Gaga are just a few of the inspirations they offered.
Project designed by Boston interior design studio Dane Austin Design. They serve Boston, Cambridge, Hingham, Cohasset, Newton, Weston, Lexington, Concord, Dover, Andover, Gloucester, as well as surrounding areas.
For more about Dane Austin Design, click here: https://daneaustindesign.com/
To learn more about this project, click here:
https://daneaustindesign.com/seaport-high-rise
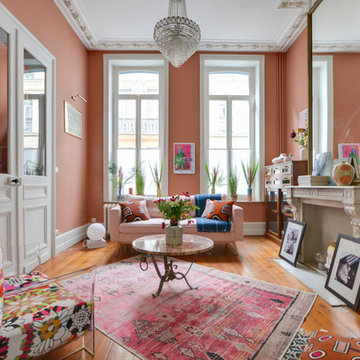
Repräsentatives, Fernseherloses Eklektisches Wohnzimmer mit rosa Wandfarbe, braunem Holzboden, Kamin und braunem Boden in Lille
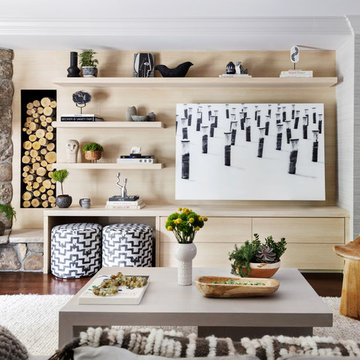
Große Eklektische Bibliothek mit grauer Wandfarbe, Eckkamin, Kaminumrandung aus Stein und dunklem Holzboden in New York
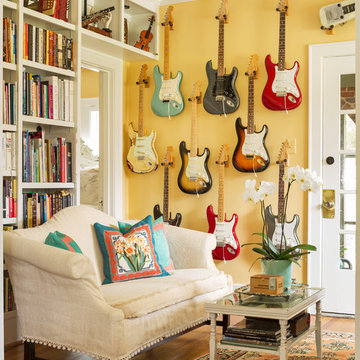
Rett Peek
Eklektisches Wohnzimmer mit gelber Wandfarbe, braunem Holzboden und braunem Boden in Little Rock
Eklektisches Wohnzimmer mit gelber Wandfarbe, braunem Holzboden und braunem Boden in Little Rock
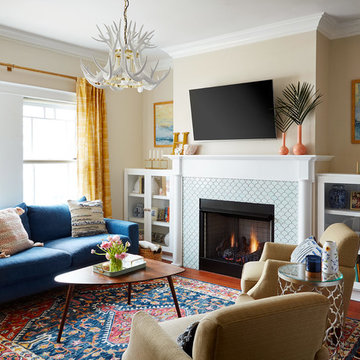
Photo: Dustin Halleck
Eklektisches Wohnzimmer mit beiger Wandfarbe, braunem Holzboden, Kamin, gefliester Kaminumrandung, TV-Wand und rotem Boden in Chicago
Eklektisches Wohnzimmer mit beiger Wandfarbe, braunem Holzboden, Kamin, gefliester Kaminumrandung, TV-Wand und rotem Boden in Chicago
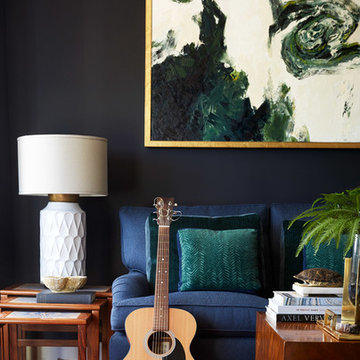
Mittelgroßes, Abgetrenntes Eklektisches Wohnzimmer mit blauer Wandfarbe, braunem Holzboden und rotem Boden in San Francisco
Eklektische Wohnzimmer Ideen und Design
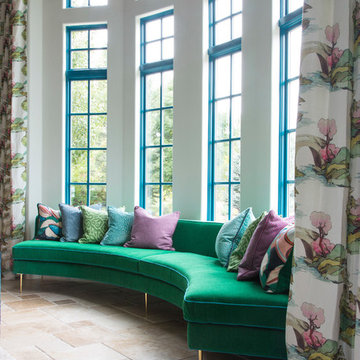
This Denver metro home renovation by Andrea Schumacher Interiors is enlivened using bold color choices and prints. The lush green curved banquette and colorful drapery and pillow fabrics are dazzling on the edge of a living room.
Photo Credit: Emily Minton Redfield
5
