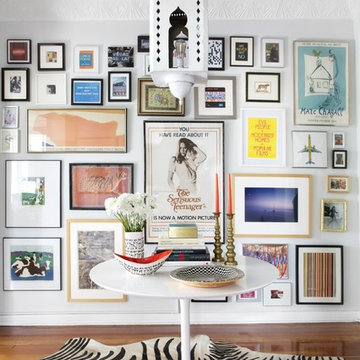Eklektisches Foyer Ideen und Design
Suche verfeinern:
Budget
Sortieren nach:Heute beliebt
81 – 100 von 1.590 Fotos
1 von 3
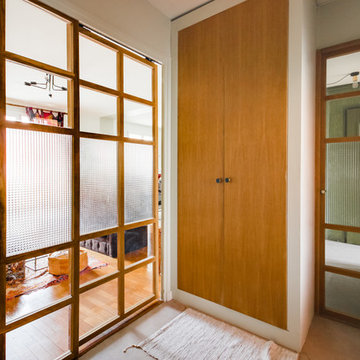
Portes coulissantes en chêne massif et verre de différentes textures + placard en medium peint et portes en chene
Kleines Eklektisches Foyer mit grüner Wandfarbe, Schiebetür und heller Holzhaustür in Lyon
Kleines Eklektisches Foyer mit grüner Wandfarbe, Schiebetür und heller Holzhaustür in Lyon
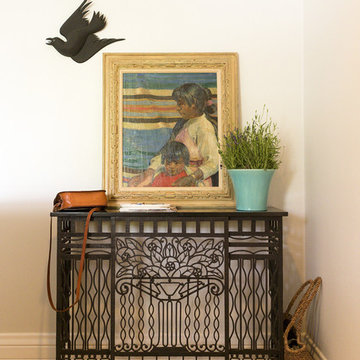
Gabriel Pinoux
Kleines Eklektisches Foyer mit grauer Wandfarbe, hellem Holzboden, Einzeltür und weißer Haustür in Los Angeles
Kleines Eklektisches Foyer mit grauer Wandfarbe, hellem Holzboden, Einzeltür und weißer Haustür in Los Angeles
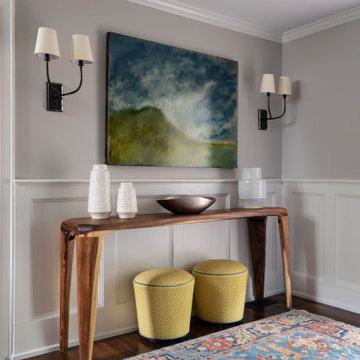
We brightened this foyer with custom wainscoting and added a rich brown paint to provide warmth and a cozy feel.
Mittelgroßes Eklektisches Foyer mit dunklem Holzboden, Einzeltür und vertäfelten Wänden in Philadelphia
Mittelgroßes Eklektisches Foyer mit dunklem Holzboden, Einzeltür und vertäfelten Wänden in Philadelphia
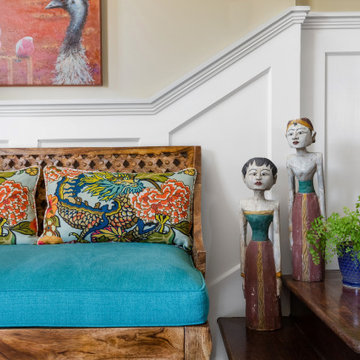
Bohemian-style foyer in Craftsman home
Mittelgroßes Eklektisches Foyer mit gelber Wandfarbe, Kalkstein, Einzeltür, weißer Haustür, gelbem Boden und vertäfelten Wänden in Seattle
Mittelgroßes Eklektisches Foyer mit gelber Wandfarbe, Kalkstein, Einzeltür, weißer Haustür, gelbem Boden und vertäfelten Wänden in Seattle

Mittelgroßes Eklektisches Foyer mit Einzeltür, weißer Haustür, weißer Wandfarbe, braunem Holzboden und braunem Boden in Dallas
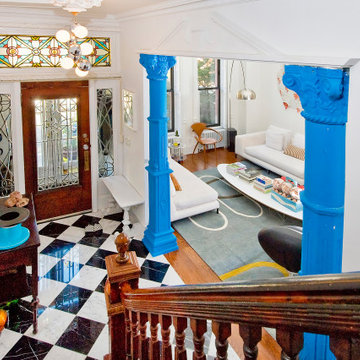
Stilmix Foyer mit weißer Wandfarbe, Einzeltür, Haustür aus Glas und buntem Boden in New York
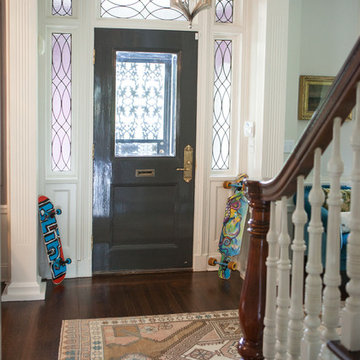
Entry Foyer with Skateboards
Photo Credit: Denison Lourenco
Mittelgroßes Eklektisches Foyer mit weißer Wandfarbe, dunklem Holzboden, Doppeltür, Haustür aus Metall und rosa Boden in New York
Mittelgroßes Eklektisches Foyer mit weißer Wandfarbe, dunklem Holzboden, Doppeltür, Haustür aus Metall und rosa Boden in New York
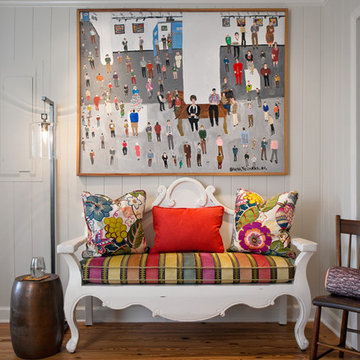
Mittelgroßes Stilmix Foyer mit weißer Wandfarbe, braunem Holzboden und braunem Boden in Charlotte
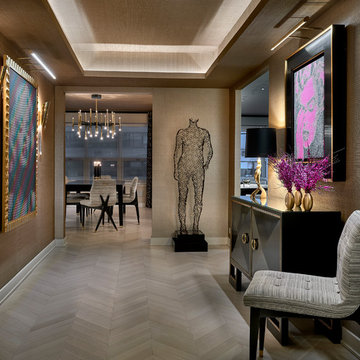
Tony Soluri Photography
Mittelgroßes Stilmix Foyer mit beiger Wandfarbe, hellem Holzboden und beigem Boden in Chicago
Mittelgroßes Stilmix Foyer mit beiger Wandfarbe, hellem Holzboden und beigem Boden in Chicago
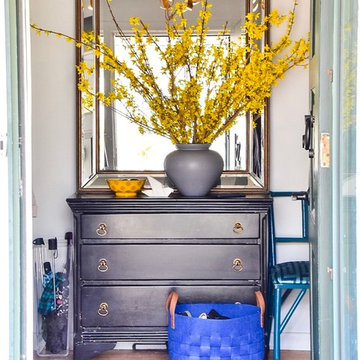
Kleines Stilmix Foyer mit grauer Wandfarbe, braunem Holzboden, Einzeltür und grüner Haustür in New York
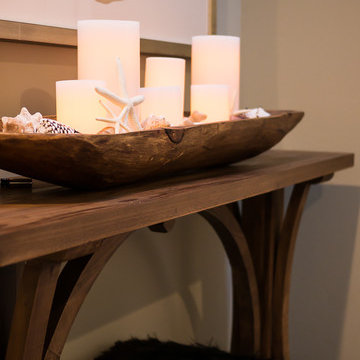
Megan Meek
Kleines Eklektisches Foyer mit beiger Wandfarbe, braunem Holzboden, Doppeltür und weißer Haustür in San Diego
Kleines Eklektisches Foyer mit beiger Wandfarbe, braunem Holzboden, Doppeltür und weißer Haustür in San Diego
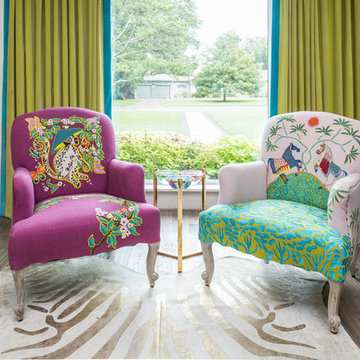
Eklektisches Foyer mit weißer Wandfarbe, braunem Holzboden, Einzeltür, brauner Haustür und braunem Boden in Dallas
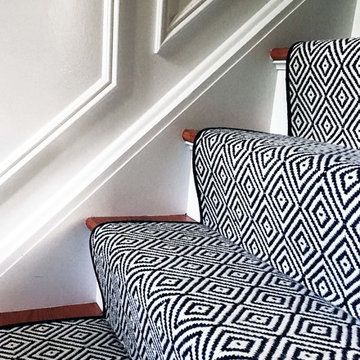
Black, white and grey foyer with grasscloth wallpaper
Kleines Stilmix Foyer mit grauer Wandfarbe, Porzellan-Bodenfliesen, Einzeltür, schwarzer Haustür und schwarzem Boden in New York
Kleines Stilmix Foyer mit grauer Wandfarbe, Porzellan-Bodenfliesen, Einzeltür, schwarzer Haustür und schwarzem Boden in New York
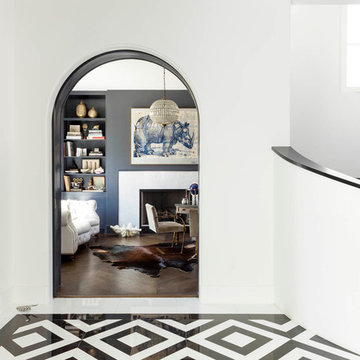
Nathan Schroder Photography
BK Design Studio
A Robert Elliott Custom Home
Stilmix Foyer mit weißer Wandfarbe, Marmorboden und Doppeltür in Dallas
Stilmix Foyer mit weißer Wandfarbe, Marmorboden und Doppeltür in Dallas
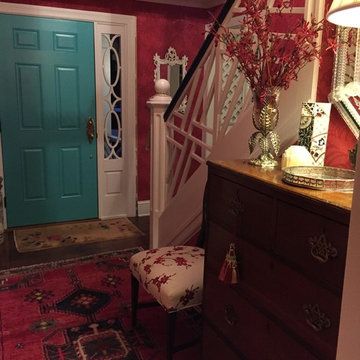
Chippendale stair railing custom made by Steve Weeks Carpentry, Southern Shores, NC
photo by Jean Dada
Kleines Stilmix Foyer mit roter Wandfarbe, braunem Holzboden, Einzeltür und blauer Haustür in Raleigh
Kleines Stilmix Foyer mit roter Wandfarbe, braunem Holzboden, Einzeltür und blauer Haustür in Raleigh
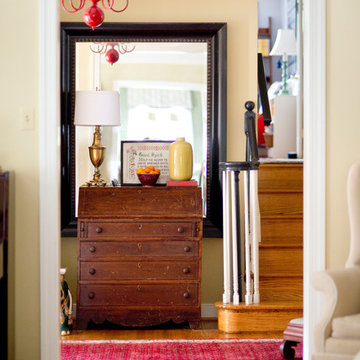
Todd Wright
Mittelgroßes Stilmix Foyer mit beiger Wandfarbe, braunem Holzboden und Einzeltür in Sonstige
Mittelgroßes Stilmix Foyer mit beiger Wandfarbe, braunem Holzboden und Einzeltür in Sonstige
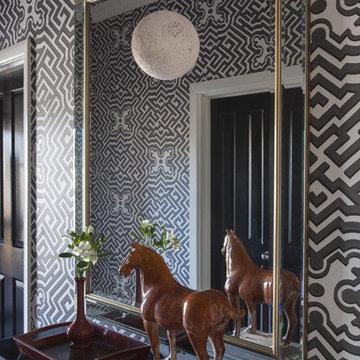
We really wanted a wow factor as you first walked into the house. We achieved this by wallpapering each wall in the entrance in a bold geometric wallpaper by Cole & Son, in greay and white. A contemporary look with a nod to the oriental and exotic. An oversized placed over the console added extra depth to the space and made the small foyer seem larger. As a feature light we opted for a more contemporary look and installed a white Monkey Ball pendent to add an element of playfulness.
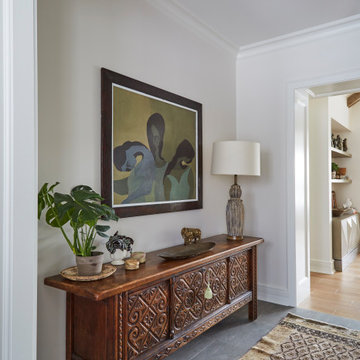
KitchenLab Interiors’ first, entirely new construction project in collaboration with GTH architects who designed the residence. KLI was responsible for all interior finishes, fixtures, furnishings, and design including the stairs, casework, interior doors, moldings and millwork. KLI also worked with the client on selecting the roof, exterior stucco and paint colors, stone, windows, and doors. The homeowners had purchased the existing home on a lakefront lot of the Valley Lo community in Glenview, thinking that it would be a gut renovation, but when they discovered a host of issues including mold, they decided to tear it down and start from scratch. The minute you look out the living room windows, you feel as though you're on a lakeside vacation in Wisconsin or Michigan. We wanted to help the homeowners achieve this feeling throughout the house - merging the causal vibe of a vacation home with the elegance desired for a primary residence. This project is unique and personal in many ways - Rebekah and the homeowner, Lorie, had grown up together in a small suburb of Columbus, Ohio. Lorie had been Rebekah's babysitter and was like an older sister growing up. They were both heavily influenced by the style of the late 70's and early 80's boho/hippy meets disco and 80's glam, and both credit their moms for an early interest in anything related to art, design, and style. One of the biggest challenges of doing a new construction project is that it takes so much longer to plan and execute and by the time tile and lighting is installed, you might be bored by the selections of feel like you've seen them everywhere already. “I really tried to pull myself, our team and the client away from the echo-chamber of Pinterest and Instagram. We fell in love with counter stools 3 years ago that I couldn't bring myself to pull the trigger on, thank god, because then they started showing up literally everywhere", Rebekah recalls. Lots of one of a kind vintage rugs and furnishings make the home feel less brand-spanking new. The best projects come from a team slightly outside their comfort zone. One of the funniest things Lorie says to Rebekah, "I gave you everything you wanted", which is pretty hilarious coming from a client to a designer.
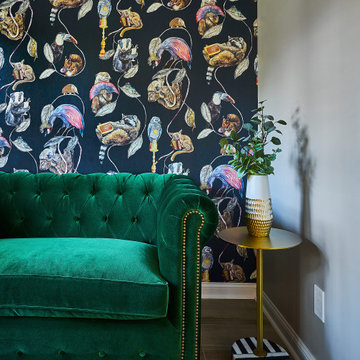
Kleines Eklektisches Foyer mit grauer Wandfarbe, Porzellan-Bodenfliesen, braunem Boden und Tapetenwänden in Philadelphia
Eklektisches Foyer Ideen und Design
5
