Esszimmer mit beiger Wandfarbe Ideen und Design
Suche verfeinern:
Budget
Sortieren nach:Heute beliebt
81 – 100 von 53.928 Fotos
1 von 2
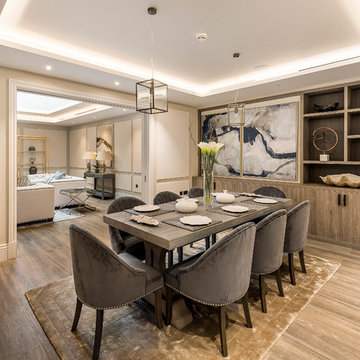
Geschlossenes, Mittelgroßes Klassisches Esszimmer mit beiger Wandfarbe, hellem Holzboden und braunem Boden in London
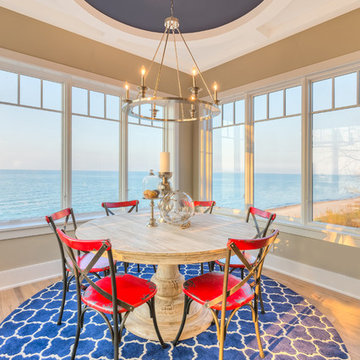
Surrounded by breathtaking lake views, the distinctive dining room emulates an al fresco dining experience. Overhead, a circular ceiling detail finished in a nautical shade of blue, lends a touch of formality.
Photo Credit: Dan Zeeff
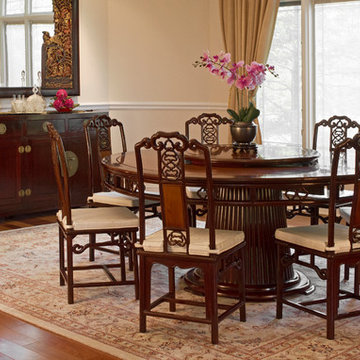
Große Asiatische Wohnküche ohne Kamin mit beiger Wandfarbe, braunem Holzboden und braunem Boden in Chicago

The best of the past and present meet in this distinguished design. Custom craftsmanship and distinctive detailing give this lakefront residence its vintage flavor while an open and light-filled floor plan clearly mark it as contemporary. With its interesting shingled roof lines, abundant windows with decorative brackets and welcoming porch, the exterior takes in surrounding views while the interior meets and exceeds contemporary expectations of ease and comfort. The main level features almost 3,000 square feet of open living, from the charming entry with multiple window seats and built-in benches to the central 15 by 22-foot kitchen, 22 by 18-foot living room with fireplace and adjacent dining and a relaxing, almost 300-square-foot screened-in porch. Nearby is a private sitting room and a 14 by 15-foot master bedroom with built-ins and a spa-style double-sink bath with a beautiful barrel-vaulted ceiling. The main level also includes a work room and first floor laundry, while the 2,165-square-foot second level includes three bedroom suites, a loft and a separate 966-square-foot guest quarters with private living area, kitchen and bedroom. Rounding out the offerings is the 1,960-square-foot lower level, where you can rest and recuperate in the sauna after a workout in your nearby exercise room. Also featured is a 21 by 18-family room, a 14 by 17-square-foot home theater, and an 11 by 12-foot guest bedroom suite.
Photography: Ashley Avila Photography & Fulview Builder: J. Peterson Homes Interior Design: Vision Interiors by Visbeen
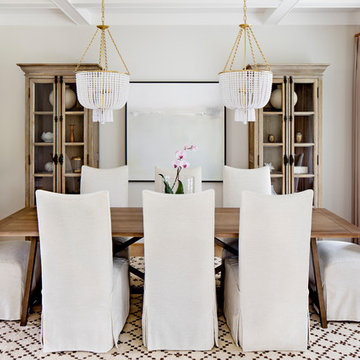
Modern Farmhouse Dining Room
Country Esszimmer mit beiger Wandfarbe, braunem Holzboden und braunem Boden in Baltimore
Country Esszimmer mit beiger Wandfarbe, braunem Holzboden und braunem Boden in Baltimore
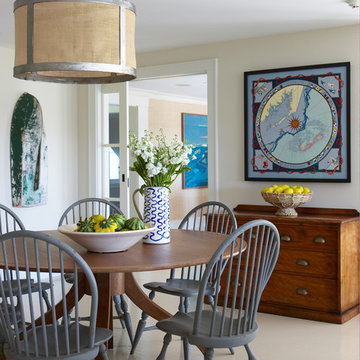
Geschlossenes, Mittelgroßes Country Esszimmer ohne Kamin mit beiger Wandfarbe, Porzellan-Bodenfliesen und beigem Boden in Boston
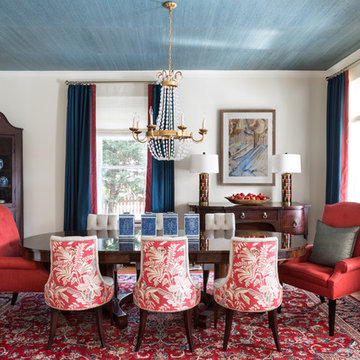
Angie Seckinger
Geschlossenes Klassisches Esszimmer mit beiger Wandfarbe, braunem Holzboden, Kamin und braunem Boden in Washington, D.C.
Geschlossenes Klassisches Esszimmer mit beiger Wandfarbe, braunem Holzboden, Kamin und braunem Boden in Washington, D.C.
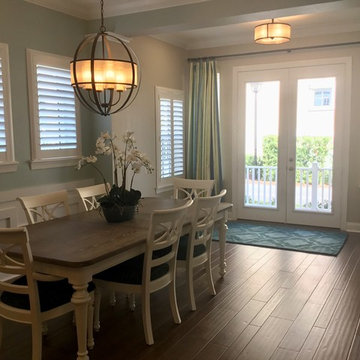
Geschlossenes, Mittelgroßes Klassisches Esszimmer ohne Kamin mit beiger Wandfarbe, dunklem Holzboden und braunem Boden in Orlando
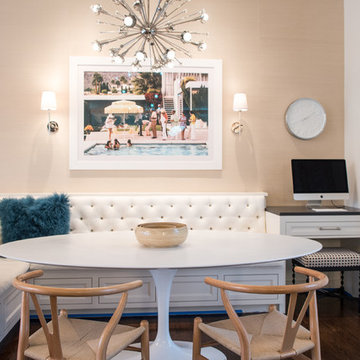
Offenes, Mittelgroßes Klassisches Esszimmer ohne Kamin mit beiger Wandfarbe, dunklem Holzboden und braunem Boden in Dallas

Ward Jewell, AIA was asked to design a comfortable one-story stone and wood pool house that was "barn-like" in keeping with the owner’s gentleman farmer concept. Thus, Mr. Jewell was inspired to create an elegant New England Stone Farm House designed to provide an exceptional environment for them to live, entertain, cook and swim in the large reflection lap pool.
Mr. Jewell envisioned a dramatic vaulted great room with hand selected 200 year old reclaimed wood beams and 10 foot tall pocketing French doors that would connect the house to a pool, deck areas, loggia and lush garden spaces, thus bringing the outdoors in. A large cupola “lantern clerestory” in the main vaulted ceiling casts a natural warm light over the graceful room below. The rustic walk-in stone fireplace provides a central focal point for the inviting living room lounge. Important to the functionality of the pool house are a chef’s working farm kitchen with open cabinetry, free-standing stove and a soapstone topped central island with bar height seating. Grey washed barn doors glide open to reveal a vaulted and beamed quilting room with full bath and a vaulted and beamed library/guest room with full bath that bookend the main space.
The private garden expanded and evolved over time. After purchasing two adjacent lots, the owners decided to redesign the garden and unify it by eliminating the tennis court, relocating the pool and building an inspired "barn". The concept behind the garden’s new design came from Thomas Jefferson’s home at Monticello with its wandering paths, orchards, and experimental vegetable garden. As a result this small organic farm, was born. Today the farm produces more than fifty varieties of vegetables, herbs, and edible flowers; many of which are rare and hard to find locally. The farm also grows a wide variety of fruits including plums, pluots, nectarines, apricots, apples, figs, peaches, guavas, avocados (Haas, Fuerte and Reed), olives, pomegranates, persimmons, strawberries, blueberries, blackberries, and ten different types of citrus. The remaining areas consist of drought-tolerant sweeps of rosemary, lavender, rockrose, and sage all of which attract butterflies and dueling hummingbirds.
Photo Credit: Laura Hull Photography. Interior Design: Jeffrey Hitchcock. Landscape Design: Laurie Lewis Design. General Contractor: Martin Perry Premier General Contractors
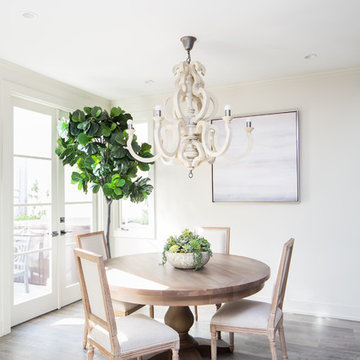
The Tahoe Collection evokes the spirit and beauty of the natural resources of the Tahoe region. From rugged cliffs to timber-rich forests to the tranquil waters of the lake, this wood look porcelain tile provides the perfect style for your American home, lodge or lake house. Get a rustic look with a refined twist with any of the collections 6 colors, each available in 2 plank sizes, 4"x40" and 8"x40". Made with ink-jet technology and roto screen glazing, this wood series has an incredibly rich and realistic look.
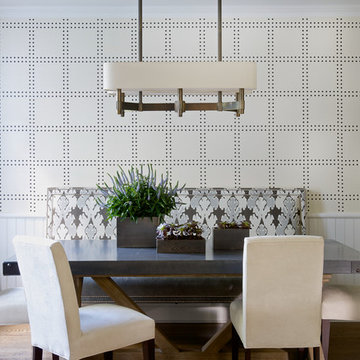
Geschlossenes, Mittelgroßes Modernes Esszimmer ohne Kamin mit beiger Wandfarbe, braunem Holzboden und braunem Boden in New York
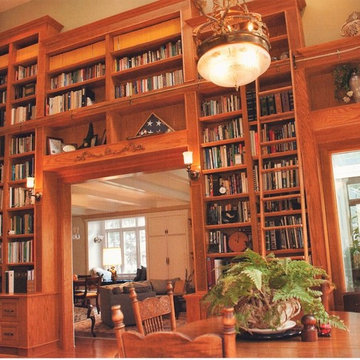
Mittelgroßes Klassisches Esszimmer ohne Kamin mit beiger Wandfarbe, braunem Holzboden und braunem Boden in New York
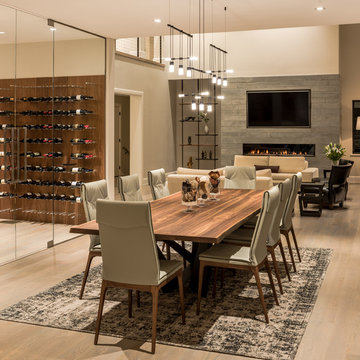
Angle Eye Photography
Großes, Offenes Klassisches Esszimmer mit hellem Holzboden, beigem Boden und beiger Wandfarbe in Philadelphia
Großes, Offenes Klassisches Esszimmer mit hellem Holzboden, beigem Boden und beiger Wandfarbe in Philadelphia

Kleines Country Esszimmer mit beiger Wandfarbe, Kaminofen, verputzter Kaminumrandung und schwarzem Boden in Cornwall

Modern Patriot Residence by Locati Architects, Interior Design by Locati Interiors, Photography by Gibeon Photography
Offenes Modernes Esszimmer mit beiger Wandfarbe, Gaskamin und Kaminumrandung aus Metall in Sonstige
Offenes Modernes Esszimmer mit beiger Wandfarbe, Gaskamin und Kaminumrandung aus Metall in Sonstige

Geschlossenes, Großes Klassisches Esszimmer ohne Kamin mit dunklem Holzboden, braunem Boden und beiger Wandfarbe in San Francisco
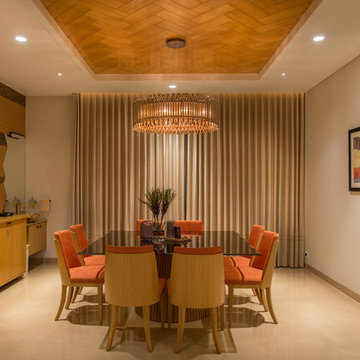
Geschlossenes, Mittelgroßes Esszimmer mit beiger Wandfarbe und beigem Boden in Hyderabad
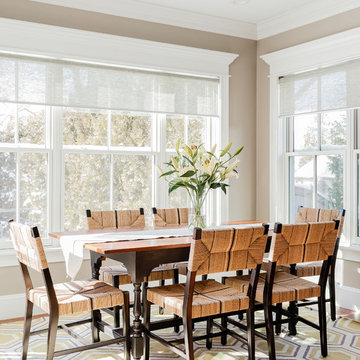
photo by Michael J. Lee
Kleines Klassisches Esszimmer mit beiger Wandfarbe in Boston
Kleines Klassisches Esszimmer mit beiger Wandfarbe in Boston
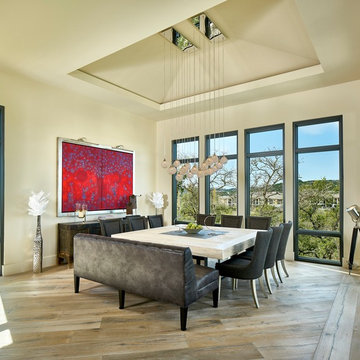
Geschlossenes, Großes Modernes Esszimmer ohne Kamin mit beiger Wandfarbe, hellem Holzboden und beigem Boden in Austin
Esszimmer mit beiger Wandfarbe Ideen und Design
5