Esszimmer mit gelbem Boden Ideen und Design
Suche verfeinern:
Budget
Sortieren nach:Heute beliebt
41 – 60 von 495 Fotos
1 von 2

Built in benches around three sides of the dining room make four ample seating.
Kleine Urige Frühstücksecke mit weißer Wandfarbe, hellem Holzboden und gelbem Boden in Seattle
Kleine Urige Frühstücksecke mit weißer Wandfarbe, hellem Holzboden und gelbem Boden in Seattle
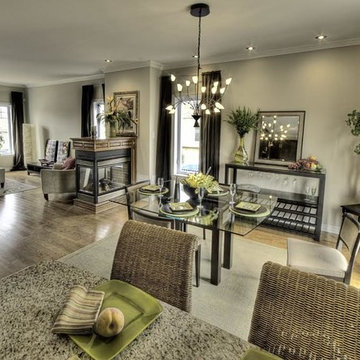
pose d'un plancher de bois d'ingénierie
Offenes, Großes Klassisches Esszimmer mit beiger Wandfarbe, hellem Holzboden und gelbem Boden in Montreal
Offenes, Großes Klassisches Esszimmer mit beiger Wandfarbe, hellem Holzboden und gelbem Boden in Montreal
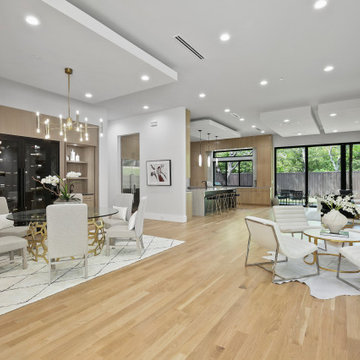
Große Moderne Wohnküche ohne Kamin mit weißer Wandfarbe, hellem Holzboden und gelbem Boden in Dallas
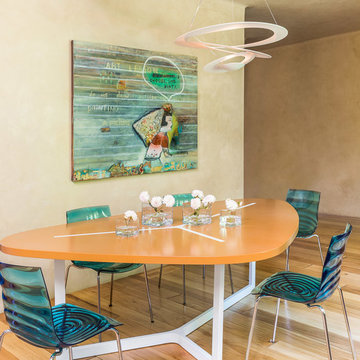
Kitchen eating area. Italian table and chairs.
Photos by David Duncan Livingston
Große Stilmix Wohnküche mit hellem Holzboden und gelbem Boden in San Francisco
Große Stilmix Wohnküche mit hellem Holzboden und gelbem Boden in San Francisco
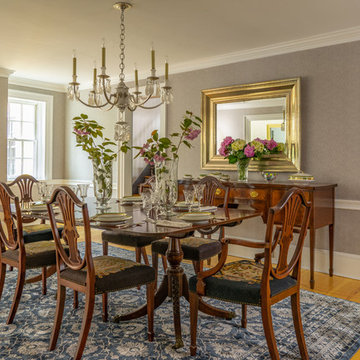
Geschlossenes, Geräumiges Landhaus Esszimmer mit grauer Wandfarbe, hellem Holzboden und gelbem Boden in Boston
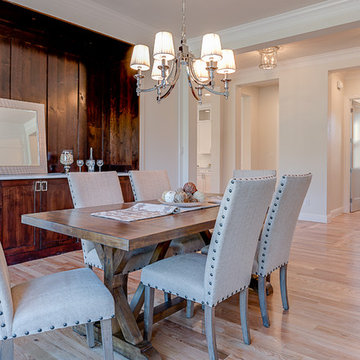
Fantastic opportunity to own a new construction home in Vickery Place, built by J. Parker Custom Homes. This beautiful Craftsman features 4 oversized bedrooms, 3.5 luxurious bathrooms, and over 4,000 sq.ft. Kitchen boasts high end appliances and opens to living area .Massive upstairs master suite with fireplace and spa like bathroom. Additional features include natural finished oak floors, automatic side gate, and multiple energy efficient items.
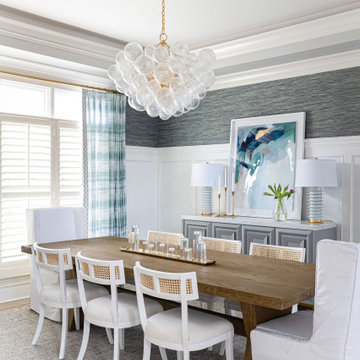
Bright, airy and bubbly dining space
Mittelgroße Klassische Wohnküche mit blauer Wandfarbe, hellem Holzboden, gelbem Boden, eingelassener Decke und Tapetenwänden in Charlotte
Mittelgroße Klassische Wohnküche mit blauer Wandfarbe, hellem Holzboden, gelbem Boden, eingelassener Decke und Tapetenwänden in Charlotte
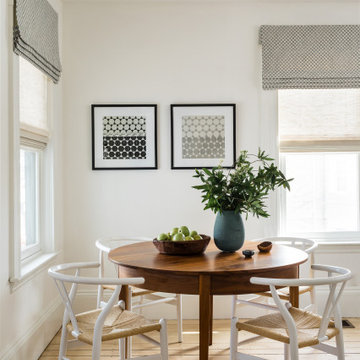
Somerville Breakfast Room
Kleine Klassische Frühstücksecke mit weißer Wandfarbe, hellem Holzboden und gelbem Boden in Boston
Kleine Klassische Frühstücksecke mit weißer Wandfarbe, hellem Holzboden und gelbem Boden in Boston
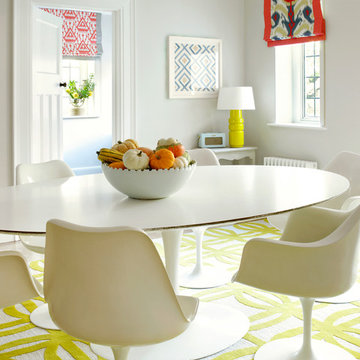
This dining suite is clean and simple and makes the area look large and open.
CLPM project manager tip - getting an excellent finish when decorating is very important with simple schemes such as this. Preparation of the walls is key.
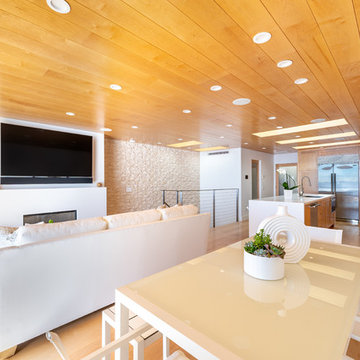
Our clients are seasoned home renovators. Their Malibu oceanside property was the second project JRP had undertaken for them. After years of renting and the age of the home, it was becoming prevalent the waterfront beach house, needed a facelift. Our clients expressed their desire for a clean and contemporary aesthetic with the need for more functionality. After a thorough design process, a new spatial plan was essential to meet the couple’s request. This included developing a larger master suite, a grander kitchen with seating at an island, natural light, and a warm, comfortable feel to blend with the coastal setting.
Demolition revealed an unfortunate surprise on the second level of the home: Settlement and subpar construction had allowed the hillside to slide and cover structural framing members causing dangerous living conditions. Our design team was now faced with the challenge of creating a fix for the sagging hillside. After thorough evaluation of site conditions and careful planning, a new 10’ high retaining wall was contrived to be strategically placed into the hillside to prevent any future movements.
With the wall design and build completed — additional square footage allowed for a new laundry room, a walk-in closet at the master suite. Once small and tucked away, the kitchen now boasts a golden warmth of natural maple cabinetry complimented by a striking center island complete with white quartz countertops and stunning waterfall edge details. The open floor plan encourages entertaining with an organic flow between the kitchen, dining, and living rooms. New skylights flood the space with natural light, creating a tranquil seaside ambiance. New custom maple flooring and ceiling paneling finish out the first floor.
Downstairs, the ocean facing Master Suite is luminous with breathtaking views and an enviable bathroom oasis. The master bath is modern and serene, woodgrain tile flooring and stunning onyx mosaic tile channel the golden sandy Malibu beaches. The minimalist bathroom includes a generous walk-in closet, his & her sinks, a spacious steam shower, and a luxurious soaking tub. Defined by an airy and spacious floor plan, clean lines, natural light, and endless ocean views, this home is the perfect rendition of a contemporary coastal sanctuary.
PROJECT DETAILS:
• Style: Contemporary
• Colors: White, Beige, Yellow Hues
• Countertops: White Ceasarstone Quartz
• Cabinets: Bellmont Natural finish maple; Shaker style
• Hardware/Plumbing Fixture Finish: Polished Chrome
• Lighting Fixtures: Pendent lighting in Master bedroom, all else recessed
• Flooring:
Hardwood - Natural Maple
Tile – Ann Sacks, Porcelain in Yellow Birch
• Tile/Backsplash: Glass mosaic in kitchen
• Other Details: Bellevue Stand Alone Tub
Photographer: Andrew, Open House VC
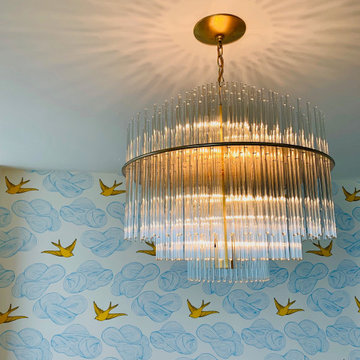
The original vintage Lightolier chandelier was restored and rewired to create a radiant glow in the dining room. Whimsical wallpaper reflects the client's personality - their love of birds and the fantastic lake views from the unit.
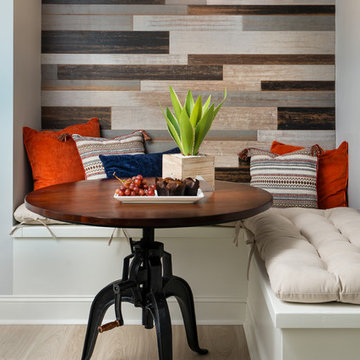
Ilya Zobanov
Mittelgroßes Modernes Esszimmer mit grauer Wandfarbe, hellem Holzboden, Gaskamin, Kaminumrandung aus Metall und gelbem Boden
Mittelgroßes Modernes Esszimmer mit grauer Wandfarbe, hellem Holzboden, Gaskamin, Kaminumrandung aus Metall und gelbem Boden
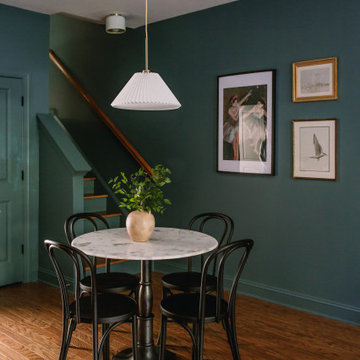
Mittelgroßes Eklektisches Esszimmer ohne Kamin mit blauer Wandfarbe, braunem Holzboden und gelbem Boden in Raleigh
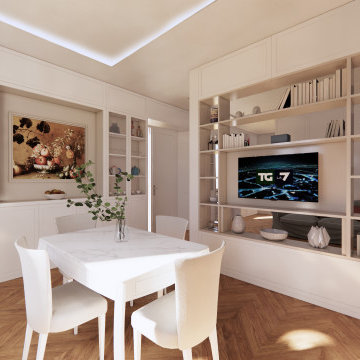
Mittelgroßes Klassisches Esszimmer mit weißer Wandfarbe, braunem Holzboden, gelbem Boden, eingelassener Decke und vertäfelten Wänden in Mailand
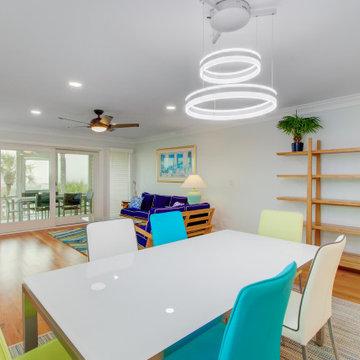
Offenes, Mittelgroßes Modernes Esszimmer mit blauer Wandfarbe, hellem Holzboden, Kamin, gefliester Kaminumrandung und gelbem Boden in Charleston
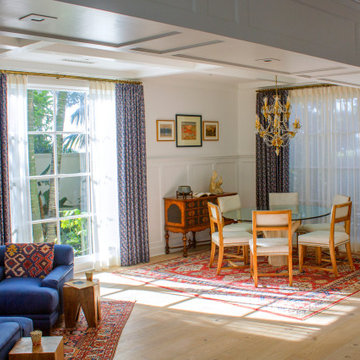
Offenes, Mittelgroßes Mediterranes Esszimmer mit weißer Wandfarbe, braunem Holzboden und gelbem Boden in Santa Barbara
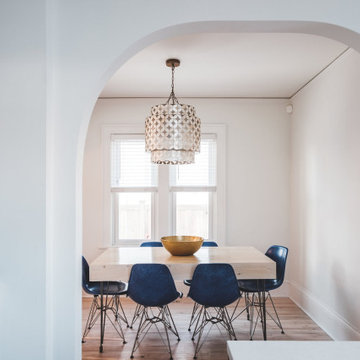
Kleine Moderne Wohnküche mit weißer Wandfarbe, hellem Holzboden und gelbem Boden in Minneapolis
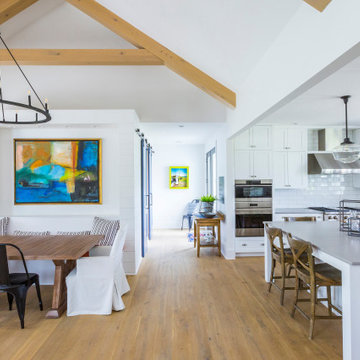
Offenes Country Esszimmer mit weißer Wandfarbe, hellem Holzboden, gelbem Boden, gewölbter Decke und Holzdielenwänden in Cincinnati
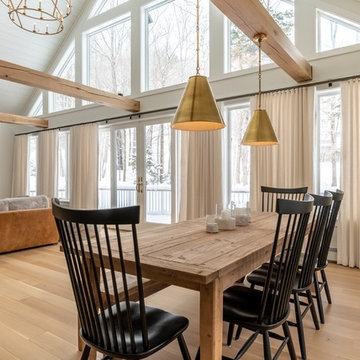
Warm inviting farmhouse style home overlooking Okemo Mountain ski trail. Ripplefold draperies span the backside of the room.
Geräumiges Klassisches Esszimmer mit weißer Wandfarbe, hellem Holzboden, Kamin, Kaminumrandung aus Stein und gelbem Boden in Burlington
Geräumiges Klassisches Esszimmer mit weißer Wandfarbe, hellem Holzboden, Kamin, Kaminumrandung aus Stein und gelbem Boden in Burlington
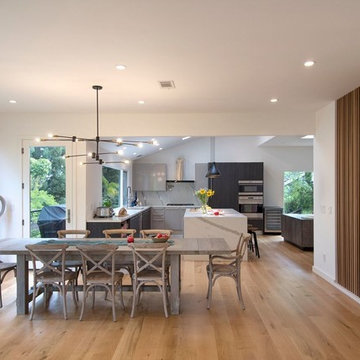
Offenes, Mittelgroßes Modernes Esszimmer ohne Kamin mit weißer Wandfarbe, hellem Holzboden und gelbem Boden in San Francisco
Esszimmer mit gelbem Boden Ideen und Design
3