Esszimmer mit gelbem Boden Ideen und Design
Suche verfeinern:
Budget
Sortieren nach:Heute beliebt
81 – 100 von 495 Fotos
1 von 2
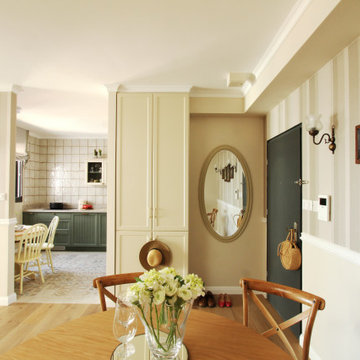
Mittelgroße Mediterrane Wohnküche ohne Kamin mit beiger Wandfarbe, braunem Holzboden, gelbem Boden und Tapetenwänden in Sonstige
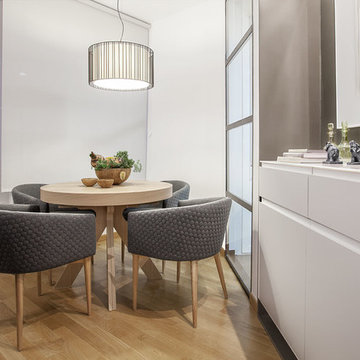
osvaldoperez
Offenes, Kleines Modernes Esszimmer mit gelber Wandfarbe, hellem Holzboden und gelbem Boden in Bilbao
Offenes, Kleines Modernes Esszimmer mit gelber Wandfarbe, hellem Holzboden und gelbem Boden in Bilbao
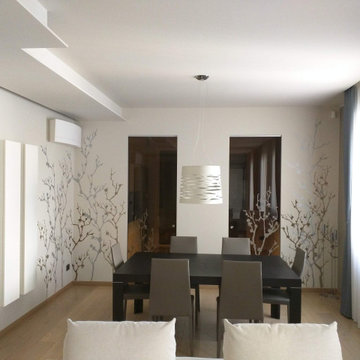
Soggiorno con Zona Living e Zona Pranzo
Geräumiges Modernes Esszimmer ohne Kamin mit beiger Wandfarbe, hellem Holzboden und gelbem Boden in Sonstige
Geräumiges Modernes Esszimmer ohne Kamin mit beiger Wandfarbe, hellem Holzboden und gelbem Boden in Sonstige
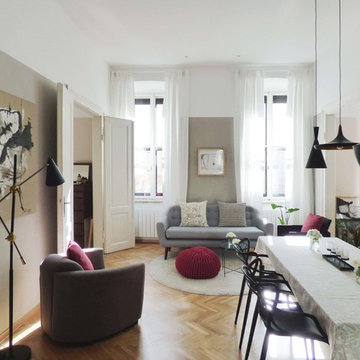
Offenes, Mittelgroßes Modernes Esszimmer mit braunem Holzboden und gelbem Boden in Sonstige
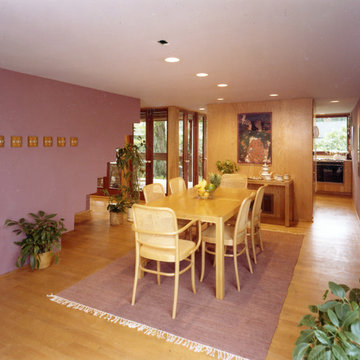
Maris/Semel
Mittelgroße Moderne Wohnküche mit hellem Holzboden und gelbem Boden in New Orleans
Mittelgroße Moderne Wohnküche mit hellem Holzboden und gelbem Boden in New Orleans
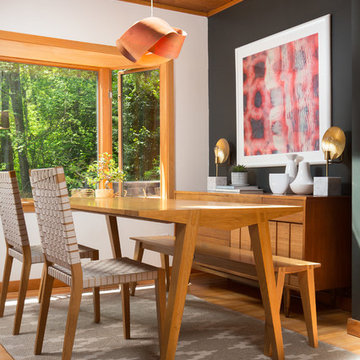
Photography by Alex Crook
www.alexcrook.com
Kleine Retro Wohnküche mit schwarzer Wandfarbe, braunem Holzboden, Tunnelkamin, Kaminumrandung aus Backstein und gelbem Boden in Seattle
Kleine Retro Wohnküche mit schwarzer Wandfarbe, braunem Holzboden, Tunnelkamin, Kaminumrandung aus Backstein und gelbem Boden in Seattle
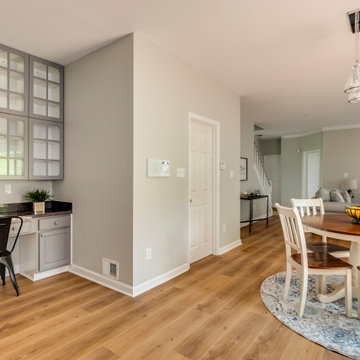
Kingswood Signature from the Modin Rigid LVP Collection - Tones of golden oak and walnut, with sparse knots to balance the more traditional palette.
Mittelgroße Moderne Wohnküche mit Vinylboden, gelbem Boden und grauer Wandfarbe in Baltimore
Mittelgroße Moderne Wohnküche mit Vinylboden, gelbem Boden und grauer Wandfarbe in Baltimore
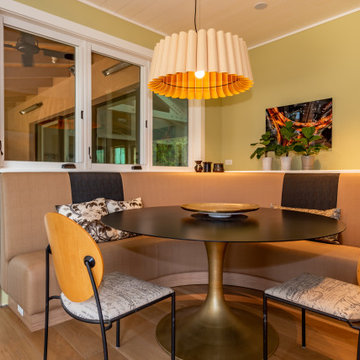
This home in Napa off Silverado was rebuilt after burning down in the 2017 fires. Architect David Rulon, a former associate of Howard Backen, known for this Napa Valley industrial modern farmhouse style. Composed in mostly a neutral palette, the bones of this house are bathed in diffused natural light pouring in through the clerestory windows. Beautiful textures and the layering of pattern with a mix of materials add drama to a neutral backdrop. The homeowners are pleased with their open floor plan and fluid seating areas, which allow them to entertain large gatherings. The result is an engaging space, a personal sanctuary and a true reflection of it's owners' unique aesthetic.
Inspirational features are metal fireplace surround and book cases as well as Beverage Bar shelving done by Wyatt Studio, painted inset style cabinets by Gamma, moroccan CLE tile backsplash and quartzite countertops.
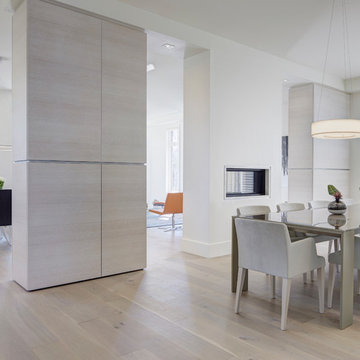
Smooth White Oak Athéna from Vintage Hardwood Flooring.
Offenes, Großes Skandinavisches Esszimmer mit weißer Wandfarbe, braunem Holzboden und gelbem Boden in Toronto
Offenes, Großes Skandinavisches Esszimmer mit weißer Wandfarbe, braunem Holzboden und gelbem Boden in Toronto
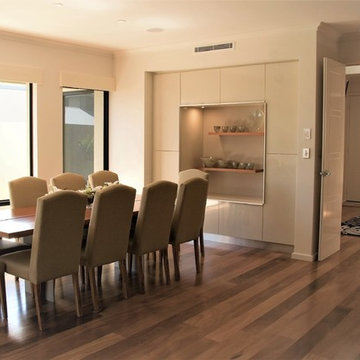
Interior design - Despina Design
Bespoke chairs - Everest Design
Photography- Pearlin design and photography
Offenes, Großes Modernes Esszimmer mit weißer Wandfarbe, hellem Holzboden und gelbem Boden in Perth
Offenes, Großes Modernes Esszimmer mit weißer Wandfarbe, hellem Holzboden und gelbem Boden in Perth
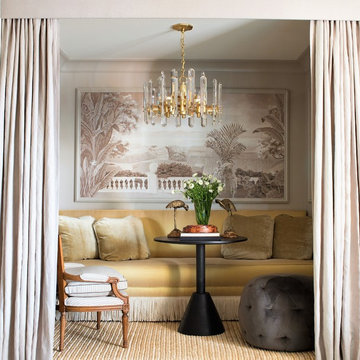
Amy Vischio
Geschlossenes Klassisches Esszimmer mit grauer Wandfarbe, Teppichboden und gelbem Boden in New York
Geschlossenes Klassisches Esszimmer mit grauer Wandfarbe, Teppichboden und gelbem Boden in New York
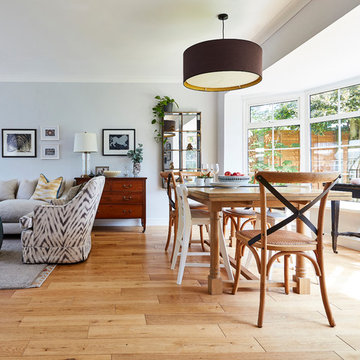
@Andy Gore Photography
Offenes, Mittelgroßes Klassisches Esszimmer mit weißer Wandfarbe, braunem Holzboden, Kamin, Kaminumrandung aus Stein und gelbem Boden in West Midlands
Offenes, Mittelgroßes Klassisches Esszimmer mit weißer Wandfarbe, braunem Holzboden, Kamin, Kaminumrandung aus Stein und gelbem Boden in West Midlands
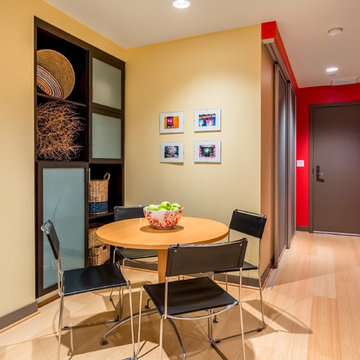
Clever open and closed storage fosters the beauty of decoration and the necessity for stashing auxiliary utilitarian appliances in the dining area.
Kleine Moderne Wohnküche mit gelber Wandfarbe, Bambusparkett und gelbem Boden in Seattle
Kleine Moderne Wohnküche mit gelber Wandfarbe, Bambusparkett und gelbem Boden in Seattle
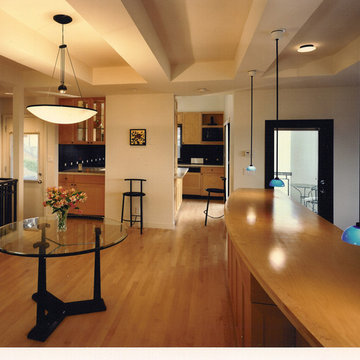
Mark Trousdale, photographer.
View of the dining room and living room looking toward the kitchen.
Kleines, Offenes Modernes Esszimmer mit weißer Wandfarbe, hellem Holzboden und gelbem Boden in San Francisco
Kleines, Offenes Modernes Esszimmer mit weißer Wandfarbe, hellem Holzboden und gelbem Boden in San Francisco
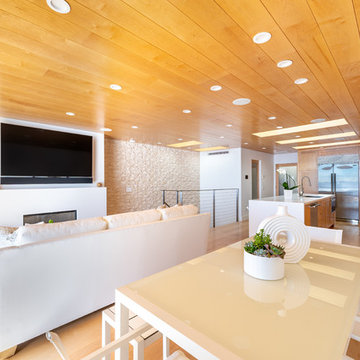
Our clients are seasoned home renovators. Their Malibu oceanside property was the second project JRP had undertaken for them. After years of renting and the age of the home, it was becoming prevalent the waterfront beach house, needed a facelift. Our clients expressed their desire for a clean and contemporary aesthetic with the need for more functionality. After a thorough design process, a new spatial plan was essential to meet the couple’s request. This included developing a larger master suite, a grander kitchen with seating at an island, natural light, and a warm, comfortable feel to blend with the coastal setting.
Demolition revealed an unfortunate surprise on the second level of the home: Settlement and subpar construction had allowed the hillside to slide and cover structural framing members causing dangerous living conditions. Our design team was now faced with the challenge of creating a fix for the sagging hillside. After thorough evaluation of site conditions and careful planning, a new 10’ high retaining wall was contrived to be strategically placed into the hillside to prevent any future movements.
With the wall design and build completed — additional square footage allowed for a new laundry room, a walk-in closet at the master suite. Once small and tucked away, the kitchen now boasts a golden warmth of natural maple cabinetry complimented by a striking center island complete with white quartz countertops and stunning waterfall edge details. The open floor plan encourages entertaining with an organic flow between the kitchen, dining, and living rooms. New skylights flood the space with natural light, creating a tranquil seaside ambiance. New custom maple flooring and ceiling paneling finish out the first floor.
Downstairs, the ocean facing Master Suite is luminous with breathtaking views and an enviable bathroom oasis. The master bath is modern and serene, woodgrain tile flooring and stunning onyx mosaic tile channel the golden sandy Malibu beaches. The minimalist bathroom includes a generous walk-in closet, his & her sinks, a spacious steam shower, and a luxurious soaking tub. Defined by an airy and spacious floor plan, clean lines, natural light, and endless ocean views, this home is the perfect rendition of a contemporary coastal sanctuary.
PROJECT DETAILS:
• Style: Contemporary
• Colors: White, Beige, Yellow Hues
• Countertops: White Ceasarstone Quartz
• Cabinets: Bellmont Natural finish maple; Shaker style
• Hardware/Plumbing Fixture Finish: Polished Chrome
• Lighting Fixtures: Pendent lighting in Master bedroom, all else recessed
• Flooring:
Hardwood - Natural Maple
Tile – Ann Sacks, Porcelain in Yellow Birch
• Tile/Backsplash: Glass mosaic in kitchen
• Other Details: Bellevue Stand Alone Tub
Photographer: Andrew, Open House VC
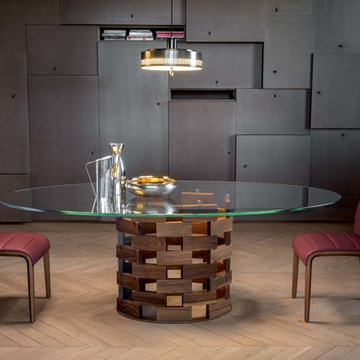
Founded in 1975 by Gianni Tonin, the Italian modern furniture company Tonin Casa has long been viewed by European designers as one of the best interior design firms in the business, but it is only within the last five years that the company expanded their market outside Italy. As an authorized dealer of Tonin Casa contemporary furnishings, room service 360° is able to offer an extensive line of Tonin Casa designs.
Tonin Casa furniture features a wide range of distinctive styles to ensure the right selection for any contemporary home. The room service 360° collection includes a broad array of chairs, nightstands, consoles, television stands, dining tables, coffee tables and mirrors. Quality materials, including an extensive use of tempered glass, mark Tonin Casa furnishings with style and sophistication.
Tonin Casa modern furniture combines style and function by merging modern technology with the Italian tradition of innovative style and quality craftsmanship. Each piece complements homes styled in the modern style, yet each piece offers visual style on its own as well, with imaginative designs that are sure to add a note of distinction to any contemporary home.
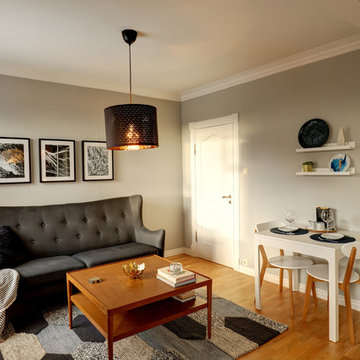
Built in 1930, this three story building in the center of Reykjavik is the home away from home for our clients.
The new home design is rooted in the Scandinavian Style, with a variety of textures, gray tones and a pop of color in the art work and accessories. The living room, bedroom and eating area speak together impeccably, with very clear definition of spaces and functionality.
Photography by Leszek Nowakowski
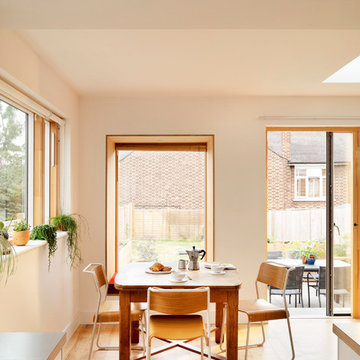
Rory Gardiner
Offenes, Großes Skandinavisches Esszimmer mit weißer Wandfarbe, Bambusparkett und gelbem Boden in London
Offenes, Großes Skandinavisches Esszimmer mit weißer Wandfarbe, Bambusparkett und gelbem Boden in London
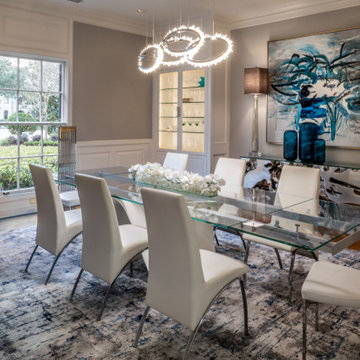
The paneled walls, geometric chandelier, abstract art and metallic driftwood console table turn this formal dining room into an eclectic, but totally gorg, space. Strong teals, blues reflect off of the natural light that pours in from the front windows. An extra long glass top dining table keeps the room airy and sophisticated. Tall modern metal chairs flank the ends of the table giving height but not taking away from the overall sleek atmosphere.
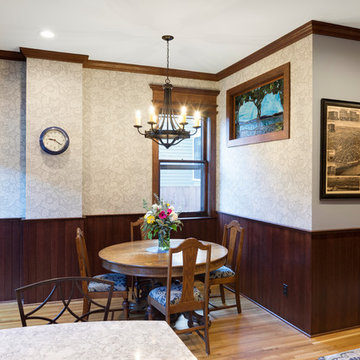
This 1800's Minneapolis kitchen needed to be updated! The homeowners were looking to preserve the integrity of the home and the era that it was built in, yet make it current and more functional for their family. We removed the dropped header and replaced it with a hidden header, reduced the size of the back of the fireplace, which faces the formal dining room, and took down all the yellow toile wallpaper and red paint. There was a bathroom where the new back entry comes into the dinette area, this was moved to the other side of the room to make the kitchen area more spacious. The woodwork in this house is truly a work of art, so the cabinets had to co-exist and work well with the existing. The cabinets are quartersawn oak and are shaker doors and drawers. The casing on the doors and windows differed depending on the area you were in, so we created custom moldings to recreate the gorgeous casing that existed on the kitchen windows and door. We used Cambria for the countertops and a gorgeous marble tile for the backsplash. What a beautiful kitchen!
SpaceCrafting
Esszimmer mit gelbem Boden Ideen und Design
5