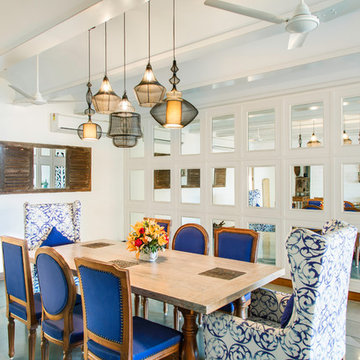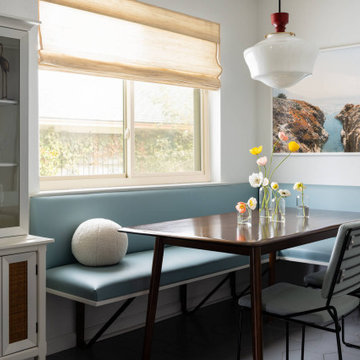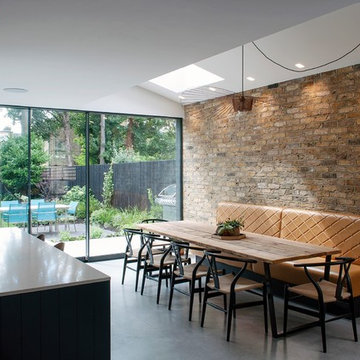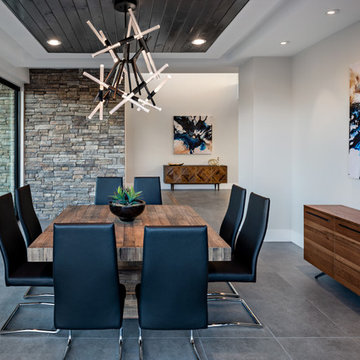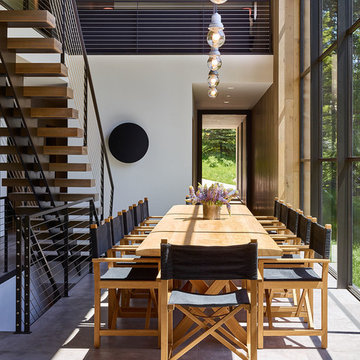Esszimmer mit grauem Boden Ideen und Design
Suche verfeinern:
Budget
Sortieren nach:Heute beliebt
141 – 160 von 15.129 Fotos
1 von 2
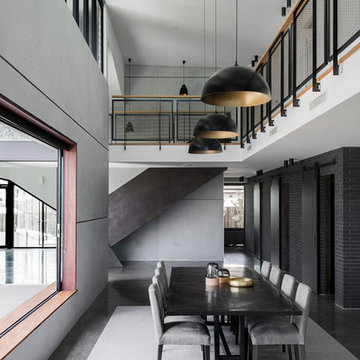
Cathy Schusler
Offenes Industrial Esszimmer mit grauer Wandfarbe, Betonboden und grauem Boden in Brisbane
Offenes Industrial Esszimmer mit grauer Wandfarbe, Betonboden und grauem Boden in Brisbane
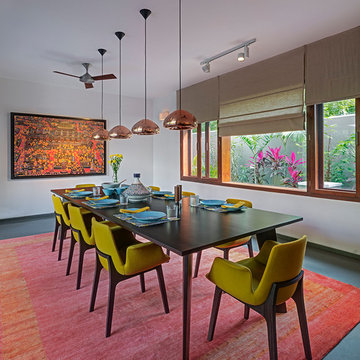
Shamanth Patil J
Geschlossenes, Mittelgroßes Modernes Esszimmer mit weißer Wandfarbe, Betonboden und grauem Boden in Hyderabad
Geschlossenes, Mittelgroßes Modernes Esszimmer mit weißer Wandfarbe, Betonboden und grauem Boden in Hyderabad
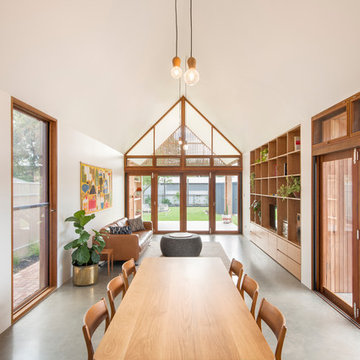
Photos by David Sievers
Offenes Nordisches Esszimmer mit weißer Wandfarbe, Betonboden und grauem Boden in Adelaide
Offenes Nordisches Esszimmer mit weißer Wandfarbe, Betonboden und grauem Boden in Adelaide
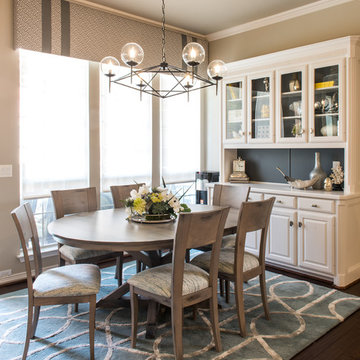
Large scale, mid-century modern light fixture sets off this breakfast nook and ties to island pendant lighting, adding a nice sharp black contrast to layers of white and grays.
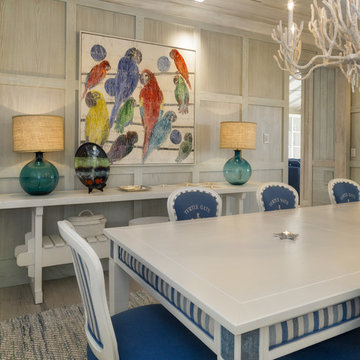
Ron Rosenzweig
Geschlossenes, Mittelgroßes Maritimes Esszimmer ohne Kamin mit grauer Wandfarbe, hellem Holzboden und grauem Boden in Miami
Geschlossenes, Mittelgroßes Maritimes Esszimmer ohne Kamin mit grauer Wandfarbe, hellem Holzboden und grauem Boden in Miami
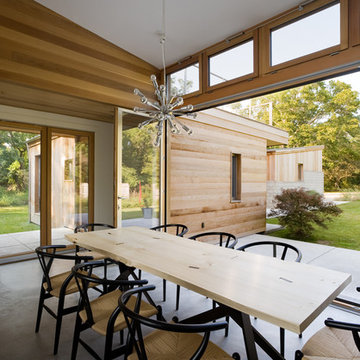
Offenes, Großes Modernes Esszimmer mit Betonboden, beiger Wandfarbe und grauem Boden in New York

Geräumiges, Geschlossenes Modernes Esszimmer ohne Kamin mit weißer Wandfarbe, Betonboden und grauem Boden in Stuttgart

brass cabinet hardware, kitchen diner, parquet floor, wooden table
Eklektische Wohnküche ohne Kamin mit gelber Wandfarbe, grauem Boden und Tapetenwänden in Gloucestershire
Eklektische Wohnküche ohne Kamin mit gelber Wandfarbe, grauem Boden und Tapetenwänden in Gloucestershire
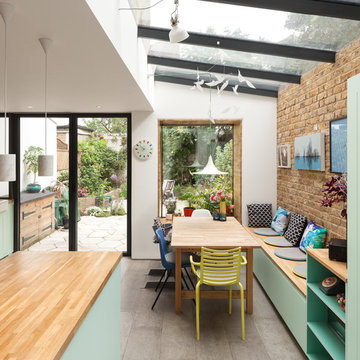
Peter Landers
Mittelgroße Eklektische Wohnküche mit Betonboden und grauem Boden in London
Mittelgroße Eklektische Wohnküche mit Betonboden und grauem Boden in London

Creating smaller areas within a large kitchen creates everyday flexibility. The gallery serves as the understated approach to the primary suite and also provides a smaller dining experience for the homeowners for morning coffee overlooking their backyard. The cozy nook radiates the mood of a Euro café. Glass spans the length of the gallery, flooding it with year-round sunlight. Wood flooring in the kitchen transitions to a deeply-hued natural slate, warming the white perimeter. French doors connect easily to the outside spaces and are capped with arched windows to express the transom theming.

Rénovation du Restaurant Les Jardins de Voltaire - La Garenne-Colombes
Offenes, Mittelgroßes Modernes Esszimmer ohne Kamin mit rosa Wandfarbe, Keramikboden, grauem Boden und Tapetenwänden in Paris
Offenes, Mittelgroßes Modernes Esszimmer ohne Kamin mit rosa Wandfarbe, Keramikboden, grauem Boden und Tapetenwänden in Paris

The main space is a single, expansive flow outward toward the sound. There is plenty of room for a dining table and seating area in addition to the kitchen. Photography: Andrew Pogue Photography.

A Mid Century modern home built by a student of Eichler. This Eichler inspired home was completely renovated and restored to meet current structural, electrical, and energy efficiency codes as it was in serious disrepair when purchased as well as numerous and various design elements being inconsistent with the original architectural intent of the house from subsequent remodels.

This 1990's home, located in North Vancouver's Lynn Valley neighbourhood, had high ceilings and a great open plan layout but the decor was straight out of the 90's complete with sponge painted walls in dark earth tones. The owners, a young professional couple, enlisted our help to take it from dated and dreary to modern and bright. We started by removing details like chair rails and crown mouldings, that did not suit the modern architectural lines of the home. We replaced the heavily worn wood floors with a new high end, light coloured, wood-look laminate that will withstand the wear and tear from their two energetic golden retrievers. Since the main living space is completely open plan it was important that we work with simple consistent finishes for a clean modern look. The all white kitchen features flat doors with minimal hardware and a solid surface marble-look countertop and backsplash. We modernized all of the lighting and updated the bathrooms and master bedroom as well. The only departure from our clean modern scheme is found in the dressing room where the client was looking for a more dressed up feminine feel but we kept a thread of grey consistent even in this more vivid colour scheme. This transformation, featuring the clients' gorgeous original artwork and new custom designed furnishings is admittedly one of our favourite projects to date!
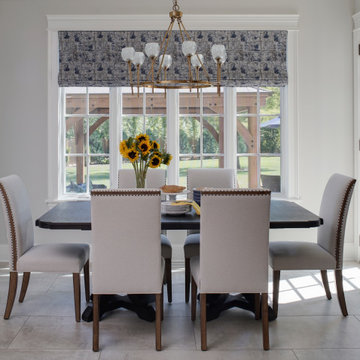
A relaxed breakfast nook right off of the kitchen area is a perfect spot for morning coffee. Light and airy, brining in nature from the expansive back yards, right in.
Esszimmer mit grauem Boden Ideen und Design
8
