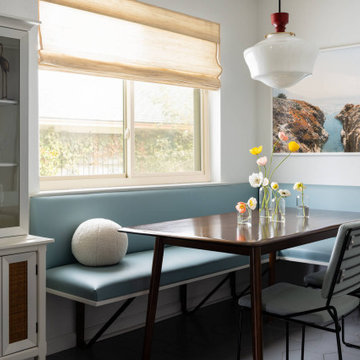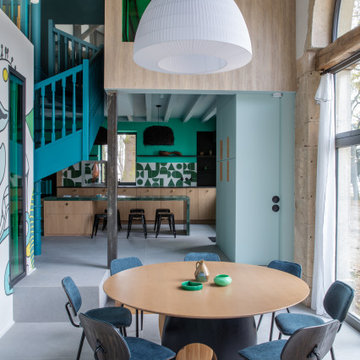Esszimmer mit grauem Boden Ideen und Design
Suche verfeinern:
Budget
Sortieren nach:Heute beliebt
1 – 20 von 15.141 Fotos
1 von 2

Large Built in sideboard with glass upper cabinets to display crystal and china in the dining room. Cabinets are painted shaker doors with glass inset panels. the project was designed by David Bauer and built by Cornerstone Builders of SW FL. in Naples the client loved her round mirror and wanted to incorporate it into the project so we used it as part of the backsplash display. The built in actually made the dining room feel larger.

Richard Leo Johnson
Geschlossenes, Großes Klassisches Esszimmer ohne Kamin mit grauer Wandfarbe, Teppichboden und grauem Boden in Atlanta
Geschlossenes, Großes Klassisches Esszimmer ohne Kamin mit grauer Wandfarbe, Teppichboden und grauem Boden in Atlanta

One functional challenge was that the home did not have a pantry. MCM closets were historically smaller than the walk-in closets and pantries of today. So, we printed out the home’s floorplan and began sketching ideas. The breakfast area was quite large, and it backed up to the primary bath on one side and it also adjoined the main hallway. We decided to reconfigure the large breakfast area by making part of it into a new walk-in pantry. This gave us the extra space we needed to create a new main hallway, enough space for a spacious walk-in pantry, and finally, we had enough space remaining in the breakfast area to add a cozy built-in walnut dining bench. Above the new dining bench, we designed and incorporated a geometric walnut accent wall to add warmth and texture.

In lieu of a formal dining room, our clients kept the dining area casual. A painted built-in bench, with custom upholstery runs along the white washed cypress wall. Custom lights by interior designer Joel Mozersky.
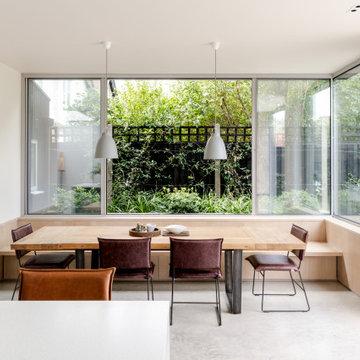
Built in banquette dining with wrap around external planter offers wrap around views of the landscape & brings an abundance of natural light into the rear and side extensions.
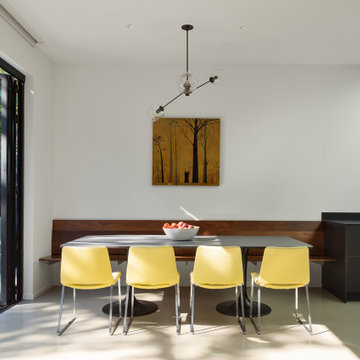
Moderne Frühstücksecke mit weißer Wandfarbe, Betonboden und grauem Boden in San Francisco
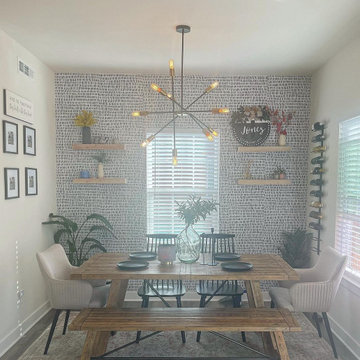
Kleine Landhaus Frühstücksecke mit grauer Wandfarbe, Laminat, grauem Boden und Tapetenwänden in Nashville
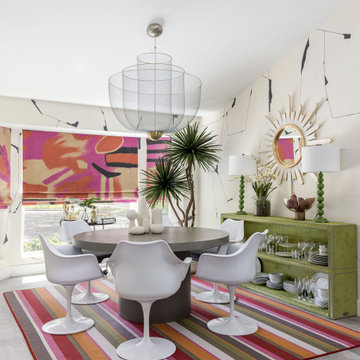
Our client craved bold color in this space, while maintaining a cool mid-century vibe. We brought in the graphic wallpaper and custom roman shade fabric, lighting, artwork and furnishings

Кухня Lottoccento, стол Cattelan Italia, стлуья GUBI
Uriges Esszimmer mit beiger Wandfarbe, Porzellan-Bodenfliesen, grauem Boden, freigelegten Dachbalken und Holzwänden in Moskau
Uriges Esszimmer mit beiger Wandfarbe, Porzellan-Bodenfliesen, grauem Boden, freigelegten Dachbalken und Holzwänden in Moskau

A contemporary holiday home located on Victoria's Mornington Peninsula featuring rammed earth walls, timber lined ceilings and flagstone floors. This home incorporates strong, natural elements and the joinery throughout features custom, stained oak timber cabinetry and natural limestone benchtops. With a nod to the mid century modern era and a balance of natural, warm elements this home displays a uniquely Australian design style. This home is a cocoon like sanctuary for rejuvenation and relaxation with all the modern conveniences one could wish for thoughtfully integrated.

We were lucky enough to work with our client on the renovation of their whole house in South West London, they came to us for a 'turn-key' Interior Design service, the project took over two years to complete and included a basement dig out. This was a family home so not only did it need to look beautiful, it also needed to be practical for the two children. We took full advantage of the clients love of colour, giving each space it's own individual feel whilst maintaining a cohesive scheme throughout the property.

Colourful open plan living dining area.
Offenes, Mittelgroßes Modernes Esszimmer mit grauer Wandfarbe, Vinylboden, Hängekamin, Kaminumrandung aus Holz und grauem Boden in Essex
Offenes, Mittelgroßes Modernes Esszimmer mit grauer Wandfarbe, Vinylboden, Hängekamin, Kaminumrandung aus Holz und grauem Boden in Essex
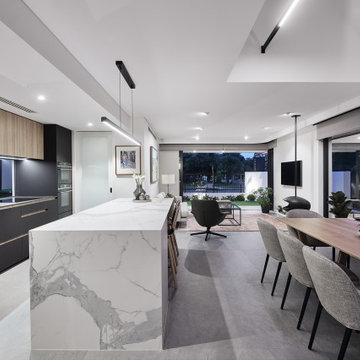
Offenes Modernes Esszimmer mit weißer Wandfarbe, Porzellan-Bodenfliesen, Hängekamin und grauem Boden in Perth

A new small addition on an old stone house contains this breakfast room or casual dining room leading to a renovated kitchen, plus a mudroom entrance and a basement-level workout room.
Photo: (c) Jeffrey Totaro 2020
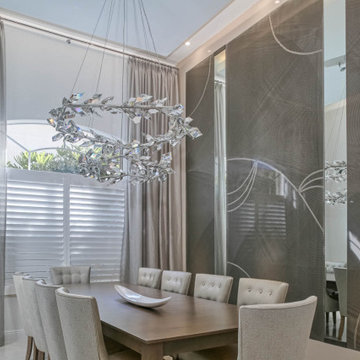
Geschlossenes, Mittelgroßes Modernes Esszimmer mit grauer Wandfarbe, Keramikboden und grauem Boden in Miami
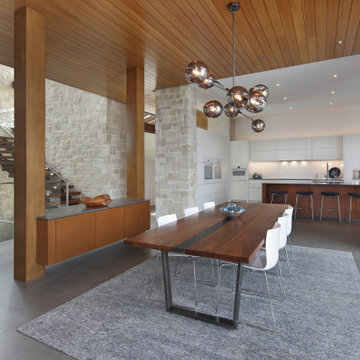
Offenes Modernes Esszimmer mit weißer Wandfarbe, grauem Boden und Holzdecke in San Diego
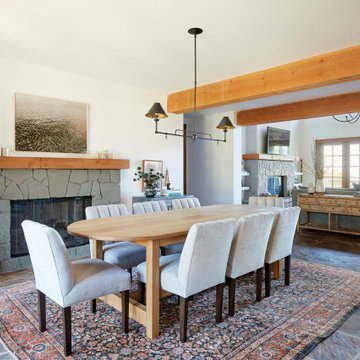
Offenes Uriges Esszimmer mit weißer Wandfarbe, Kamin, Kaminumrandung aus Stein und grauem Boden in San Francisco

Mediterranes Esszimmer mit weißer Wandfarbe, grauem Boden, freigelegten Dachbalken und gewölbter Decke in Los Angeles
Esszimmer mit grauem Boden Ideen und Design
1
