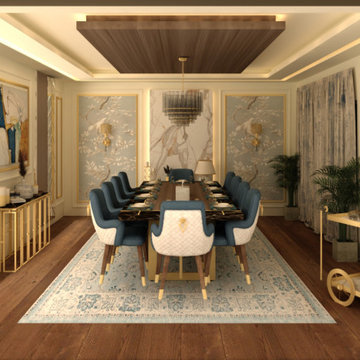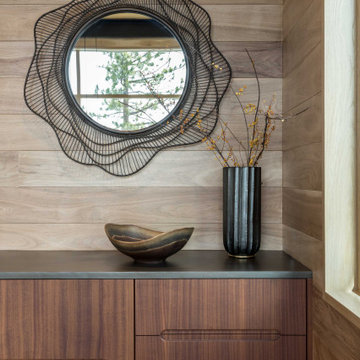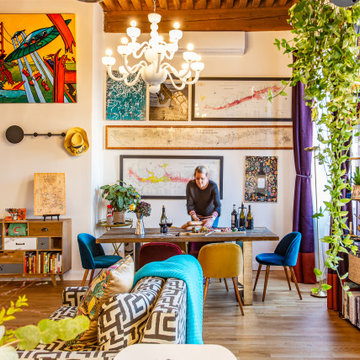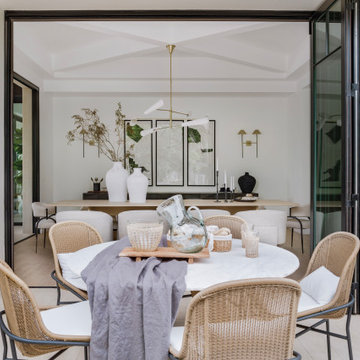Esszimmer mit Holzdecke Ideen und Design
Suche verfeinern:
Budget
Sortieren nach:Heute beliebt
1 – 20 von 1.673 Fotos
1 von 2

Modern Dining Room in an open floor plan, sits between the Living Room, Kitchen and Backyard Patio. The modern electric fireplace wall is finished in distressed grey plaster. Modern Dining Room Furniture in Black and white is paired with a sculptural glass chandelier. Floor to ceiling windows and modern sliding glass doors expand the living space to the outdoors.

Ownby Designs commissioned a custom table from Peter Thomas Designs featuring a wood-slab top on acrylic legs, creating the illusion that it's floating. A pendant of glass balls from Hinkley Lighting is a key focal point.
A Douglas fir ceiling, along with limestone floors and walls, creates a visually calm interior.
Project Details // Now and Zen
Renovation, Paradise Valley, Arizona
Architecture: Drewett Works
Builder: Brimley Development
Interior Designer: Ownby Design
Photographer: Dino Tonn
Millwork: Rysso Peters
Limestone (Demitasse) flooring and walls: Solstice Stone
Windows (Arcadia): Elevation Window & Door
Table: Peter Thomas Designs
Pendants: Hinkley Lighting
https://www.drewettworks.com/now-and-zen/

Geschlossenes, Mittelgroßes Klassisches Esszimmer mit beiger Wandfarbe, Holzdecke, Tapetenwänden, dunklem Holzboden und braunem Boden in Sonstige

Geschlossenes Rustikales Esszimmer mit braunem Holzboden, brauner Wandfarbe, braunem Boden, Holzdecke und Holzwänden in Moskau

A whimsical English garden was the foundation and driving force for the design inspiration. A lingering garden mural wraps all the walls floor to ceiling, while a union jack wood detail adorns the existing tray ceiling, as a nod to the client’s English roots. Custom heritage blue base cabinets and antiqued white glass front uppers create a beautifully balanced built-in buffet that stretches the east wall providing display and storage for the client's extensive inherited China collection.

Custom buffet
Geschlossenes, Mittelgroßes Rustikales Esszimmer ohne Kamin mit Holzdecke und Holzwänden in Sonstige
Geschlossenes, Mittelgroßes Rustikales Esszimmer ohne Kamin mit Holzdecke und Holzwänden in Sonstige

La partie repas
Mittelgroßes Eklektisches Esszimmer mit weißer Wandfarbe, braunem Holzboden, braunem Boden und Holzdecke in Lyon
Mittelgroßes Eklektisches Esszimmer mit weißer Wandfarbe, braunem Holzboden, braunem Boden und Holzdecke in Lyon

This mid century modern home boasted irreplaceable features including original wood cabinets, wood ceiling, and a wall of floor to ceiling windows. C&R developed a design that incorporated the existing details with additional custom cabinets that matched perfectly. A new lighting plan, quartz counter tops, plumbing fixtures, tile backsplash and floors, and new appliances transformed this kitchen while retaining all the mid century flavor.

Geschlossenes Klassisches Esszimmer mit weißer Wandfarbe, hellem Holzboden, beigem Boden, eingelassener Decke und Holzdecke in Atlanta

Großes Modernes Esszimmer mit grauer Wandfarbe, Porzellan-Bodenfliesen, grauem Boden, Holzdecke und Holzwänden in Melbourne

Contractor: Kevin F. Russo
Interiors: Anne McDonald Design
Photo: Scott Amundson
Maritime Wohnküche mit weißer Wandfarbe, hellem Holzboden und Holzdecke in Portland
Maritime Wohnküche mit weißer Wandfarbe, hellem Holzboden und Holzdecke in Portland

Geschlossenes, Mittelgroßes Esszimmer mit weißer Wandfarbe, braunem Holzboden, braunem Boden und Holzdecke in Orlando

Geschlossenes, Großes Klassisches Esszimmer mit weißer Wandfarbe, hellem Holzboden, beigem Boden und Holzdecke in Phoenix

Offenes, Großes Modernes Esszimmer mit Porzellan-Bodenfliesen, weißem Boden und Holzdecke in Sankt Petersburg

Offenes, Mittelgroßes Modernes Esszimmer mit weißer Wandfarbe, Betonboden, Hängekamin, Kaminumrandung aus Metall, grauem Boden, Holzdecke und Holzwänden in Sonstige

There's space in this great room for every gathering, and the cozy fireplace and floor-the-ceiling windows create a welcoming environment.
Offenes, Geräumiges Modernes Esszimmer mit grauer Wandfarbe, braunem Holzboden, Tunnelkamin, Kaminumrandung aus Metall und Holzdecke in Salt Lake City
Offenes, Geräumiges Modernes Esszimmer mit grauer Wandfarbe, braunem Holzboden, Tunnelkamin, Kaminumrandung aus Metall und Holzdecke in Salt Lake City

Dining room featuring light white oak flooring, custom built-in bench for additional seating, horizontal shiplap walls, and a mushroom board ceiling.

A visual artist and his fiancée’s house and studio were designed with various themes in mind, such as the physical context, client needs, security, and a limited budget.
Six options were analyzed during the schematic design stage to control the wind from the northeast, sunlight, light quality, cost, energy, and specific operating expenses. By using design performance tools and technologies such as Fluid Dynamics, Energy Consumption Analysis, Material Life Cycle Assessment, and Climate Analysis, sustainable strategies were identified. The building is self-sufficient and will provide the site with an aquifer recharge that does not currently exist.
The main masses are distributed around a courtyard, creating a moderately open construction towards the interior and closed to the outside. The courtyard contains a Huizache tree, surrounded by a water mirror that refreshes and forms a central part of the courtyard.
The house comprises three main volumes, each oriented at different angles to highlight different views for each area. The patio is the primary circulation stratagem, providing a refuge from the wind, a connection to the sky, and a night sky observatory. We aim to establish a deep relationship with the site by including the open space of the patio.

Große Wohnküche mit grauer Wandfarbe, braunem Holzboden, braunem Boden und Holzdecke in Nashville

Offenes, Geräumiges Maritimes Esszimmer mit weißer Wandfarbe, hellem Holzboden, beigem Boden und Holzdecke in Charleston
Esszimmer mit Holzdecke Ideen und Design
1