Esszimmer mit Holzwänden Ideen und Design
Suche verfeinern:
Budget
Sortieren nach:Heute beliebt
101 – 120 von 1.232 Fotos
1 von 2

4 pendant chandelier, custom wood wall design, ceramic tile flooring, marble waterfall island, under bar storage, sliding pantry barn door, wood cabinets, large modern cabinet handles, glass tile backsplash

Уютная столовая с видом на сад и камин. Справа летняя кухня и печь.
Архитекторы:
Дмитрий Глушков
Фёдор Селенин
фото:
Андрей Лысиков
Mittelgroße Country Wohnküche mit gelber Wandfarbe, Gaskamin, Kaminumrandung aus Stein, buntem Boden, freigelegten Dachbalken, Holzwänden und Porzellan-Bodenfliesen in Moskau
Mittelgroße Country Wohnküche mit gelber Wandfarbe, Gaskamin, Kaminumrandung aus Stein, buntem Boden, freigelegten Dachbalken, Holzwänden und Porzellan-Bodenfliesen in Moskau

Кухня кантри, стол и голубые стулья. Обеденный стол со стульями.
Mittelgroße Landhausstil Wohnküche mit beiger Wandfarbe, braunem Holzboden, Eckkamin, Kaminumrandung aus Stein, braunem Boden, freigelegten Dachbalken und Holzwänden in Sonstige
Mittelgroße Landhausstil Wohnküche mit beiger Wandfarbe, braunem Holzboden, Eckkamin, Kaminumrandung aus Stein, braunem Boden, freigelegten Dachbalken und Holzwänden in Sonstige

Offenes, Kleines Asiatisches Esszimmer mit Betonboden, weißem Boden, Holzdecke und Holzwänden in Paris
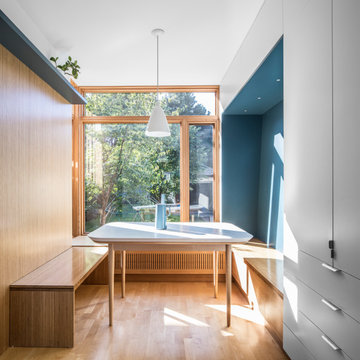
The breakfast room features custom bench seating and cabinetry. The slight incline of the seating nook's blue wall act as a backrest, creating a sense of enclosure. PLANT designed the Corian-topped, white oak table – used for family crafts sessions as well as dining – to complement the owners' mid-century modern furniture collection.
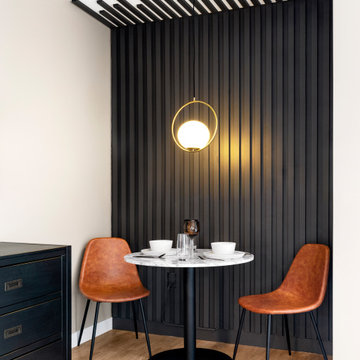
Dinning nook with bistro table and slat wall.
Kleine Moderne Frühstücksecke mit schwarzer Wandfarbe, hellem Holzboden, beigem Boden und Holzwänden in New York
Kleine Moderne Frühstücksecke mit schwarzer Wandfarbe, hellem Holzboden, beigem Boden und Holzwänden in New York

Kleines Mid-Century Esszimmer mit brauner Wandfarbe, braunem Holzboden, braunem Boden, freigelegten Dachbalken und Holzwänden in St. Louis
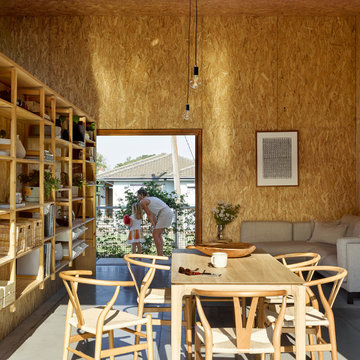
Industrial Wohnküche mit brauner Wandfarbe, Betonboden, grauem Boden, Holzdecke und Holzwänden in Newcastle - Maitland

Ann Lowengart Interiors collaborated with Field Architecture and Dowbuilt on this dramatic Sonoma residence featuring three copper-clad pavilions connected by glass breezeways. The copper and red cedar siding echo the red bark of the Madrone trees, blending the built world with the natural world of the ridge-top compound. Retractable walls and limestone floors that extend outside to limestone pavers merge the interiors with the landscape. To complement the modernist architecture and the client's contemporary art collection, we selected and installed modern and artisanal furnishings in organic textures and an earthy color palette.
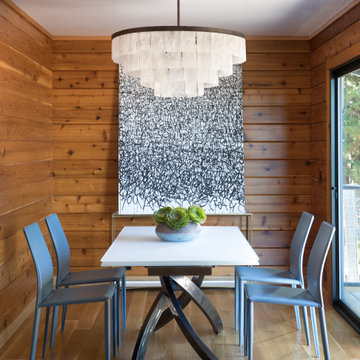
This modern farmhouse dining area is enveloped in cedar-wood walls and showcases a gorgeous white glass chandelier.
Geschlossenes, Mittelgroßes Modernes Esszimmer mit hellem Holzboden und Holzwänden in San Francisco
Geschlossenes, Mittelgroßes Modernes Esszimmer mit hellem Holzboden und Holzwänden in San Francisco

Soli Deo Gloria is a magnificent modern high-end rental home nestled in the Great Smoky Mountains includes three master suites, two family suites, triple bunks, a pool table room with a 1969 throwback theme, a home theater, and an unbelievable simulator room.
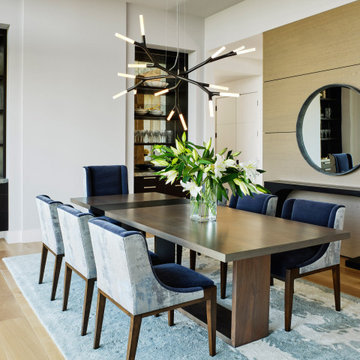
Again, indoor/outdoor living, achieved with 16’ of glass, half of which opens directly to the back yard. A space the owners could enjoy with family and friends. Outdoor kitchen is tucked conveniently against a wall outside, but out of view. Colors inspired by the outdoors—natural wood paneled wall, a free-standing element that separates dining room from foyer. We view the chandelier as reminiscent of coral and the tones of the dining chairs, rug, and Cielo Quartzite countertop on the built-ins reflecting those of the bay and sea. (The owners love the ocean.) The hand-silvered, antiqued mirror tile at the back of the built-ins, adds just a touch of glam, as does the jewel-like hardware on the cabinets
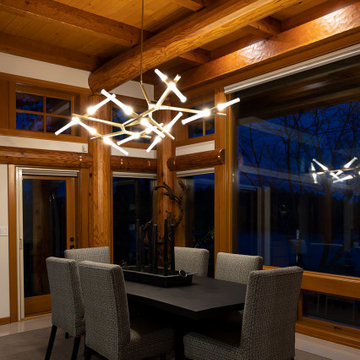
Remote luxury living on the spectacular island of Cortes, this main living, lounge, dining, and kitchen is an open concept with tall ceilings and expansive glass to allow all those gorgeous coastal views and natural light to flood the space. Particular attention was focused on high end textiles furniture, feature lighting, and cozy area carpets.
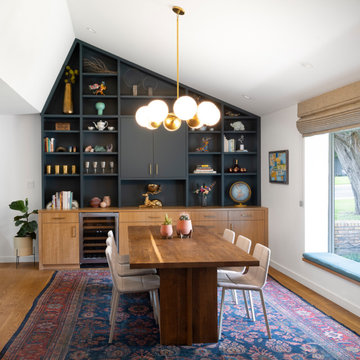
The ceiling of the dining room was vaulted to give it a more dramatic, spacious feel. A cantilevered "box window" with bench seating adds to the ambience. Dark green painted upper cabinets combine with clear finished wood lower cabinets at the bookshelf wall.
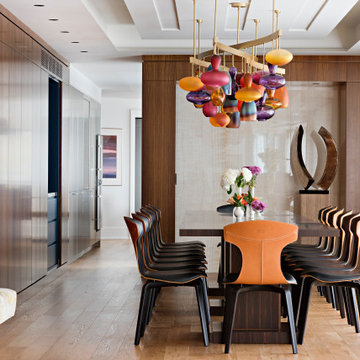
Modern Colour Home dining room with custom chandelier, hidden bar, wine cellar and storage
Geschlossenes, Mittelgroßes Modernes Esszimmer ohne Kamin mit brauner Wandfarbe, braunem Holzboden, braunem Boden, Kassettendecke und Holzwänden in Toronto
Geschlossenes, Mittelgroßes Modernes Esszimmer ohne Kamin mit brauner Wandfarbe, braunem Holzboden, braunem Boden, Kassettendecke und Holzwänden in Toronto
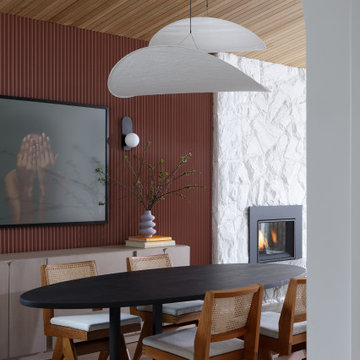
This terracotta feature wall is one of our favourite areas in the home. To create interest in this special area between the kitchen and open living area, we installed wood pieces on the wall and painted them this gorgeous terracotta colour. The furniture is an eclectic mix of retro and nostalgic pieces which are playful, yet sophisticated for the young family who likes to entertain.

Geräumige Moderne Wohnküche mit brauner Wandfarbe, Teppichboden, Hängekamin, Kaminumrandung aus Stein, buntem Boden, Holzdecke und Holzwänden in Salt Lake City

Offenes, Mittelgroßes Maritimes Esszimmer mit blauer Wandfarbe, dunklem Holzboden, braunem Boden und Holzwänden in Devon
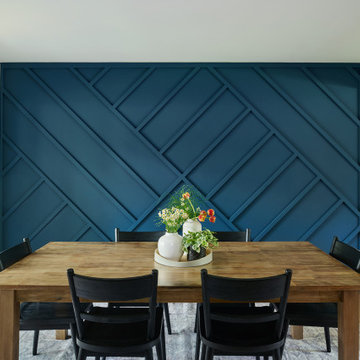
Mittelgroße Moderne Wohnküche ohne Kamin mit blauer Wandfarbe, braunem Holzboden, braunem Boden und Holzwänden in Philadelphia

Modernes Esszimmer mit beiger Wandfarbe, Betonboden, buntem Boden, gewölbter Decke und Holzwänden in London
Esszimmer mit Holzwänden Ideen und Design
6