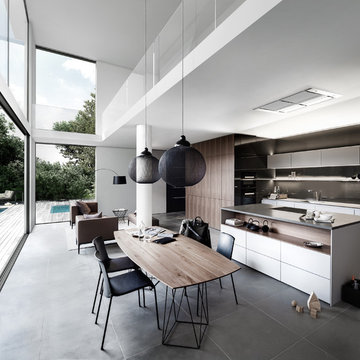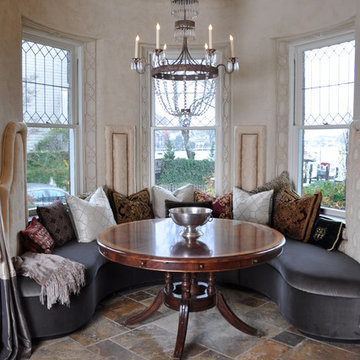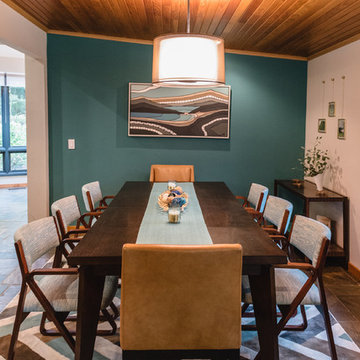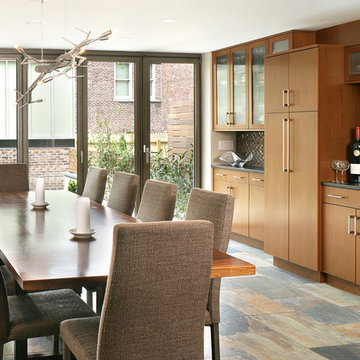Esszimmer mit Schieferboden Ideen und Design
Suche verfeinern:
Budget
Sortieren nach:Heute beliebt
181 – 200 von 1.097 Fotos
1 von 2
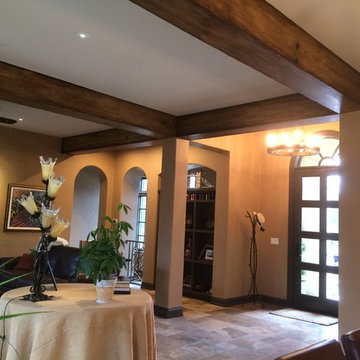
Offenes, Großes Rustikales Esszimmer mit beiger Wandfarbe, Schieferboden, Kamin und gefliester Kaminumrandung in Little Rock
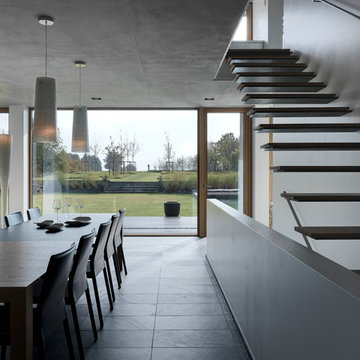
LEICHT Küchen: http://www.leicht.com/en/references/abroad/project-martelange-belgium/
Patrick Meisch: http://www.massiv-passiv.lu
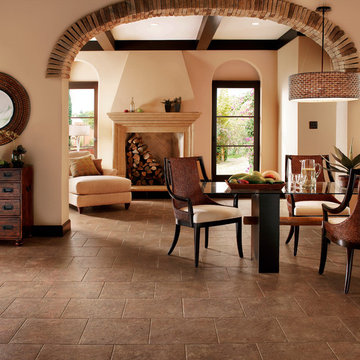
Offenes, Mittelgroßes Klassisches Esszimmer mit beiger Wandfarbe, Schieferboden, Kamin und verputzter Kaminumrandung in Charlotte
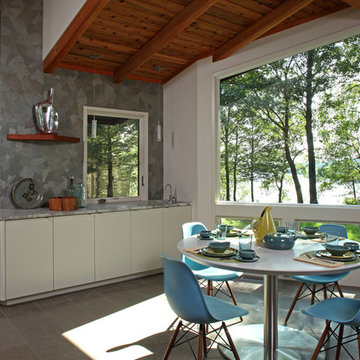
Architecture & Interior Design: David Heide Design Studio -- Photo: Greg Page Photography
Offenes, Kleines Modernes Esszimmer ohne Kamin mit grauer Wandfarbe, Schieferboden und braunem Boden in Minneapolis
Offenes, Kleines Modernes Esszimmer ohne Kamin mit grauer Wandfarbe, Schieferboden und braunem Boden in Minneapolis
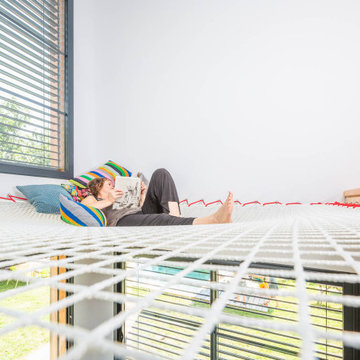
Filet d'habitation suspendu, utilisé comme pièce à vivre originale et pratique. A la demande des clients, le filet d’intérieur a été installé au-dessus de la salle à manger, créant ainsi une pièce en plus servant d’espace détente pour les parents et de terrain de jeu pour les enfants. Propriétaire d'une maison très lumineuse, la petite famille souhaitait conserver un maximum de lumière dans le logement. Le filet leur a donc permis de créer une mezzanine lumineuse, ainsi qu’une séparation entre le rez-de-chaussée et l'étage qui n’assombrit pas la pièce à vivre.
Références : Un Filet d'habitation blanc en mailles tressées 30 mm et du Cordage rouge de tension 10 mm.
@Samuel Moraud
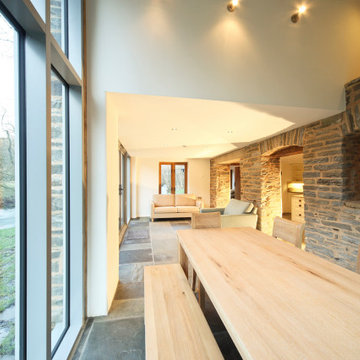
Nestled in a picturesque Welsh valley next to the river Edw is this charming cottage and barn outbuilding, which is thought to have begun its life as a smugglers hideout. The brief was to demolish deteriorating later additions to the cottage and fully refurbish the original structure, introducing new extensions to create a welcoming weekend getaway for our Client.
The previously painted original stone construction was exposed and re-pointed with a lime-based mortar, with a newly introduced stripped-down pallet of materials to suit; with new oak timber windows, stonework, slate tiles and exposed oak frame, the only exception being the larger expanses of aluminium framed glazed units, all selected to keep ongoing maintenance to a minimum.
Environmental and ecology considerations played a part, with bat boxes being distributed around the location during construction, and a portion of the barn outbuilding adapted for continued use as a bat roost room. With the cottage located on a floodplain, the edge of the site was enhanced with gabion walls introduced along the weakest location of the river edge to mitigate future flooding and bank deterioration.
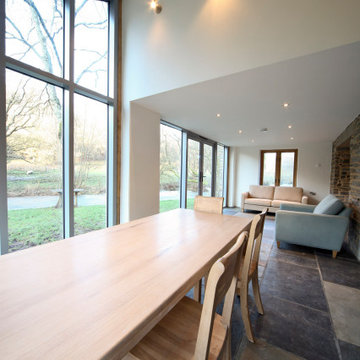
Nestled in a picturesque Welsh valley next to the river Edw is this charming cottage and barn outbuilding, which is thought to have begun its life as a smugglers hideout. The brief was to demolish deteriorating later additions to the cottage and fully refurbish the original structure, introducing new extensions to create a welcoming weekend getaway for our Client.
The previously painted original stone construction was exposed and re-pointed with a lime-based mortar, with a newly introduced stripped-down pallet of materials to suit; with new oak timber windows, stonework, slate tiles and exposed oak frame, the only exception being the larger expanses of aluminium framed glazed units, all selected to keep ongoing maintenance to a minimum.
Environmental and ecology considerations played a part, with bat boxes being distributed around the location during construction, and a portion of the barn outbuilding adapted for continued use as a bat roost room. With the cottage located on a floodplain, the edge of the site was enhanced with gabion walls introduced along the weakest location of the river edge to mitigate future flooding and bank deterioration.
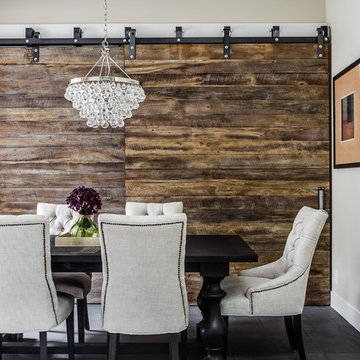
Photo by: Christopher Stark Photography
Geschlossenes Uriges Esszimmer ohne Kamin mit beiger Wandfarbe und Schieferboden in San Francisco
Geschlossenes Uriges Esszimmer ohne Kamin mit beiger Wandfarbe und Schieferboden in San Francisco
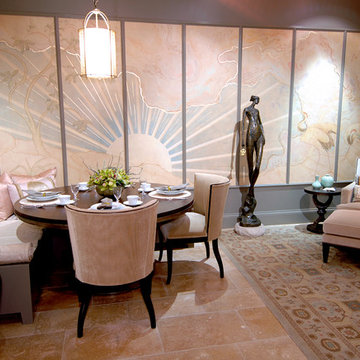
This windowless room in the Merchandise Mart Dream Home showcase was enlivened by elegant murals with gilded line work.
Offenes, Kleines Asiatisches Esszimmer mit grauer Wandfarbe, Schieferboden und beigem Boden in Chicago
Offenes, Kleines Asiatisches Esszimmer mit grauer Wandfarbe, Schieferboden und beigem Boden in Chicago
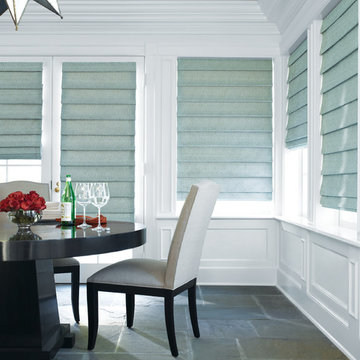
Geschlossenes, Mittelgroßes Klassisches Esszimmer ohne Kamin mit weißer Wandfarbe, Schieferboden und grauem Boden in Sonstige
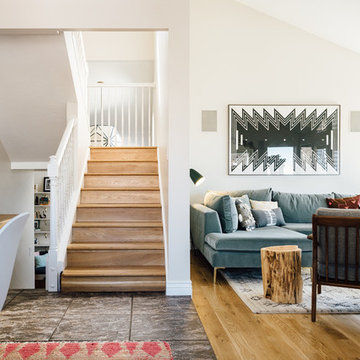
Offenes, Mittelgroßes Stilmix Esszimmer mit weißer Wandfarbe, Schieferboden, Kamin und verputzter Kaminumrandung in Salt Lake City
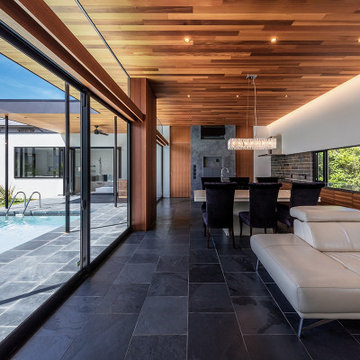
撮影 福澤昭嘉
Offenes, Großes Modernes Esszimmer mit grauer Wandfarbe, Schieferboden, schwarzem Boden, Holzdecke und Holzwänden in Osaka
Offenes, Großes Modernes Esszimmer mit grauer Wandfarbe, Schieferboden, schwarzem Boden, Holzdecke und Holzwänden in Osaka
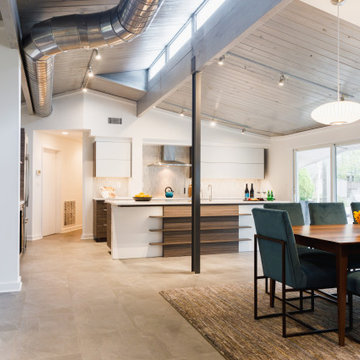
Große Klassische Wohnküche ohne Kamin mit weißer Wandfarbe, Schieferboden und grauem Boden in Baltimore
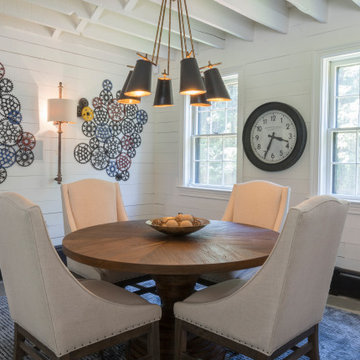
Open space living room with home bar pool table, eating and sitting areas. Oyster Bay, NY.
Geräumiges Landhausstil Esszimmer mit Schieferboden, Kamin und Kaminumrandung aus Backstein in New York
Geräumiges Landhausstil Esszimmer mit Schieferboden, Kamin und Kaminumrandung aus Backstein in New York
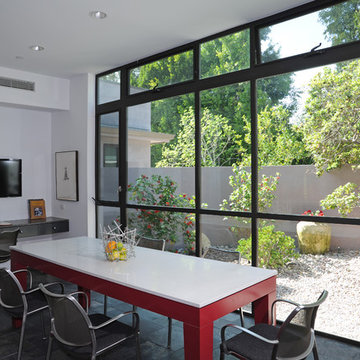
Photo by: Michael McCreary Photography
Modernes Esszimmer mit weißer Wandfarbe und Schieferboden in Boston
Modernes Esszimmer mit weißer Wandfarbe und Schieferboden in Boston
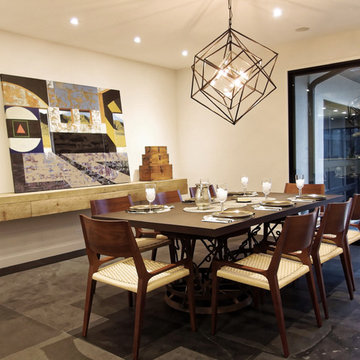
Offenes, Mittelgroßes Modernes Esszimmer mit weißer Wandfarbe und Schieferboden in Chicago
Esszimmer mit Schieferboden Ideen und Design
10
