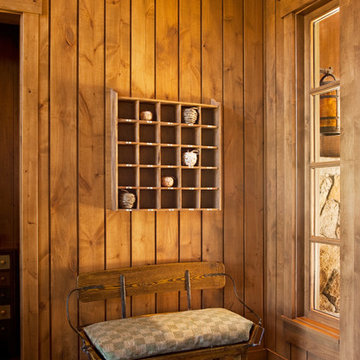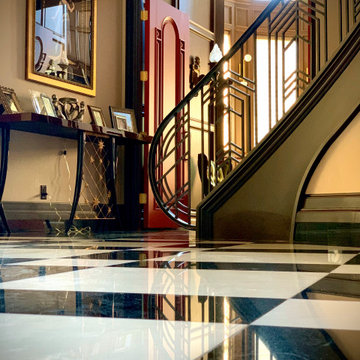Exklusive Flur Ideen und Design
Suche verfeinern:
Budget
Sortieren nach:Heute beliebt
41 – 60 von 6.942 Fotos
1 von 2
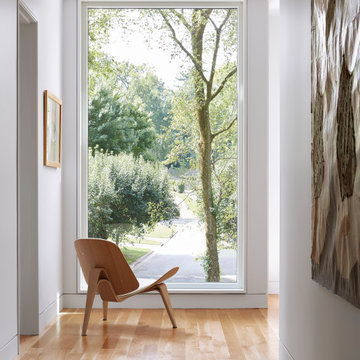
This Japanese-inspired, cubist modern architecture houses a family of eight with simple living areas and loads of storage. The homeowner has an eclectic taste using family heirlooms, travel relics, décor, artwork mixed in with Scandinavian and European design.
Windows: unilux
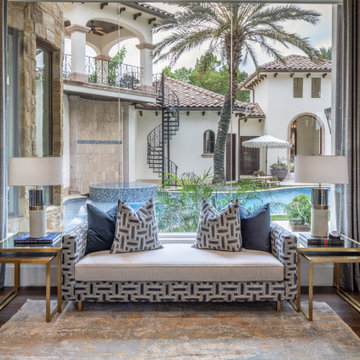
Großer Klassischer Flur mit grauer Wandfarbe, braunem Holzboden und braunem Boden in Houston

Second floor vestibule is open to dining room below and features a double height limestone split face wall, twin chandeliers, beams, and skylights.
Großer Mediterraner Flur mit weißer Wandfarbe, dunklem Holzboden, braunem Boden und gewölbter Decke in Los Angeles
Großer Mediterraner Flur mit weißer Wandfarbe, dunklem Holzboden, braunem Boden und gewölbter Decke in Los Angeles

渡り廊下.黒く低い天井に,一面の大開口.その中を苔のようなカーペットの上を歩くことで,森の空中歩廊を歩いているかのような体験が得られる.
Großer Moderner Flur mit schwarzer Wandfarbe, Teppichboden und grünem Boden in Tokio Peripherie
Großer Moderner Flur mit schwarzer Wandfarbe, Teppichboden und grünem Boden in Tokio Peripherie

Mittelgroßer Klassischer Flur mit weißer Wandfarbe und braunem Holzboden in Atlanta
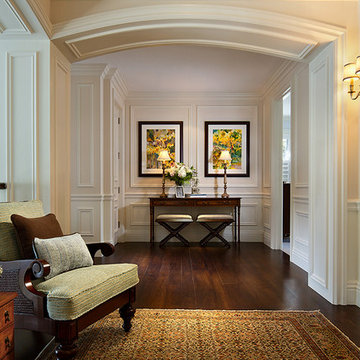
Craig Denis Photography
Großer Klassischer Flur mit dunklem Holzboden, beiger Wandfarbe und braunem Boden in Miami
Großer Klassischer Flur mit dunklem Holzboden, beiger Wandfarbe und braunem Boden in Miami
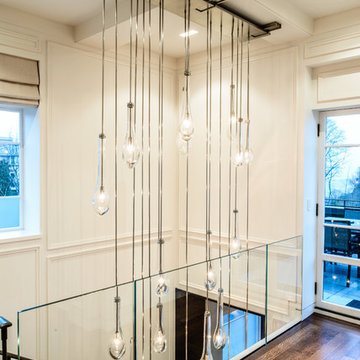
This project is a great example of how to transform a historic architectural home into a very livable and modern aesthetic. The home was completely gutted and reworked. All lighting and furnishings were custom designed for the project by Garret Cord Werner. The interior architecture was also completed by our firm to create interesting balance between old and new.
Please note that due to the volume of inquiries & client privacy regarding our projects we unfortunately do not have the ability to answer basic questions about materials, specifications, construction methods, or paint colors. Thank you for taking the time to review our projects. We look forward to hearing from you if you are considering to hire an architect or interior Designer.
Historic preservation on this project was completed by Stuart Silk.
Andrew Giammarco Photography
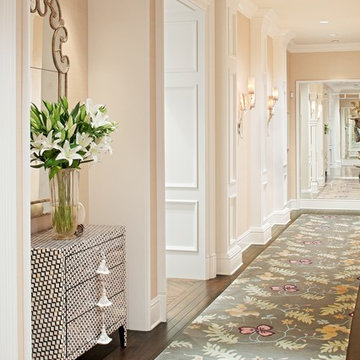
My love of hallways continues in this home which I gutted and did allow the architectural details and furnishings!
Klassischer Flur mit beiger Wandfarbe, dunklem Holzboden und braunem Boden in Miami
Klassischer Flur mit beiger Wandfarbe, dunklem Holzboden und braunem Boden in Miami

A wall of iroko cladding in the hall mirrors the iroko cladding used for the exterior of the building. It also serves the purpose of concealing the entrance to a guest cloakroom.
A matte finish, bespoke designed terrazzo style poured
resin floor continues from this area into the living spaces. With a background of pale agate grey, flecked with soft brown, black and chalky white it compliments the chestnut tones in the exterior iroko overhangs.

Geräumiger Country Flur mit weißer Wandfarbe, braunem Holzboden, braunem Boden, freigelegten Dachbalken und Wandpaneelen in Santa Barbara
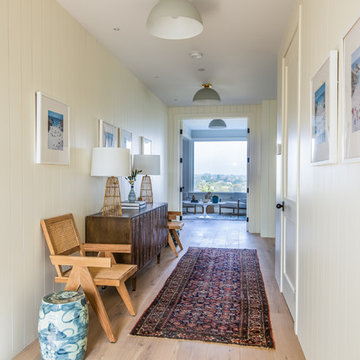
Beach chic farmhouse offers sensational ocean views spanning from the tree tops of the Pacific Palisades through Santa Monica
Großer Maritimer Flur mit weißer Wandfarbe, hellem Holzboden und braunem Boden in Los Angeles
Großer Maritimer Flur mit weißer Wandfarbe, hellem Holzboden und braunem Boden in Los Angeles
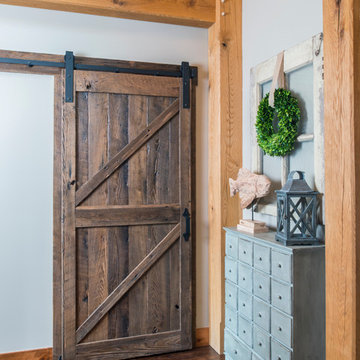
Shrock Premier Custom Construction often partners with Oakbridge Timber Framing to create memorable homes reflecting time honored traditions, superior quality, and rich detail. This stunning timber frame lake front home instantly surrounds you with warmth and luxury. The inviting floorplan welcomes family and friends to gather in the open concept kitchen, great room, and dining areas. The home caters to soothing lake views which span the back. Interior spaces transition beautifully out to a covered deck for comfortable outdoor living. For additional outdoor fun, Shrock Construction built a spacious walk-out patio with a firepit, a hot tub area, and plenty of space for seating. The luxurious lake side master suite is on the main level. The fully timber framed lower level is certainly a favorite gathering area featuring a bar area, a sitting area with a fireplace , a game area, and sleeping quarters. Guests can also sleep in comfort on the top floor. The amazing exposed timers showcase the craftsmanship invested into this lovely home and its finishing details reflect the high standards of Shrock Premier Custom Construction.
Fred Hanson

Hand-forged railing pickets, hewn posts, expansive window, custom masonry.
Geräumiger Rustikaler Flur mit brauner Wandfarbe und braunem Holzboden in Denver
Geräumiger Rustikaler Flur mit brauner Wandfarbe und braunem Holzboden in Denver

Aperture Vision Photography
Großer Rustikaler Flur mit braunem Holzboden und beiger Wandfarbe in Sonstige
Großer Rustikaler Flur mit braunem Holzboden und beiger Wandfarbe in Sonstige
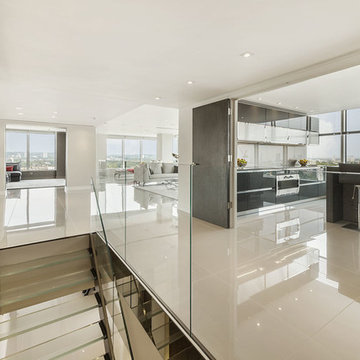
The polished China Clay porcelain floor tiles from the Mono collection perfectly compliment the high gloss, glass and natural materials that are a feature of the hallway and landing of this stunning London penthouse apartment.
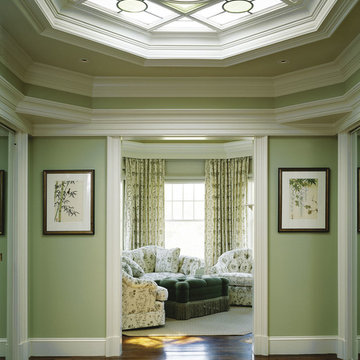
Mittelgroßer Klassischer Flur mit grüner Wandfarbe und dunklem Holzboden in Boston

James Lockhart photo
Großer Mediterraner Flur mit weißer Wandfarbe, Kalkstein und beigem Boden in Atlanta
Großer Mediterraner Flur mit weißer Wandfarbe, Kalkstein und beigem Boden in Atlanta
Exklusive Flur Ideen und Design
3

