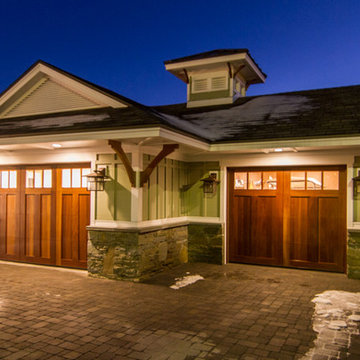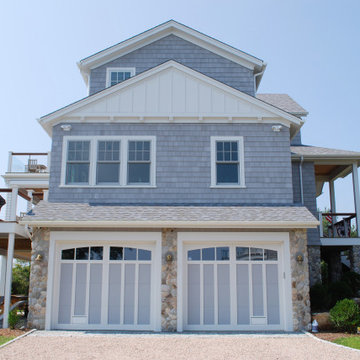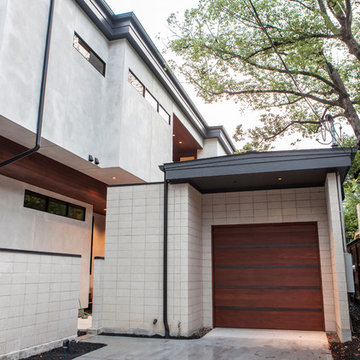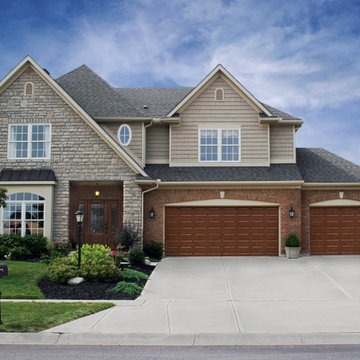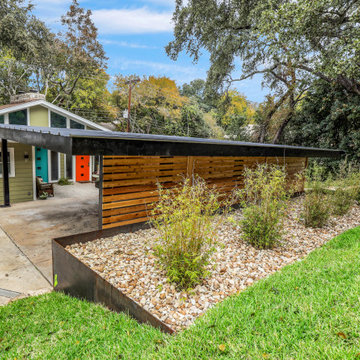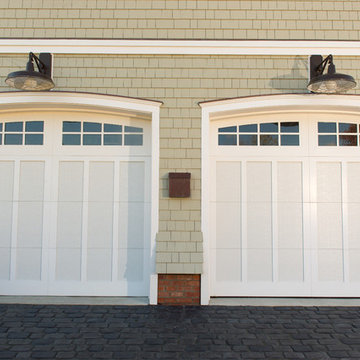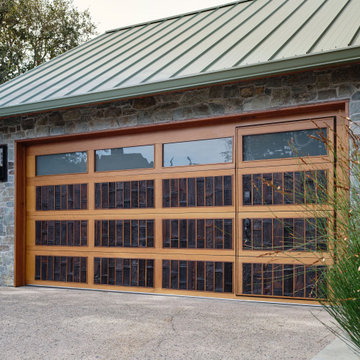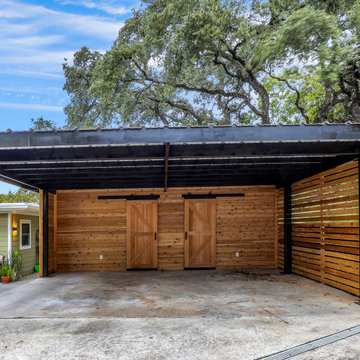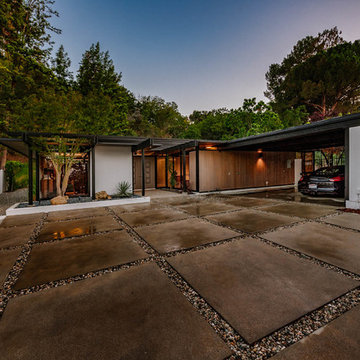Exklusive Garagen Ideen und Design
Suche verfeinern:
Budget
Sortieren nach:Heute beliebt
181 – 200 von 2.137 Fotos
1 von 2
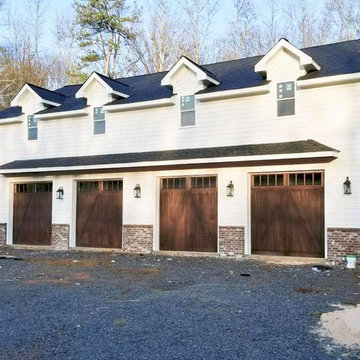
Client was building a Carriage House on a property they just purchased. Home has 4 10 x 9 openings and they wanted real wood doors.
Große Landhaus Anbaugarage in Atlanta
Große Landhaus Anbaugarage in Atlanta
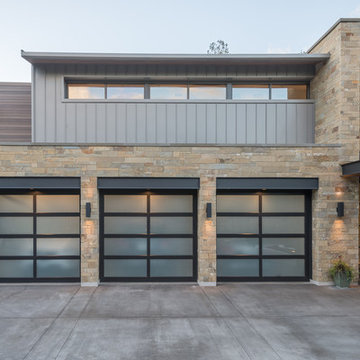
View towards garage with bonus room above. Photography by Lucas Henning.
Große Moderne Anbaugarage in Seattle
Große Moderne Anbaugarage in Seattle
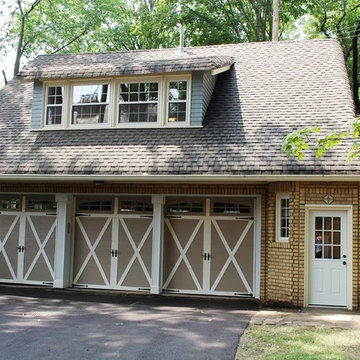
3 car garage with carriage house. Upstairs has a living space with bedroom, living room, laundry, kitchen and separate utilities.
Freistehende, Große Klassische Garage als Arbeitsplatz, Studio oder Werkraum in Cleveland
Freistehende, Große Klassische Garage als Arbeitsplatz, Studio oder Werkraum in Cleveland
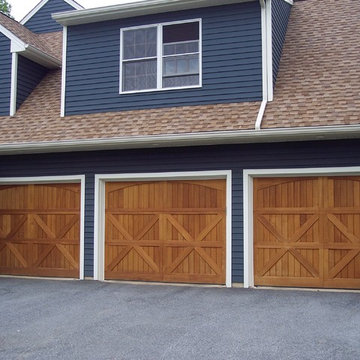
Suburban Overhead Doors
Große Landhaus Anbaugarage als Arbeitsplatz, Studio oder Werkraum in Philadelphia
Große Landhaus Anbaugarage als Arbeitsplatz, Studio oder Werkraum in Philadelphia
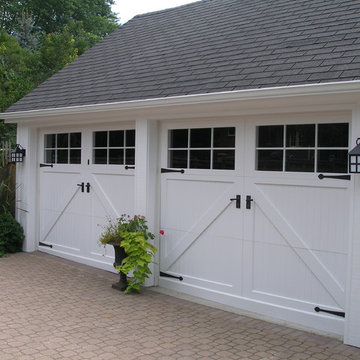
Fully custom designed garage doors built by Equal Doors. These doors were installed on this 80 plus year old garage and if you look closely we modified the bottom of the garage doors to contour the slope of the floor. Attention to detail and design is what separates Markham Garage Doors.
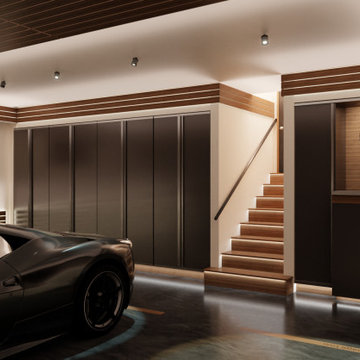
This project grew out of the need for custom storage solutions. A vacuum system, faucet and hose, and recycling bins are all accessible but hidden.
This Lake Drive garage renovation was designed to showcase the clients' stunning cars. This space was inspired by contemporary art gallery features. It includes synchronized tunable lighting, a hidden garage door, mahogany inlays, and beautiful metal cabinets.
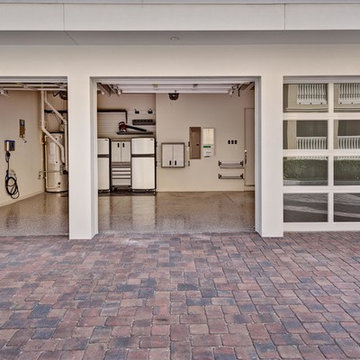
Azalea is The 2012 New American Home as commissioned by the National Association of Home Builders and was featured and shown at the International Builders Show and in Florida Design Magazine, Volume 22; No. 4; Issue 24-12. With 4,335 square foot of air conditioned space and a total under roof square footage of 5,643 this home has four bedrooms, four full bathrooms, and two half bathrooms. It was designed and constructed to achieve the highest level of “green” certification while still including sophisticated technology such as retractable window shades, motorized glass doors and a high-tech surveillance system operable just by the touch of an iPad or iPhone. This showcase residence has been deemed an “urban-suburban” home and happily dwells among single family homes and condominiums. The two story home brings together the indoors and outdoors in a seamless blend with motorized doors opening from interior space to the outdoor space. Two separate second floor lounge terraces also flow seamlessly from the inside. The front door opens to an interior lanai, pool, and deck while floor-to-ceiling glass walls reveal the indoor living space. An interior art gallery wall is an entertaining masterpiece and is completed by a wet bar at one end with a separate powder room. The open kitchen welcomes guests to gather and when the floor to ceiling retractable glass doors are open the great room and lanai flow together as one cohesive space. A summer kitchen takes the hospitality poolside.
Awards:
2012 Golden Aurora Award – “Best of Show”, Southeast Building Conference
– Grand Aurora Award – “Best of State” – Florida
– Grand Aurora Award – Custom Home, One-of-a-Kind $2,000,001 – $3,000,000
– Grand Aurora Award – Green Construction Demonstration Model
– Grand Aurora Award – Best Energy Efficient Home
– Grand Aurora Award – Best Solar Energy Efficient House
– Grand Aurora Award – Best Natural Gas Single Family Home
– Aurora Award, Green Construction – New Construction over $2,000,001
– Aurora Award – Best Water-Wise Home
– Aurora Award – Interior Detailing over $2,000,001
2012 Parade of Homes – “Grand Award Winner”, HBA of Metro Orlando
– First Place – Custom Home
2012 Major Achievement Award, HBA of Metro Orlando
– Best Interior Design
2012 Orlando Home & Leisure’s:
– Outdoor Living Space of the Year
– Specialty Room of the Year
2012 Gold Nugget Awards, Pacific Coast Builders Conference
– Grand Award, Indoor/Outdoor Space
– Merit Award, Best Custom Home 3,000 – 5,000 sq. ft.
2012 Design Excellence Awards, Residential Design & Build magazine
– Best Custom Home 4,000 – 4,999 sq ft
– Best Green Home
– Best Outdoor Living
– Best Specialty Room
– Best Use of Technology
2012 Residential Coverings Award, Coverings Show
2012 AIA Orlando Design Awards
– Residential Design, Award of Merit
– Sustainable Design, Award of Merit
2012 American Residential Design Awards, AIBD
– First Place – Custom Luxury Homes, 4,001 – 5,000 sq ft
– Second Place – Green Design
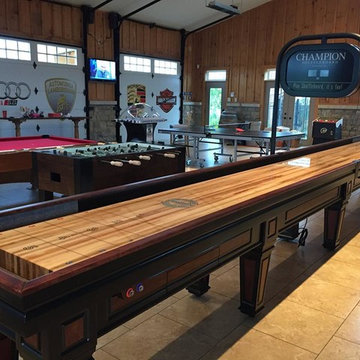
This was a former auto garage of a collector that was changed to a dream game room
Klassische Garage in Toronto
Klassische Garage in Toronto
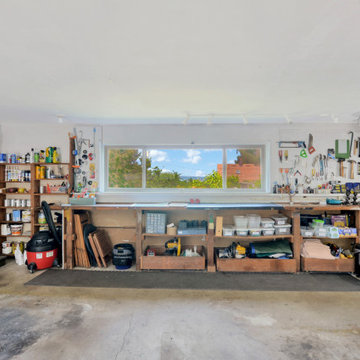
Work bench inside of a two car garage attached to a North Tacoma luxury home.
Große Moderne Anbaugarage als Arbeitsplatz, Studio oder Werkraum in Seattle
Große Moderne Anbaugarage als Arbeitsplatz, Studio oder Werkraum in Seattle

Detached 4-car garage with 1,059 SF one-bedroom apartment above and 1,299 SF of finished storage space in the basement.
Freistehende, Große Klassische Garage in Denver
Freistehende, Große Klassische Garage in Denver
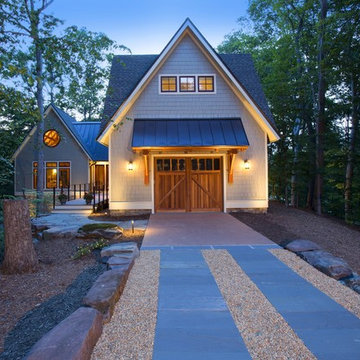
This Kohlmark home leant itself perfectly to lighting.
Große Rustikale Anbaugarage in Washington, D.C.
Große Rustikale Anbaugarage in Washington, D.C.
Exklusive Garagen Ideen und Design
10
