Exklusive Graue Esszimmer Ideen und Design
Sortieren nach:Heute beliebt
41 – 60 von 1.609 Fotos
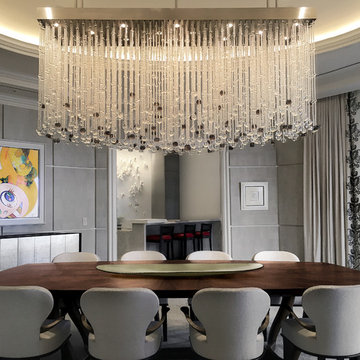
A sumptuous dining room to feast one's eyes and palate features waterside dining in a room layered with opulent design and materials. The oversized custom walnut table accommodates up to 12, and features a unique mix wood and bronze frames upholstered in an exotic leather. Everything in the room was customized to elevate your dining experience.
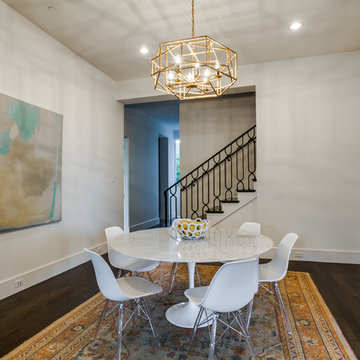
Situated on one of the most prestigious streets in the distinguished neighborhood of Highland Park, 3517 Beverly is a transitional residence built by Robert Elliott Custom Homes. Designed by notable architect David Stocker of Stocker Hoesterey Montenegro, the 3-story, 5-bedroom and 6-bathroom residence is characterized by ample living space and signature high-end finishes. An expansive driveway on the oversized lot leads to an entrance with a courtyard fountain and glass pane front doors. The first floor features two living areas — each with its own fireplace and exposed wood beams — with one adjacent to a bar area. The kitchen is a convenient and elegant entertaining space with large marble countertops, a waterfall island and dual sinks. Beautifully tiled bathrooms are found throughout the home and have soaking tubs and walk-in showers. On the second floor, light filters through oversized windows into the bedrooms and bathrooms, and on the third floor, there is additional space for a sizable game room. There is an extensive outdoor living area, accessed via sliding glass doors from the living room, that opens to a patio with cedar ceilings and a fireplace.
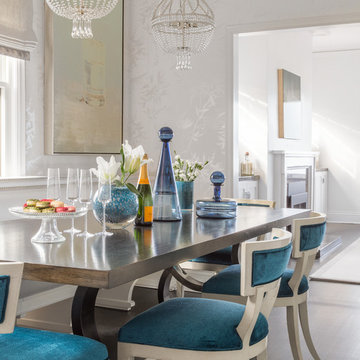
This sophisticated yet ultra-feminine condominium in one of the oldest and most prestigious neighborhoods in San Francisco was decorated with entertaining in mind. The all-white upholstery, walls, and carpets are surprisingly durable with materials made to suit the lifestyle of a Tech boss lady. Custom artwork and thoughtful accessories complete the look.
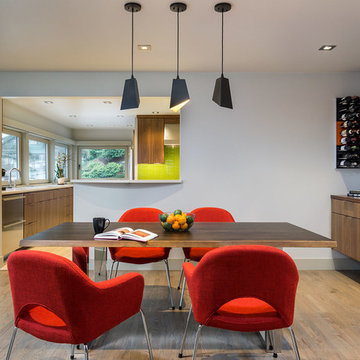
KuDa Photography - Darius Kuzmickas
Große Moderne Wohnküche mit grauer Wandfarbe und hellem Holzboden in Sonstige
Große Moderne Wohnküche mit grauer Wandfarbe und hellem Holzboden in Sonstige
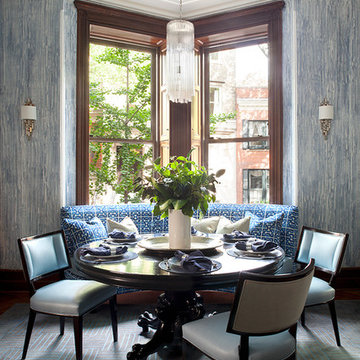
Willey Design LLC
© Robert Granoff
Mittelgroße Klassische Wohnküche mit blauer Wandfarbe und Teppichboden in New York
Mittelgroße Klassische Wohnküche mit blauer Wandfarbe und Teppichboden in New York

Large open-concept dining room featuring a black and gold chandelier, wood dining table, mid-century dining chairs, hardwood flooring, black windows, and shiplap walls.
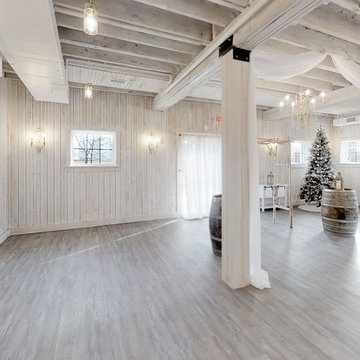
Old dairy barn completely remodeled into a wedding venue/ event center. Lower level area ready for weddings
Offenes, Geräumiges Country Esszimmer mit braunem Holzboden und grauem Boden in Washington, D.C.
Offenes, Geräumiges Country Esszimmer mit braunem Holzboden und grauem Boden in Washington, D.C.
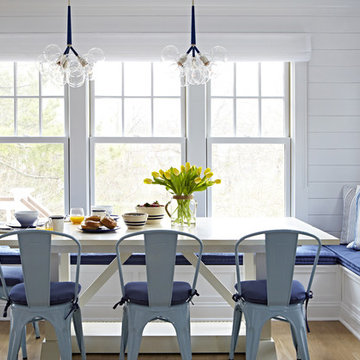
Interior Architecture, Interior Design, Art Curation, and Custom Millwork & Furniture Design by Chango & Co.
Construction by Siano Brothers Contracting
Photography by Jacob Snavely
See the full feature inside Good Housekeeping
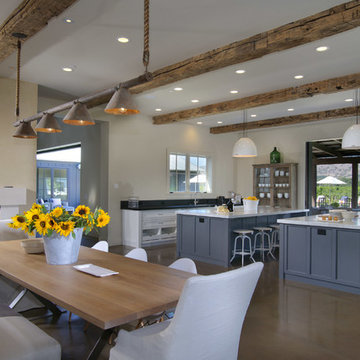
Klassische Wohnküche mit weißer Wandfarbe und Betonboden in San Francisco
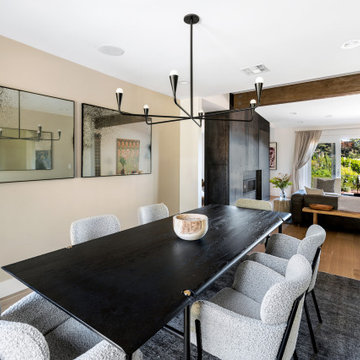
Geschlossenes, Kleines Eklektisches Esszimmer mit beiger Wandfarbe, hellem Holzboden und beigem Boden in Los Angeles
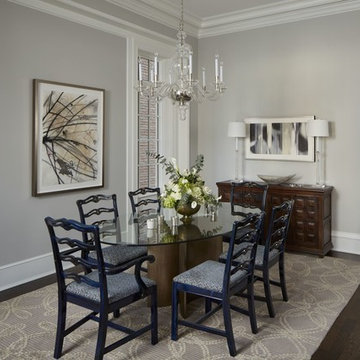
Nathan Kirkman
Großes Klassisches Esszimmer ohne Kamin mit grauer Wandfarbe und dunklem Holzboden in Chicago
Großes Klassisches Esszimmer ohne Kamin mit grauer Wandfarbe und dunklem Holzboden in Chicago
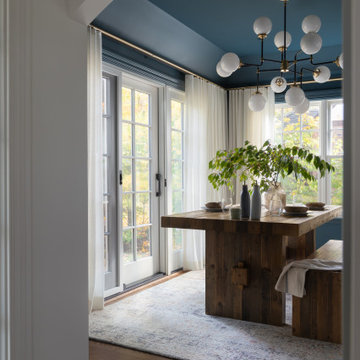
Dining room with moody blue color throughout. Wood table for entertaining. Stunning modern chandelier over the dining room table.
Mittelgroßes, Geschlossenes Modernes Esszimmer mit blauer Wandfarbe und braunem Holzboden in Detroit
Mittelgroßes, Geschlossenes Modernes Esszimmer mit blauer Wandfarbe und braunem Holzboden in Detroit
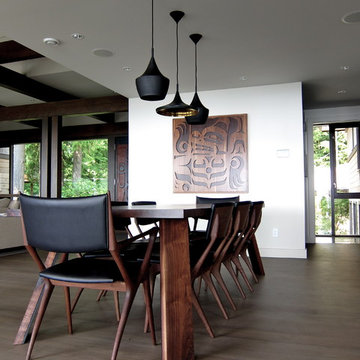
Woodvalley Residence
DESIGN TEAM
Interior Design | Gaile Guevara | http://gaileguevara.com/
Renovation & House Extension by Procon Projects Limited
Architecture & Design by Mason Kent Design
Landscaping provided by Arcon Water Designs
SOURCE GUIDE
Artwork | Limited Edition Wall Panel - Bear provided by Sabina Hill | http://www.sabinahill.com/
Furniture - Dining Table | Custom Design in collaboration with Christian Woo | http://christianwoo.com/
Furniture - Dining Chairs | Issa Chair provided by Kozai Modern | http://kozaimodern.com/
Beat Pendants by Tom Dixon provided by Inform Interiors | http://www.informinteriors.com/
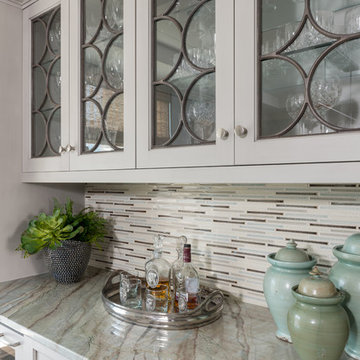
Interior Design by Dona Rosene; Kitchen Design & Custom Cabinetry by Helene's Luxury Kitchens; Photography by Michael Hunter
Kleine Klassische Wohnküche mit blauer Wandfarbe und dunklem Holzboden in Dallas
Kleine Klassische Wohnküche mit blauer Wandfarbe und dunklem Holzboden in Dallas
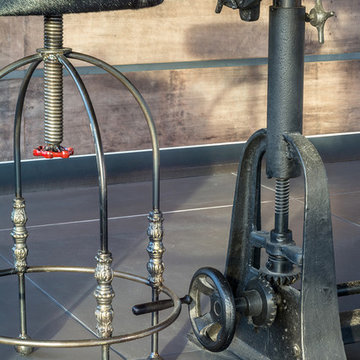
gorgeous details of this adjustable height dining table and hide on hair bar stool.
Photo by Gerard Garcia @gerardgarcia
Kleine Industrial Wohnküche mit Betonboden und grauem Boden in New York
Kleine Industrial Wohnküche mit Betonboden und grauem Boden in New York
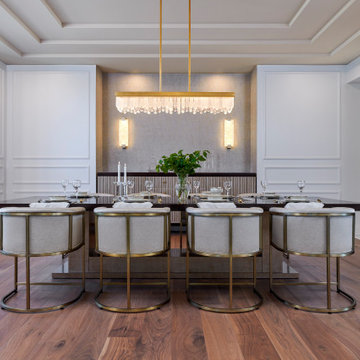
Geschlossenes, Großes Klassisches Esszimmer mit grauer Wandfarbe, hellem Holzboden, braunem Boden, eingelassener Decke und Tapetenwänden in Detroit
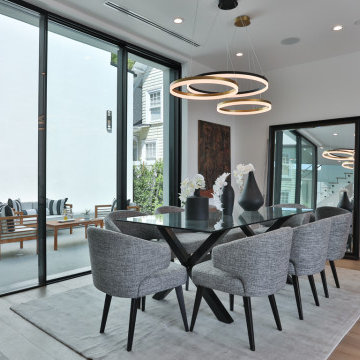
Große Moderne Wohnküche mit weißer Wandfarbe, hellem Holzboden und beigem Boden in Los Angeles
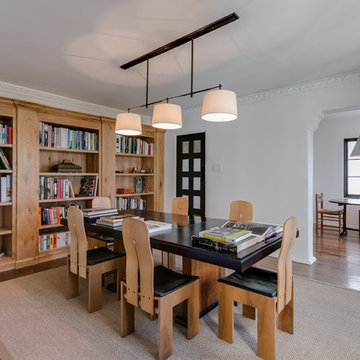
Mittelgroßes Mediterranes Esszimmer mit weißer Wandfarbe und braunem Holzboden in Los Angeles
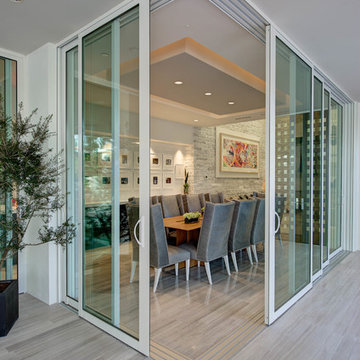
Azalea is The 2012 New American Home as commissioned by the National Association of Home Builders and was featured and shown at the International Builders Show and in Florida Design Magazine, Volume 22; No. 4; Issue 24-12. With 4,335 square foot of air conditioned space and a total under roof square footage of 5,643 this home has four bedrooms, four full bathrooms, and two half bathrooms. It was designed and constructed to achieve the highest level of “green” certification while still including sophisticated technology such as retractable window shades, motorized glass doors and a high-tech surveillance system operable just by the touch of an iPad or iPhone. This showcase residence has been deemed an “urban-suburban” home and happily dwells among single family homes and condominiums. The two story home brings together the indoors and outdoors in a seamless blend with motorized doors opening from interior space to the outdoor space. Two separate second floor lounge terraces also flow seamlessly from the inside. The front door opens to an interior lanai, pool, and deck while floor-to-ceiling glass walls reveal the indoor living space. An interior art gallery wall is an entertaining masterpiece and is completed by a wet bar at one end with a separate powder room. The open kitchen welcomes guests to gather and when the floor to ceiling retractable glass doors are open the great room and lanai flow together as one cohesive space. A summer kitchen takes the hospitality poolside.
Awards:
2012 Golden Aurora Award – “Best of Show”, Southeast Building Conference
– Grand Aurora Award – “Best of State” – Florida
– Grand Aurora Award – Custom Home, One-of-a-Kind $2,000,001 – $3,000,000
– Grand Aurora Award – Green Construction Demonstration Model
– Grand Aurora Award – Best Energy Efficient Home
– Grand Aurora Award – Best Solar Energy Efficient House
– Grand Aurora Award – Best Natural Gas Single Family Home
– Aurora Award, Green Construction – New Construction over $2,000,001
– Aurora Award – Best Water-Wise Home
– Aurora Award – Interior Detailing over $2,000,001
2012 Parade of Homes – “Grand Award Winner”, HBA of Metro Orlando
– First Place – Custom Home
2012 Major Achievement Award, HBA of Metro Orlando
– Best Interior Design
2012 Orlando Home & Leisure’s:
– Outdoor Living Space of the Year
– Specialty Room of the Year
2012 Gold Nugget Awards, Pacific Coast Builders Conference
– Grand Award, Indoor/Outdoor Space
– Merit Award, Best Custom Home 3,000 – 5,000 sq. ft.
2012 Design Excellence Awards, Residential Design & Build magazine
– Best Custom Home 4,000 – 4,999 sq ft
– Best Green Home
– Best Outdoor Living
– Best Specialty Room
– Best Use of Technology
2012 Residential Coverings Award, Coverings Show
2012 AIA Orlando Design Awards
– Residential Design, Award of Merit
– Sustainable Design, Award of Merit
2012 American Residential Design Awards, AIBD
– First Place – Custom Luxury Homes, 4,001 – 5,000 sq ft
– Second Place – Green Design

Große Maritime Wohnküche mit blauer Wandfarbe, Laminat und gewölbter Decke in Providence
Exklusive Graue Esszimmer Ideen und Design
3