Exklusive Graue Esszimmer Ideen und Design
Suche verfeinern:
Budget
Sortieren nach:Heute beliebt
21 – 40 von 1.609 Fotos
1 von 3
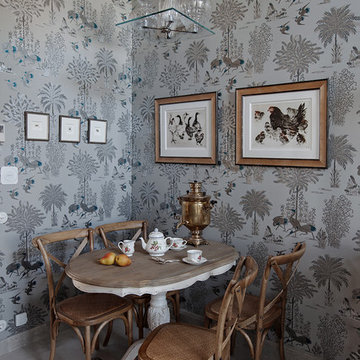
фотограф Д. Лившиц
Geschlossenes, Mittelgroßes Shabby-Chic Esszimmer mit grauer Wandfarbe und Marmorboden in Moskau
Geschlossenes, Mittelgroßes Shabby-Chic Esszimmer mit grauer Wandfarbe und Marmorboden in Moskau
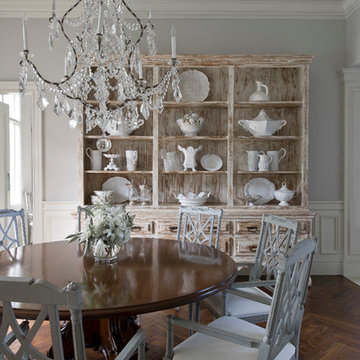
stephen allen photography
Geräumiges Klassisches Esszimmer mit dunklem Holzboden in Miami
Geräumiges Klassisches Esszimmer mit dunklem Holzboden in Miami

The dining room is to the right of the front door when you enter the home. We designed the trim detail on the ceiling, along with the layout and trim profile of the wainscoting throughout the foyer. The walls are covered in blue grass cloth wallpaper and the arched windows are framed by gorgeous coral faux silk drapery panels.
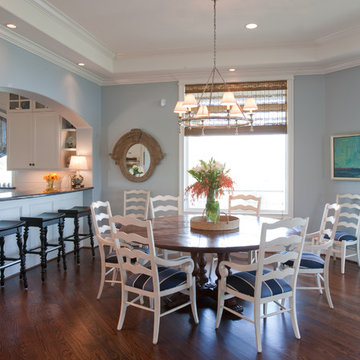
Photographed by: Julie Soefer Photography
Große Klassische Wohnküche mit blauer Wandfarbe und dunklem Holzboden in Houston
Große Klassische Wohnküche mit blauer Wandfarbe und dunklem Holzboden in Houston
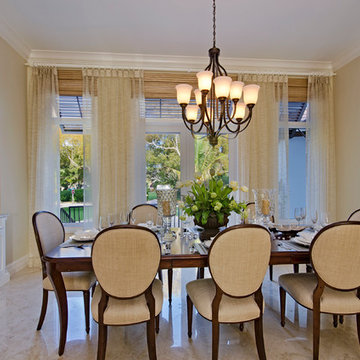
Formal transitional Dining Room design
Geschlossenes, Geräumiges Klassisches Esszimmer ohne Kamin mit beiger Wandfarbe und Marmorboden in Miami
Geschlossenes, Geräumiges Klassisches Esszimmer ohne Kamin mit beiger Wandfarbe und Marmorboden in Miami
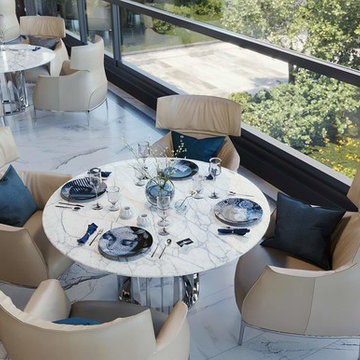
The best interior designers & architects in NYC!
Residential interior design, Common area design, Hospitality design, Exterior design, Commercial design - any interior or architectural design basically from a unique design team :)
Our goal is to provide clients in Manhattan, New York, New Jersey & beyond with outstanding architectural & interior design services and installation management through a unique approach and unparalleled work quality.
Our mission is to create Dream Homes that change people's lives!
Working with us is a simple two step process - Design & Installation. The core is that all our design ideas (interior design of an apartment, restaurant, hotel design or architectural design of a building) are presented through exceptionally realistic images, delivering the exact look of your future interior/exterior, before you commit to investing. The Installation then abides to the paradigm of 'What I See Is What I Get', replicating the approved design. All together it gives you full control and eliminates the risk of having an unsatisfactory end product - no other interior designer or architect can offer.
Our team's passion, talent & professionalism brings you the best possible result, while our client-oriented philosophy & determination to make the process easy & convenient, saves you great deal of time and concern.
In short, this is Design as it Should be...
Other services: Lobby design, Store & storefront design, Hotel design, Restaurant design, House design
www.vanguard-development.com

Originally, the dining layout was too small for our clients needs. We reconfigured the space to allow for a larger dining table to entertain guests. Adding the layered lighting installation helped to define the longer space and bring organic flow and loose curves above the angular custom dining table. The door to the pantry is disguised by the wood paneling on the wall.
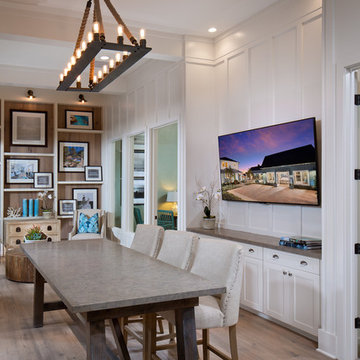
Gallery at our Mainhouse Community in Encinitas. *Community is Sold Out.
Homes are still available at our Insignia Carlsbad location. Starting in the Low $1 Millions.
Call: 760.730.9150
Visit: 1651 Oak Avenue, Carlsbad, CA 92008
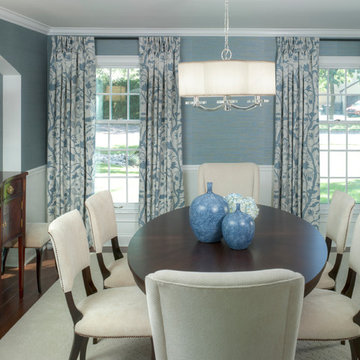
WINNER OF IDS DESIGNER OF THE YEAR AWARD 2014
Like all the spaces we design, this room is totally about the people who live in it. True, the room started as a blank empty box, and while this couple likes architectural interest, the low ceiling was a challenge. Our solution was to add a wonderful niche – perfect to correct the uneven window wall AND indulge an architectural craving. Au courante grass cloth wallpaper and a modern rug are the perfect foil for the refreshing furnishings and appointments that span from 19th century to mid-century to modern.
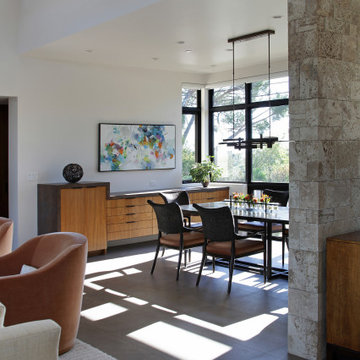
Offenes, Großes Modernes Esszimmer mit weißer Wandfarbe, Porzellan-Bodenfliesen, braunem Boden und gewölbter Decke in Orange County
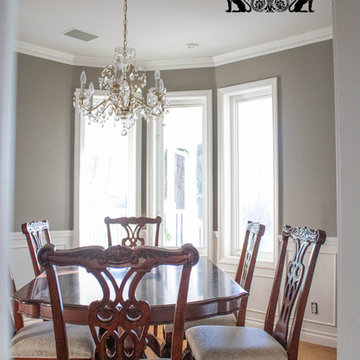
Zylstra Art and Design was hired to do a color consultation to update the look and style of the home, along with artwork and furniture placement. This listed 1.2 million dollar home is staged to sell!
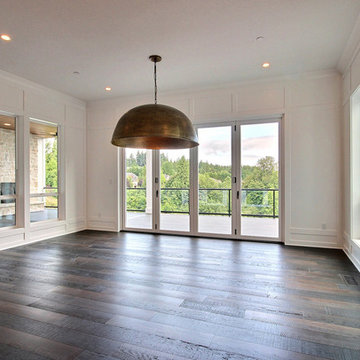
Offenes, Geräumiges Uriges Esszimmer mit weißer Wandfarbe, dunklem Holzboden und braunem Boden in Portland
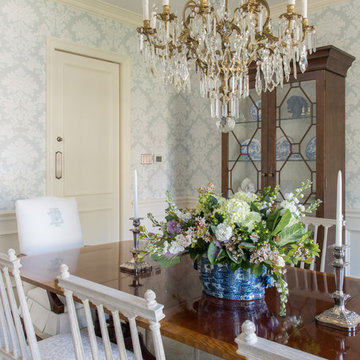
Michael Hunter
Großes Klassisches Esszimmer ohne Kamin mit blauer Wandfarbe, dunklem Holzboden und braunem Boden in Dallas
Großes Klassisches Esszimmer ohne Kamin mit blauer Wandfarbe, dunklem Holzboden und braunem Boden in Dallas
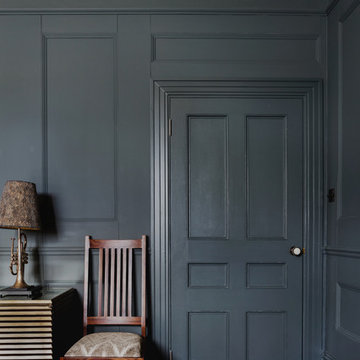
When you want to showcase your furniture (especially when it's a Julian Chichester sideboard) Farrow and Ball Down Pipe provides an extremely effective background.
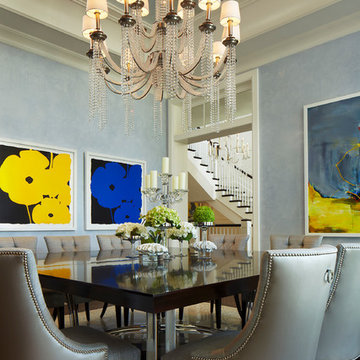
This photo was features in Florida Design Magazine.
The dining room features a custom walnut wine room holding more than 100 bottles, a Swaim walnut dining table, Grafton Furniture’s nickel nailhead-trimmed leather chairs that sit atop a marble medallion center design edged with a marble mosaic and a chandelier created with dramatic crystal bead swags. The room also features wide blade window shutters, 8 in American Walnut flooring surround the marble mosaic center, crown molding on the ceiling, Venetian plaster walls, 8 inch base boards and transom windows. The table is a 3-inch thick custom walnut table from Swain sits on arcs and stainless steel uprights. The stair case in the background is an American Walnut tread and handrail stair case. The artwork on the wall is titled Poppies by artist Donald Sultan.

Built in the iconic neighborhood of Mount Curve, just blocks from the lakes, Walker Art Museum, and restaurants, this is city living at its best. Myrtle House is a design-build collaboration with Hage Homes and Regarding Design with expertise in Southern-inspired architecture and gracious interiors. With a charming Tudor exterior and modern interior layout, this house is perfect for all ages.
Rooted in the architecture of the past with a clean and contemporary influence, Myrtle House bridges the gap between stunning historic detailing and modern living.
A sense of charm and character is created through understated and honest details, with scale and proportion being paramount to the overall effect.
Classical elements are featured throughout the home, including wood paneling, crown molding, cabinet built-ins, and cozy window seating, creating an ambiance steeped in tradition. While the kitchen and family room blend together in an open space for entertaining and family time, there are also enclosed spaces designed with intentional use in mind.
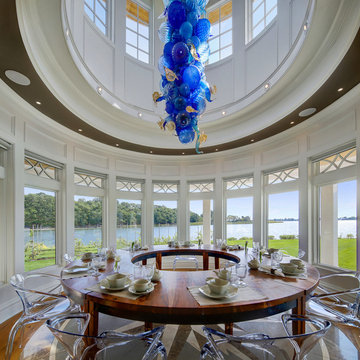
Große Klassische Wohnküche ohne Kamin mit weißer Wandfarbe, Marmorboden und braunem Boden in New York
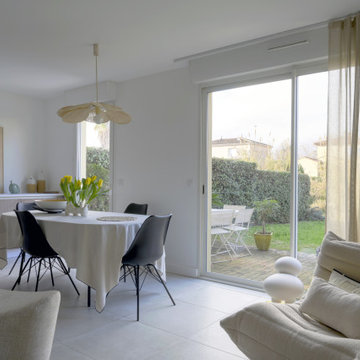
La cuisine a été pensée de manière à être très fonctionnelle et optimisée.
Les colonnes frigo, four/micro ondes et rangements servent de séparation visuelle avec la continuité des meubles bas. Ceux ci traités de la même manière que la cuisine servent davantage de buffet pour la salle à manger.
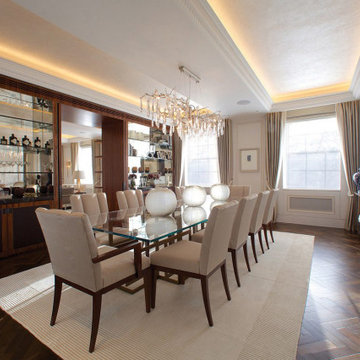
Elegant and traditional dining room with large mirrored display.
Geschlossenes, Großes Klassisches Esszimmer mit beiger Wandfarbe, dunklem Holzboden, braunem Boden und eingelassener Decke in London
Geschlossenes, Großes Klassisches Esszimmer mit beiger Wandfarbe, dunklem Holzboden, braunem Boden und eingelassener Decke in London
Exklusive Graue Esszimmer Ideen und Design
2
