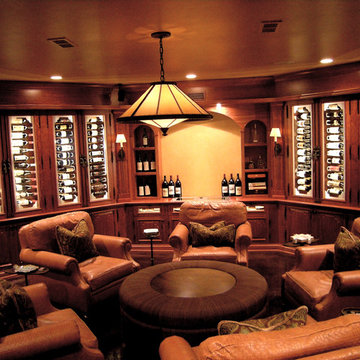Exklusive Klassische Weinkeller Ideen und Design
Suche verfeinern:
Budget
Sortieren nach:Heute beliebt
21 – 40 von 1.222 Fotos
1 von 3
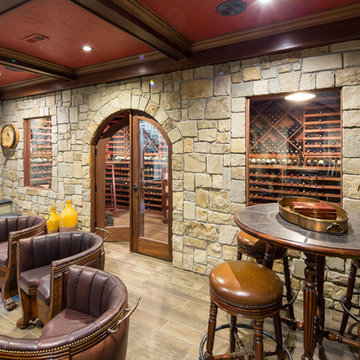
This photo looks at the entry hallway into this wine tasting/cigar room. A Stone wall with insulated windows and doors separates this entertaining area from the temperature controlled wine cellar.
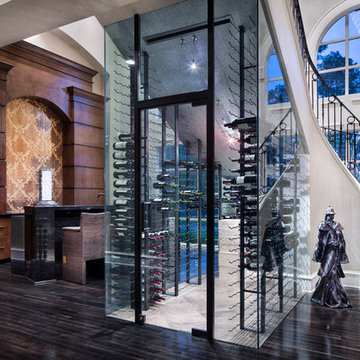
Piston Design
Mittelgroßer Klassischer Weinkeller mit Kammern in Houston
Mittelgroßer Klassischer Weinkeller mit Kammern in Houston
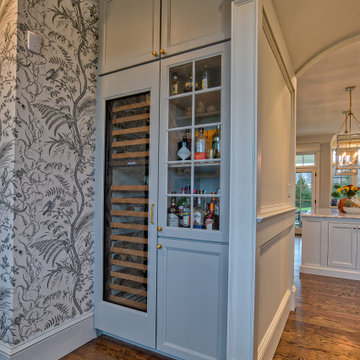
Main Line Kitchen Design’s unique business model allows our customers to work with the most experienced designers and get the most competitive kitchen cabinet pricing..
.
How can Main Line Kitchen Design offer both the best kitchen designs along with the most competitive kitchen cabinet pricing? Our expert kitchen designers meet customers by appointment only in our offices, instead of a large showroom open to the general public. We display the cabinet lines we sell under glass countertops so customers can see how our cabinetry is constructed. Customers can view hundreds of sample doors and and sample finishes and see 3d renderings of their future kitchen on flat screen TV’s. But we do not waste our time or our customers money on showroom extras that are not essential. Nor are we available to assist people who want to stop in and browse. We pass our savings onto our customers and concentrate on what matters most. Designing great kitchens!
.
Main Line Kitchen Design designers are some of the most experienced and award winning kitchen designers in the Delaware Valley. We design with and sell 8 nationally distributed cabinet lines. Cabinet pricing is slightly less than at major home centers for semi-custom cabinet lines, and significantly less than traditional showrooms for custom cabinet lines.
.
After discussing your kitchen on the phone, first appointments always take place in your home, where we discuss and measure your kitchen. Subsequent appointments usually take place in one of our offices and selection centers where our customers consider and modify 3D kitchen designs on flat screen TV’s. We can also bring sample cabinet doors and finishes to your home and make design changes on our laptops in 20-20 CAD with you, in your own kitchen.
.
Call today! We can estimate your kitchen renovation from soup to nuts in a 15 minute phone call and you can find out why we get the best reviews on the internet. We look forward to working with you. As our company tag line says: “The world of kitchen design is changing…”
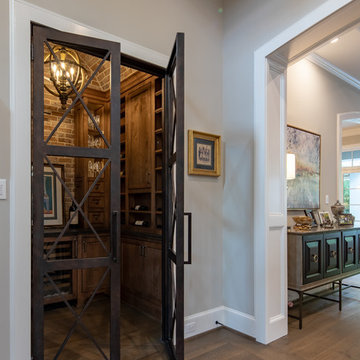
Connie Anderson
Geräumiger Klassischer Weinkeller mit dunklem Holzboden, waagerechter Lagerung und braunem Boden in Houston
Geräumiger Klassischer Weinkeller mit dunklem Holzboden, waagerechter Lagerung und braunem Boden in Houston
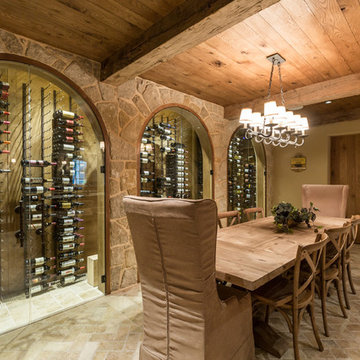
Sean Shanahan Photography
Großer Klassischer Weinkeller mit waagerechter Lagerung in Washington, D.C.
Großer Klassischer Weinkeller mit waagerechter Lagerung in Washington, D.C.
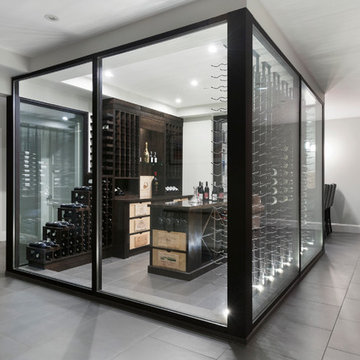
This beautiful home is located in West Vancouver BC. This family came to SGDI in the very early stages of design. They had architectural plans for their home, but needed a full interior package to turn constructions drawings into a beautiful liveable home. Boasting fantastic views of the water, this home has a chef’s kitchen equipped with a Wolf/Sub-Zero appliance package and a massive island with comfortable seating for 5. No detail was overlooked in this home. The master ensuite is a huge retreat with marble throughout, steam shower, and raised soaker tub overlooking the water with an adjacent 2 way fireplace to the mater bedroom. Frame-less glass was used as much as possible throughout the home to ensure views were not hindered. The basement boasts a large custom temperature controlled 150sft wine room. A marvel inside and out.
Paul Grdina Photography
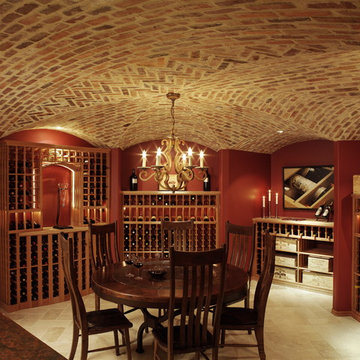
Great brickwork on a crazy ceiling!
Geräumiger Klassischer Weinkeller mit Kammern und beigem Boden in Denver
Geräumiger Klassischer Weinkeller mit Kammern und beigem Boden in Denver
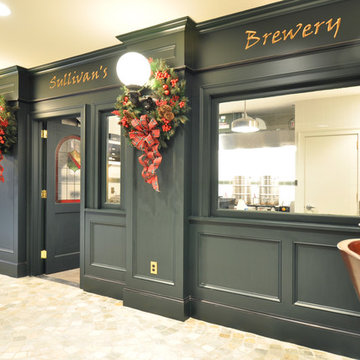
In a class of it's own, Sullivan’s Brewery is unlike anything else..an at-home brewery that is. Written up by NJ.com, this custom made brewery brings entertaining to the next level. Custom trim work, cobblestone floors, numerous taps and steins imported from Germany, just to name a few of the gorgeous details. Sullivan's Brewery is truly a unique and custom project that is second to none.
Home brewing: A man's home is his brewpub | NJ.com http://www.nj.com/entertainment/dining/index.ssf/2012/04/a_mans_home_is_his_brewpub.html
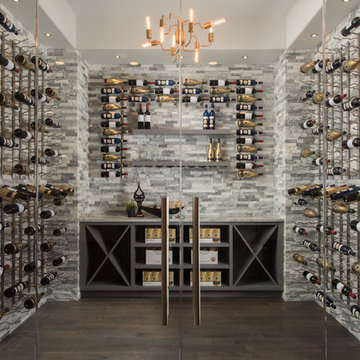
wine cellar
Matt Mansueto
Großer Klassischer Weinkeller mit dunklem Holzboden und braunem Boden in Chicago
Großer Klassischer Weinkeller mit dunklem Holzboden und braunem Boden in Chicago
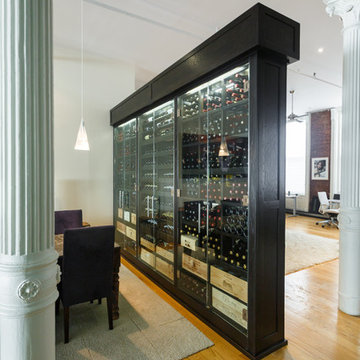
Custom wine cabinet in Soho NY. Glass and white oak millwork,roll out shelves and led lighting. Climate controlled and uv protected.
Großer Klassischer Weinkeller mit braunem Holzboden und waagerechter Lagerung in New York
Großer Klassischer Weinkeller mit braunem Holzboden und waagerechter Lagerung in New York
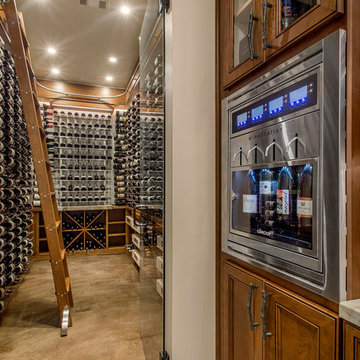
This incredible wine cellar is every wine enthusiast's dream! The large vertical capacity provided by the InVinity Wine Racks gives this room the look of floating bottles. The tinted glass window into the master closet gives added dimension to this space. It is the perfect spot to select your favorite red or white. The 4 bottle WineStation suits those who just want to enjoy their wine by the glass. The expansive bar and prep area with quartz counter top, glass cabinets and copper apron front sink is a great place to pop a top! Space design by Hatfield Builders & Remodelers | Wine Cellar Design by WineTrend | Photography by Versatile Imaging
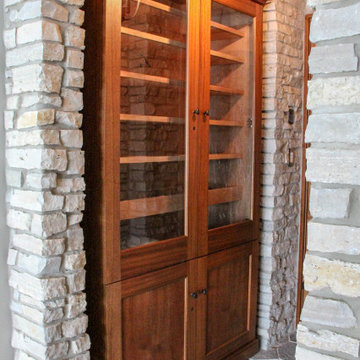
Custom built, climate controlled, wine cellar. Custom maple (stained and glazed) cabinetry. Slate flooring tile. Buechel Fond Du Lac stone ceiling. Custom hard maple wine cellar door with custom iron door insert. Custom built, climate controlled, humidor cabinet by Vigilant, Inc.
Design by Lorraine Bruce of Lorraine Bruce Design; Architectural Design by Helman Sechrist Architecture; General Contracting by Martin Bros. Contracting, Inc.; Photos by Marie Kinney.
Images are the property of Martin Bros. Contracting, Inc. and may not be used without written permission.
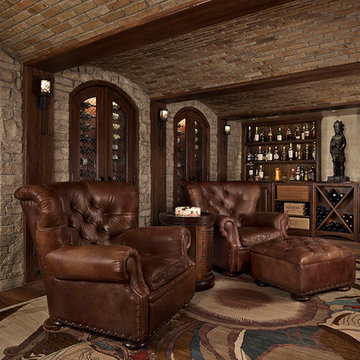
In 2014, we were approached by a couple to achieve a dream space within their existing home. They wanted to expand their existing bar, wine, and cigar storage into a new one-of-a-kind room. Proud of their Italian heritage, they also wanted to bring an “old-world” feel into this project to be reminded of the unique character they experienced in Italian cellars. The dramatic tone of the space revolves around the signature piece of the project; a custom milled stone spiral stair that provides access from the first floor to the entry of the room. This stair tower features stone walls, custom iron handrails and spindles, and dry-laid milled stone treads and riser blocks. Once down the staircase, the entry to the cellar is through a French door assembly. The interior of the room is clad with stone veneer on the walls and a brick barrel vault ceiling. The natural stone and brick color bring in the cellar feel the client was looking for, while the rustic alder beams, flooring, and cabinetry help provide warmth. The entry door sequence is repeated along both walls in the room to provide rhythm in each ceiling barrel vault. These French doors also act as wine and cigar storage. To allow for ample cigar storage, a fully custom walk-in humidor was designed opposite the entry doors. The room is controlled by a fully concealed, state-of-the-art HVAC smoke eater system that allows for cigar enjoyment without any odor.
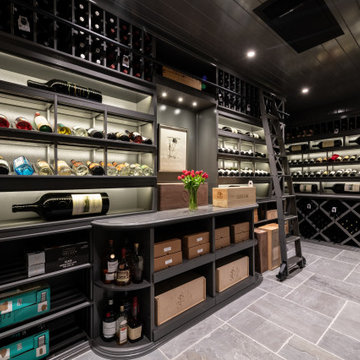
Großer Klassischer Weinkeller mit Schieferboden, diagonaler Lagerung und grauem Boden in Atlanta
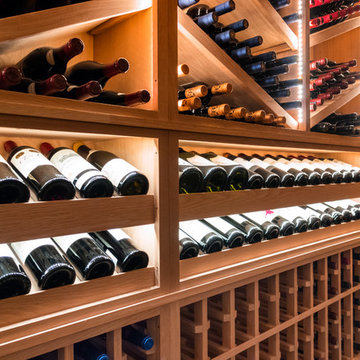
Custom wine cellar and tasting room with butlers pantry...wine racks and coffer ceiling are made of white oak and the butlers pantry cabinets are black walnut. Seamless glass divides the two spaces and we did brick on the ceiling in both the tasting room and wine cellar.
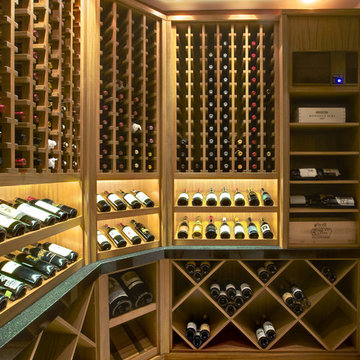
Wine room detail.
Großer Klassischer Weinkeller mit Kalkstein und waagerechter Lagerung in Salt Lake City
Großer Klassischer Weinkeller mit Kalkstein und waagerechter Lagerung in Salt Lake City
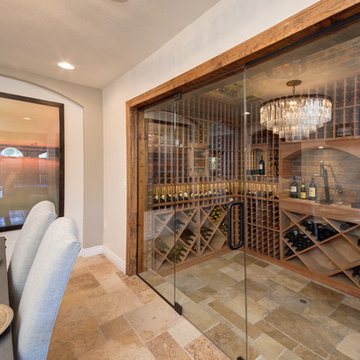
View from dining room into cellar through glass doors. Designed, build and installed by Heritage Vine
Großer Klassischer Weinkeller mit Travertin und diagonaler Lagerung in Phoenix
Großer Klassischer Weinkeller mit Travertin und diagonaler Lagerung in Phoenix
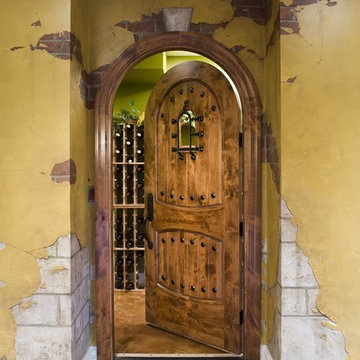
The exterior of the cellar has a faux finish that resembles crumbling stucco and exposed brick. This custom finish accents the beautiful arched European-style knotty alder door, complemented with forged-iron clavos and a speakeasy window.
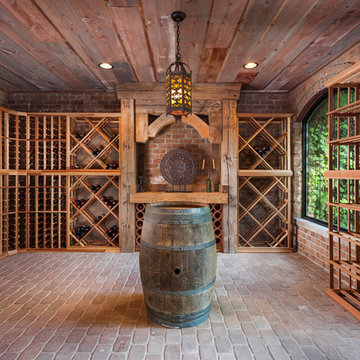
Michael Donovan | www.reeltourmedia.com
Großer Klassischer Weinkeller mit Backsteinboden und diagonaler Lagerung in Chicago
Großer Klassischer Weinkeller mit Backsteinboden und diagonaler Lagerung in Chicago
Exklusive Klassische Weinkeller Ideen und Design
2
