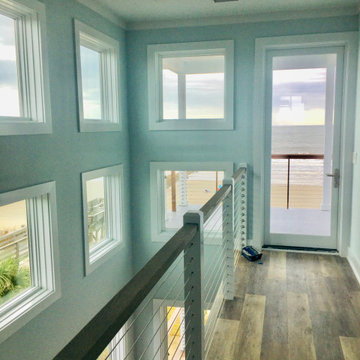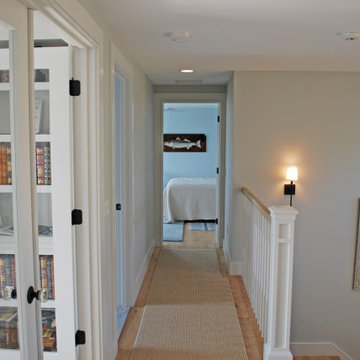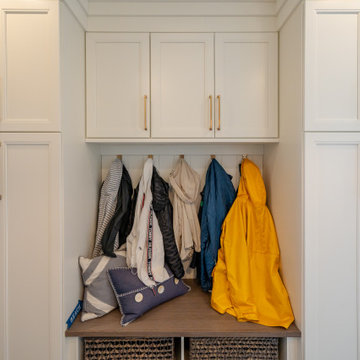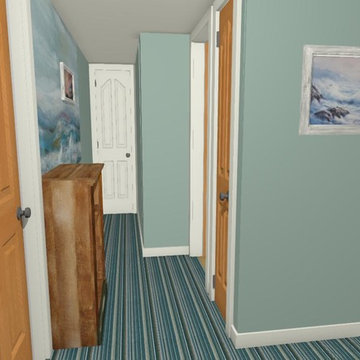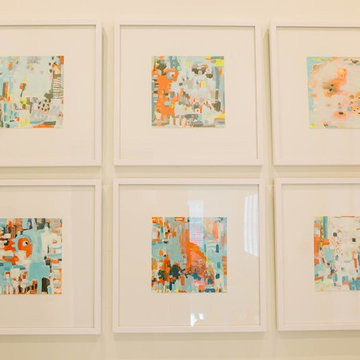Exklusive Maritimer Flur Ideen und Design
Suche verfeinern:
Budget
Sortieren nach:Heute beliebt
141 – 160 von 179 Fotos
1 von 3
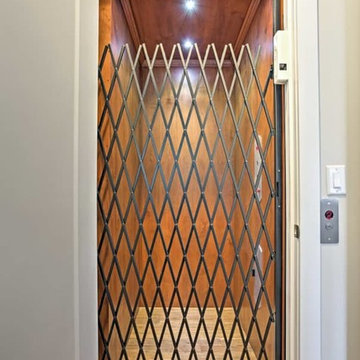
elevator
Mittelgroßer Maritimer Flur mit brauner Wandfarbe und hellem Holzboden in Orlando
Mittelgroßer Maritimer Flur mit brauner Wandfarbe und hellem Holzboden in Orlando
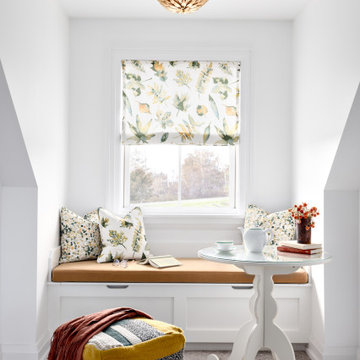
Our clients hired us to completely renovate and furnish their PEI home — and the results were transformative. Inspired by their natural views and love of entertaining, each space in this PEI home is distinctly original yet part of the collective whole.
We used color, patterns, and texture to invite personality into every room: the fish scale tile backsplash mosaic in the kitchen, the custom lighting installation in the dining room, the unique wallpapers in the pantry, powder room and mudroom, and the gorgeous natural stone surfaces in the primary bathroom and family room.
We also hand-designed several features in every room, from custom furnishings to storage benches and shelving to unique honeycomb-shaped bar shelves in the basement lounge.
The result is a home designed for relaxing, gathering, and enjoying the simple life as a couple.
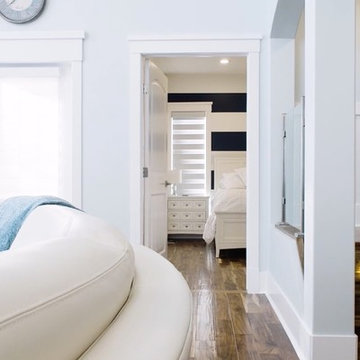
Community Creative
Mittelgroßer Maritimer Flur mit blauer Wandfarbe, braunem Holzboden und braunem Boden in Sonstige
Mittelgroßer Maritimer Flur mit blauer Wandfarbe, braunem Holzboden und braunem Boden in Sonstige
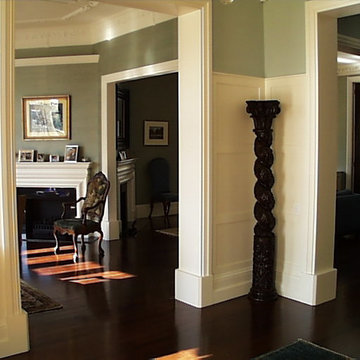
Geräumiger Maritimer Flur mit blauer Wandfarbe und dunklem Holzboden in Melbourne
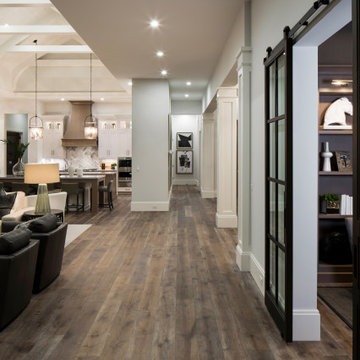
Equestrian style home with horse stables coastal style
Großer Maritimer Flur in Miami
Großer Maritimer Flur in Miami
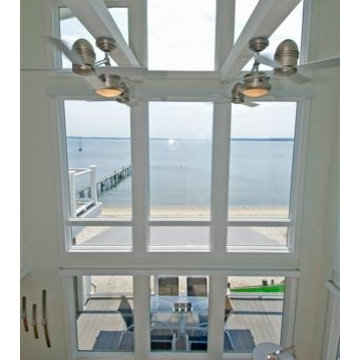
Bob Cuni, Photographer
Geräumiger Maritimer Flur mit weißer Wandfarbe in New York
Geräumiger Maritimer Flur mit weißer Wandfarbe in New York
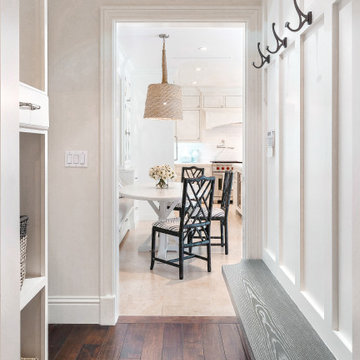
Geräumiger Maritimer Flur mit weißer Wandfarbe, dunklem Holzboden und braunem Boden in Miami
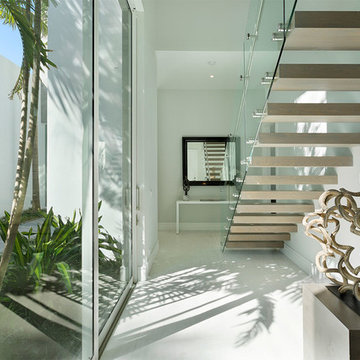
Hallway
Mittelgroßer Maritimer Flur mit beiger Wandfarbe, Porzellan-Bodenfliesen und beigem Boden in Miami
Mittelgroßer Maritimer Flur mit beiger Wandfarbe, Porzellan-Bodenfliesen und beigem Boden in Miami
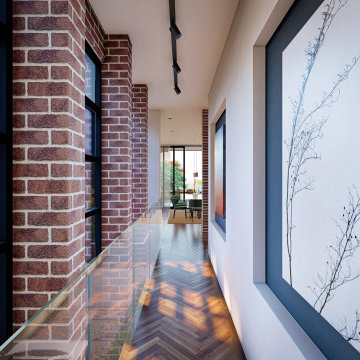
To preserve this brick structure as a ‘heritage component’ to the building the interconnecting gallery bridge was offset from the structure, preserving it as a museum piece for viewing rather than to touch.
– DGK Architects
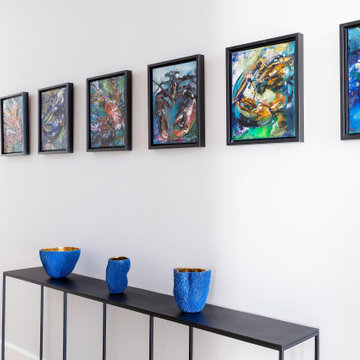
This brand new Beach House took 2 and half years to complete. The home owners art collection inspired the interior design. The artwork starts in the entry and continues down the hall to the 6 bedrooms.
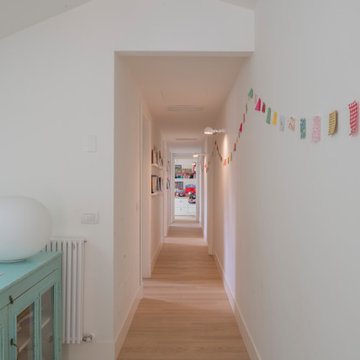
Questo appartamento si trova in una delle zone più suggestive di Milano.
Occupa infatti l’intera ala di una corte affacciata sul Naviglio Grande e perfettamente adornata da un magnifico glicine profumato.
Allo stato originale lo spazio era diviso in due appartamenti su due piani di cui uno mansardato. Gli interni erano ampiamente rimaneggiati negli anni e non avevano conservato nulla della storicità dell’epoca di costruzione e della confortevole, intima atmosfera delle antiche case di corte della vecchia Milano.
– La pianta aveva uno sviluppo longitudinale, con circa 20m di lunghezza e poco più di 5m di larghezza.
– Il piano sottotetto aveva un’altezza minima.
– L’ampio terrazzo, era accessibile solo percorrendo il ballatoio esterno, senza un collegamento, fisico o visivo, con la casa.
Il progetto asseconda invece le richieste della giovane famiglia che ha acquistato l’appartamento, desiderosa di avere:
– un piacevole spazio aperto, conviviale e ospitale,
– una zona più privata, dove dare, ad ognuno dei tre figli, una propria stanza personale,
– un collegamento fisico e visivo diretto con il grande terrazzo
La soluzione più immediata è stata quella di separare nei due piani le due anime della casa, collegando zona giorno e zona notte con una scala interna. I cambiamenti sono stati decisi e coraggiosi!
Lo schema distributivo deriva dallo studio della luce, di come gira attorno alla casa e di come entra dalle finestre alle diverse ore del giorno.
Tutta la zona giorno è stata pensata per avere uno spazio unico e continuo tra cucina a vista, un ampio, amplissimo, tavolo, una zona conversazione raccolta attorno alla stufa a legna e il salotto affacciato sul Naviglio. Ci ha divertito fare in modo che dalla stanza sul Naviglio si riuscisse con uno sguardo ad arrivare fino in fondo al terrazzo, percorrendo con gli occhi i 50 metri di lunghezza di questa particolarissima abitazione.
Sono stati demoliti muri, spostate tubazioni e convertiti angusti locali caldaia in deliziose verande con serramenti all’inglese! Il risultato è un appartamento in perfetto stile “Navigli”, decisamente “bobo”, anticonformista ma decisamente accogliente, scanzonato ma leggiadramente elegante, fresco ma di sostanza!
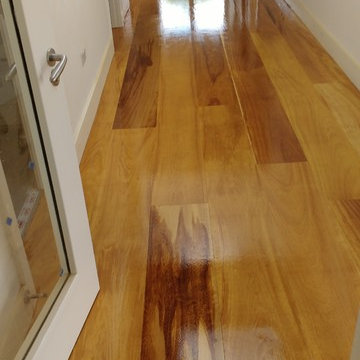
ROY CONNOLLY STAFF
Maritimer Flur mit beiger Wandfarbe und braunem Holzboden in Cork
Maritimer Flur mit beiger Wandfarbe und braunem Holzboden in Cork
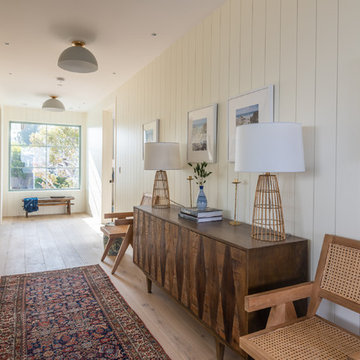
Beach chic farmhouse offers sensational ocean views spanning from the tree tops of the Pacific Palisades through Santa Monica
Großer Maritimer Flur mit weißer Wandfarbe, hellem Holzboden und braunem Boden in Los Angeles
Großer Maritimer Flur mit weißer Wandfarbe, hellem Holzboden und braunem Boden in Los Angeles
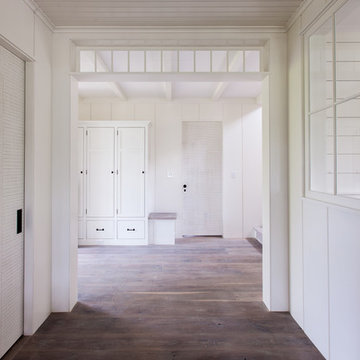
Nantucket Architectural Photography
Mittelgroßer Maritimer Flur mit weißer Wandfarbe und hellem Holzboden in Boston
Mittelgroßer Maritimer Flur mit weißer Wandfarbe und hellem Holzboden in Boston
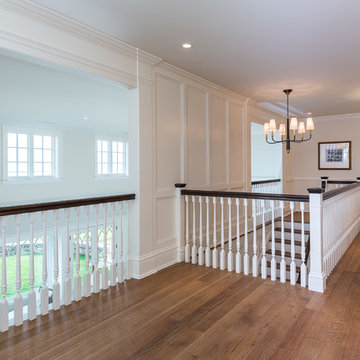
Photographed by Karol Steczkowski
Maritimer Flur mit beiger Wandfarbe und braunem Holzboden in Los Angeles
Maritimer Flur mit beiger Wandfarbe und braunem Holzboden in Los Angeles
Exklusive Maritimer Flur Ideen und Design
8
