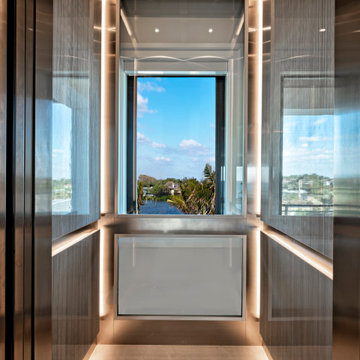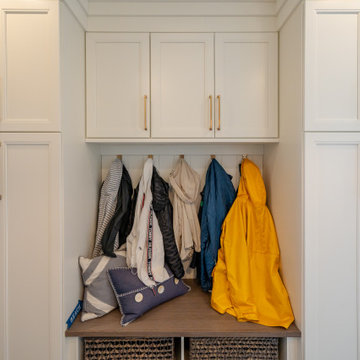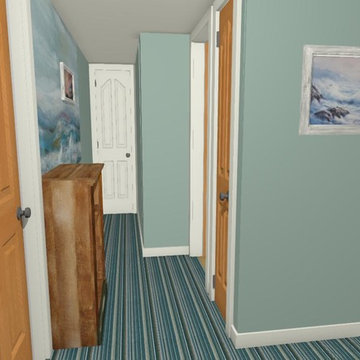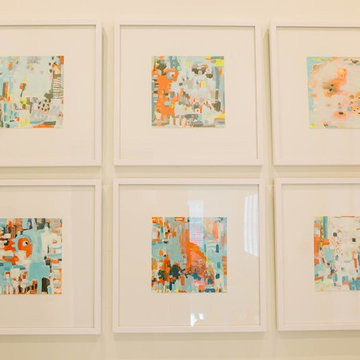Exklusive Maritimer Flur Ideen und Design
Suche verfeinern:
Budget
Sortieren nach:Heute beliebt
121 – 140 von 179 Fotos
1 von 3
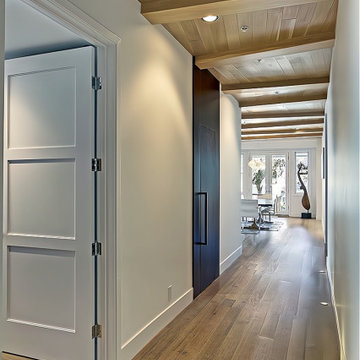
From the foyer, a hallway leads to the living spaces and three bedrooms. We designed the beamed ceiling to resemble the hull of a ship. A floor to ceiling dark wenge panel conceals the powder room door. The light floors were crafted from European white oak.
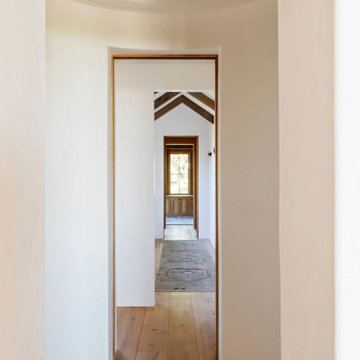
Mittelgroßer Maritimer Flur mit weißer Wandfarbe, hellem Holzboden, braunem Boden und freigelegten Dachbalken in Charleston
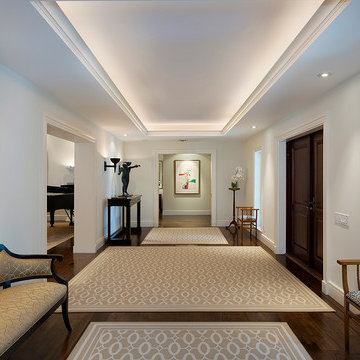
Foyer
Mittelgroßer Maritimer Flur mit weißer Wandfarbe, dunklem Holzboden und braunem Boden in Sonstige
Mittelgroßer Maritimer Flur mit weißer Wandfarbe, dunklem Holzboden und braunem Boden in Sonstige
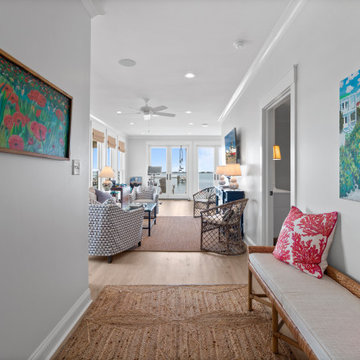
Entry hall
Großer Maritimer Flur mit weißer Wandfarbe, hellem Holzboden und braunem Boden in Sonstige
Großer Maritimer Flur mit weißer Wandfarbe, hellem Holzboden und braunem Boden in Sonstige
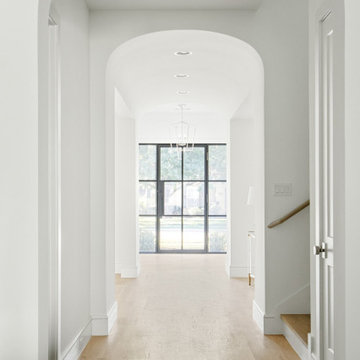
Classic, timeless, and ideally positioned on a picturesque street in the 4100 block, discover this dream home by Jessica Koltun Home. The blend of traditional architecture and contemporary finishes evokes warmth while understated elegance remains constant throughout this Midway Hollow masterpiece. Countless custom features and finishes include museum-quality walls, white oak beams, reeded cabinetry, stately millwork, and white oak wood floors with custom herringbone patterns. First-floor amenities include a barrel vault, a dedicated study, a formal and casual dining room, and a private primary suite adorned in Carrara marble that has direct access to the laundry room. The second features four bedrooms, three bathrooms, and an oversized game room that could also be used as a sixth bedroom. This is your opportunity to own a designer dream home.
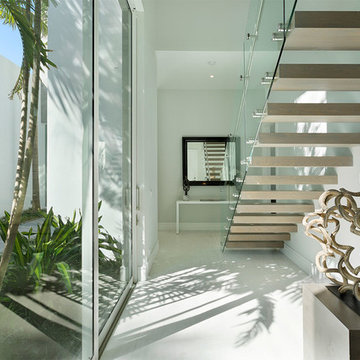
Hallway
Mittelgroßer Maritimer Flur mit beiger Wandfarbe, Porzellan-Bodenfliesen und beigem Boden in Miami
Mittelgroßer Maritimer Flur mit beiger Wandfarbe, Porzellan-Bodenfliesen und beigem Boden in Miami
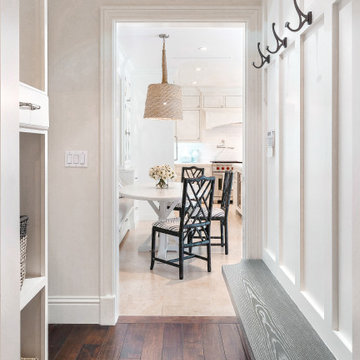
Geräumiger Maritimer Flur mit weißer Wandfarbe, dunklem Holzboden und braunem Boden in Miami
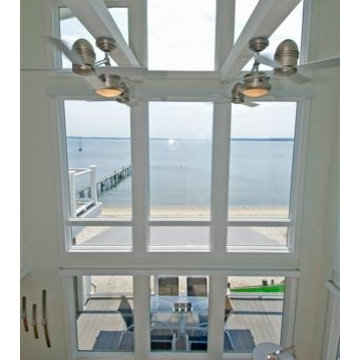
Bob Cuni, Photographer
Geräumiger Maritimer Flur mit weißer Wandfarbe in New York
Geräumiger Maritimer Flur mit weißer Wandfarbe in New York
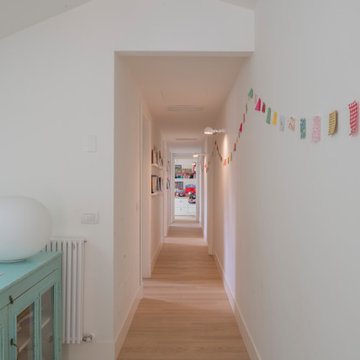
Questo appartamento si trova in una delle zone più suggestive di Milano.
Occupa infatti l’intera ala di una corte affacciata sul Naviglio Grande e perfettamente adornata da un magnifico glicine profumato.
Allo stato originale lo spazio era diviso in due appartamenti su due piani di cui uno mansardato. Gli interni erano ampiamente rimaneggiati negli anni e non avevano conservato nulla della storicità dell’epoca di costruzione e della confortevole, intima atmosfera delle antiche case di corte della vecchia Milano.
– La pianta aveva uno sviluppo longitudinale, con circa 20m di lunghezza e poco più di 5m di larghezza.
– Il piano sottotetto aveva un’altezza minima.
– L’ampio terrazzo, era accessibile solo percorrendo il ballatoio esterno, senza un collegamento, fisico o visivo, con la casa.
Il progetto asseconda invece le richieste della giovane famiglia che ha acquistato l’appartamento, desiderosa di avere:
– un piacevole spazio aperto, conviviale e ospitale,
– una zona più privata, dove dare, ad ognuno dei tre figli, una propria stanza personale,
– un collegamento fisico e visivo diretto con il grande terrazzo
La soluzione più immediata è stata quella di separare nei due piani le due anime della casa, collegando zona giorno e zona notte con una scala interna. I cambiamenti sono stati decisi e coraggiosi!
Lo schema distributivo deriva dallo studio della luce, di come gira attorno alla casa e di come entra dalle finestre alle diverse ore del giorno.
Tutta la zona giorno è stata pensata per avere uno spazio unico e continuo tra cucina a vista, un ampio, amplissimo, tavolo, una zona conversazione raccolta attorno alla stufa a legna e il salotto affacciato sul Naviglio. Ci ha divertito fare in modo che dalla stanza sul Naviglio si riuscisse con uno sguardo ad arrivare fino in fondo al terrazzo, percorrendo con gli occhi i 50 metri di lunghezza di questa particolarissima abitazione.
Sono stati demoliti muri, spostate tubazioni e convertiti angusti locali caldaia in deliziose verande con serramenti all’inglese! Il risultato è un appartamento in perfetto stile “Navigli”, decisamente “bobo”, anticonformista ma decisamente accogliente, scanzonato ma leggiadramente elegante, fresco ma di sostanza!
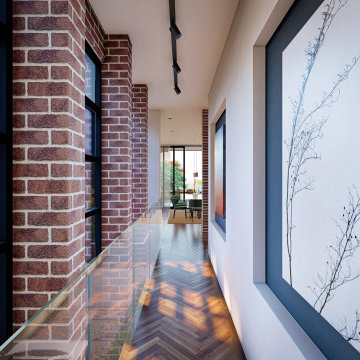
To preserve this brick structure as a ‘heritage component’ to the building the interconnecting gallery bridge was offset from the structure, preserving it as a museum piece for viewing rather than to touch.
– DGK Architects
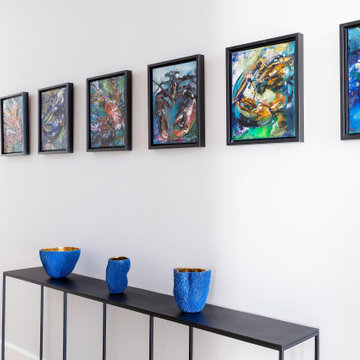
This brand new Beach House took 2 and half years to complete. The home owners art collection inspired the interior design. The artwork starts in the entry and continues down the hall to the 6 bedrooms.
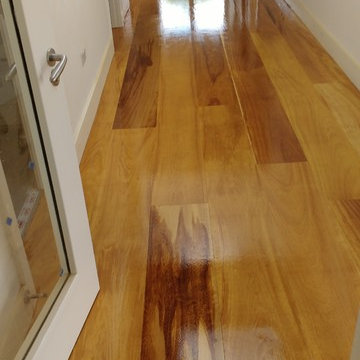
ROY CONNOLLY STAFF
Maritimer Flur mit beiger Wandfarbe und braunem Holzboden in Cork
Maritimer Flur mit beiger Wandfarbe und braunem Holzboden in Cork
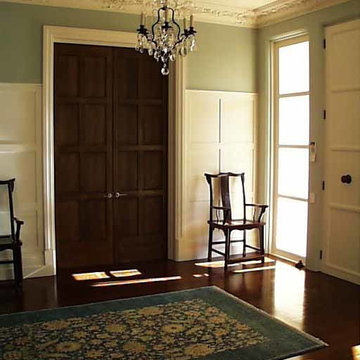
Geräumiger Maritimer Flur mit blauer Wandfarbe und dunklem Holzboden in Melbourne
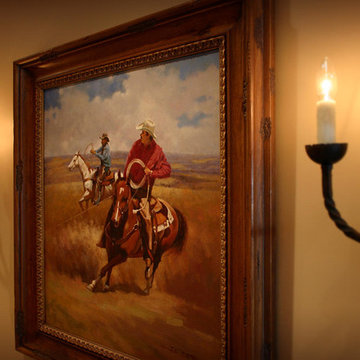
We LOVE the wrought-iron triton-inspired candelabra sconces we found for the hallway. Once again, you get to appreciate the subtle nod to the ocean and how it comes together with the Texas Ranch Style.
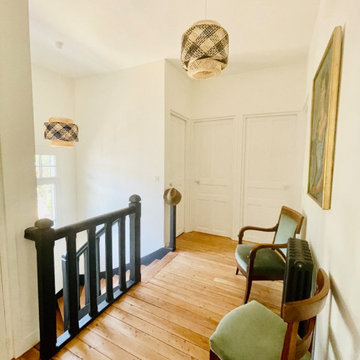
Villa de vacances familiale totalement rénovée. Nous avons changé la distribution des pièces, ouvert la cuisine vers l'espace de vie, changé toutes les huisseries, repensé toutes les salles de bain et les chambres pour que cette maison conviviale et facile à vivre puisse être occupée facilement par les propriétaires et occasionnellement louée par des familles soucieuses d'une jolie décoration et de commodité.
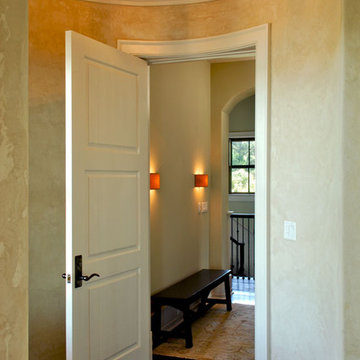
Trip Smith Photography
Circular Foyer exiting from the master suite
Maritimer Flur in Charleston
Maritimer Flur in Charleston
Exklusive Maritimer Flur Ideen und Design
7
