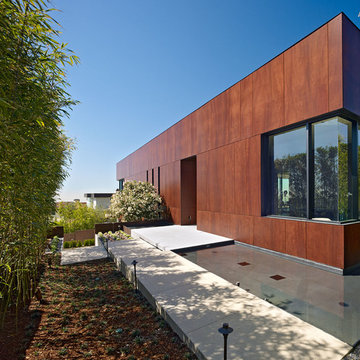Exklusive Split-Level Häuser Ideen und Design
Suche verfeinern:
Budget
Sortieren nach:Heute beliebt
21 – 40 von 666 Fotos
1 von 3
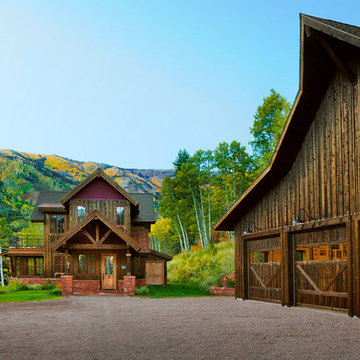
axis productions, inc
draper white photography
Mittelgroßes Uriges Haus mit Satteldach, Schindeldach und brauner Fassadenfarbe in Denver
Mittelgroßes Uriges Haus mit Satteldach, Schindeldach und brauner Fassadenfarbe in Denver
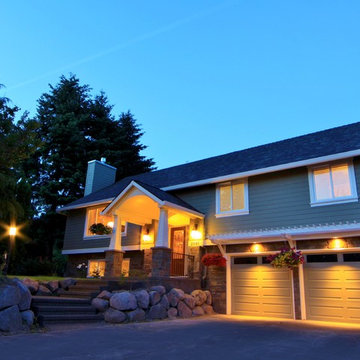
This West Linn 1970's split level home received a complete exterior and interior remodel. The design included removing the existing roof to vault the interior ceilings and increase the pitch of the roof. Custom quarried stone was used on the base of the home and new siding applied above a belly band for a touch of charm and elegance. The new barrel vaulted porch and the landscape design with it's curving walkway now invite you in.
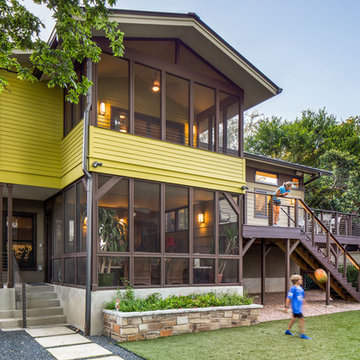
fiber cement siding painted Cleveland Green (7" siding), Sweet Vibrations (4" siding), and Texas Leather (11" siding)—all by Benjamin Moore; window trim and clerestory band painted Night Horizon by Benjamin Moore; soffit & fascia painted Camouflage by Benjamin Moore;
Photography by Tre Dunham
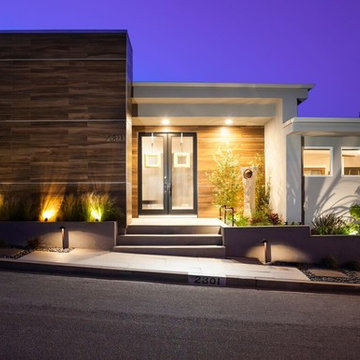
Jon Encarnacion
Mittelgroßes Retro Haus mit Putzfassade und grauer Fassadenfarbe in Los Angeles
Mittelgroßes Retro Haus mit Putzfassade und grauer Fassadenfarbe in Los Angeles
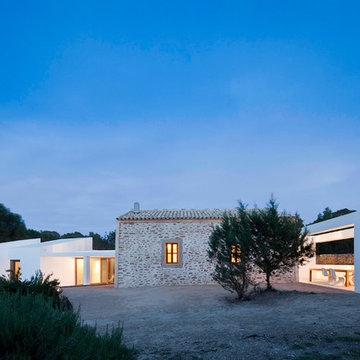
Estudi Es Pujol de S'Era
Geräumiges Mediterranes Haus mit Steinfassade, weißer Fassadenfarbe und Flachdach in Sonstige
Geräumiges Mediterranes Haus mit Steinfassade, weißer Fassadenfarbe und Flachdach in Sonstige
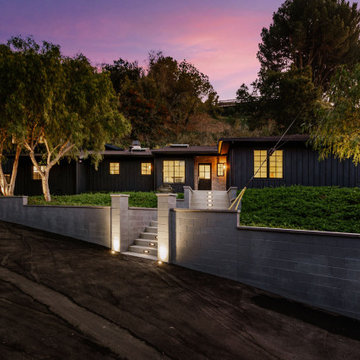
Mix of Brick and Black Siding
Großes Landhaus Haus mit schwarzer Fassadenfarbe in Los Angeles
Großes Landhaus Haus mit schwarzer Fassadenfarbe in Los Angeles
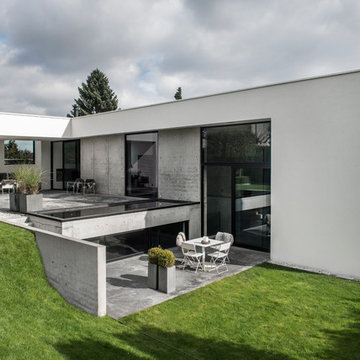
Ark. Sebastian Schroer. Jesper Ray - Ray Photo
Geräumiges Modernes Haus mit Betonfassade, Flachdach und weißer Fassadenfarbe in Sonstige
Geräumiges Modernes Haus mit Betonfassade, Flachdach und weißer Fassadenfarbe in Sonstige
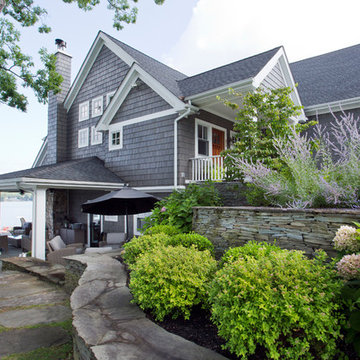
Tiered landscaping provides privacy and deals with the sloped site.
Photos by:
Philip Jensen Carter
Großes Maritimes Haus mit Faserzement-Fassade und grauer Fassadenfarbe in New York
Großes Maritimes Haus mit Faserzement-Fassade und grauer Fassadenfarbe in New York
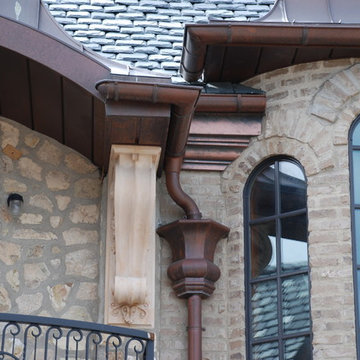
Geräumiges Rustikales Einfamilienhaus mit Steinfassade, brauner Fassadenfarbe, Halbwalmdach und Schindeldach in Salt Lake City
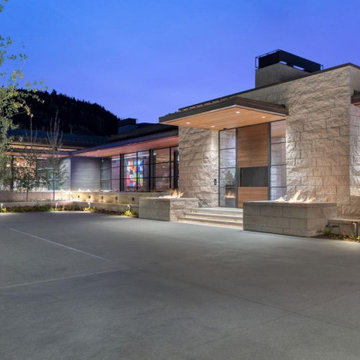
Utilizing large glass windows and doors provides an element of transparency in architecture so that a property may achieve a non-competitive, cohesive relationship with the surrounding environment. This is especially effective in the development of a space that is serene, sophisticated, yet still bold and modern.
Custom windows, doors, and hardware designed and furnished by Thermally Broken Steel USA.
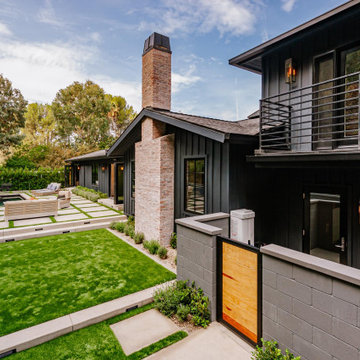
Mix of Brick and Black Siding
Großes Landhausstil Haus mit schwarzer Fassadenfarbe in Los Angeles
Großes Landhausstil Haus mit schwarzer Fassadenfarbe in Los Angeles
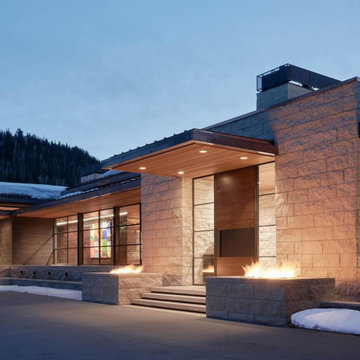
Photo credit: Kevin Scott.
Source: Magelby Construction.
Großes Modernes Einfamilienhaus mit Mix-Fassade, Walmdach, Blechdach, grauem Dach und bunter Fassadenfarbe in Salt Lake City
Großes Modernes Einfamilienhaus mit Mix-Fassade, Walmdach, Blechdach, grauem Dach und bunter Fassadenfarbe in Salt Lake City
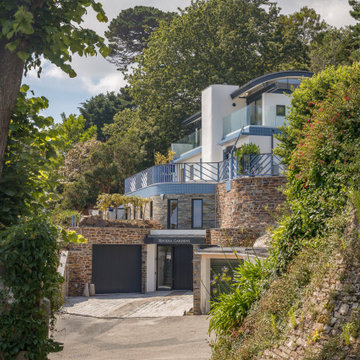
This extremely complex project was developed in close collaboration between architect and client and showcases unmatched views over the Fal Estuary and Carrick Roads.
Addressing the challenges of replacing a small holiday-let bungalow on very steeply sloping ground, the new dwelling now presents a three-bedroom, permanent residence on multiple levels. The ground floor provides access to parking, garage space, roof-top garden and the building entrance, from where internal stairs and a lift access the first and second floors.
The design evolved to be sympathetic to the context of the site and uses stepped-back levels and broken roof forms to reduce the sense of scale and mass.
Inherent site constraints informed both the design and construction process and included the retention of significant areas of mature and established planting. Landscaping was an integral part of the design and green roof technology has been utilised on both the upper floor barrel roof and above the garage.
Riviera Gardens was ‘Highly Commended’ in the 2022 LABC Awards.
Photographs: Stephen Brownhill
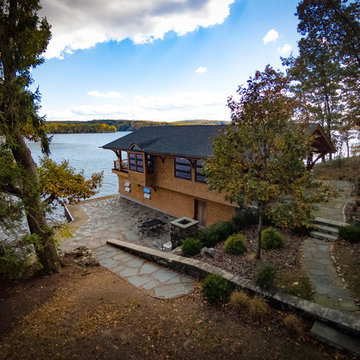
Buffalo Lumber specializes in Custom Milled, Factory Finished Wood Siding and Paneling. We ONLY do real wood.
Mittelgroße Rustikale Holzfassade Haus mit Satteldach in Newark
Mittelgroße Rustikale Holzfassade Haus mit Satteldach in Newark
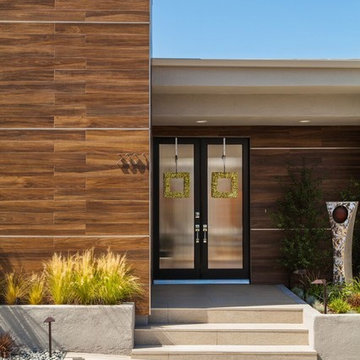
Jon Encarnacion
Mittelgroßes Retro Haus mit Putzfassade und grauer Fassadenfarbe in Los Angeles
Mittelgroßes Retro Haus mit Putzfassade und grauer Fassadenfarbe in Los Angeles
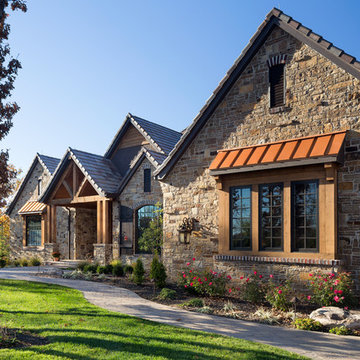
This comfortable, yet gorgeous, family home combines top quality building and technological features with all of the elements a growing family needs. Between the plentiful, made-for-them custom features, and a spacious, open floorplan, this family can relax and enjoy living in their beautiful dream home for years to come.
Photos by Thompson Photography
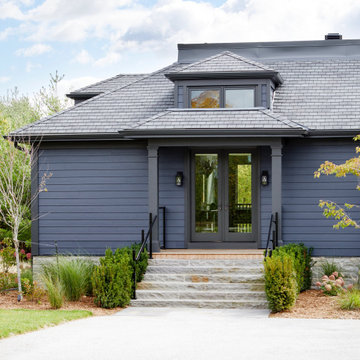
Rustic yet refined, this modern country retreat blends old and new in masterful ways, creating a fresh yet timeless experience. The structured, austere exterior gives way to an inviting interior. The palette of subdued greens, sunny yellows, and watery blues draws inspiration from nature. Whether in the upholstery or on the walls, trailing blooms lend a note of softness throughout. The dark teal kitchen receives an injection of light from a thoughtfully-appointed skylight; a dining room with vaulted ceilings and bead board walls add a rustic feel. The wall treatment continues through the main floor to the living room, highlighted by a large and inviting limestone fireplace that gives the relaxed room a note of grandeur. Turquoise subway tiles elevate the laundry room from utilitarian to charming. Flanked by large windows, the home is abound with natural vistas. Antlers, antique framed mirrors and plaid trim accentuates the high ceilings. Hand scraped wood flooring from Schotten & Hansen line the wide corridors and provide the ideal space for lounging.
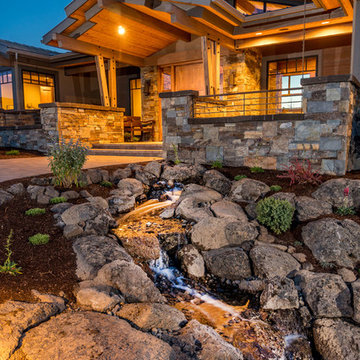
Große Urige Holzfassade Haus mit brauner Fassadenfarbe und Satteldach in Sonstige
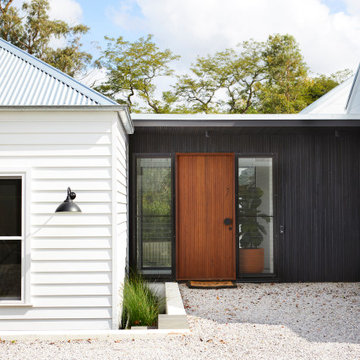
Charred timber cladding creates a distinctive link from the traditional front cottage to the modern pavillions
Großes Modernes Haus mit schwarzer Fassadenfarbe, Satteldach und Blechdach in Sonstige
Großes Modernes Haus mit schwarzer Fassadenfarbe, Satteldach und Blechdach in Sonstige
Exklusive Split-Level Häuser Ideen und Design
2
