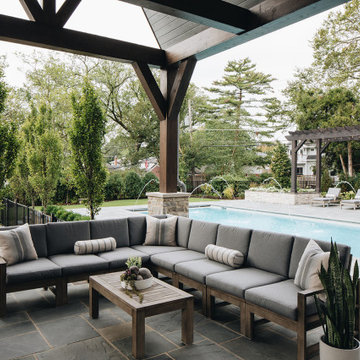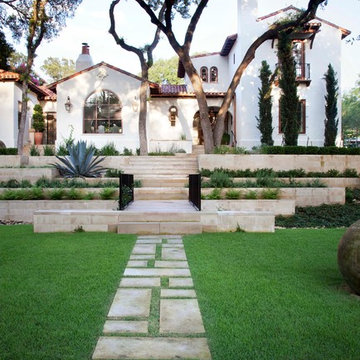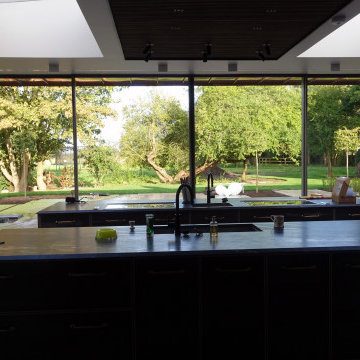Exklusive Wohnideen und Einrichtungsideen für Grüne Räume

Cube en chêne carbone pour intégration des réfrigérateurs, fours, lave vaisselle en hauteur et rangement salon/ dressing entrée.
Ilot en céramique métal.
Linéaire en métal laqué.
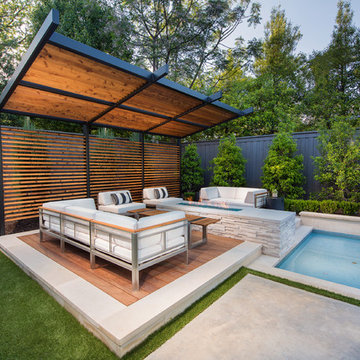
Photography by Jimi Smith / "Jimi Smith Photography"
Mittelgroßer Moderner Whirlpool hinter dem Haus in rechteckiger Form mit Betonplatten in Dallas
Mittelgroßer Moderner Whirlpool hinter dem Haus in rechteckiger Form mit Betonplatten in Dallas
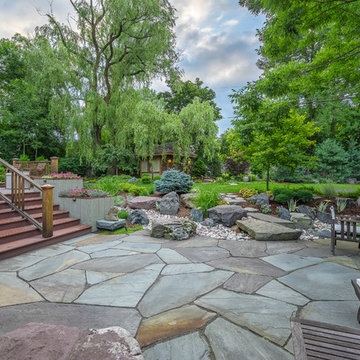
Large pieces of irregular shaped bluestone, with its organic feel is the material selected for the patio. Large bluestone slabs bridge the dry stream bed leading to the lawn and Tea House beyond. Hardscaping materials were chosen for there quiet appearance -bluestone, Aqua Blue boulders, and pea gravel with its gray and white neutral coloration.

Part of the original design for the home in the 1900's, Clawson Architects recreated the Porte cochere along with the other renovations, alterations and additions to the property.

Classic Island beach cottage exterior of an elevated historic home by Sea Island Builders. Light colored white wood contract wood shake roof. Juila Lynn

Architect: Tim Brown Architecture. Photographer: Casey Fry
Große Country Küche in U-Form mit offenen Schränken, Küchenrückwand in Weiß, Betonboden, Marmor-Arbeitsplatte, Rückwand aus Metrofliesen, Küchengeräten aus Edelstahl, Kücheninsel, grauem Boden, weißer Arbeitsplatte, Vorratsschrank und grünen Schränken in Austin
Große Country Küche in U-Form mit offenen Schränken, Küchenrückwand in Weiß, Betonboden, Marmor-Arbeitsplatte, Rückwand aus Metrofliesen, Küchengeräten aus Edelstahl, Kücheninsel, grauem Boden, weißer Arbeitsplatte, Vorratsschrank und grünen Schränken in Austin

Double larder cupboard with drawers to the bottom. Bespoke hand-made cabinetry. Paint colours by Lewis Alderson
Geräumige Landhaus Küche mit flächenbündigen Schrankfronten, grauen Schränken, Granit-Arbeitsplatte, Kalkstein und Vorratsschrank in Hampshire
Geräumige Landhaus Küche mit flächenbündigen Schrankfronten, grauen Schränken, Granit-Arbeitsplatte, Kalkstein und Vorratsschrank in Hampshire

Genevieve de Manio Photography
Geräumige, Unbedeckte Klassische Dachterrasse im Dach mit Outdoor-Küche in Boston
Geräumige, Unbedeckte Klassische Dachterrasse im Dach mit Outdoor-Küche in Boston
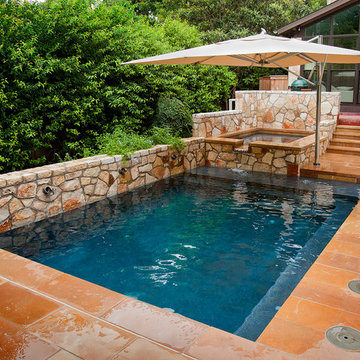
Robert Shaw photographer
Kleiner Klassischer Pool hinter dem Haus in rechteckiger Form mit Natursteinplatten in Austin
Kleiner Klassischer Pool hinter dem Haus in rechteckiger Form mit Natursteinplatten in Austin

Randall Perry Photography
Landscaping:
Mandy Springs Nursery
In ground pool:
The Pool Guys
Urige Wohnküche mit profilierten Schrankfronten, dunklen Holzschränken, Küchenrückwand in Schwarz, Küchengeräten aus Edelstahl, dunklem Holzboden, Kücheninsel und Rückwand aus Schiefer in New York
Urige Wohnküche mit profilierten Schrankfronten, dunklen Holzschränken, Küchenrückwand in Schwarz, Küchengeräten aus Edelstahl, dunklem Holzboden, Kücheninsel und Rückwand aus Schiefer in New York

A complete and eclectic rear garden renovation with a creative blend of formal and natural elements. Formal lawn panel and rose garden, craftsman style wood deck and trellis, homages to Goldsworthy and Stonehenge with large boulders and a large stone cairn, several water features, a Japanese Torii gate, rock walls and steps, vegetables and herbs in containers and a new parking area paved with permeable pavers that feed an underground storage area that in turns irrigates the garden. All this blends into a diverse but cohesive garden.
Designed by Charles W Bowers, Built by Garden Gate Landscaping, Inc. © Garden Gate Landscaping, Inc./Charles W. Bowers

This Mill Valley residence under the redwoods was conceived and designed for a young and growing family. Though technically a remodel, the project was in essence new construction from the ground up, and its clean, traditional detailing and lay-out by Chambers & Chambers offered great opportunities for our talented carpenters to show their stuff. This home features the efficiency and comfort of hydronic floor heating throughout, solid-paneled walls and ceilings, open spaces and cozy reading nooks, expansive bi-folding doors for indoor/ outdoor living, and an attention to detail and durability that is a hallmark of how we build.
Photographer: John Merkyl Architect: Barbara Chambers of Chambers + Chambers in Mill Valley

Chad Holder
Mittelgroßes, Einstöckiges Modernes Bungalow mit Mix-Fassade, weißer Fassadenfarbe und Flachdach in Minneapolis
Mittelgroßes, Einstöckiges Modernes Bungalow mit Mix-Fassade, weißer Fassadenfarbe und Flachdach in Minneapolis
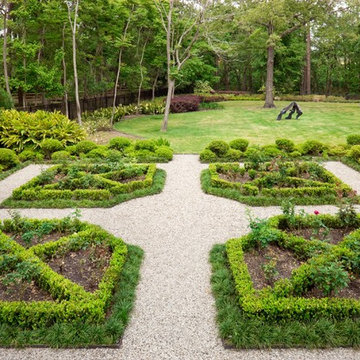
We were contacted by the owner of a Houston, Texas home who asked us to design a series of gardens and landscaping features that would compliment and expand the Mediterranean theme of his house into the surrounding landscape. This house sat on a very large lot of several acres in a secluded Memorial Drive neighborhood located near the 610 Loop. The home featured a symmetrical, linear appearance in spite of its two-story build, and our client wanted a landscape and garden design that would follow these same principles of self-contained regularity and subtle linear motion.
Creating a Mediterranean theme in a Houston, Texas garden and landscape is a bit more complex that it might appear at face value. The southern coast of Europe—particularly in Italy and Greece—is a mountainous area where homes and gardens are built on steep angles and sharp vertical rises. Gardens and fields are often built in terraces that climb the mountains due to the limited planting area and rough, rocky terrain. Limestone is the predominant rock type in Italy and Greece and has become iconic of this part of the world in our collective consciousness. Mediterranean homes and gardens are historically famous for their white stucco walls, olive groves, and carefully sculptured greenery embedded in a rugged limestone backdrop.
The challenge lay in taking an essentially three-dimensional landscaping style and transfering it to a Houston property. As we all know, this part of Texas is very flat, so a hillside garden is out of the question in the literal sense. However, using a combination of symmetrical forms and linear progressions, along with some innovative garden materials, we were able to mimic several aspects of seaside European terrain.
The key to doing this was to establish a combination of circular forms and linear patterns in the multiple garden elements we designed. French and Italian gardens place a heavy emphasis on order and symmetry, and both tend to utilize right angles to establish form. We planted a variety of low level growth around the house and rear swimming pool patio to emphasize its walls and corners. We then added three keynote forms to the landscape to create a Houston equivalent of a Mediterranean garden.
The first of these forms was a knot garden centered on the front door, located just in front of the home’s motorcourt. We planted boxwoods in three circular rows that looked like terraces on a hillside. In the center of the knot garden we planted Loropatalum, punctuated with a lone Crinum lily as the center piece. The rich purple of the Loropatalum draws catches the eye, and the vertical dimension added by the lily draws it upward to the front entrance of the house.
Moving then to one side of the house, we transformed a substantial portion of the yard into a parterre garden that centered on a large glass room that extended from the west wing of the house. This garden was populated by low-growth rose bushes whose amenability to constant trimming makes them an ideal plant material for parterre gardens, and whose colorful blooms a made them stand out from multiple vantage points throughout this Houston neighborhood. The garden borders were made from of boxwood hedges, and the central pathways were made using European limestone gravel that mimics the color of the limestone cliffs of the Aegean and Adriatic Seas. We then completed the design by adding dwarf yaupon, a small shrub that bears a curious resemblance to clouds, all along the borders of the gravel walkways. This helped create the impression that the garden was located on a hilltop near the sea, and that the clouds were rolling across the shoreline.
One of the most appealing attributes of this Houston, Texas property is its superb location. The back of the yard borders a 50-foot ravine carved out of the earth by a major tributary of Buffalo Bayou. This seemed to us a natural destination spot for garden guests to visit after strolling around the west wing of the home to the pool. To encourage them to do so, we planted an alley of crepe myrtles leading from the pool area all the way back to the woods along the ravine. We then built a walkway out of limestone aggregate blocks that started at the parterre garden, ran alongside the house to the pool, then ran straight out through the alley of trees to the scenic overlook of the forest and stream below. For more the 20 years Exterior Worlds has specialized in servicing many of Houston's fine neighborhoods.

Kitchen Storage Pantry in Bay Area European Style Cabinetry made in our artisanal cabinet shop with a wonderful Hafele Gourmet Pantry for kitchen storage.
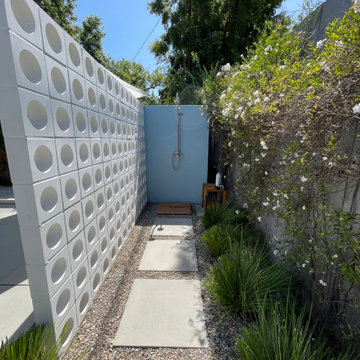
Outdoor shower area behind breeze block wall
Mittelgroße Moderne Wohnidee in Santa Barbara
Mittelgroße Moderne Wohnidee in Santa Barbara
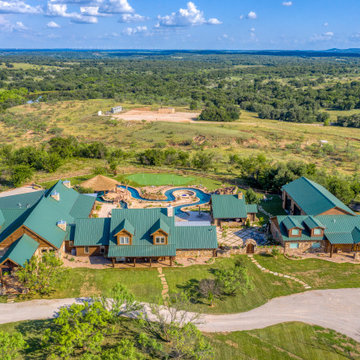
Large ranch estate for multi-family use. Log and rock home with metal roof mimics the original hunting cabin on the ranch property. Property also has a courtyard and expansive outdoor entertainment area.
Exklusive Wohnideen und Einrichtungsideen für Grüne Räume
2



















