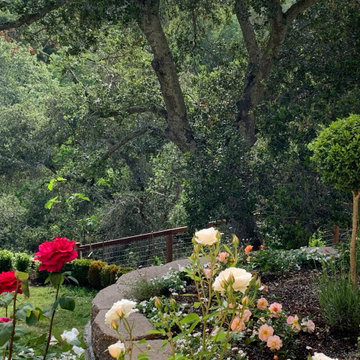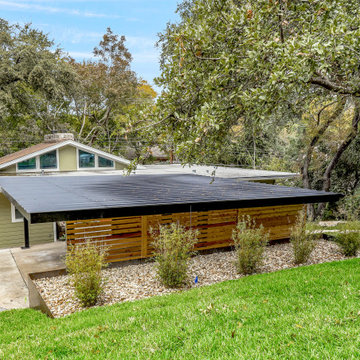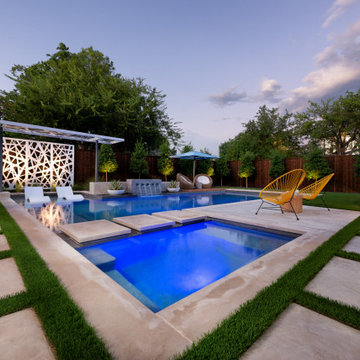Exklusive Wohnideen und Einrichtungsideen für Grüne Räume

2019 Addition/Remodel by Steven Allen Designs, LLC - Featuring Clean Subtle lines + 42" Front Door + 48" Italian Tiles + Quartz Countertops + Custom Shaker Cabinets + Oak Slat Wall and Trim Accents + Design Fixtures + Artistic Tiles + Wild Wallpaper + Top of Line Appliances
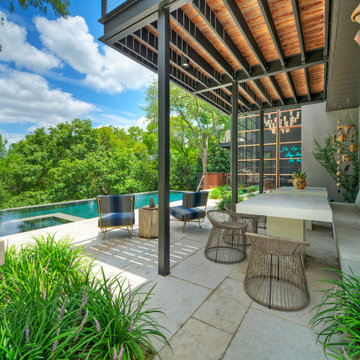
Großer, Schattiger Moderner Garten im Frühling, hinter dem Haus mit Sichtschutz und Natursteinplatten in Austin

Hallway featuring patterned marble flooring.
Klassischer Flur mit weißer Wandfarbe, Marmorboden, buntem Boden, Kassettendecke und vertäfelten Wänden in London
Klassischer Flur mit weißer Wandfarbe, Marmorboden, buntem Boden, Kassettendecke und vertäfelten Wänden in London

Restored beach house with board and batten siding
Kleine, Einstöckige Maritime Holzfassade Haus in Hawaii
Kleine, Einstöckige Maritime Holzfassade Haus in Hawaii

WINNER: Silver Award – One-of-a-Kind Custom or Spec 4,001 – 5,000 sq ft, Best in American Living Awards, 2019
Affectionately called The Magnolia, a reference to the architect's Southern upbringing, this project was a grass roots exploration of farmhouse architecture. Located in Phoenix, Arizona’s idyllic Arcadia neighborhood, the home gives a nod to the area’s citrus orchard history.
Echoing the past while embracing current millennial design expectations, this just-complete speculative family home hosts four bedrooms, an office, open living with a separate “dirty kitchen”, and the Stone Bar. Positioned in the Northwestern portion of the site, the Stone Bar provides entertainment for the interior and exterior spaces. With retracting sliding glass doors and windows above the bar, the space opens up to provide a multipurpose playspace for kids and adults alike.
Nearly as eyecatching as the Camelback Mountain view is the stunning use of exposed beams, stone, and mill scale steel in this grass roots exploration of farmhouse architecture. White painted siding, white interior walls, and warm wood floors communicate a harmonious embrace in this soothing, family-friendly abode.
Project Details // The Magnolia House
Architecture: Drewett Works
Developer: Marc Development
Builder: Rafterhouse
Interior Design: Rafterhouse
Landscape Design: Refined Gardens
Photographer: ProVisuals Media
Awards
Silver Award – One-of-a-Kind Custom or Spec 4,001 – 5,000 sq ft, Best in American Living Awards, 2019
Featured In
“The Genteel Charm of Modern Farmhouse Architecture Inspired by Architect C.P. Drewett,” by Elise Glickman for Iconic Life, Nov 13, 2019
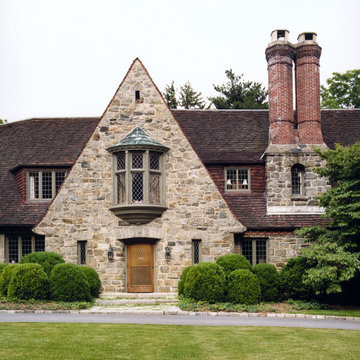
Leaded windows & a wood shingled roof.
Geräumiges, Dreistöckiges Einfamilienhaus mit Steinfassade, Satteldach und Schindeldach in New York
Geräumiges, Dreistöckiges Einfamilienhaus mit Steinfassade, Satteldach und Schindeldach in New York

Jason Hartog Photography
Großes, Zweistöckiges Klassisches Haus mit blauer Fassadenfarbe, Satteldach und Schindeldach in Toronto
Großes, Zweistöckiges Klassisches Haus mit blauer Fassadenfarbe, Satteldach und Schindeldach in Toronto
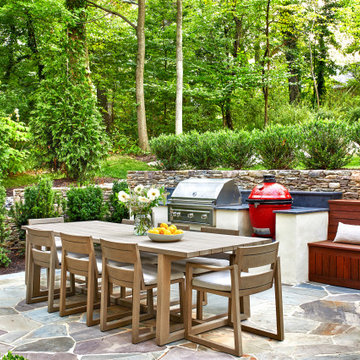
Mittelgroßer Klassischer Patio hinter dem Haus mit Natursteinplatten und Grillplatz in Washington, D.C.
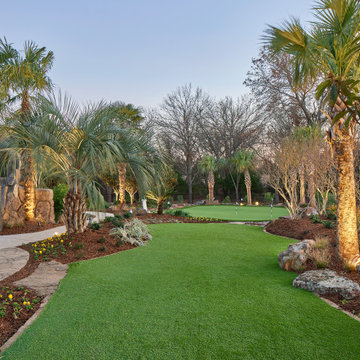
Complete backyard transformation. Our team transformed this Fairview, Texas backyard into a resort style outdoor oasis by installing the following: large amounts of soil to create berms, large moss boulders for landscape beds and borders, mortared stone landscape border, low maintenance artificial turf, putting green, chipping green, dog run, privacy landscape, multiple types of palms, magnolias and vitex, perennial drought-tolerant landscape plants, seasonal color, French drains, river rock drainage beds, mulch, irrigation system, landscape lighting, and a cedar fence.
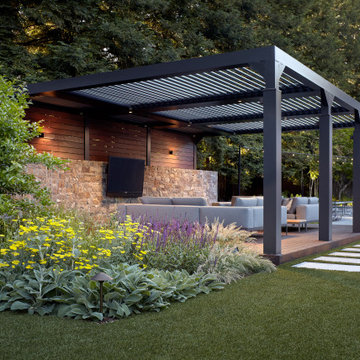
Geräumiger Moderner Garten hinter dem Haus mit Natursteinplatten, Gehweg und direkter Sonneneinstrahlung in San Francisco
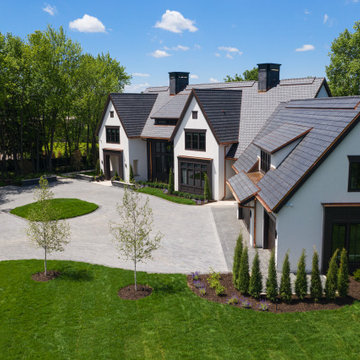
Newly constructed contemporary home on Lake Minnetonka in Orono, MN. This beautifully crafted home featured a custom pool with a travertine stone patio and walkway. The driveway is a combination of pavers in different materials, shapes, and colors.
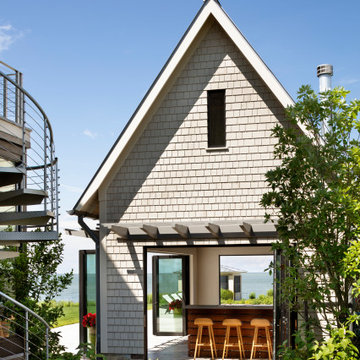
Großes Modernes Poolhaus hinter dem Haus in rechteckiger Form mit Betonboden in Baltimore

Großes Rustikales Badezimmer En Suite mit weißen Schränken, freistehender Badewanne, weißen Fliesen, weißer Wandfarbe, Unterbauwaschbecken, weißem Boden, weißer Waschtischplatte, Schrankfronten im Shaker-Stil und Doppelwaschbecken in Sonstige

Inspired by the majesty of the Northern Lights and this family's everlasting love for Disney, this home plays host to enlighteningly open vistas and playful activity. Like its namesake, the beloved Sleeping Beauty, this home embodies family, fantasy and adventure in their truest form. Visions are seldom what they seem, but this home did begin 'Once Upon a Dream'. Welcome, to The Aurora.
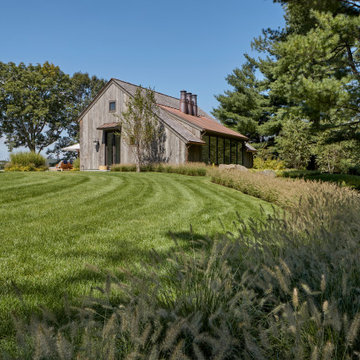
The sweeping curve of native grasses leads to the entry. Robert Benson Photography.
Mittelgroßer Landhausstil Garten im Sommer, neben dem Haus mit Rasenkanten, direkter Sonneneinstrahlung und Natursteinplatten in New York
Mittelgroßer Landhausstil Garten im Sommer, neben dem Haus mit Rasenkanten, direkter Sonneneinstrahlung und Natursteinplatten in New York
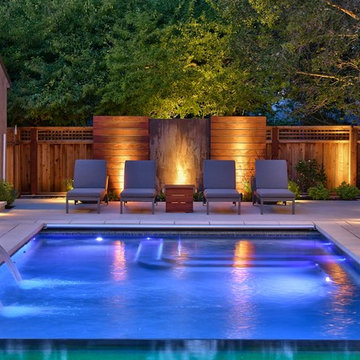
Bertolami Interiors, Summit Landscape Development
Großer, Gefliester Moderner Pool hinter dem Haus in rechteckiger Form mit Wasserspiel in San Francisco
Großer, Gefliester Moderner Pool hinter dem Haus in rechteckiger Form mit Wasserspiel in San Francisco
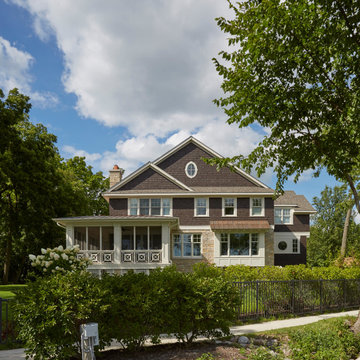
Lake side elevation
Großes, Zweistöckiges Rustikales Haus mit brauner Fassadenfarbe, Halbwalmdach und Schindeldach in Milwaukee
Großes, Zweistöckiges Rustikales Haus mit brauner Fassadenfarbe, Halbwalmdach und Schindeldach in Milwaukee
Exklusive Wohnideen und Einrichtungsideen für Grüne Räume
3



















