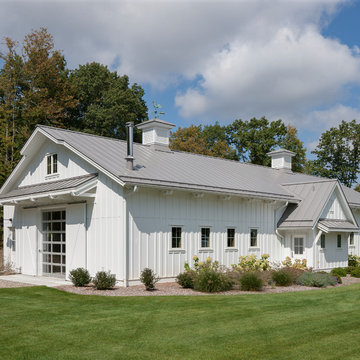Exklusive Wohnideen und Einrichtungsideen für Grüne Räume

Detached 4-car garage with 1,059 SF one-bedroom apartment above and 1,299 SF of finished storage space in the basement.
Freistehende, Große Klassische Garage in Denver
Freistehende, Große Klassische Garage in Denver
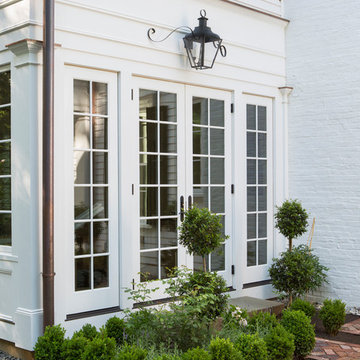
The sunroom French doors were added for convenience to the driveway.
Geräumiges, Dreistöckiges Klassisches Haus mit weißer Fassadenfarbe, Satteldach und Ziegeldach in New York
Geräumiges, Dreistöckiges Klassisches Haus mit weißer Fassadenfarbe, Satteldach und Ziegeldach in New York
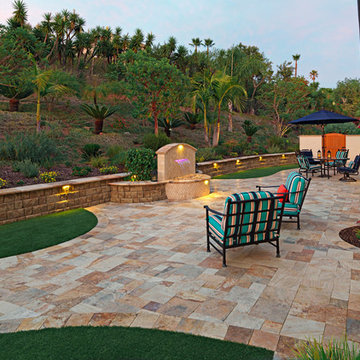
These homeowners wanted to maintain their home's existing tropical mediterranean vibes, so we enhanced their space with accenting multi-tone pavers. These paving stones are rich in color and texture, adding to the existing beauty of their home. Artificial turf was added in for drought tolerance and low maintenance. Landscape lighting flows throughout the front and the backyard. Lastly, they requested a water feature to be included on their private backyard patio for added relaxation and ambiance.
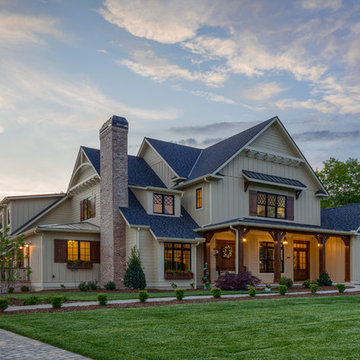
This Beautiful Country Farmhouse rests upon 5 acres among the most incredible large Oak Trees and Rolling Meadows in all of Asheville, North Carolina. Heart-beats relax to resting rates and warm, cozy feelings surplus when your eyes lay on this astounding masterpiece. The long paver driveway invites with meticulously landscaped grass, flowers and shrubs. Romantic Window Boxes accentuate high quality finishes of handsomely stained woodwork and trim with beautifully painted Hardy Wood Siding. Your gaze enhances as you saunter over an elegant walkway and approach the stately front-entry double doors. Warm welcomes and good times are happening inside this home with an enormous Open Concept Floor Plan. High Ceilings with a Large, Classic Brick Fireplace and stained Timber Beams and Columns adjoin the Stunning Kitchen with Gorgeous Cabinets, Leathered Finished Island and Luxurious Light Fixtures. There is an exquisite Butlers Pantry just off the kitchen with multiple shelving for crystal and dishware and the large windows provide natural light and views to enjoy. Another fireplace and sitting area are adjacent to the kitchen. The large Master Bath boasts His & Hers Marble Vanity’s and connects to the spacious Master Closet with built-in seating and an island to accommodate attire. Upstairs are three guest bedrooms with views overlooking the country side. Quiet bliss awaits in this loving nest amiss the sweet hills of North Carolina.

mid century house style design by OSCAR E FLORES DESIGN STUDIO north of boerne texas
Großes, Einstöckiges Mid-Century Einfamilienhaus mit Metallfassade, weißer Fassadenfarbe, Pultdach und Blechdach in Austin
Großes, Einstöckiges Mid-Century Einfamilienhaus mit Metallfassade, weißer Fassadenfarbe, Pultdach und Blechdach in Austin
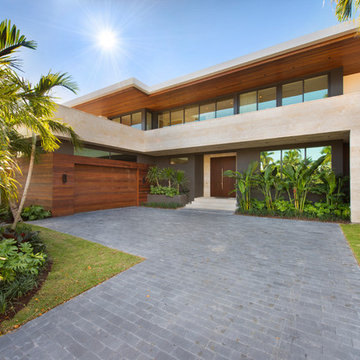
Wood and coral stone was used to keep this modern designed home warm and inviting.
Großes, Zweistöckiges Modernes Einfamilienhaus mit Steinfassade, brauner Fassadenfarbe und Flachdach in Miami
Großes, Zweistöckiges Modernes Einfamilienhaus mit Steinfassade, brauner Fassadenfarbe und Flachdach in Miami
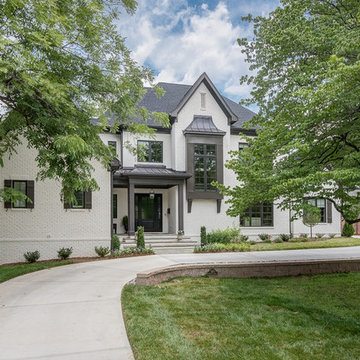
Geräumiges, Zweistöckiges Klassisches Einfamilienhaus mit Backsteinfassade, weißer Fassadenfarbe, Halbwalmdach und Schindeldach in Charlotte
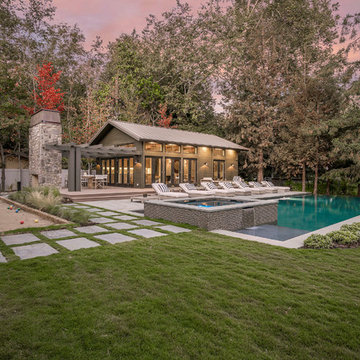
Blake Worthington, Rebecca Duke
Geräumiger Moderner Pool hinter dem Haus in rechteckiger Form mit Natursteinplatten in Los Angeles
Geräumiger Moderner Pool hinter dem Haus in rechteckiger Form mit Natursteinplatten in Los Angeles
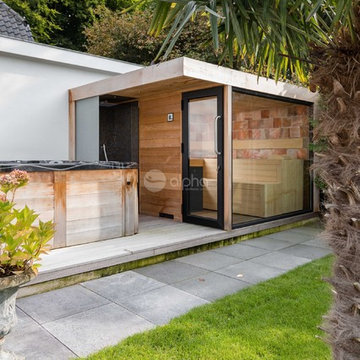
Alpha Wellness Sensations is the world's leading manufacturer of custom saunas, luxury infrared cabins, professional steam rooms, immersive salt caves, built-in ice chambers and experience showers for residential and commercial clients.
Our company is the dominating custom wellness provider in Europe for more than 35 years. All of our products are fabricated in Europe, 100% hand-crafted and fully compliant with EU’s rigorous product safety standards. We use only certified wood suppliers and have our own research & engineering facility where we developed our proprietary heating mediums. We keep our wood organically clean and never use in production any glues, polishers, pesticides, sealers or preservatives.
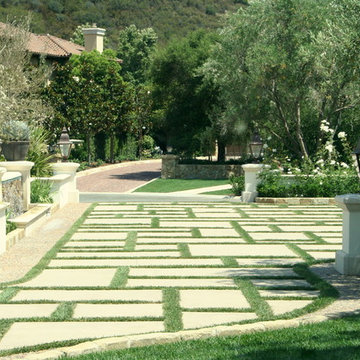
California Spanish Colonial motor court entry and gated driveway with sport court was designed in 2007. We pay meticulous attention to details during construction.
The main courtyard entry allows guests to be let off at the front door and the cars valeted for parties. The grass insets soften and warm the homes grand entrance. American Gas lamps adorn the columns and front entry. The paving is natural cobble banding with Santa Barbara stone curbing. The motor court pads and driveway are sand finished colored concrete. The grand staircase to the main front door is cut limestone paving.
Mature Olive trees frame the entrance and a two sided weeping wall water feature adds a focal point from inside the courtyard, as well as, from the street view. Two full grown California Live Oaks were craned in to frame each corner of the house.
The main driveway to the garages has double Custom Wood gates with a side pedestrian entrance, all connected to the security system and cameras. The safe gated driveway also doubles as a bike/trike area for the children and is adjacent to the half-court Sport Court and in-ground trampoline for family fun.
Photos by: Ken Palmer
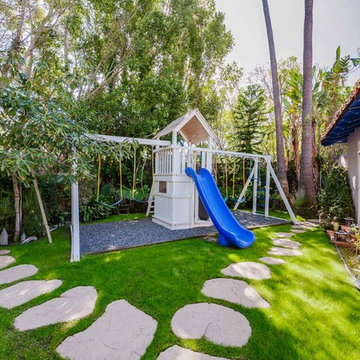
Großer, Halbschattiger Mediterraner Garten hinter dem Haus mit Spielgerät und Natursteinplatten in Los Angeles

Ward Jewell, AIA was asked to design a comfortable one-story stone and wood pool house that was "barn-like" in keeping with the owner’s gentleman farmer concept. Thus, Mr. Jewell was inspired to create an elegant New England Stone Farm House designed to provide an exceptional environment for them to live, entertain, cook and swim in the large reflection lap pool.
Mr. Jewell envisioned a dramatic vaulted great room with hand selected 200 year old reclaimed wood beams and 10 foot tall pocketing French doors that would connect the house to a pool, deck areas, loggia and lush garden spaces, thus bringing the outdoors in. A large cupola “lantern clerestory” in the main vaulted ceiling casts a natural warm light over the graceful room below. The rustic walk-in stone fireplace provides a central focal point for the inviting living room lounge. Important to the functionality of the pool house are a chef’s working farm kitchen with open cabinetry, free-standing stove and a soapstone topped central island with bar height seating. Grey washed barn doors glide open to reveal a vaulted and beamed quilting room with full bath and a vaulted and beamed library/guest room with full bath that bookend the main space.
The private garden expanded and evolved over time. After purchasing two adjacent lots, the owners decided to redesign the garden and unify it by eliminating the tennis court, relocating the pool and building an inspired "barn". The concept behind the garden’s new design came from Thomas Jefferson’s home at Monticello with its wandering paths, orchards, and experimental vegetable garden. As a result this small organic farm, was born. Today the farm produces more than fifty varieties of vegetables, herbs, and edible flowers; many of which are rare and hard to find locally. The farm also grows a wide variety of fruits including plums, pluots, nectarines, apricots, apples, figs, peaches, guavas, avocados (Haas, Fuerte and Reed), olives, pomegranates, persimmons, strawberries, blueberries, blackberries, and ten different types of citrus. The remaining areas consist of drought-tolerant sweeps of rosemary, lavender, rockrose, and sage all of which attract butterflies and dueling hummingbirds.
Photo Credit: Laura Hull Photography. Interior Design: Jeffrey Hitchcock. Landscape Design: Laurie Lewis Design. General Contractor: Martin Perry Premier General Contractors
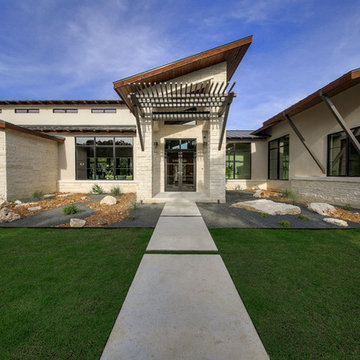
hill country contemporary house designed by oscar e flores design studio in cordillera ranch on a 14 acre property
Großes, Einstöckiges Klassisches Einfamilienhaus mit Betonfassade, weißer Fassadenfarbe, Pultdach und Blechdach in Austin
Großes, Einstöckiges Klassisches Einfamilienhaus mit Betonfassade, weißer Fassadenfarbe, Pultdach und Blechdach in Austin
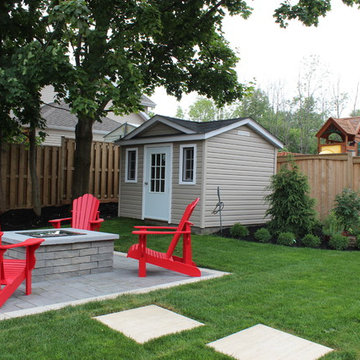
Joanne Shaw- Down2Earth Landscape Design
Mittelgroßes Klassisches Gartenhaus in Toronto
Mittelgroßes Klassisches Gartenhaus in Toronto
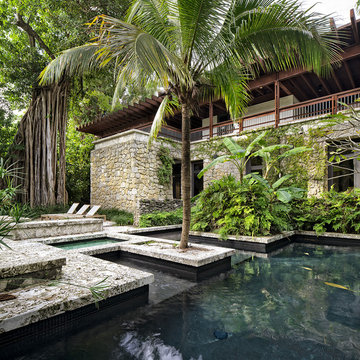
Photography © Claudio Manzoni
Großer, Gefliester Whirlpool hinter dem Haus in individueller Form in Miami
Großer, Gefliester Whirlpool hinter dem Haus in individueller Form in Miami
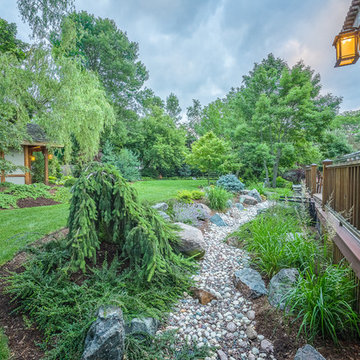
The dry stream bed is both decorative and functional. It empties into a 6 inch main PVC pipe that drains into the front swale. Besides the stream bed drain tile, the sump line and downspouts empty into this drainage system.
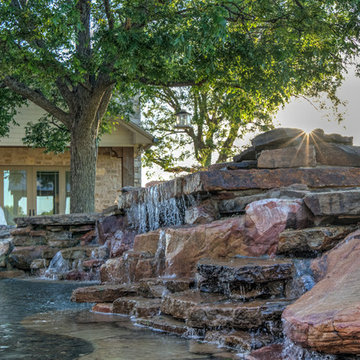
Geräumiger Pool hinter dem Haus in individueller Form mit Natursteinplatten in Austin
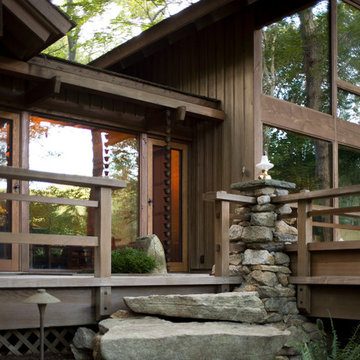
Exterior of dining room
Geräumiges, Zweistöckiges Asiatisches Haus mit brauner Fassadenfarbe in New York
Geräumiges, Zweistöckiges Asiatisches Haus mit brauner Fassadenfarbe in New York
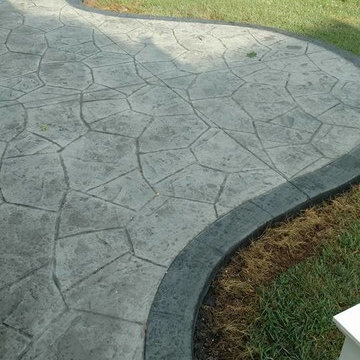
Stamped concrete patio with fieldstone pattern, the darker gray border, and the curves makes this patio look amazing.
Großer, Unbedeckter Klassischer Patio hinter dem Haus mit Feuerstelle und Stempelbeton in Sonstige
Großer, Unbedeckter Klassischer Patio hinter dem Haus mit Feuerstelle und Stempelbeton in Sonstige
Exklusive Wohnideen und Einrichtungsideen für Grüne Räume
5



















